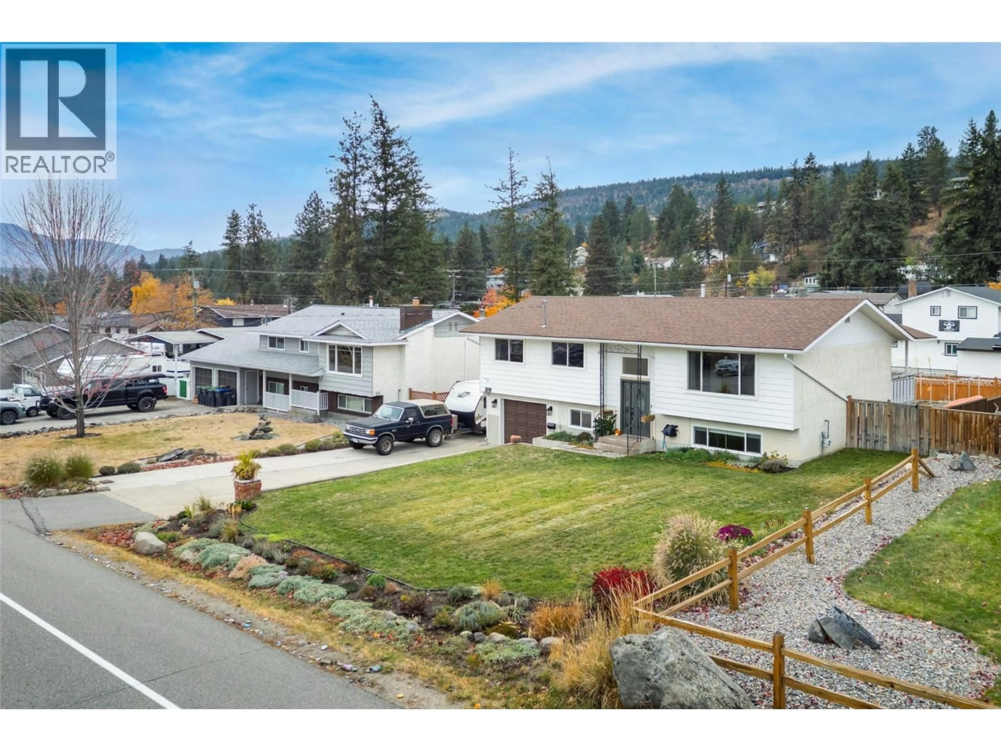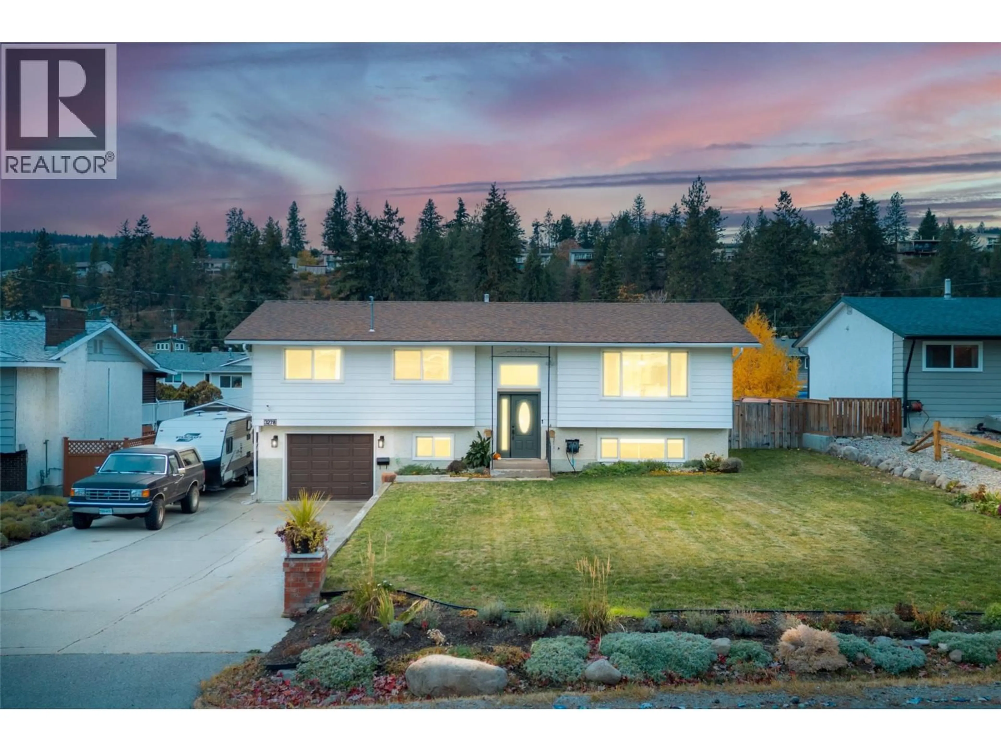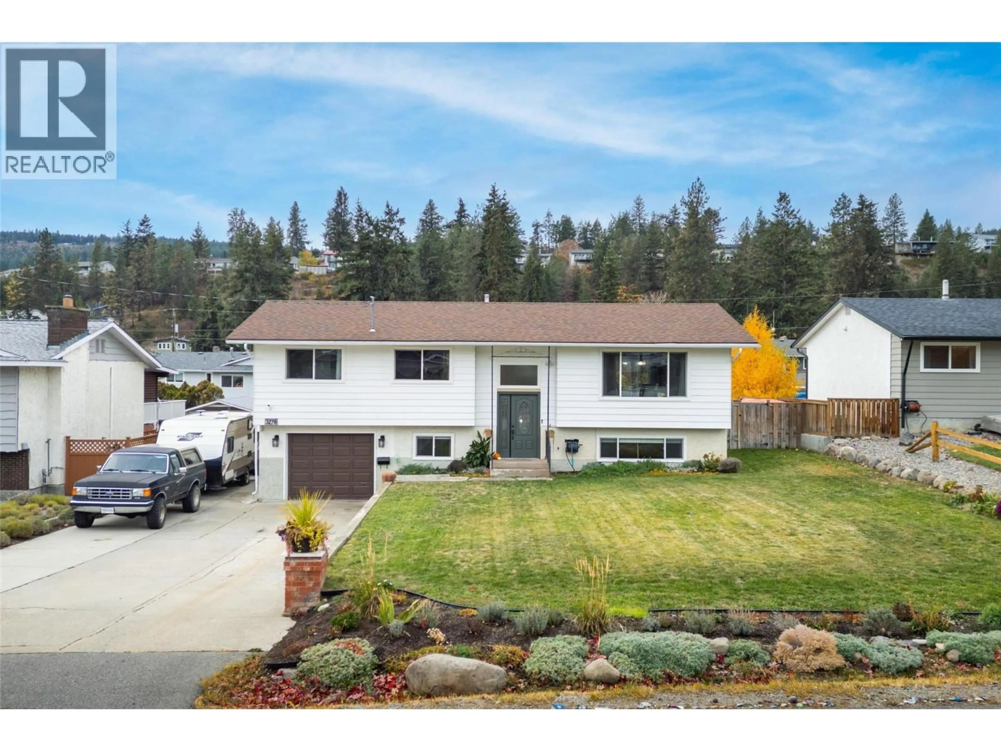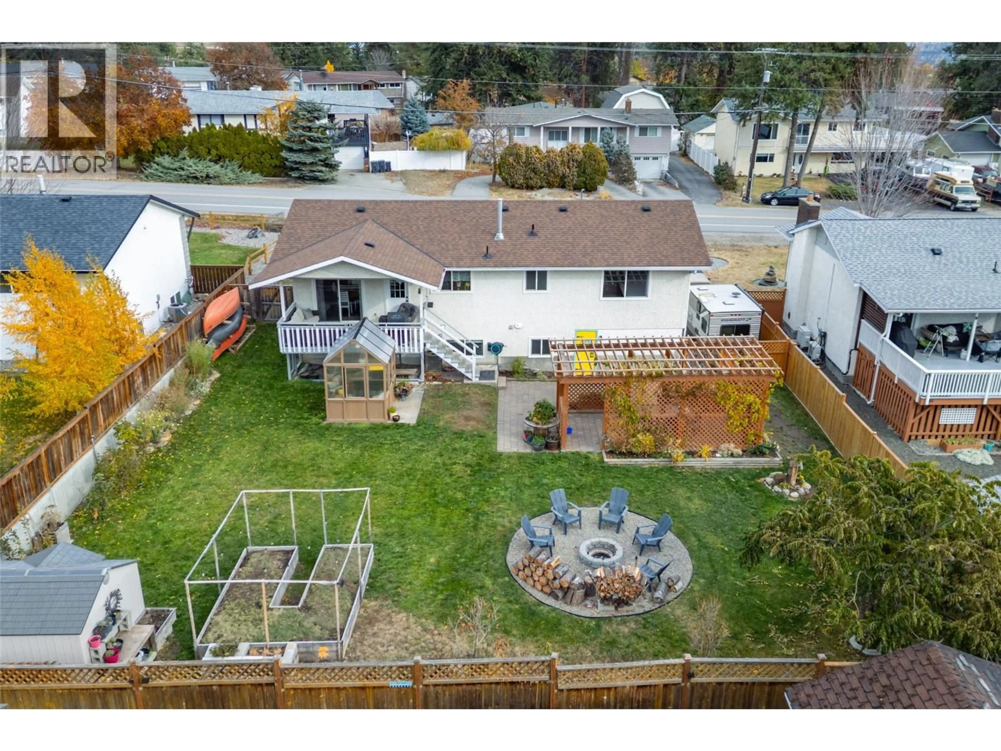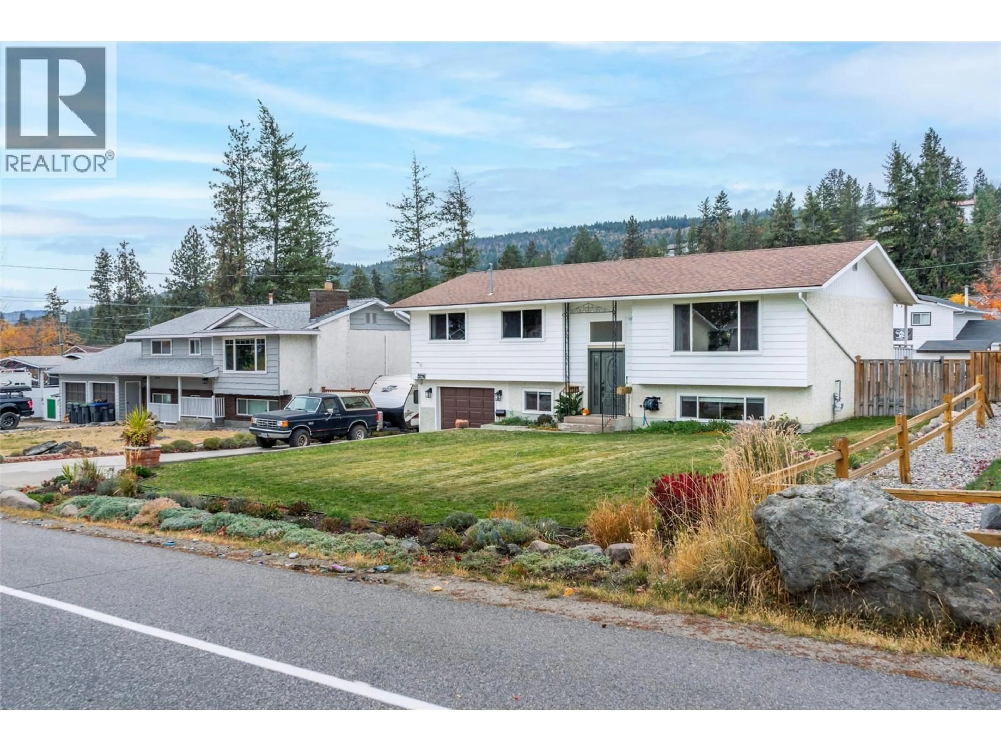3278 WEBBER ROAD, West Kelowna, British Columbia V4T1G3
Contact us about this property
Highlights
Estimated valueThis is the price Wahi expects this property to sell for.
The calculation is powered by our Instant Home Value Estimate, which uses current market and property price trends to estimate your home’s value with a 90% accuracy rate.Not available
Price/Sqft$325/sqft
Monthly cost
Open Calculator
Description
BRING THE FAMILY!! This very well priced home has been tastefully updated throughout. 3 BDRMS on the main floor. Vinyl Plank flooring up and down along with tastefully updated painting and trim. New kitchen backsplash. Updated sinks and toilets. Updated ensuite. Freshly smooth painted ceilings. Updated doors and closet doors. Updated HWT, Furnace. Lower level offers the possibility for a suite. A generous family room, full bathroom and hobby room. Updated lighting throughout. Single car garage/shop, Insulated. Tons of parking out front including RV parking. The rear yard offers a beautiful firepit area, gazebo, storage shed and fully fenced. there is even a ""Catio"" under the sundeck. Roof is only 10 yrs old. Sewer levy is $520.97/yr until 2027. Portable Greenhouse is negotiable. Extra insulation was installed in ceiling to R40 in 2019. Main water line updated to home. Close to schools, transportation, parks and trails. Affordable West Kelowna living, 5 minutes to town. All information and measurements deemed approximate only and should be verified by the Buyer(s) agent(s). (id:39198)
Property Details
Interior
Features
Basement Floor
3pc Bathroom
6' x 11'Family room
15'11'' x 11'Hobby room
7'8'' x 11'6''Laundry room
11'5'' x 8'8''Exterior
Parking
Garage spaces -
Garage type -
Total parking spaces 1
Property History
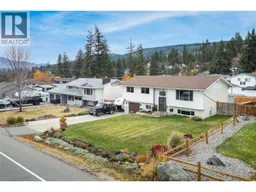 76
76
