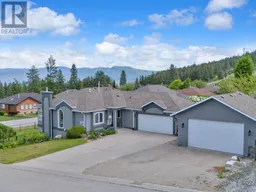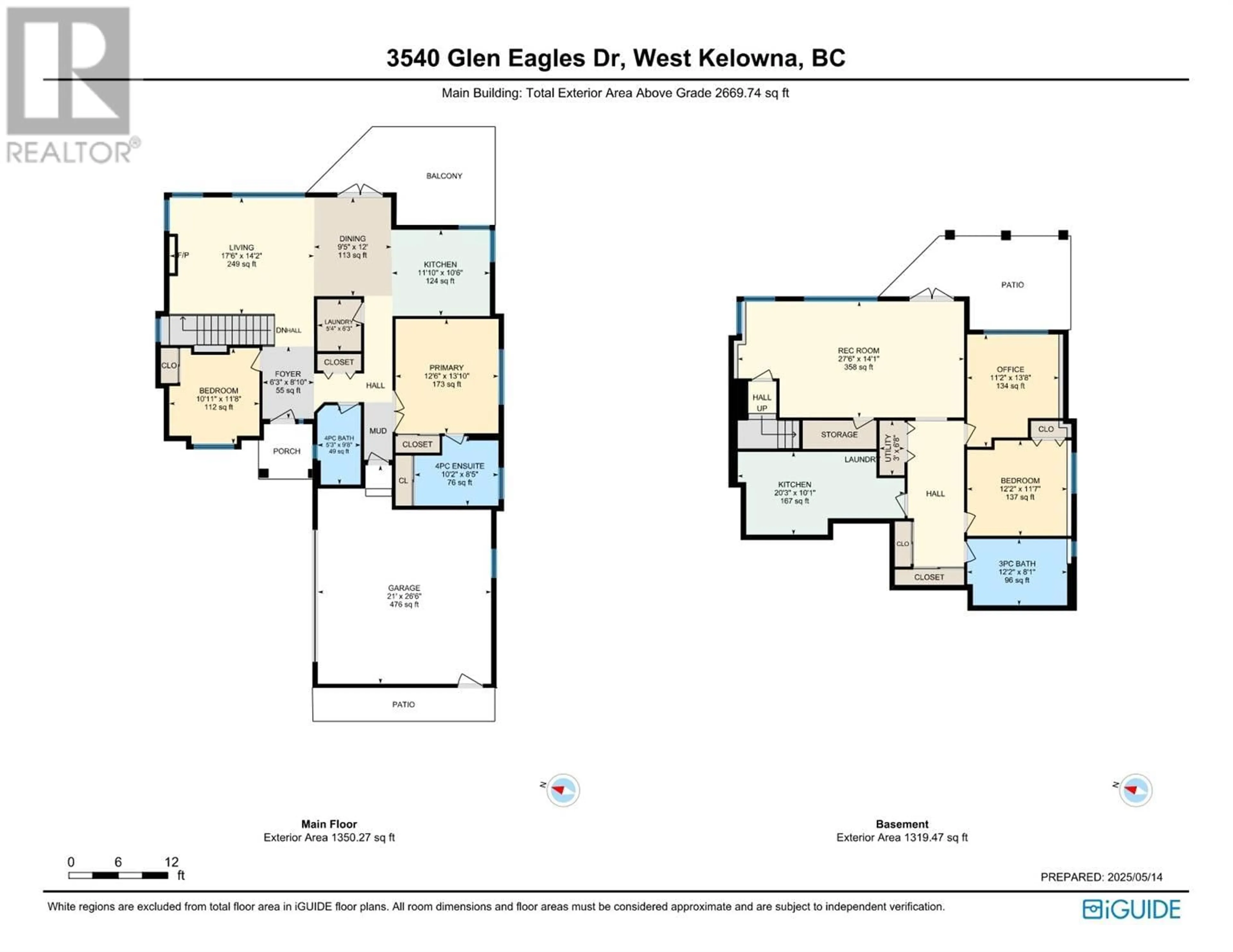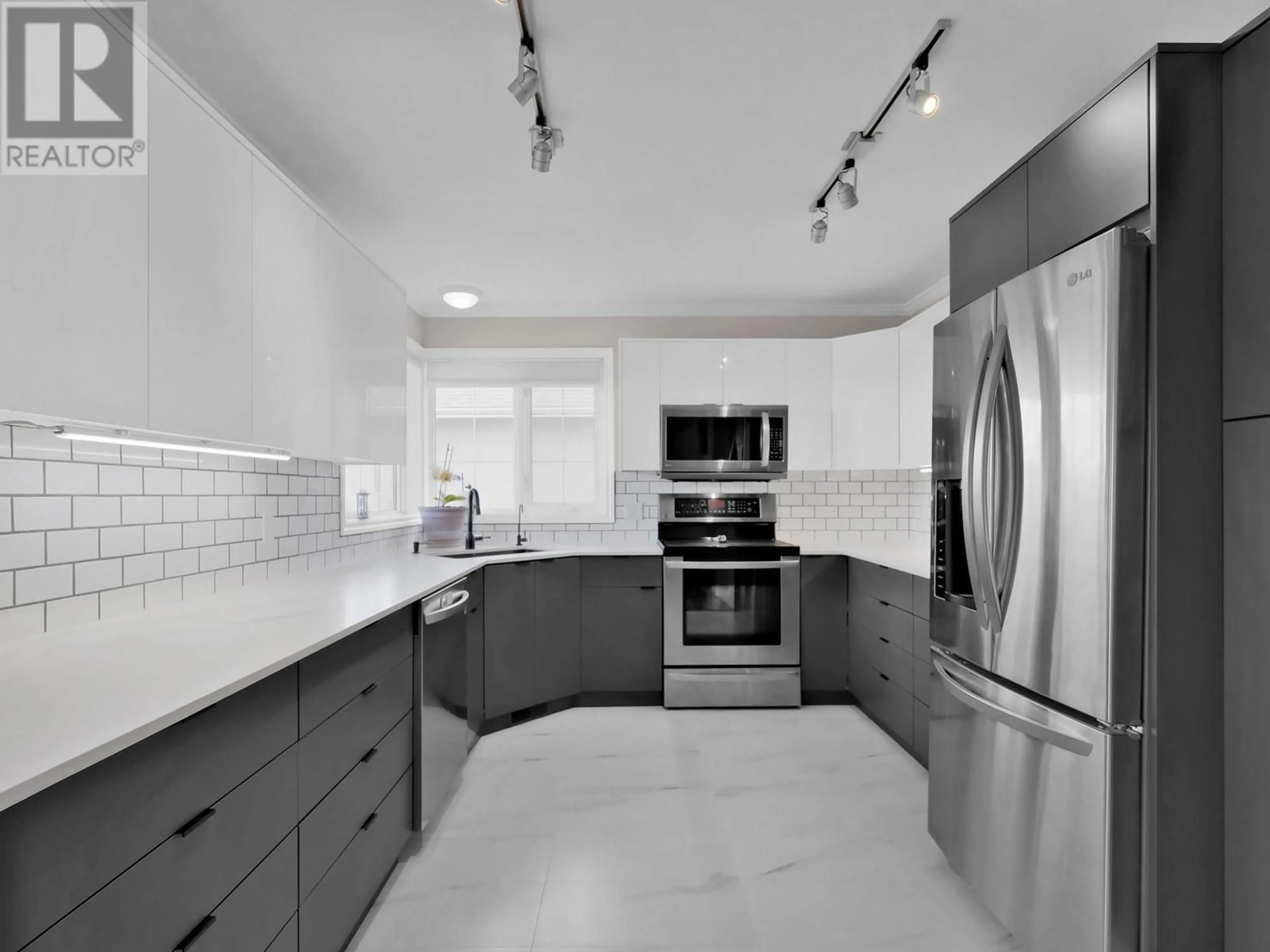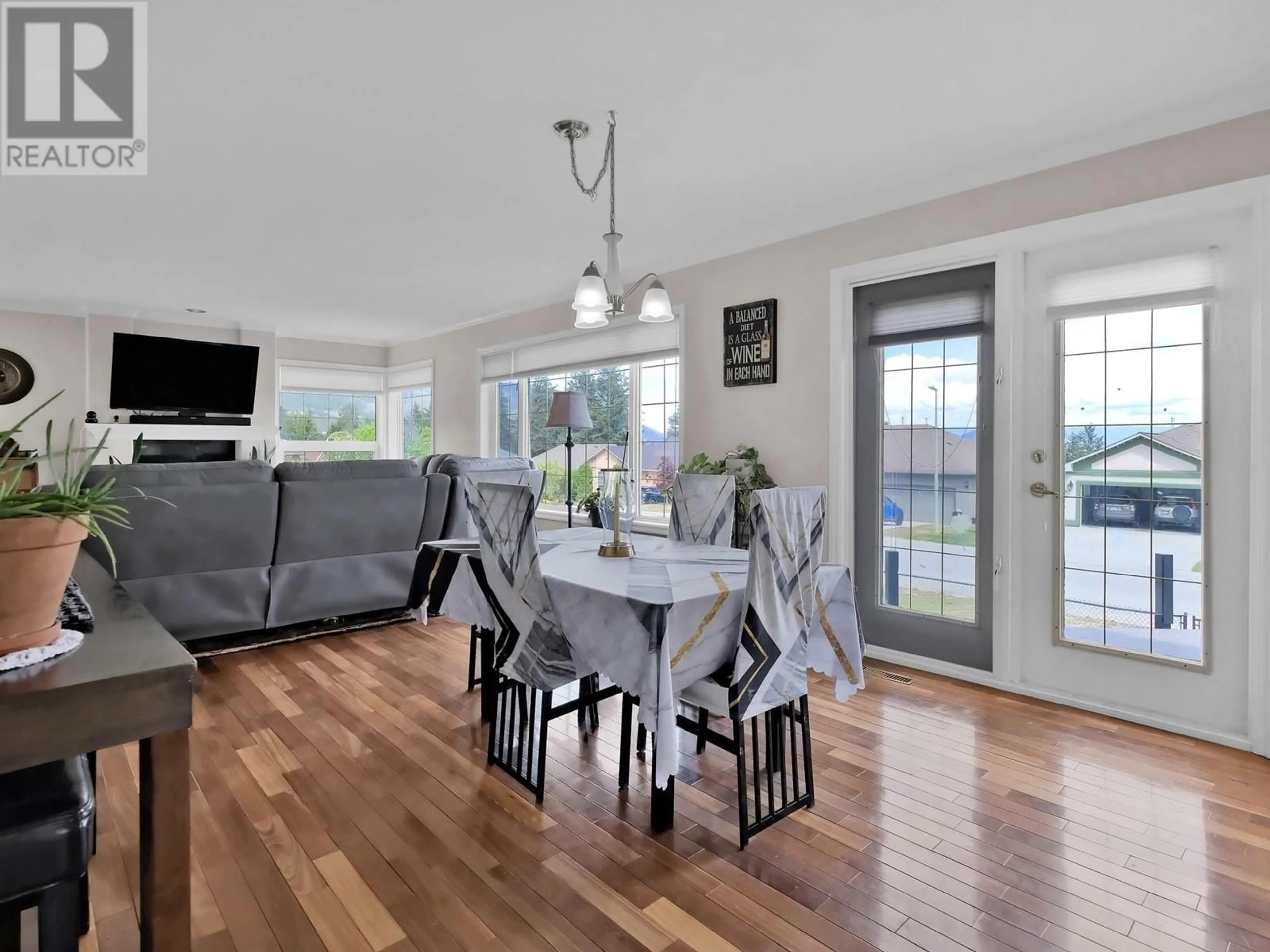3540 GLEN EAGLES DRIVE, West Kelowna, British Columbia V4T2L6
Contact us about this property
Highlights
Estimated ValueThis is the price Wahi expects this property to sell for.
The calculation is powered by our Instant Home Value Estimate, which uses current market and property price trends to estimate your home’s value with a 90% accuracy rate.Not available
Price/Sqft$365/sqft
Est. Mortgage$4,036/mo
Tax Amount ()$4,221/yr
Days On Market17 hours
Description
Detached Shop & Suite Potential – Updated Rancher in Prime Location This updated 3-bedroom, 3-bath rancher with a den is a rare find, offering both lifestyle and functionality. The standout feature is the newly built 21' x 29' detached garage/workshop with oversized door and 220 amp service—perfect for mechanics, hobbyists, or anyone needing serious space to work and create. Downstairs, the bright walkout basement offers full in-law suite potential, with its own entrance, wet bar, full bathroom, and dedicated laundry. Whether for extended family, guests, or extra income, the setup is ideal and ready to go. The main floor has been tastefully updated with a modern kitchen featuring soft-close cabinetry, Dekton countertops, stainless appliances, brand new tile flooring and a reverse osmosis tap. The main floor primary suite includes a jetted tub and a skylight. Cozy up to the gas fireplace and read a book in the spacious living room. Enjoy outdoor living on the updated vinyl deck with glass railings and a gas BBQ hookup, all overlooking a private, fully fenced yard. A smart, flexible home that offers space to live, work, and unwind—just minutes from all of Kelowna’s conveniences. Put this one on the top of your list and see it today before someone else does ! (id:39198)
Property Details
Interior
Features
Secondary Dwelling Unit Floor
Other
20'11'' x 29'Exterior
Parking
Garage spaces -
Garage type -
Total parking spaces 12
Property History
 31
31




