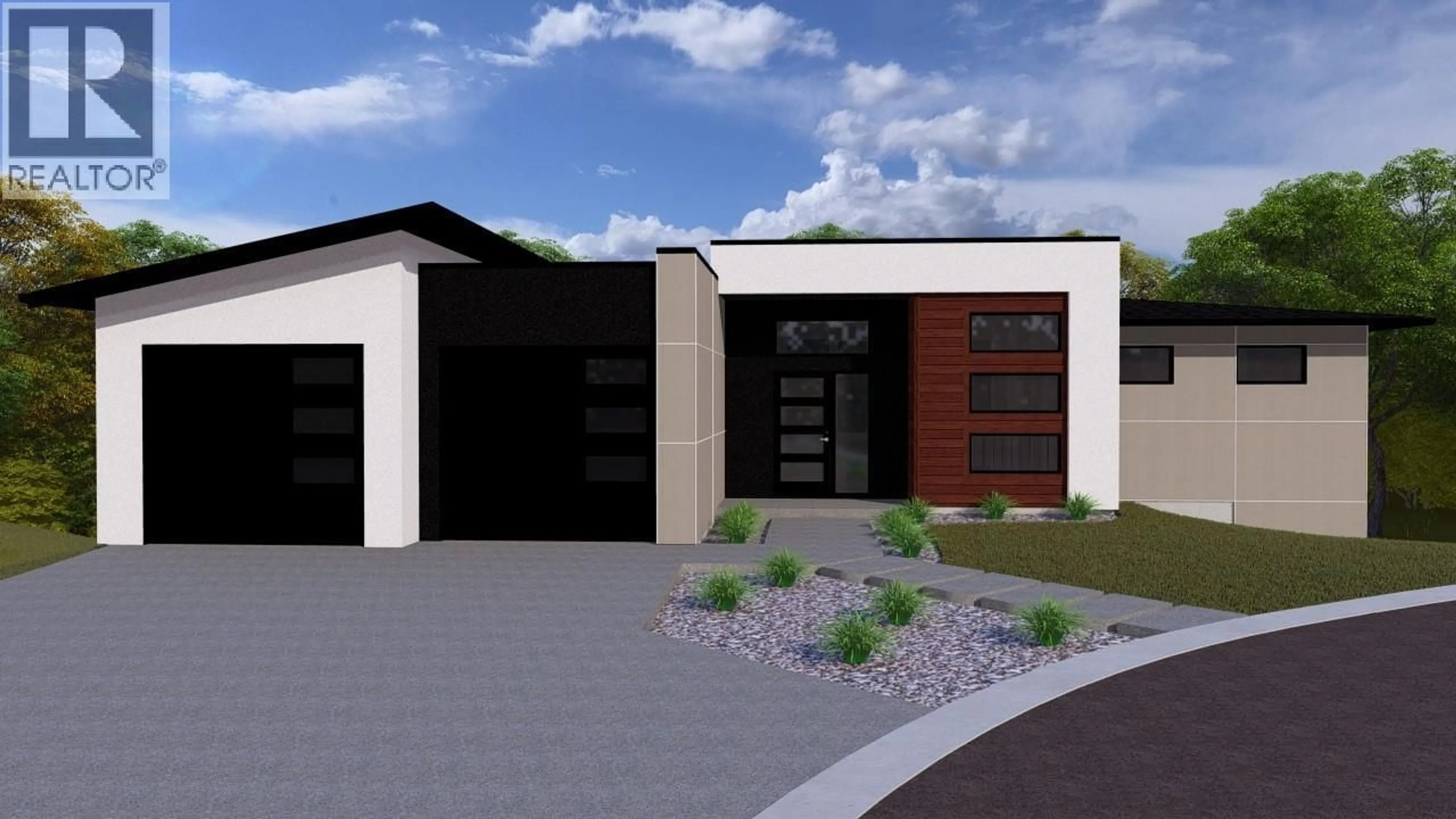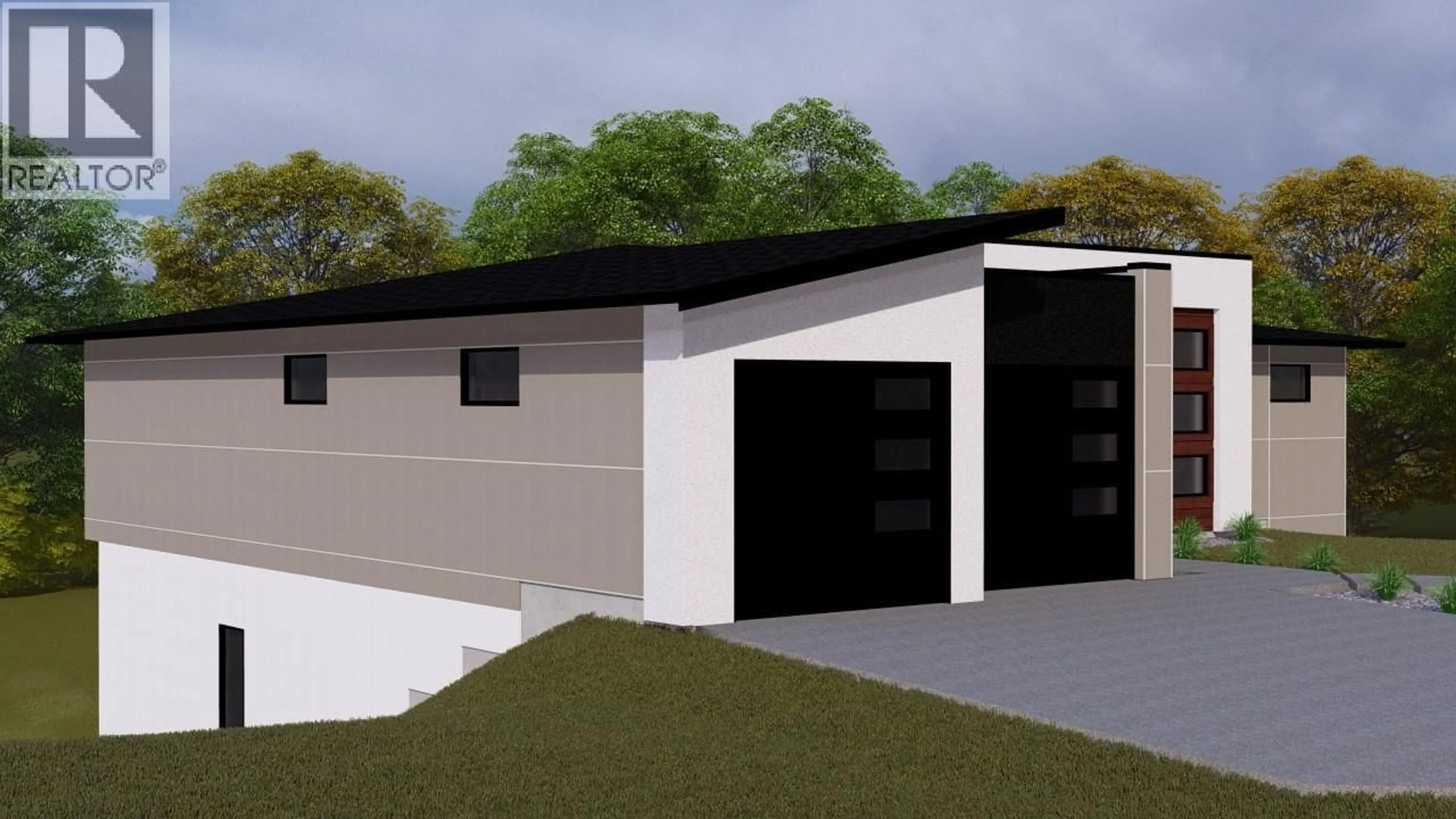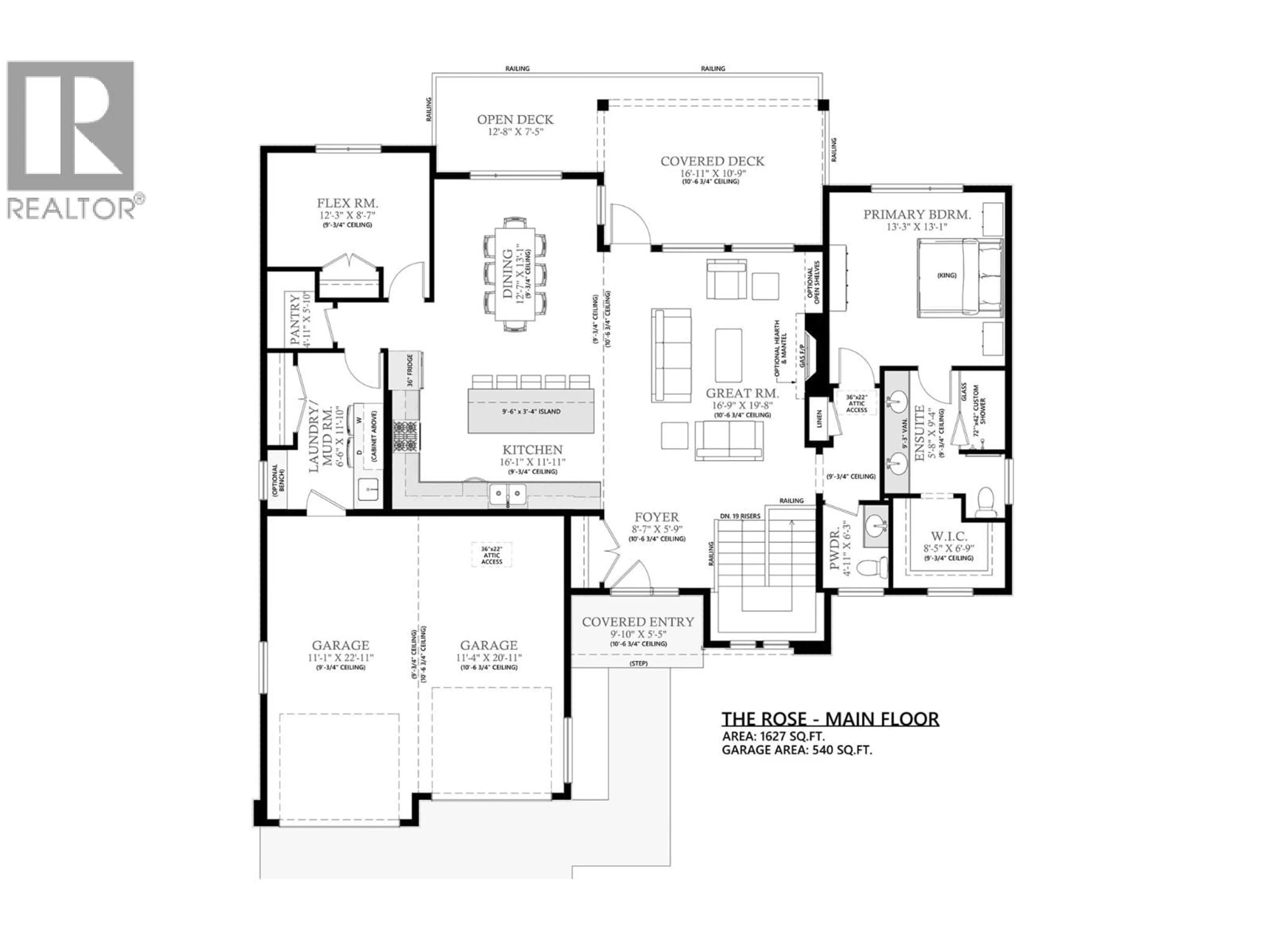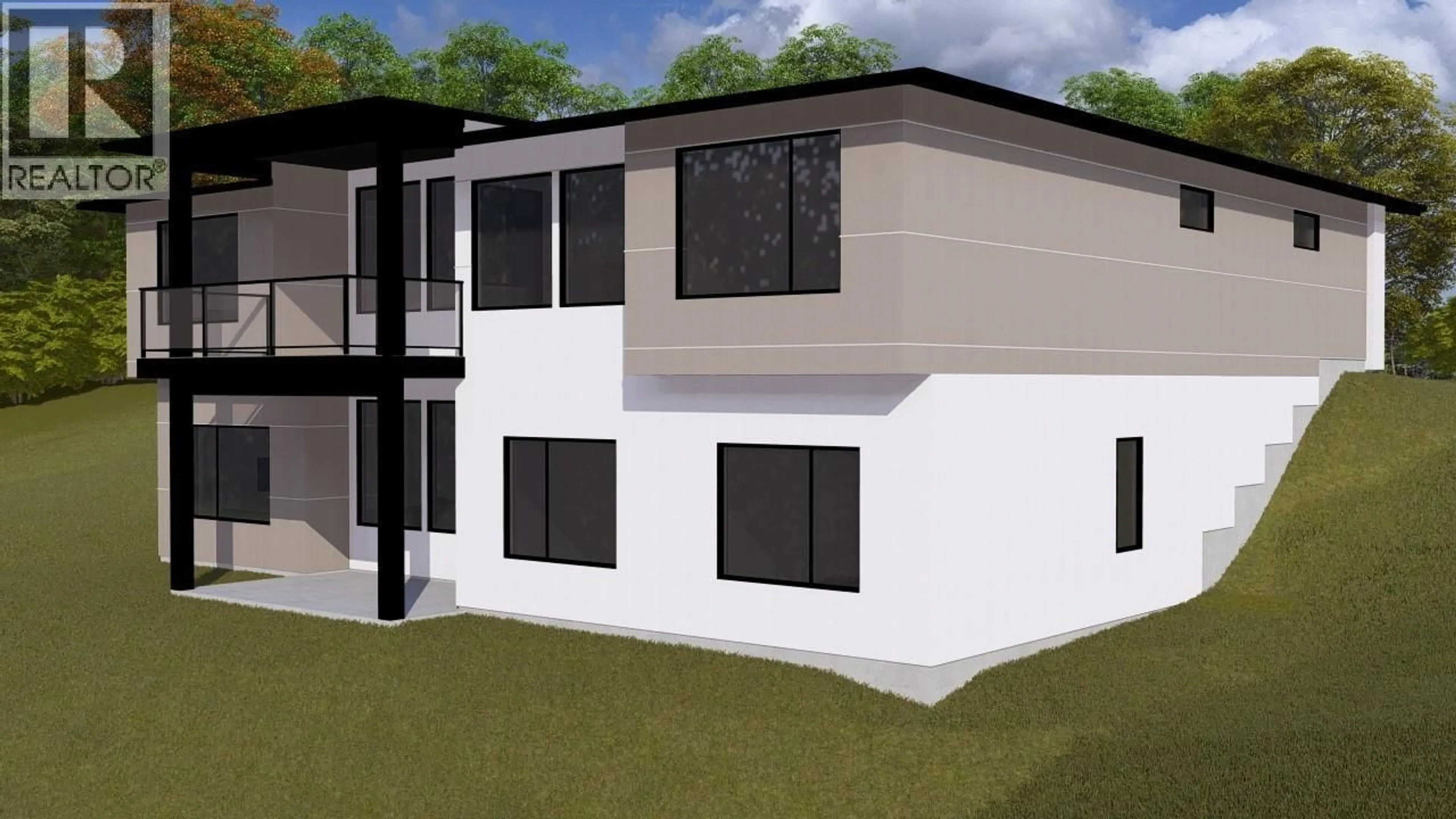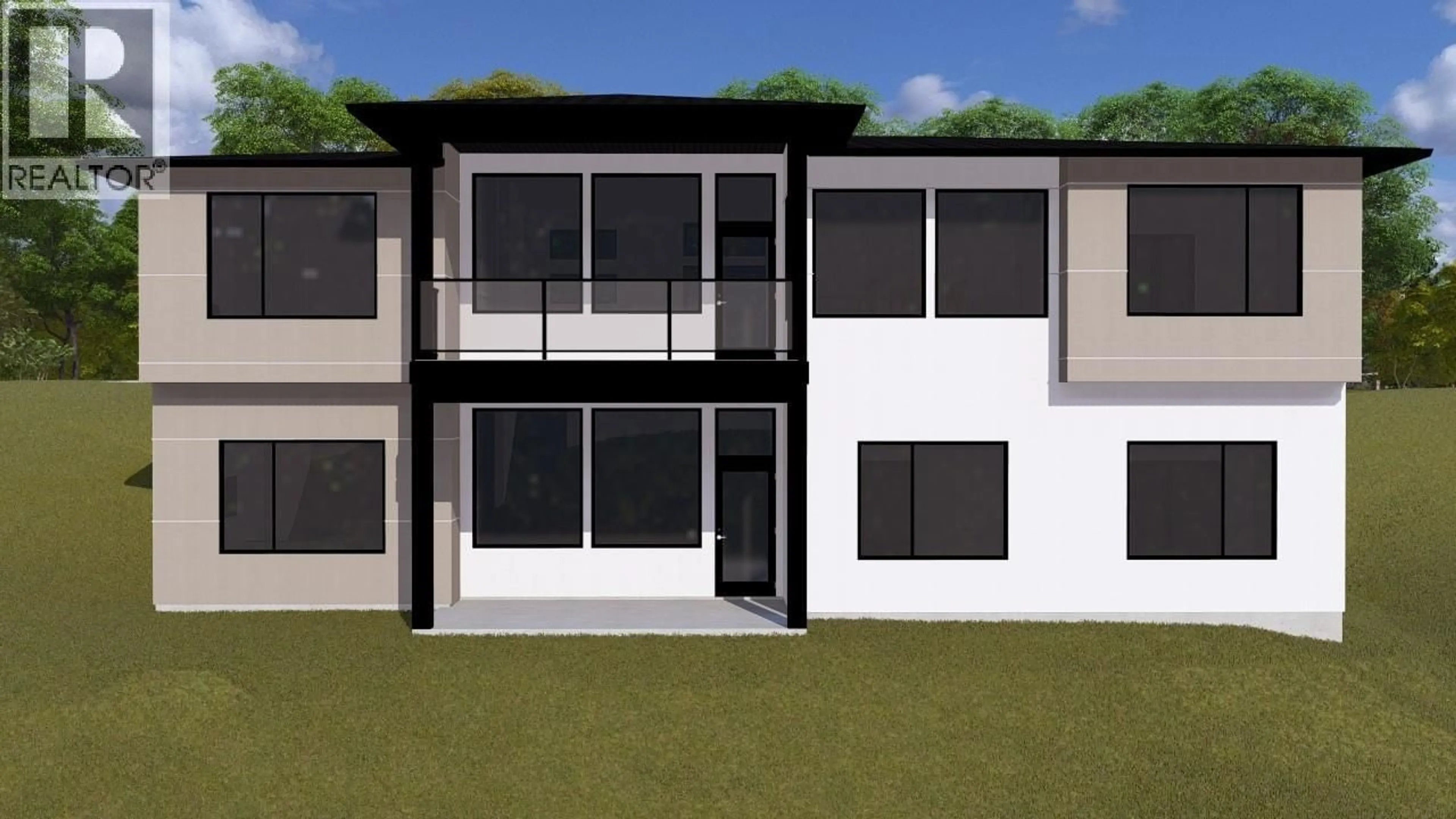3769 DAVIDSON COURT, West Kelowna, British Columbia V4T0B1
Contact us about this property
Highlights
Estimated valueThis is the price Wahi expects this property to sell for.
The calculation is powered by our Instant Home Value Estimate, which uses current market and property price trends to estimate your home’s value with a 90% accuracy rate.Not available
Price/Sqft$425/sqft
Monthly cost
Open Calculator
Description
BIG LAKE AND CITY VIEWS! The Rose Plan. 5 bedrooms, 3 baths and just under 3000sq. ft. of thoughtfully designed living space in West Kelowna’s scenic Trails community. Currently under constructions, this rancher with a finished walkout lower level will be completed in early spring 2026. The main floor impresses with 10’ ceilings, a bright great room with a gas fireplace, and windows framing the valley and lake views. The chef-inspired kitchen includes a large island, quartz counters, and walk-in pantry, while the dining area flows seamlessly to a covered deck overlooking the Okanagan. The main floor primary suite features a 4-pc ensuite with glass shower, double vanity quartz countertops, heated floors PLUS a generous walk-in closet with built-ins. The lower walkout level where the views continue with a spacious rec/games room, two additional bedrooms, and a flex room ideal for a gym, studio, or storage. Access from patio doors connect to the covered outdoor space. Double garage plus flat driveway for additional parking. Living at The Trails means direct access to hiking/biking paths, two community parks, and sweeping panoramic views. Just minutes away are Gellatly Bay’s waterfront, Glen Canyon Park, schools, golf, wineries, and West Kelowna’s best beaches. Don’t miss this opportunity to own a brand-new home in one of the Okanagan’s most desirable neighbourhoods! (id:39198)
Property Details
Interior
Features
Main level Floor
Foyer
5'9'' x 8'8''2pc Bathroom
6'3'' x 4'11''4pc Ensuite bath
9'2'' x 9'1''Primary Bedroom
13'7'' x 13'3''Exterior
Parking
Garage spaces -
Garage type -
Total parking spaces 4
Property History
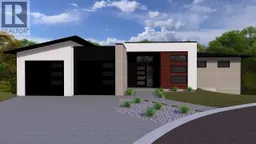 15
15
