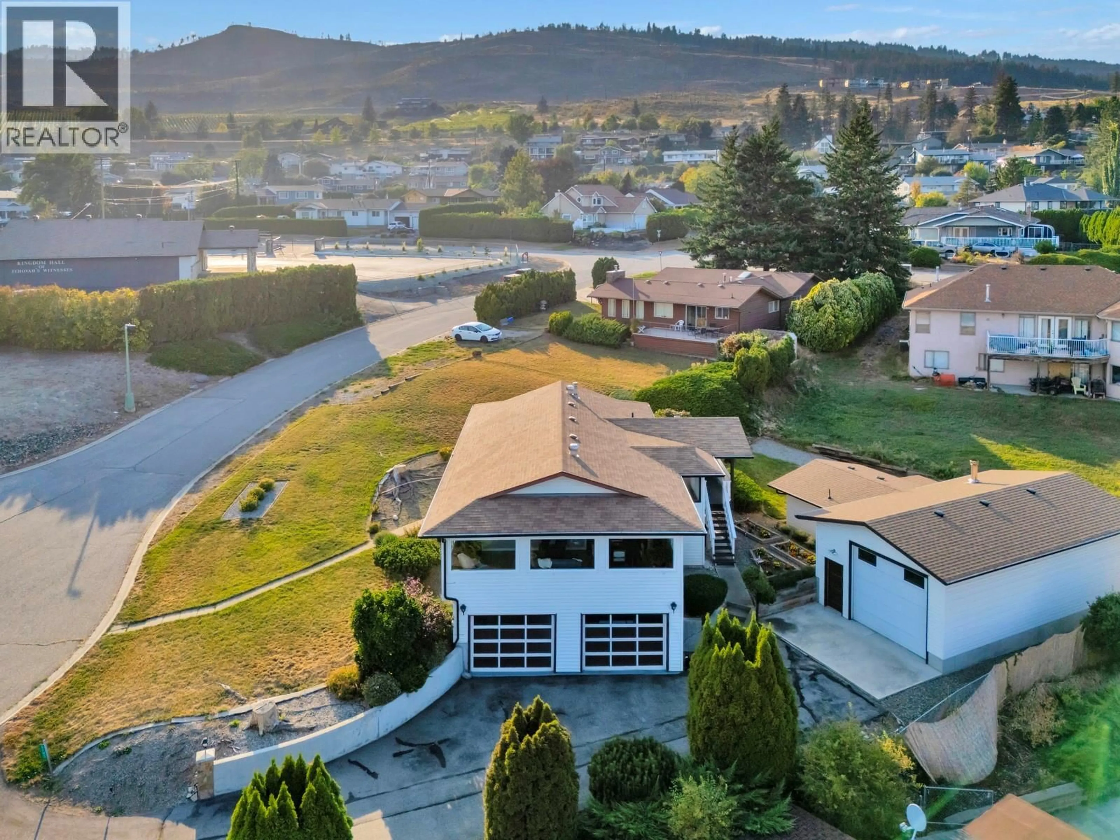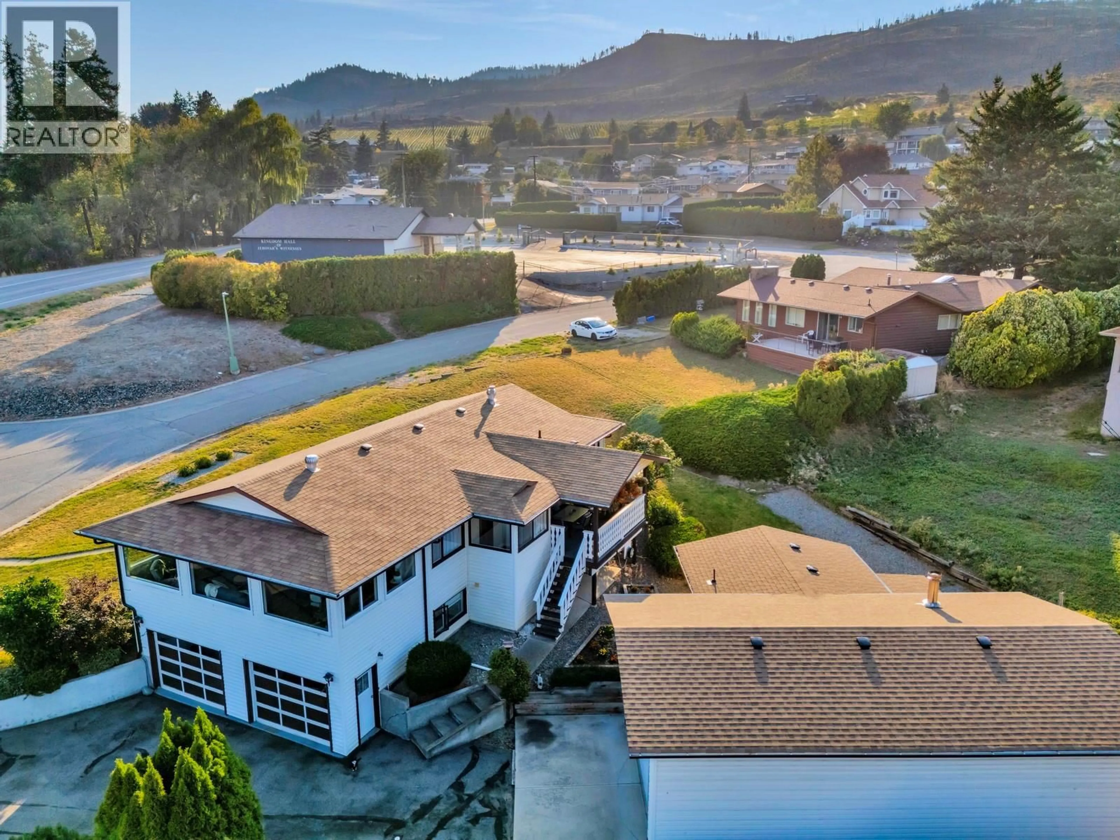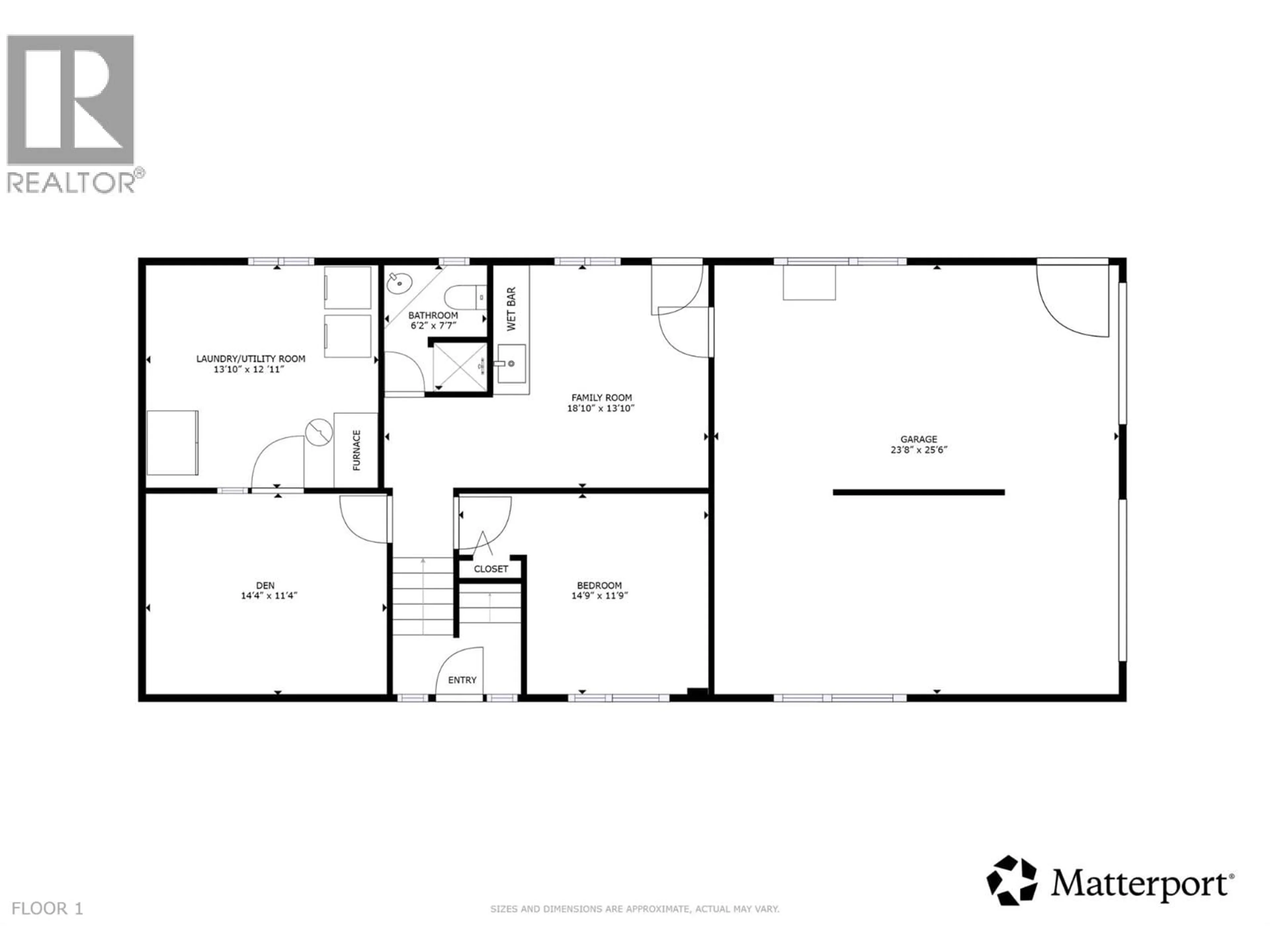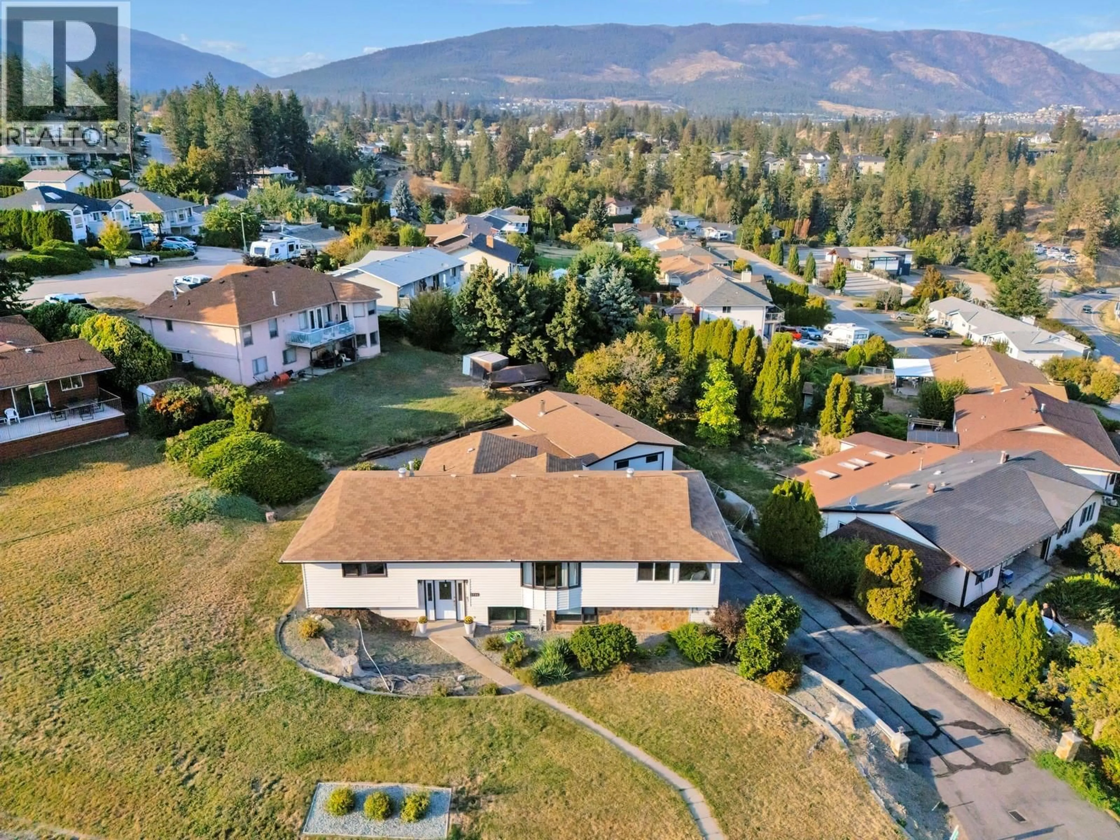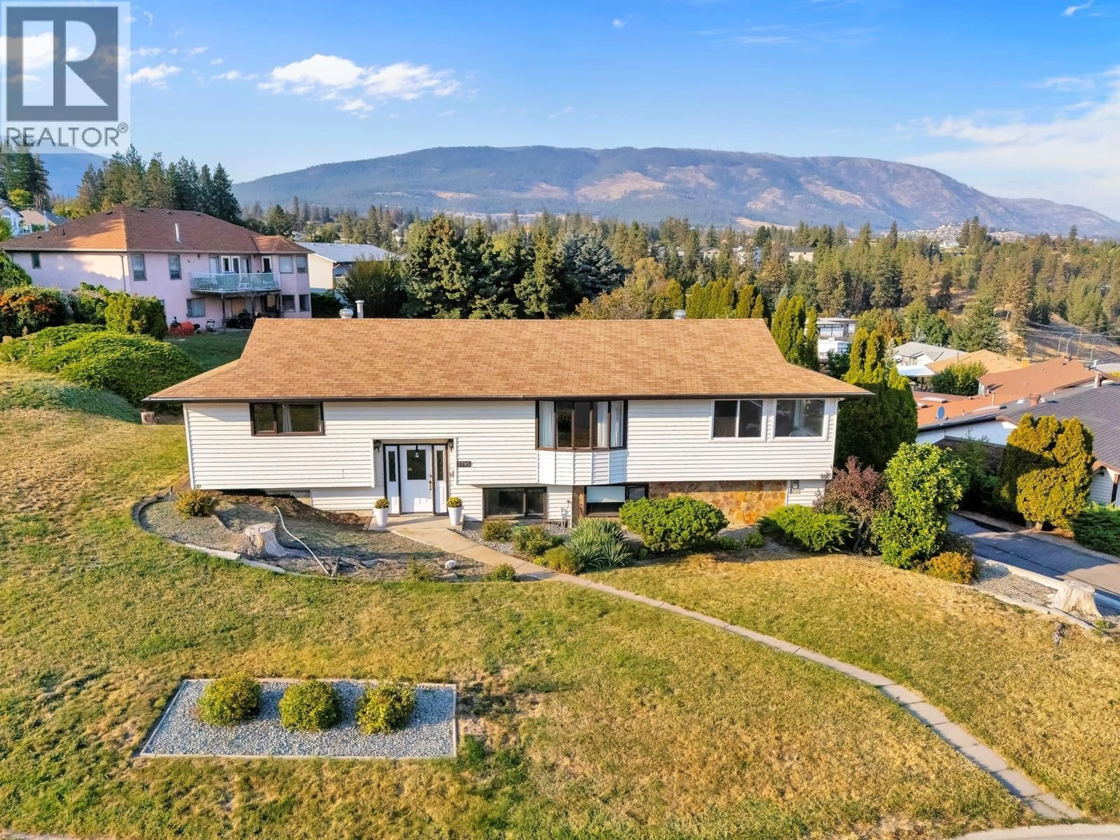3795 SALLOUM ROAD, West Kelowna, British Columbia V4T1E2
Contact us about this property
Highlights
Estimated valueThis is the price Wahi expects this property to sell for.
The calculation is powered by our Instant Home Value Estimate, which uses current market and property price trends to estimate your home’s value with a 90% accuracy rate.Not available
Price/Sqft$335/sqft
Monthly cost
Open Calculator
Description
Discover this exceptional single-family home featuring a remarkably detached shop, nestled on a generous 0.29-acre lot at the end of a cul-de-sac. The expansive 2,600 sq. ft. floor plan features a bright, open living area complemented by a charming sunroom that showcases lake and valley views—perfect for relaxing or entertaining. The kitchen overlooks the backyard, while the dining area opens onto a covered deck, making it ideal for outdoor meals and gatherings. The main level includes two comfortable bedrooms, with an additional bedroom, a versatile den, and practical utility spaces located downstairs, including refrigerated cold storage and a generous laundry room. A standout feature of this property is the large detached workshop—an impressive garage with 11.5-foot ceilings, measuring 34.5 feet in length and equipped with a 2-piece bathroom. Whether you're a car enthusiast, hobbyist, or simply need ample storage, this unique space offers endless possibilities. The attached double garage adds extra convenience for parking and projects. This home combines comfortable living with workspace options, all set in a well-maintained environment. Don't miss the chance to own this exceptional property! (id:39198)
Property Details
Interior
Features
Lower level Floor
Bedroom
11'9'' x 14'9''Den
11'4'' x 14'4''Laundry room
12'11'' x 13'10''3pc Bathroom
7'7'' x 6'2''Exterior
Parking
Garage spaces -
Garage type -
Total parking spaces 8
Property History
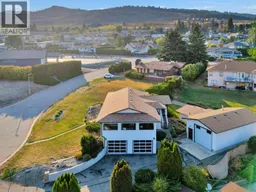 59
59
