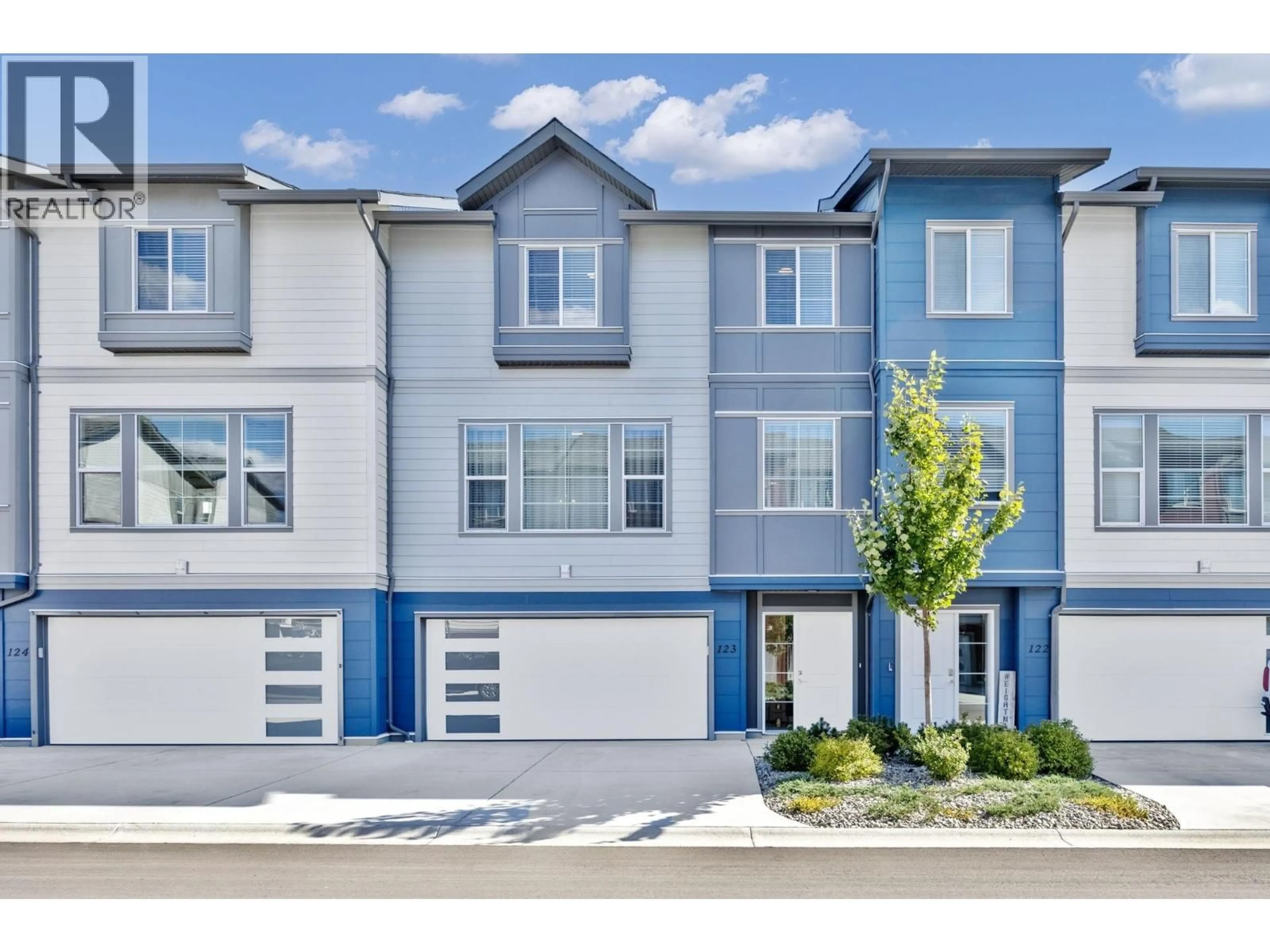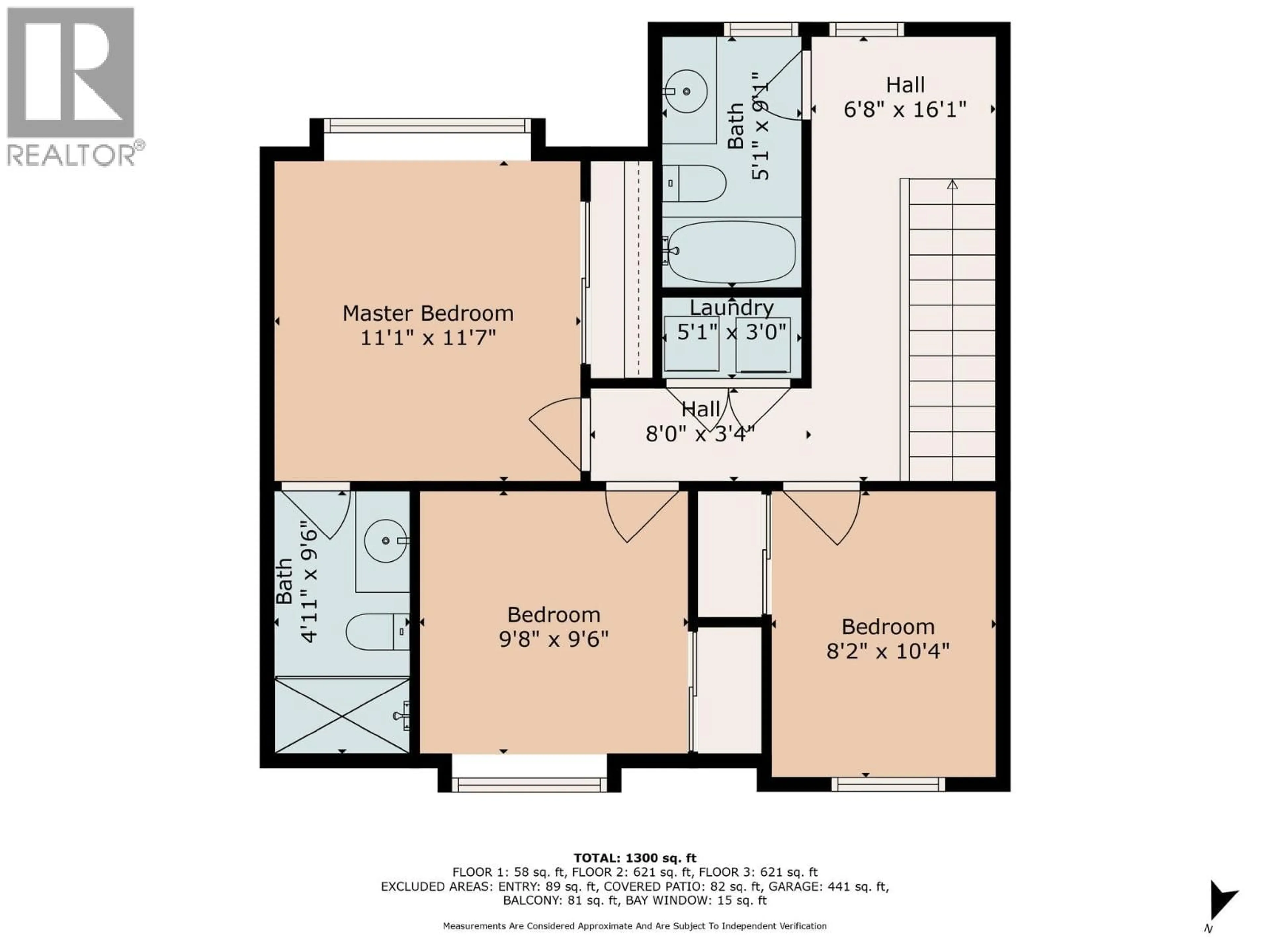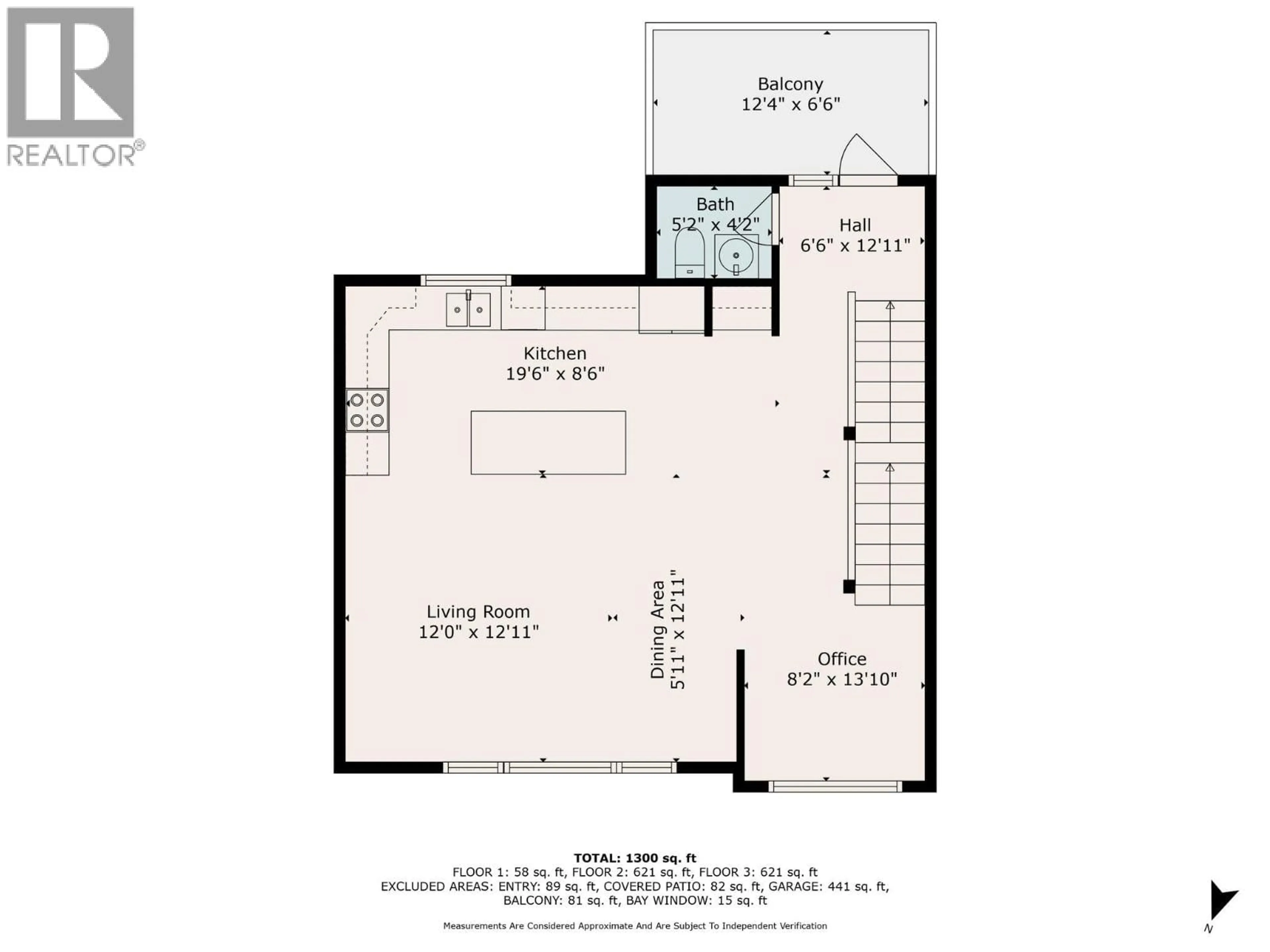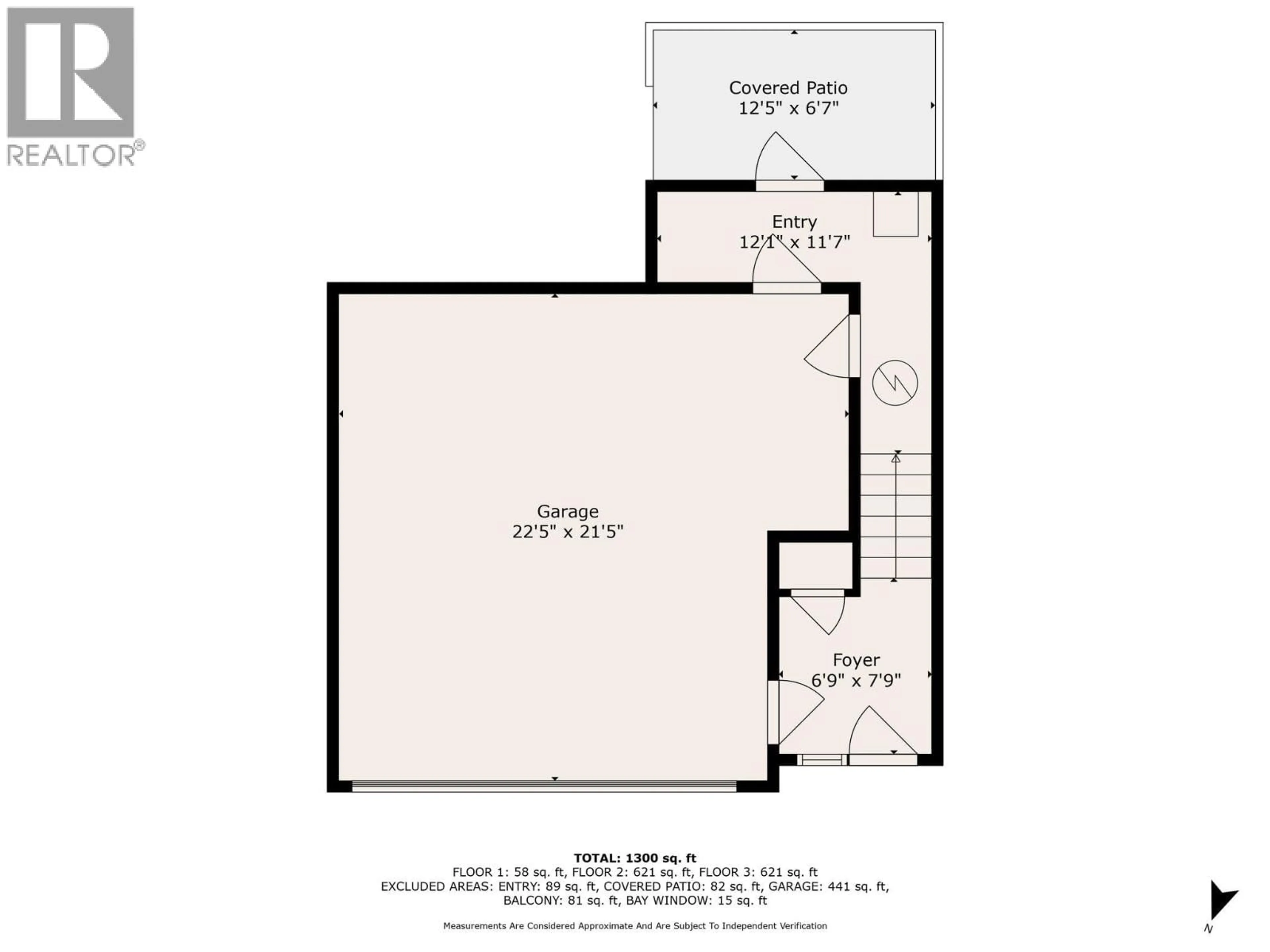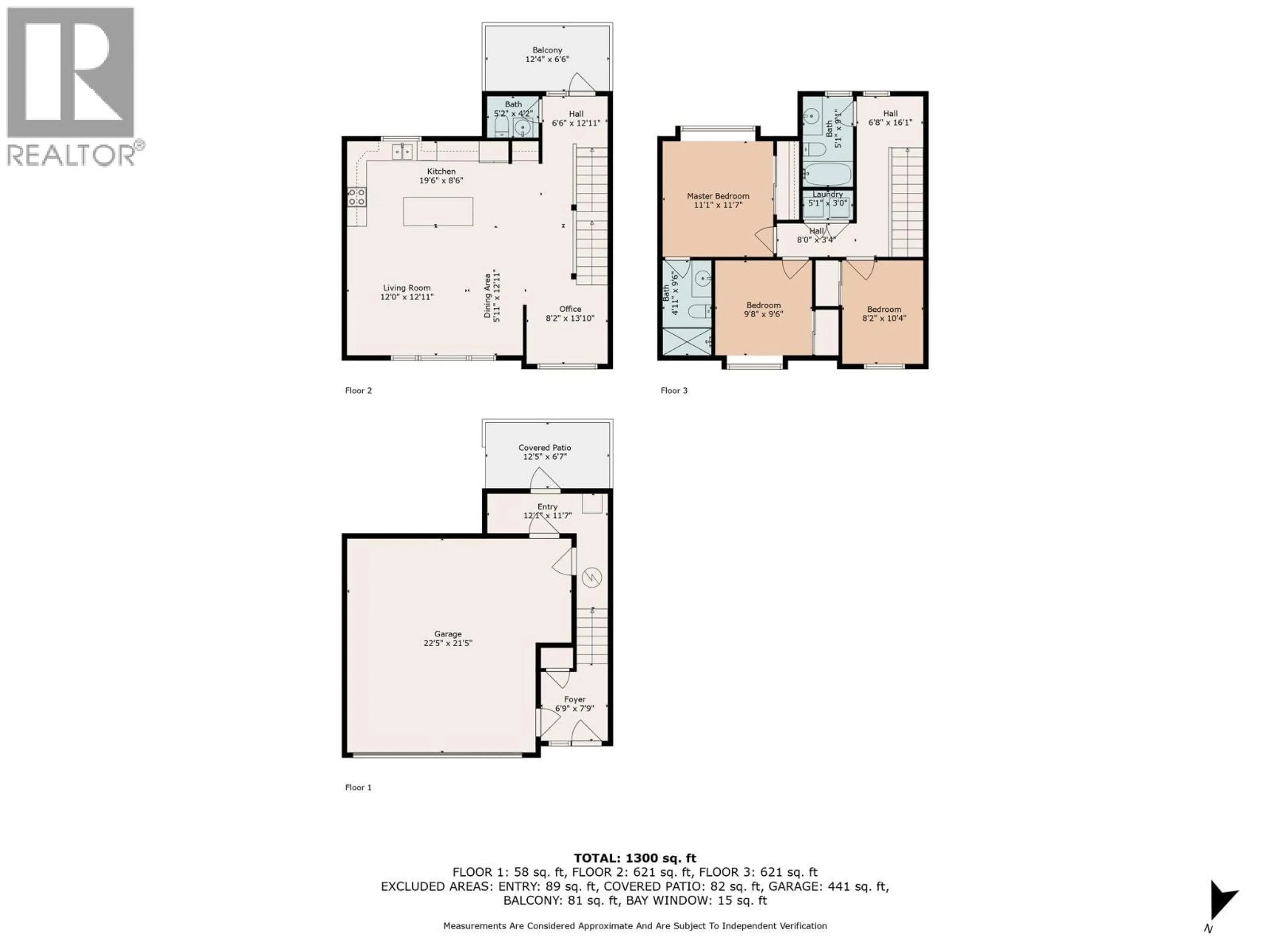123 - 4025 GELLATLY ROAD SOUTH, West Kelowna, British Columbia V4T0E6
Contact us about this property
Highlights
Estimated valueThis is the price Wahi expects this property to sell for.
The calculation is powered by our Instant Home Value Estimate, which uses current market and property price trends to estimate your home’s value with a 90% accuracy rate.Not available
Price/Sqft$444/sqft
Monthly cost
Open Calculator
Description
Desirable Glen Canyon / Gellatly Bay townhome just minutes from Okanagan Lake, parks, shops, and trails. This three-storey home offers 3 bedrooms, 2.5 baths, and a wide double garage with storage. The main floor features an open concept kitchen, dining, and living area with stainless steel appliances, durable vinyl plank flooring, powder room, and access to a bright south-facing deck—perfect for entertaining. Upstairs boasts a primary suite with full ensuite, two additional bedrooms, and a second full bath. A private fenced sunny patio adds space for gardening or relaxing outdoors. The development includes a pickleball court and children’s playground—ideal for an active, family-friendly lifestyle. A short drive to beaches, wineries, and West Kelowna amenities, this home offers the best of Okanagan living. (id:39198)
Property Details
Interior
Features
Lower level Floor
Foyer
6'9'' x 7'9''Exterior
Parking
Garage spaces -
Garage type -
Total parking spaces 4
Condo Details
Inclusions
Property History
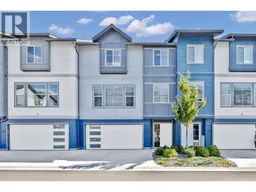 60
60
