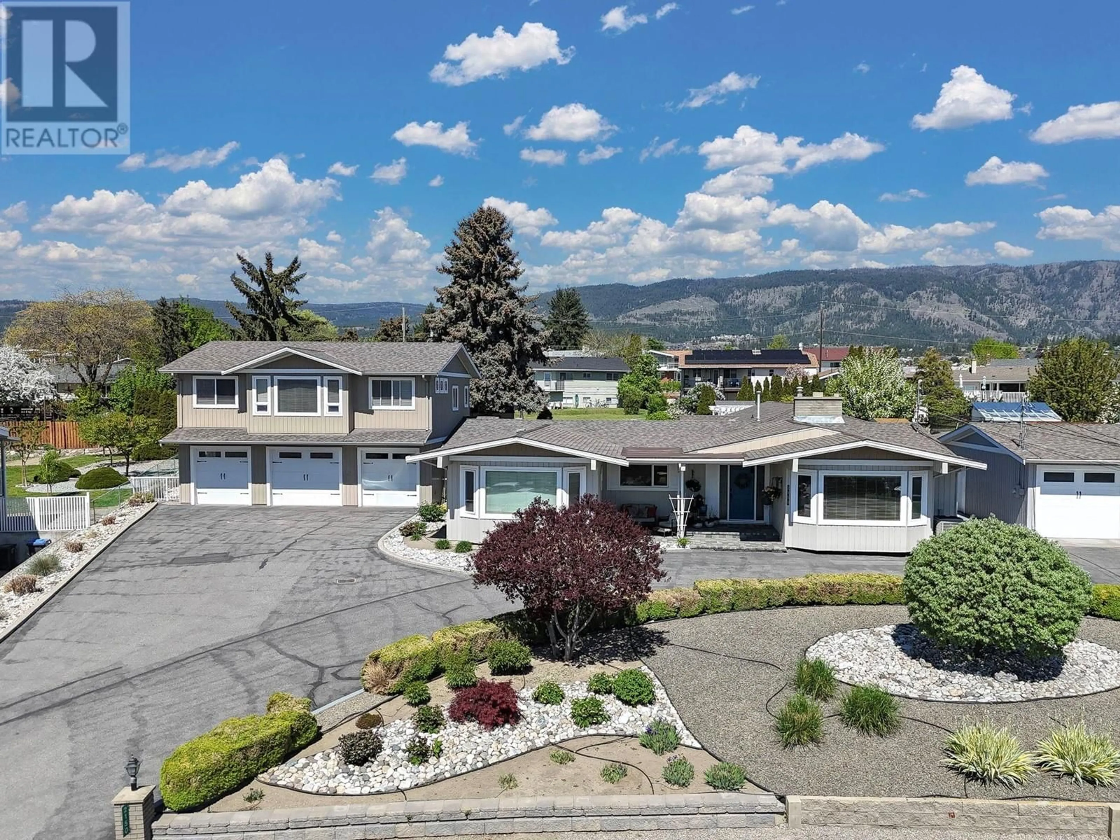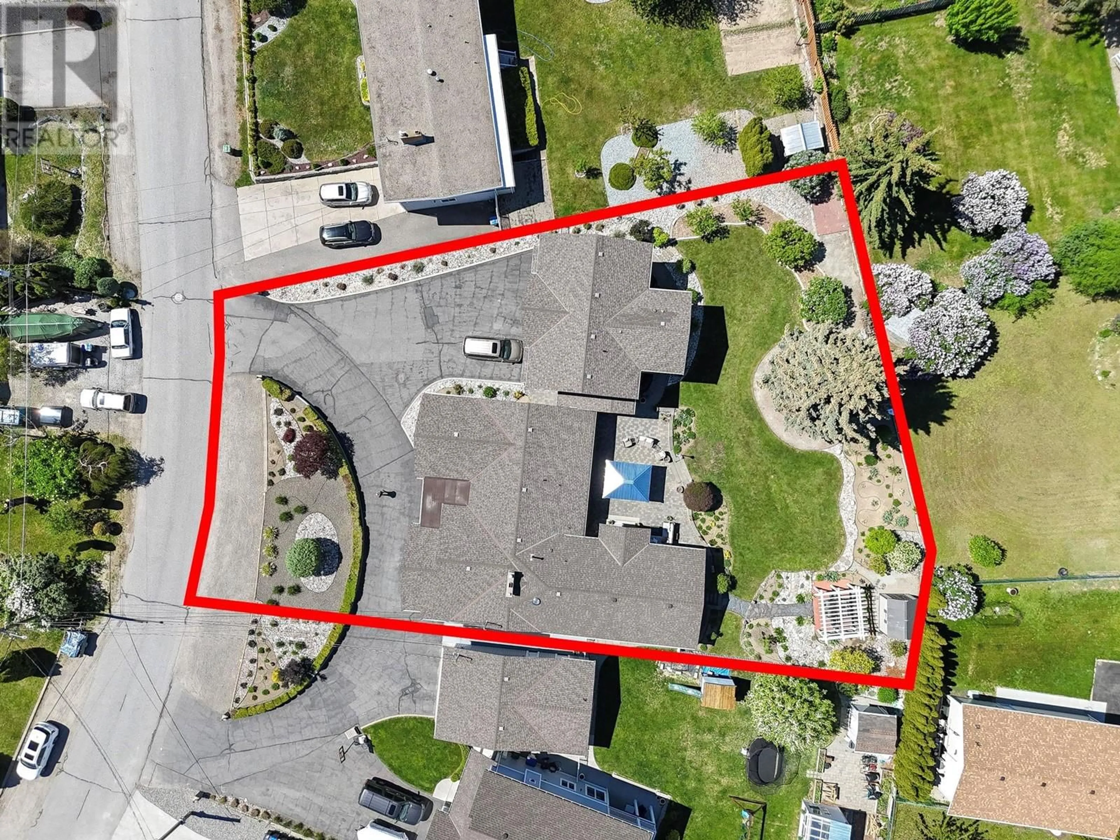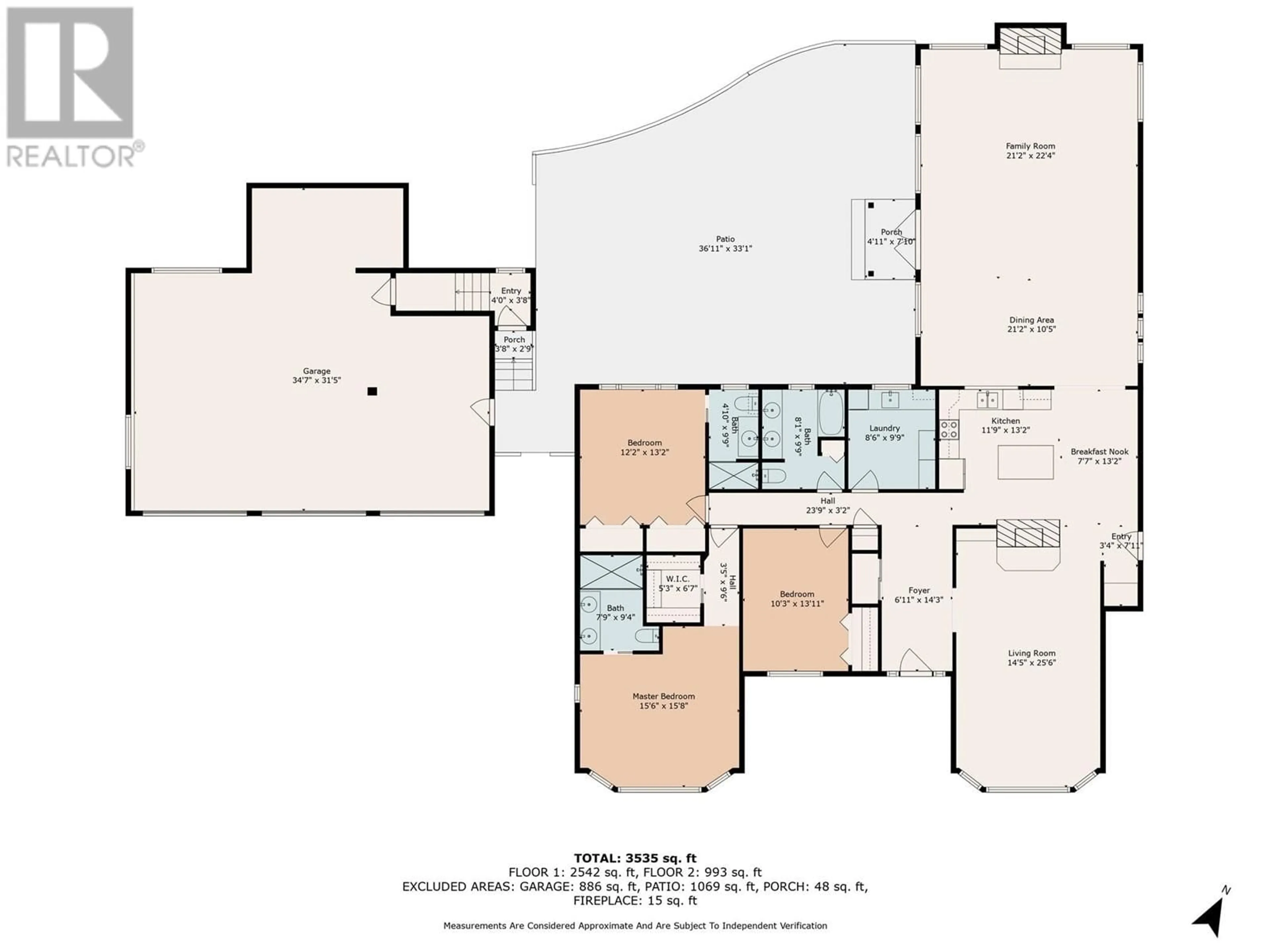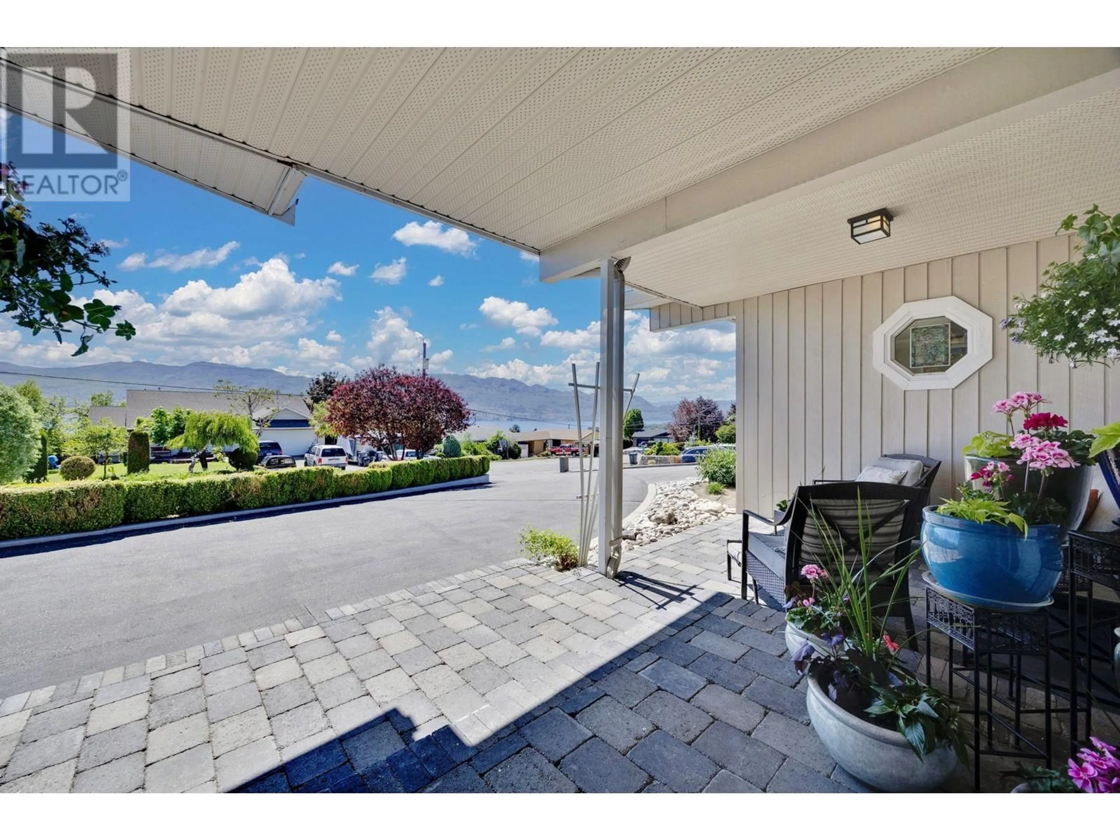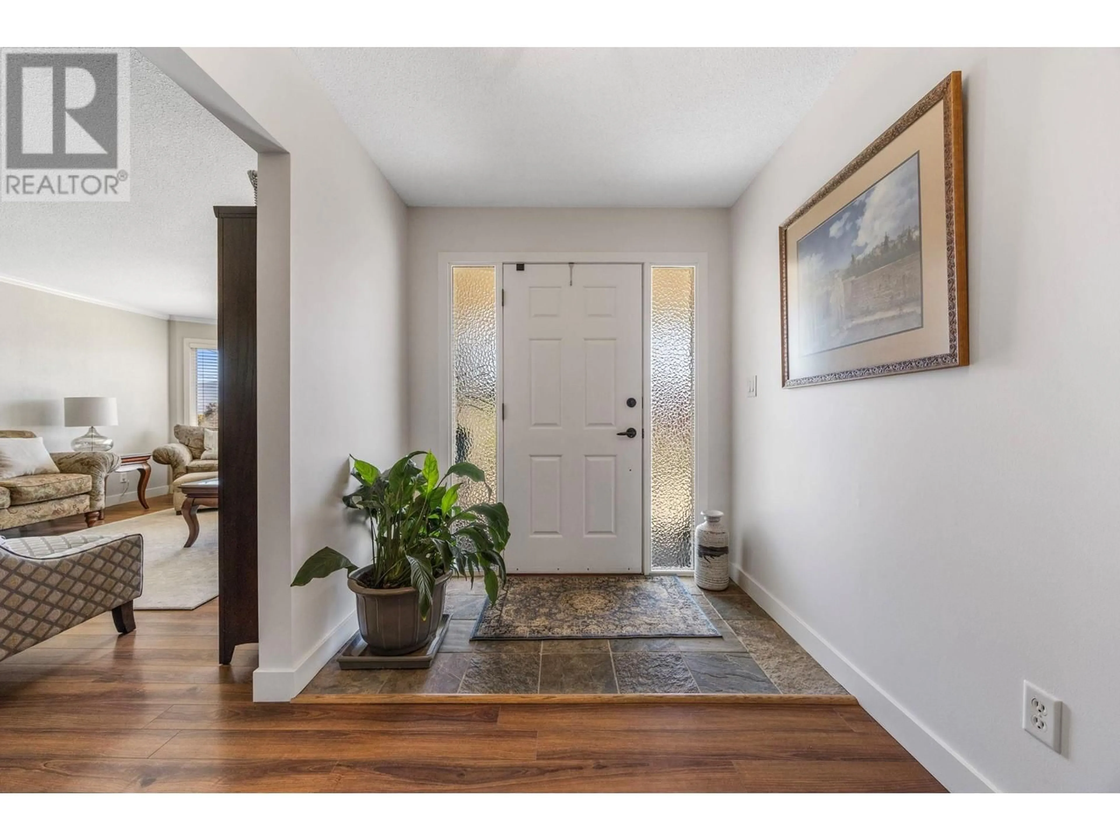2150 WITT ROAD, West Kelowna, British Columbia V4T2C4
Contact us about this property
Highlights
Estimated valueThis is the price Wahi expects this property to sell for.
The calculation is powered by our Instant Home Value Estimate, which uses current market and property price trends to estimate your home’s value with a 90% accuracy rate.Not available
Price/Sqft$376/sqft
Monthly cost
Open Calculator
Description
Special opportunity! .43-acre property near West Kelowna’s waterfront, walking trail, beaches, swim park & wine trail. Close to all amenities, shopping/rec centre/library. A 2670 sq ft rancher (3 bed & 3 bath) as well as a 1050 sq ft, (3 bed & 2-bath) carriage home above a 3 car garage. Curb appeal-with its xeriscape front garden & a warm inviting porch/patio to enjoy the lake, mountain, & valley views. Beautifully updated, it has an inviting foyer, a living room with bay windows to take in the view & a wood burning fireplace. The island kitchen has s/s appl., a pantry & eat in dining area. The kitchen overlooks the heart of the home, an enormous 750 sq ft great room which boasts a dining area & a family room with a gas fireplace. The spectacular windows take in the picturesque park-like backyard & expansive patio. Many options for this space-a potential games rm/family rm or the potential of enclosing as a fully self-contained suite. Down the hall, a large laundry room & 3 oversized bedrooms, one with a 3-piece ensuite & the primary bedroom with a walk-in closet & an ensuite w/ double sinks & a double shower w/ tiled surround. The patio overlooks your own private piece of paradise-beautiful landscaping, wooden gazebo, 2 large sheds, 4 fruit trees (apple, pear, plum, peach) & is large enough for a pool. All this and a legal carriage home for extended family or a mortgage helper. Same quality as the main home with a lake view. Measurements approx. pls confirm if important. (id:39198)
Property Details
Interior
Features
Second level Floor
Kitchen
8'6'' x 9'5''5pc Bathroom
4'9'' x 10'11''2pc Ensuite bath
3'1'' x 6'6''Living room
14'10'' x 17'3''Exterior
Parking
Garage spaces -
Garage type -
Total parking spaces 13
Property History
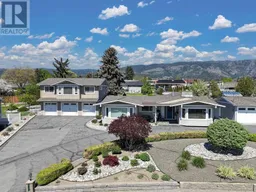 73
73
