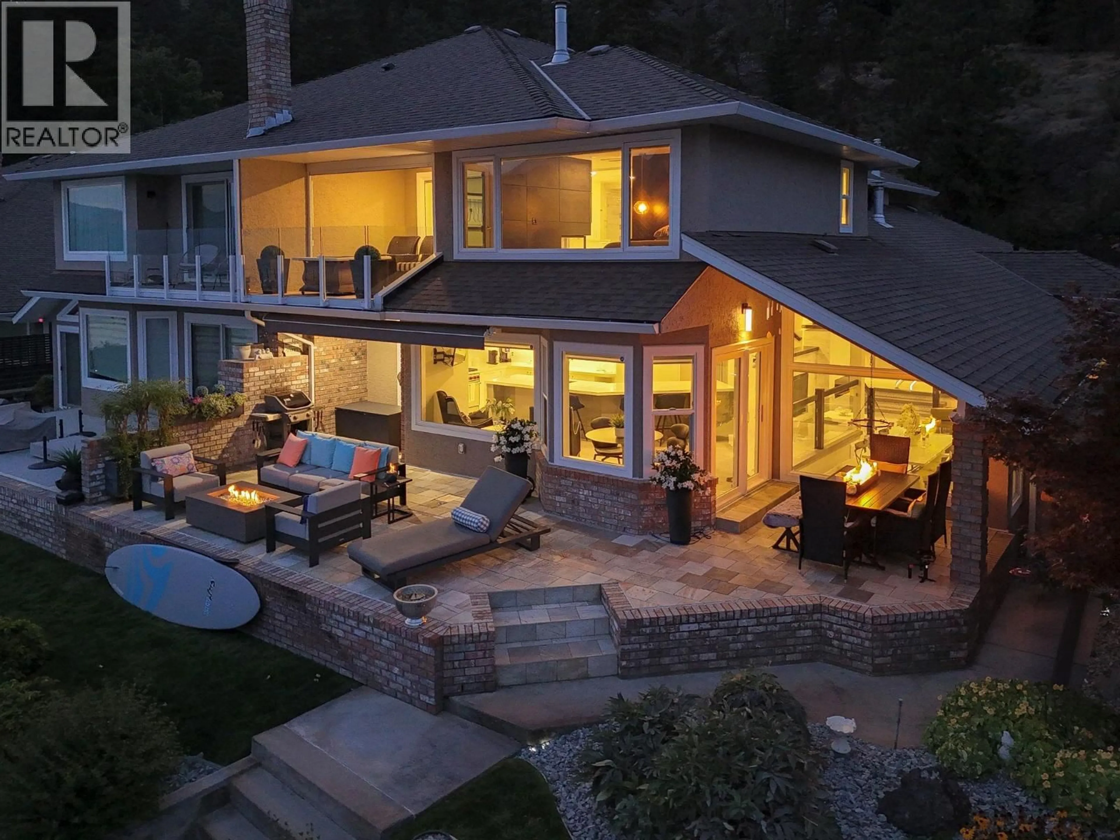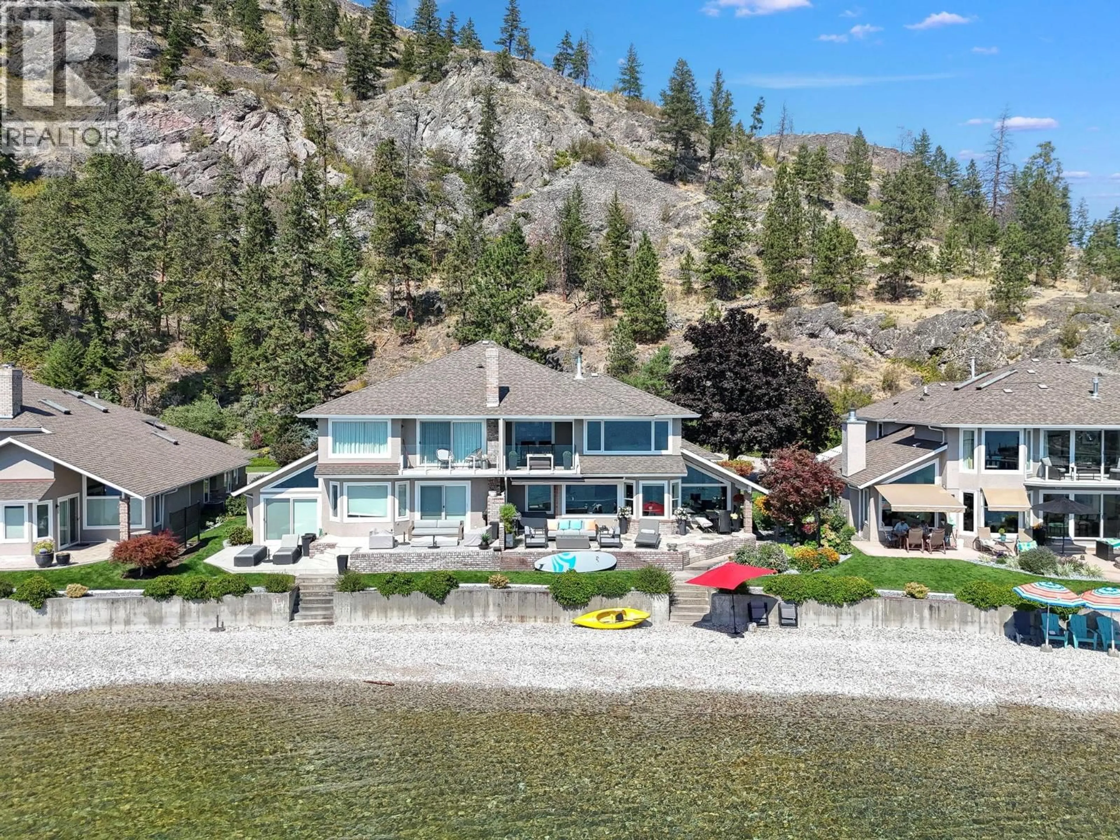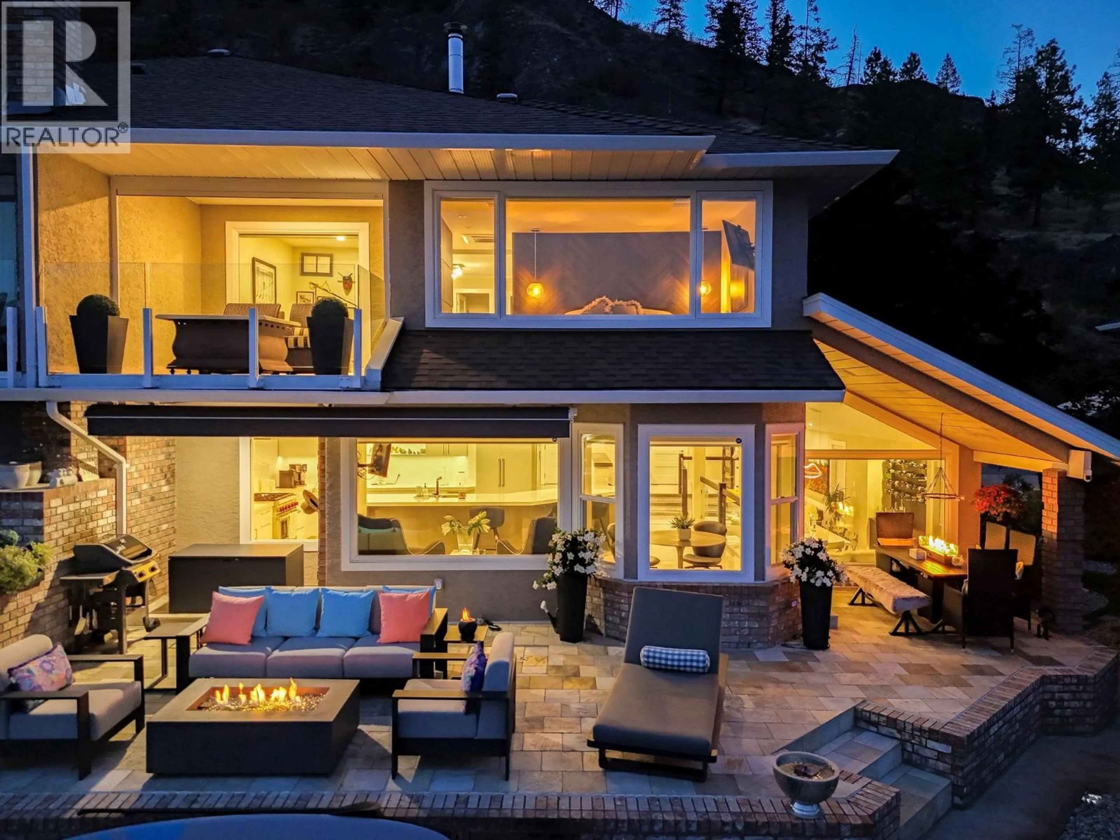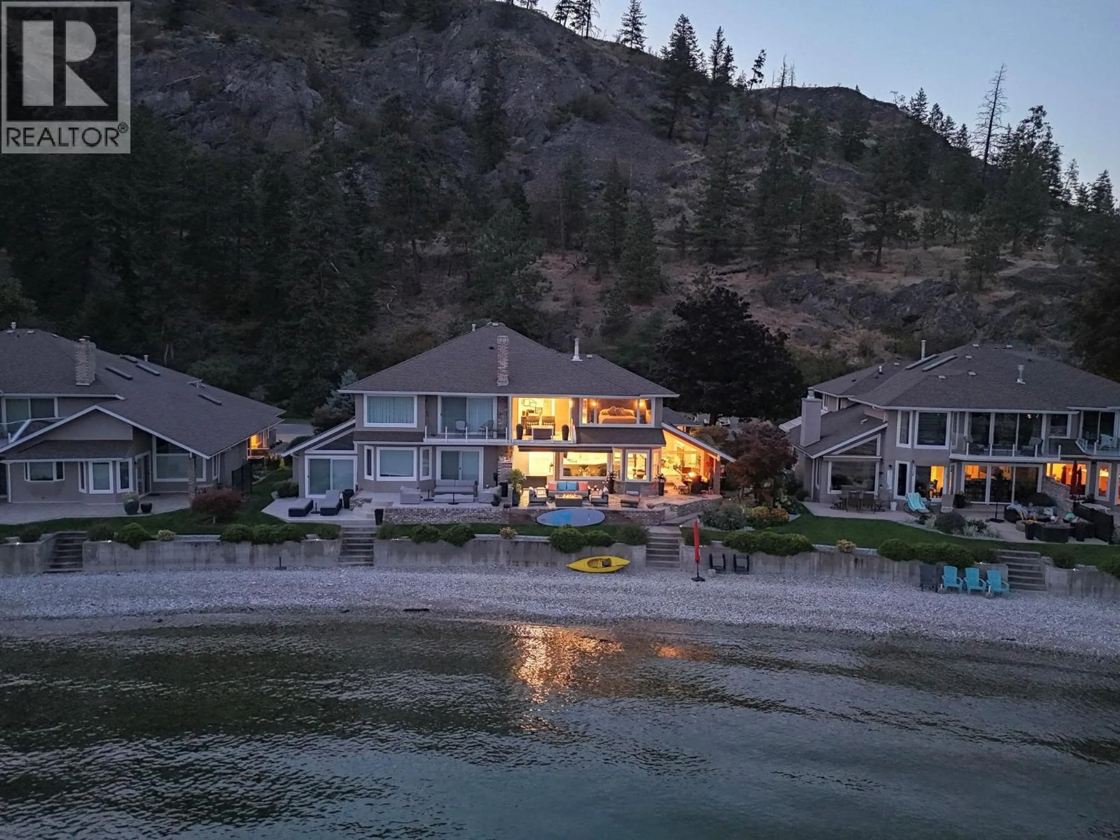3 - 2589 WHITWORTH ROAD, West Kelowna, British Columbia V4T2K5
Contact us about this property
Highlights
Estimated valueThis is the price Wahi expects this property to sell for.
The calculation is powered by our Instant Home Value Estimate, which uses current market and property price trends to estimate your home’s value with a 90% accuracy rate.Not available
Price/Sqft$1,018/sqft
Monthly cost
Open Calculator
Description
Introducing an exclusive opportunity to own a luxury townhouse in the coveted Pebble Beach community, one of the most desirable waterfront locations in West Kelowna! This exceptional property boasts over 2,500 square feet of meticulously designed, open-concept living space, perfect for both entertaining and everyday living. Enhance your waterfront lifestyle with a 10-tonne private boat lift and a buoy available for guest moorage. The thoughtfully designed floor plan allows for convenient one-floor living, featuring a spacious bedroom, ensuite, and laundry all on the main level. This stunning residence features 3 generously sized bedrooms, each with its own private ensuite, providing unparalleled privacy and comfort for both family and guests. The spa-like primary wing offers a serene retreat, complete with luxury finishes and unique design elements. The home has been fully renovated to the highest standards, showcasing custom cabinetry, top-of-the-line appliances, and exquisite accents such as penny-tile and modern concrete, bulbless light fixtures. Additional highlights include a practical 5-foot crawl space for ample storage and 2 covered decks, perfect for taking in the panoramic lake views. This townhome is truly unlike any other in the complex, making it a rare and extraordinary find in today's market. Don’t miss the opportunity to make this exceptional waterfront residence your new home. (id:39198)
Property Details
Interior
Features
Main level Floor
4pc Ensuite bath
9'2'' x 6'5''Bedroom
13'7'' x 12'0''Other
20'6'' x 25'5''Storage
3'7'' x 13'5''Exterior
Parking
Garage spaces -
Garage type -
Total parking spaces 7
Condo Details
Inclusions
Property History
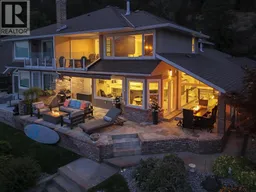 88
88
