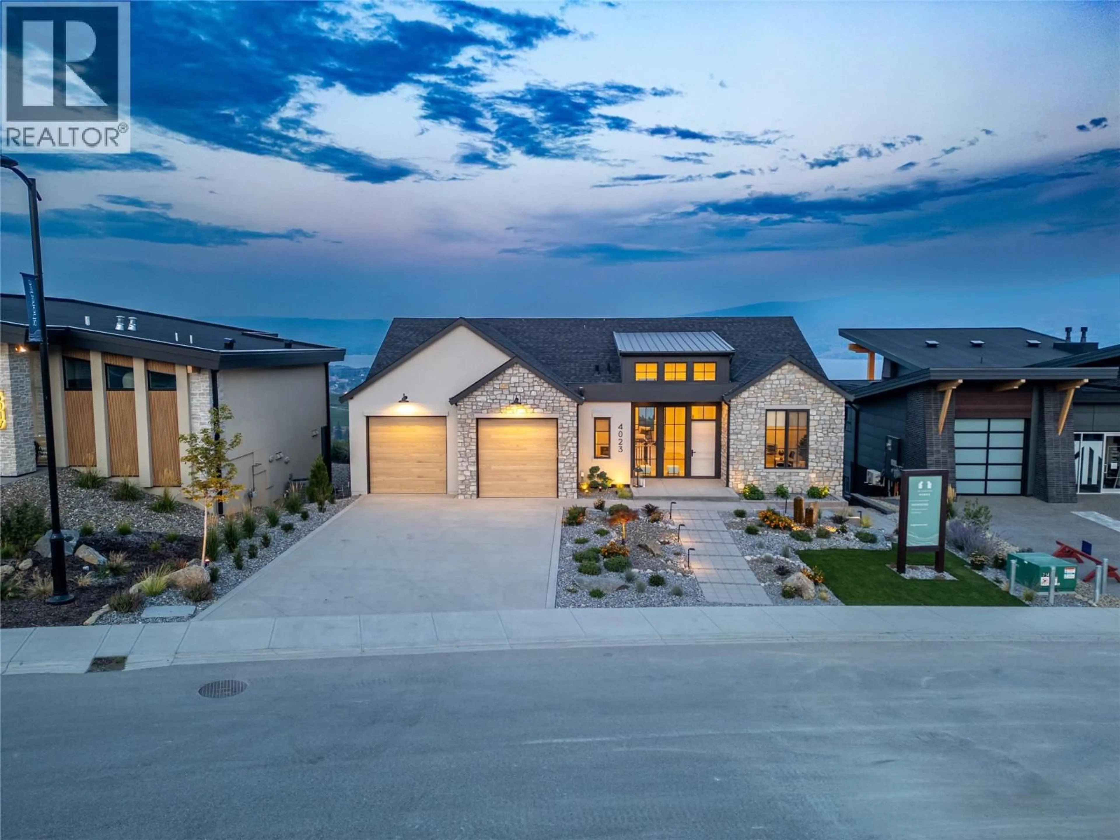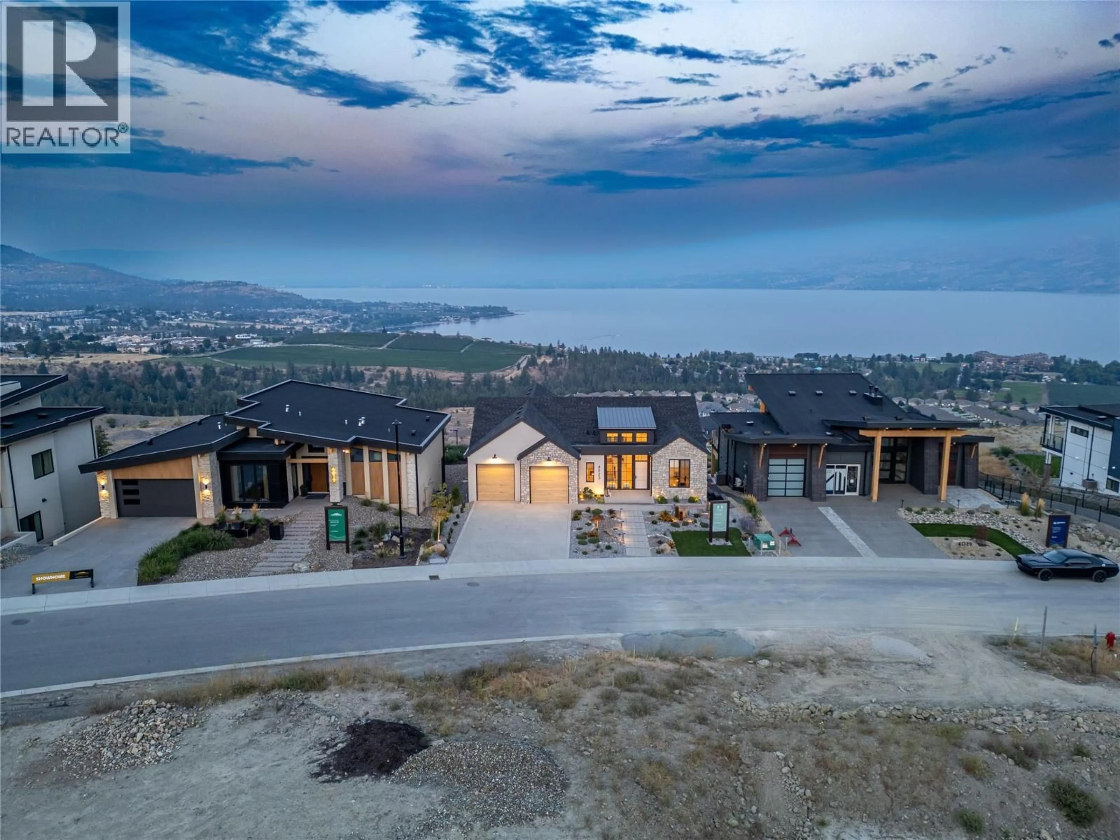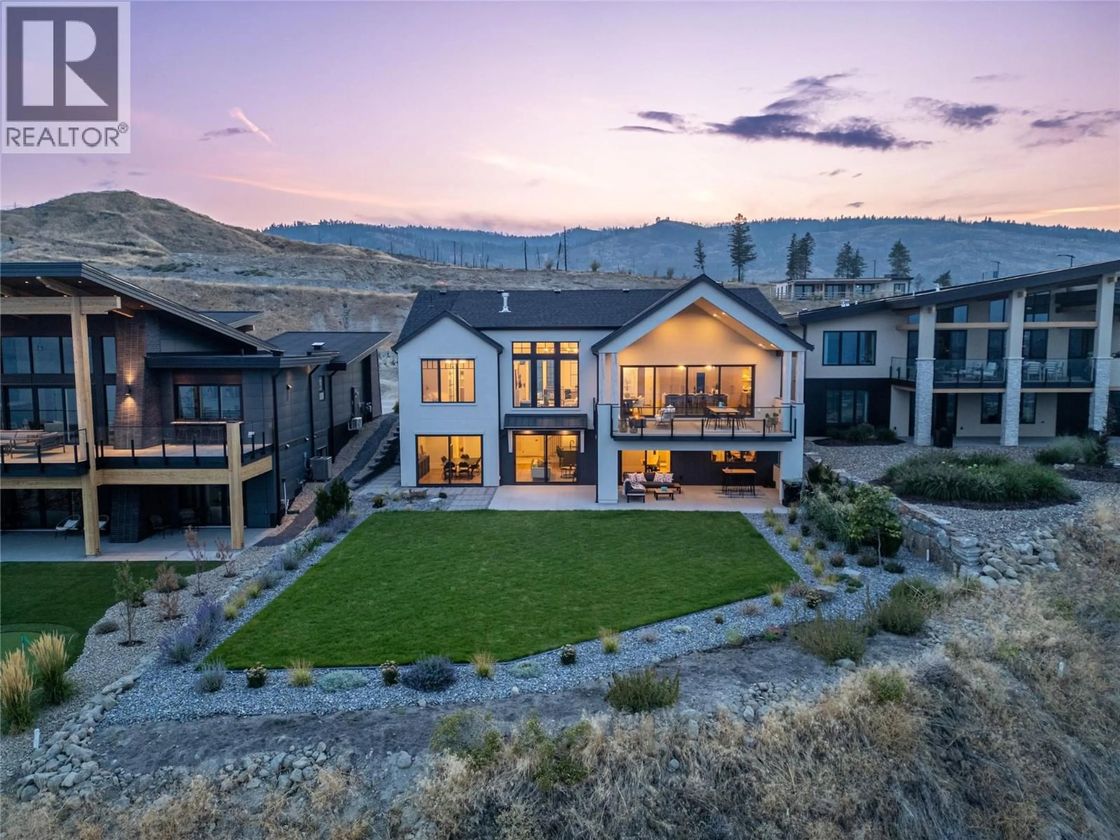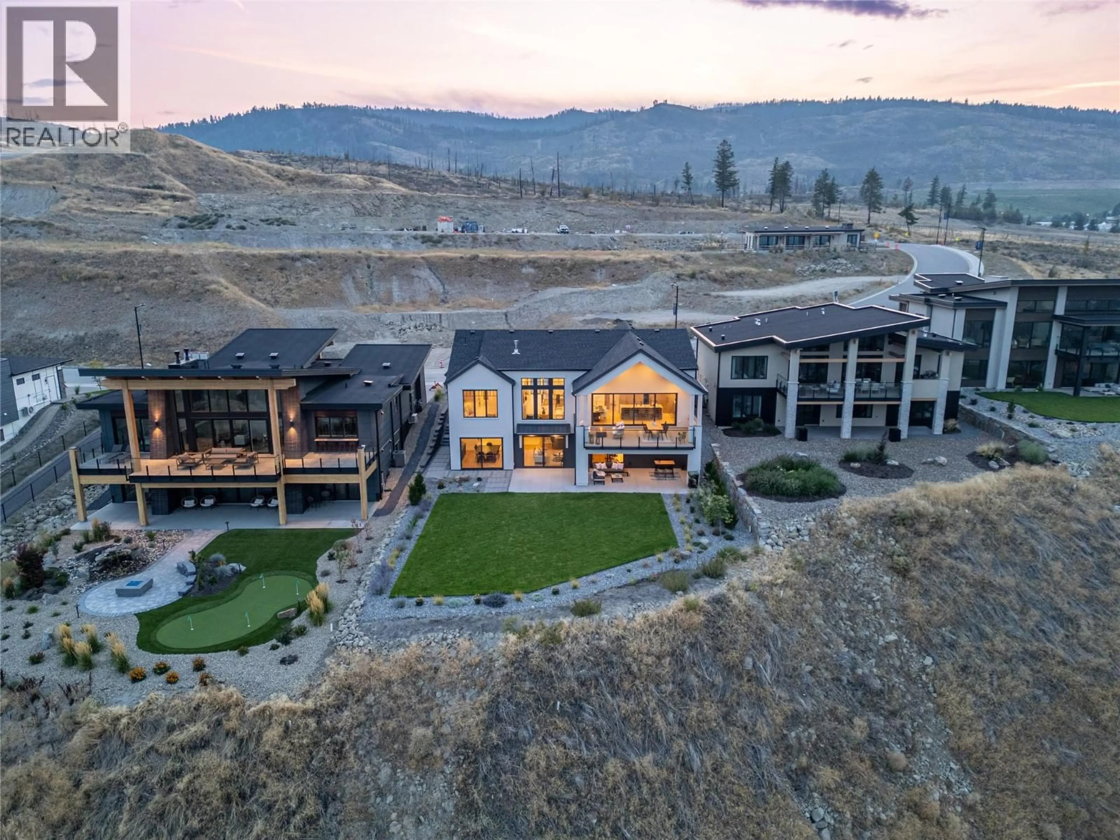4023 SUNSTONE STREET, West Kelowna, British Columbia V4T2K6
Contact us about this property
Highlights
Estimated valueThis is the price Wahi expects this property to sell for.
The calculation is powered by our Instant Home Value Estimate, which uses current market and property price trends to estimate your home’s value with a 90% accuracy rate.Not available
Price/Sqft$582/sqft
Monthly cost
Open Calculator
Description
Step into comfort and luxury with this stunning 3rd Generation Homes showpiece in Shorerise, West Kelowna. This 3,700 sq. ft. residence features 4 bedrooms and 4 bathrooms, designed with exceptional attention to detail and uncompromising quality throughout. The chef-inspired kitchen boasts a hidden butler’s pantry, expansive beverage center, and high-end appliances. Accordion-style doors seamlessly connect the kitchen and living space to a spacious deck, offering panoramic, unobstructed views of Okanagan Lake and the valley—perfect for entertaining or soaking in the sunsets. This home is built for hosting, with two stylish bar areas, a layout easily suitable for a private suite, and pool/hot tub readiness for future enjoyment. Every finish speaks to craftsmanship and elegance, making this residence a true statement home in West Kelowna. Don’t miss the opportunity to make this one of a kind property yours. (id:39198)
Property Details
Interior
Features
Basement Floor
Utility room
16'2'' x 9'8''Storage
6'2'' x 4'6''Gym
13'5'' x 16'4''Recreation room
16'11'' x 30'Exterior
Parking
Garage spaces -
Garage type -
Total parking spaces 2
Property History
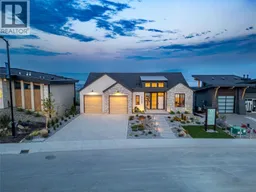 51
51
