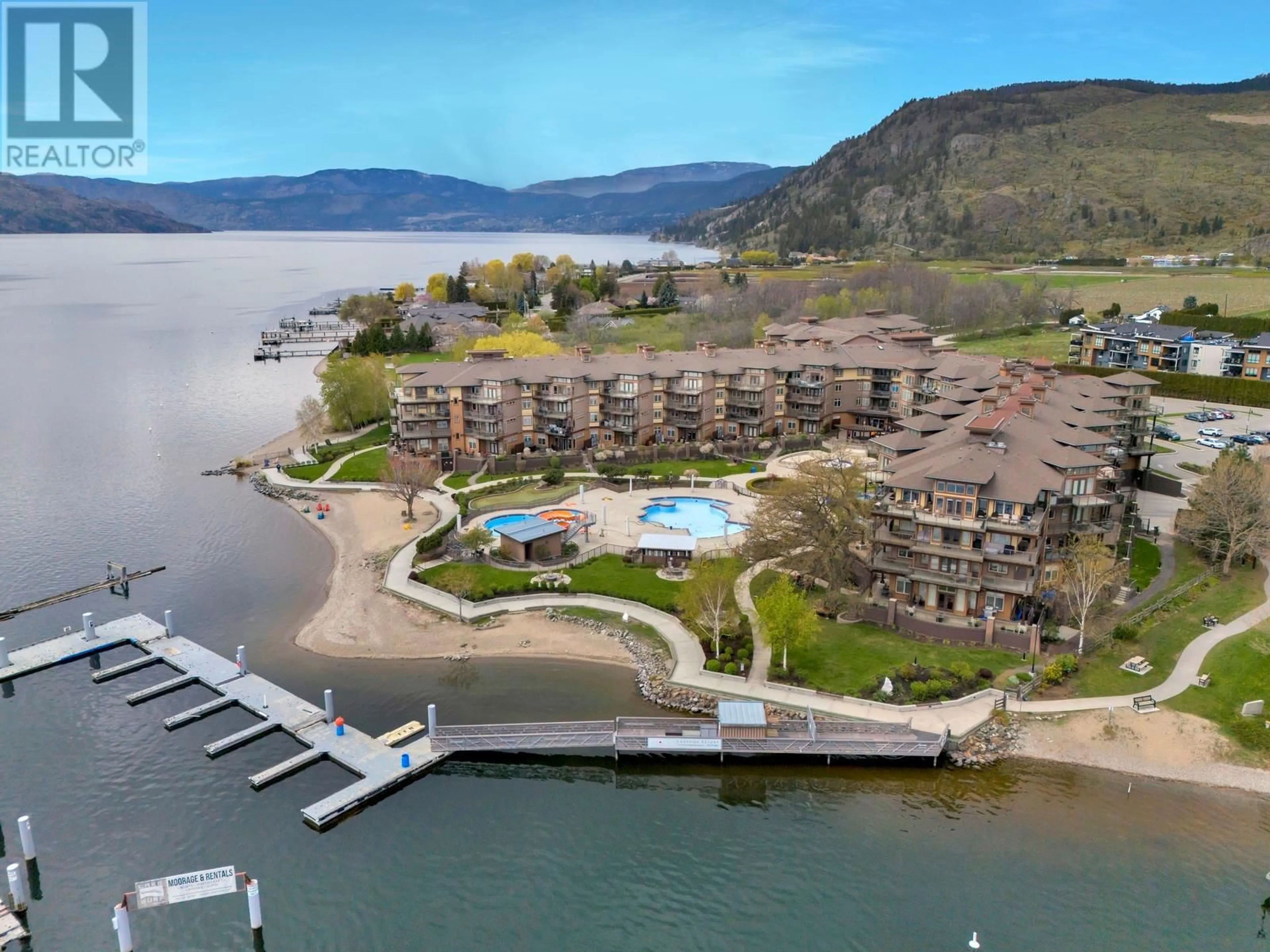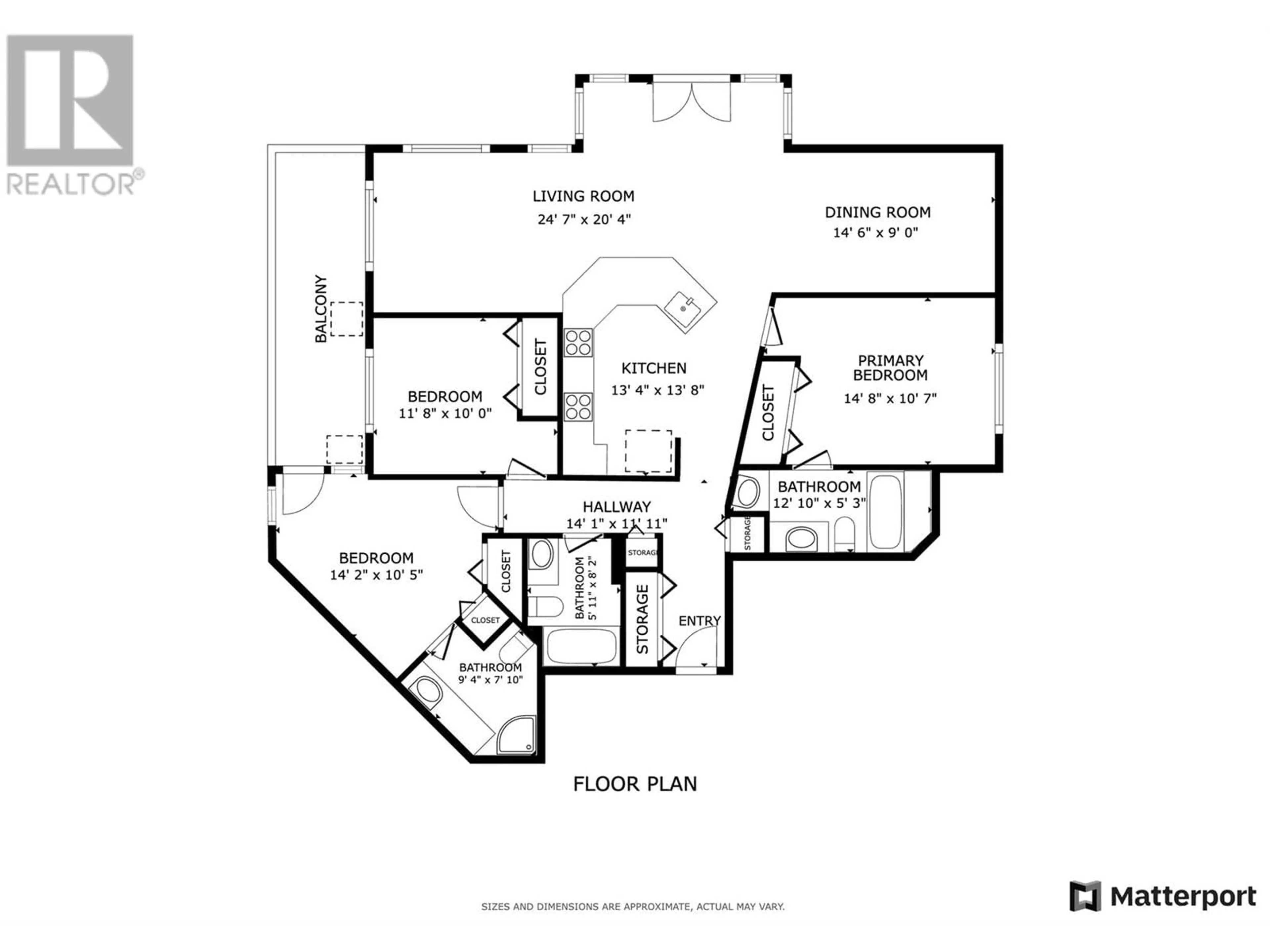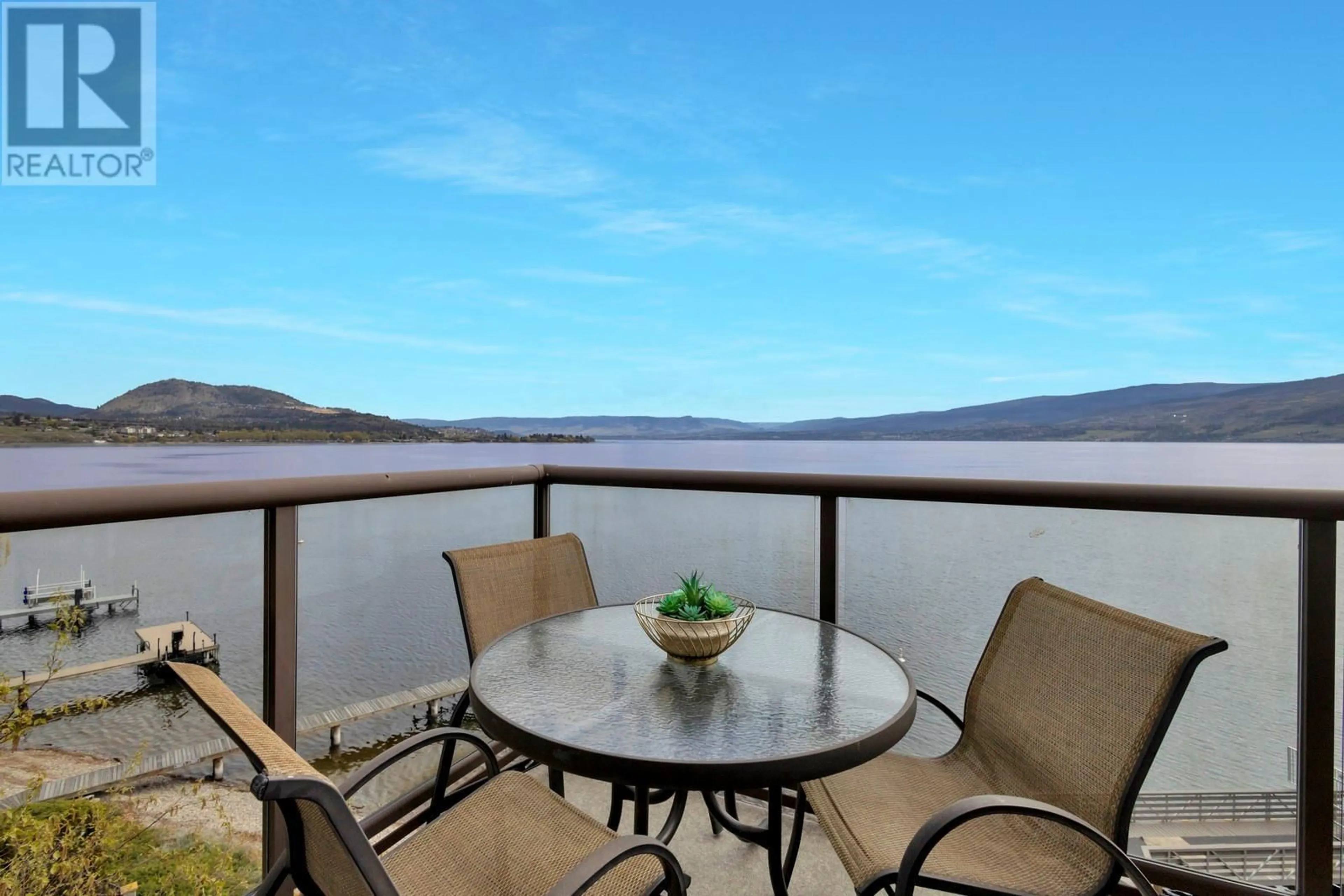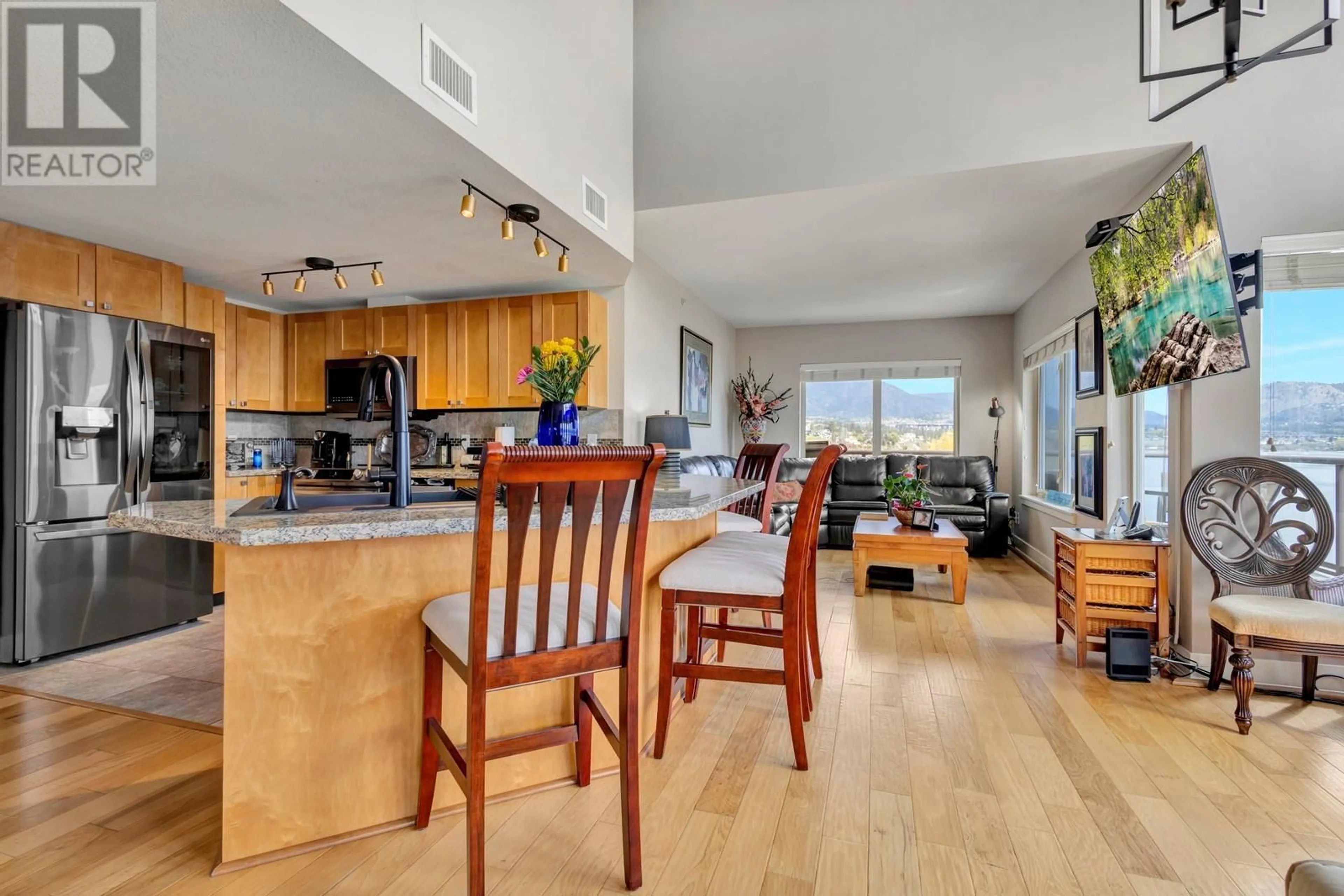409 - 4205 GELLATLY ROAD, West Kelowna, British Columbia V4T2K2
Contact us about this property
Highlights
Estimated ValueThis is the price Wahi expects this property to sell for.
The calculation is powered by our Instant Home Value Estimate, which uses current market and property price trends to estimate your home’s value with a 90% accuracy rate.Not available
Price/Sqft$774/sqft
Est. Mortgage$4,509/mo
Maintenance fees$989/mo
Tax Amount ()$3,790/yr
Days On Market8 days
Description
PREMIUM PENTHOUSE SUITE WITH UNRIVALED LAKE, CITY & MOUNTAIN VIEWS Located in one of the most desirable spots at The Cove Lakeside Resort—steps from the water—this top-floor corner unit offers exceptional privacy, sun exposure all day, and panoramic views from every angle. Featuring two primary bedrooms with ensuites, a third bedroom, and a full main bath, this suite is designed for luxurious lakeside living or entertaining. Inside, this unit has updated flooring throughout, a spacious granite kitchen, and open-concept living and dining areas that flow seamlessly to a wraparound deck—the perfect place to enjoy the Okanagan lifestyle. This suite can easily be added back into the resort’s rental pool for excellent income potential. Enjoy access to premium amenities: two outdoor pools, hot tubs, putting green, marina, fitness centre, theatre, and tennis courts. Surrounded by wineries, fine dining, and endless outdoor recreation, this is the ultimate blend of comfort, convenience, and resort-style living. Live full-time, part-time, or earn income—your Okanagan retreat awaits at The Cove Lakeside Resort. Schedule your showing today! (id:39198)
Property Details
Interior
Features
Main level Floor
3pc Ensuite bath
7'10'' x 9'4''Living room
20'4'' x 24'7''Dining room
9'0'' x 14'6''Kitchen
13'8'' x 13'4''Exterior
Features
Parking
Garage spaces -
Garage type -
Total parking spaces 1
Condo Details
Amenities
Storage - Locker, Recreation Centre, Whirlpool
Inclusions
Property History
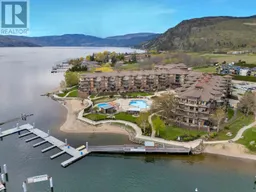 32
32
