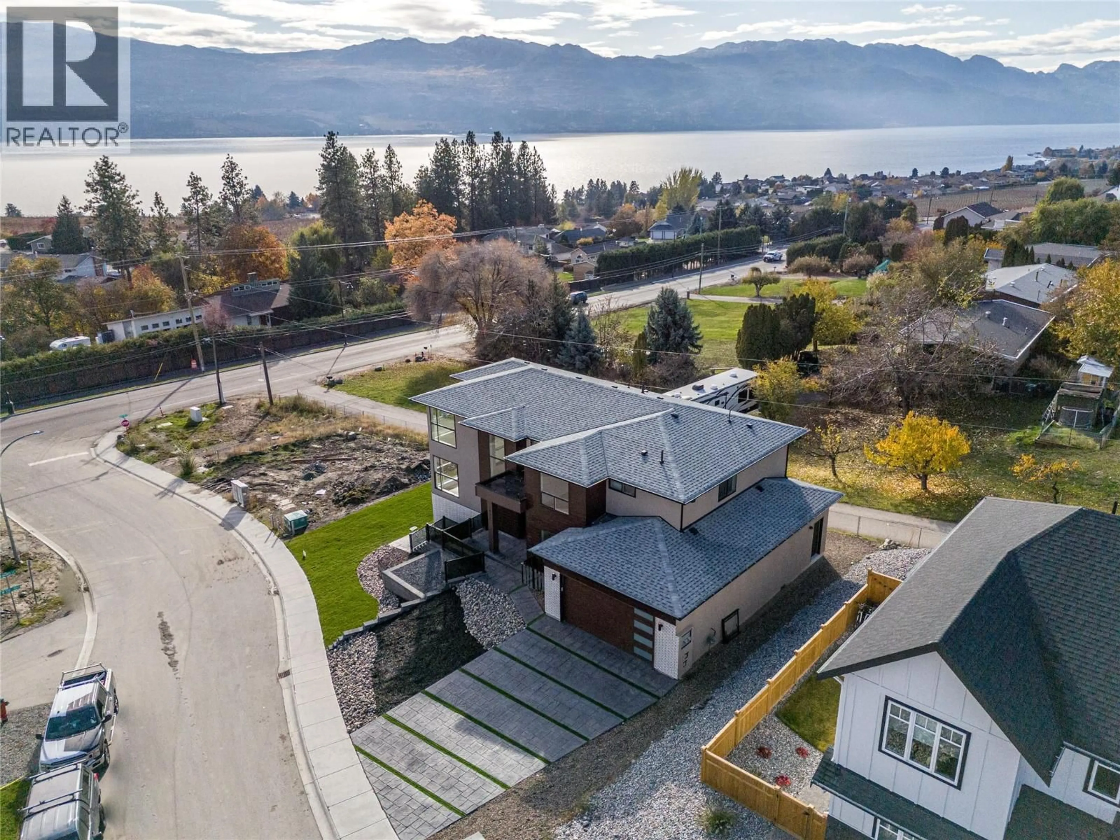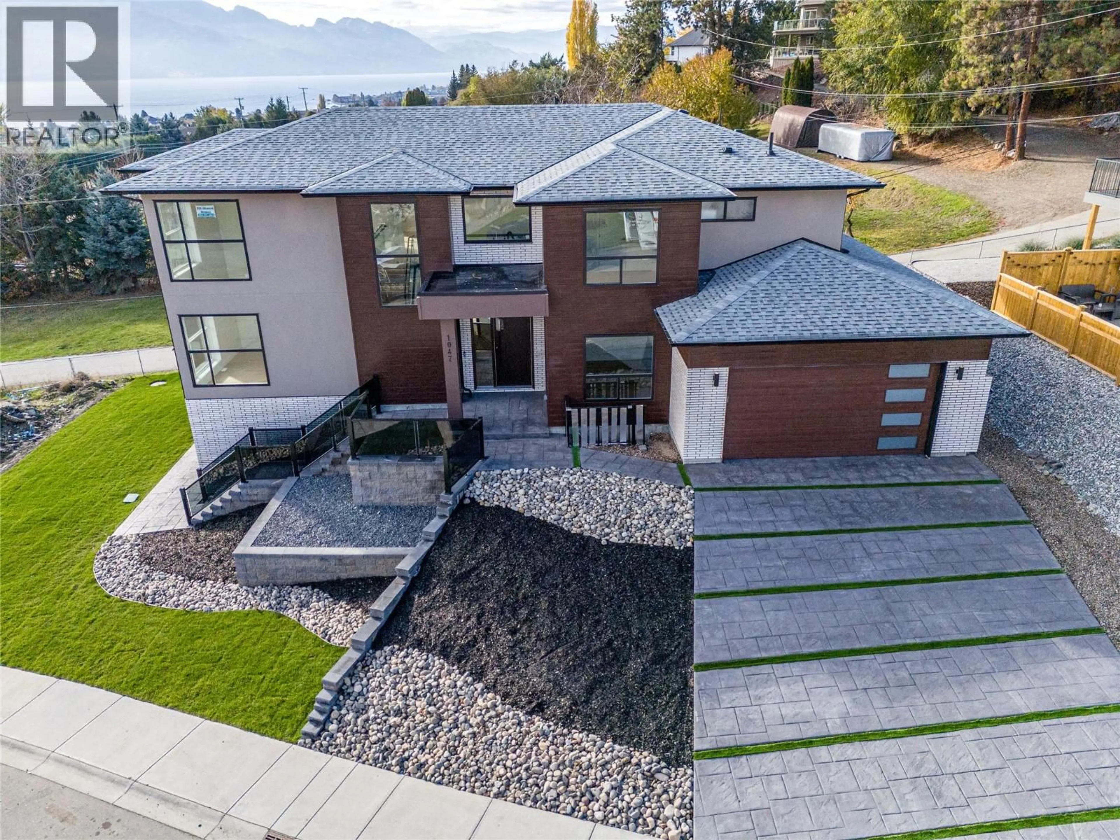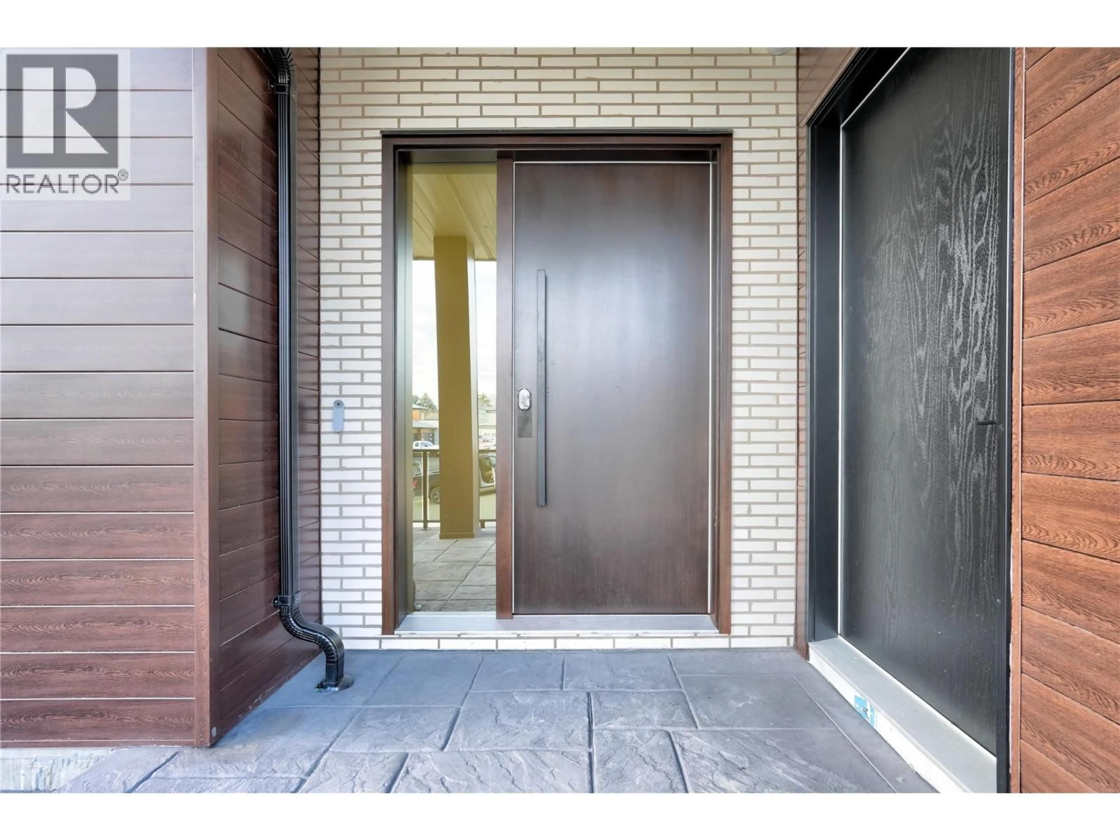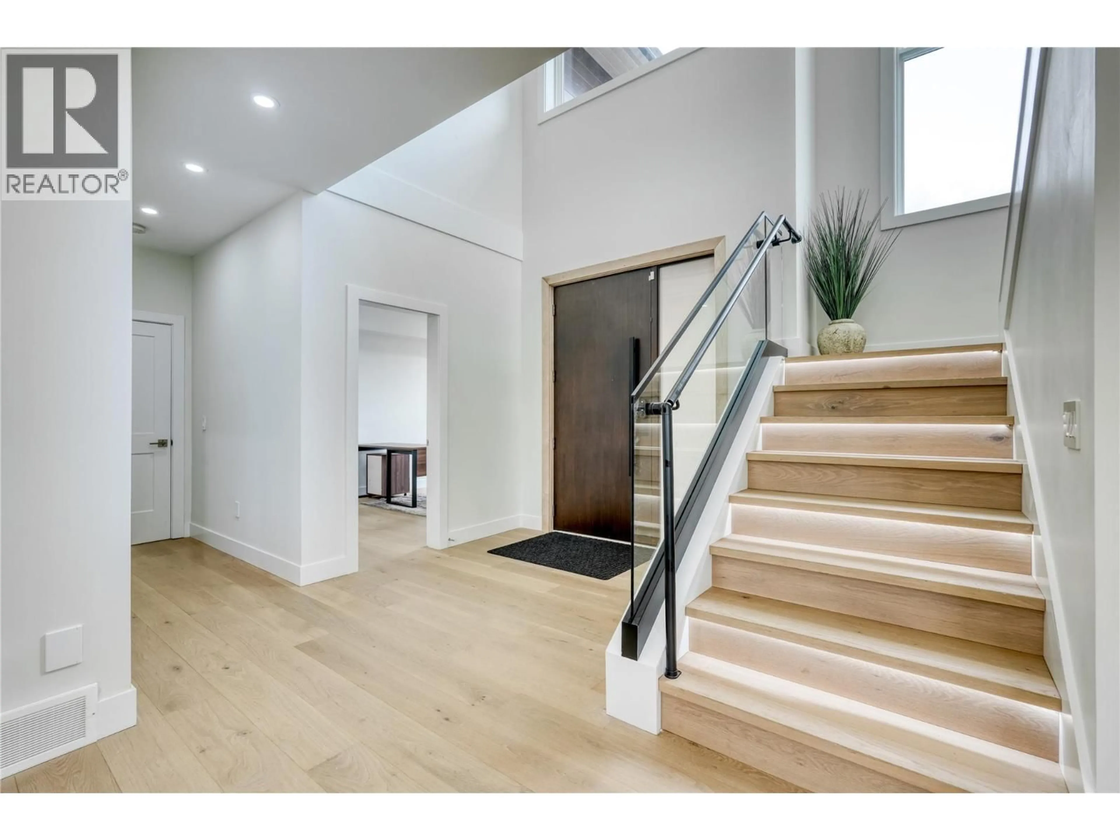1047 OAK BARREL PLACE, West Kelowna, British Columbia V1Z2G9
Contact us about this property
Highlights
Estimated valueThis is the price Wahi expects this property to sell for.
The calculation is powered by our Instant Home Value Estimate, which uses current market and property price trends to estimate your home’s value with a 90% accuracy rate.Not available
Price/Sqft$389/sqft
Monthly cost
Open Calculator
Description
Welcome to this modern, beautifully designed home located in the highly sought-after Lakeview Heights community — perfectly situated in the heart of West Kelowna’s wine region. Just minutes from award-winning wineries like The Hatch, Quail's Gate, and Mission Hill, as well as nearby beaches, shops, and amenities, this property offers the ideal blend of luxury and convenience. Boasting over 4,000 sq. ft. of thoughtfully designed living space, this impressive home features 6 bedrooms and 6 bathrooms, providing ample room for family living and entertaining. The chef’s kitchen is as functional as it is stylish, designed with high-end finishes and an open layout perfect for hosting. Step into the expansive living room with soaring 20-foot ceilings, creating a bright and open atmosphere. The primary bedroom is located upstairs and includes a private balcony, a spa-inspired ensuite, and a spacious walk-in closet for your comfort and privacy. Additional highlights include a triple car garage, modern architectural details throughout, and a self-contained 2-bedroom suite — ideal as a mortgage helper, guest quarters, or extended family living. Don’t miss your chance to own a piece of luxury in one of West Kelowna’s most desirable neighborhoods. (id:39198)
Property Details
Interior
Features
Main level Floor
2pc Bathroom
Kitchen
27' x 12'Family room
15' x 14'Other
7' x 6'Exterior
Parking
Garage spaces -
Garage type -
Total parking spaces 7
Property History
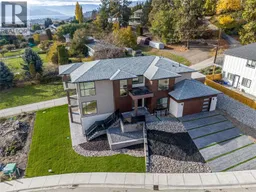 35
35

