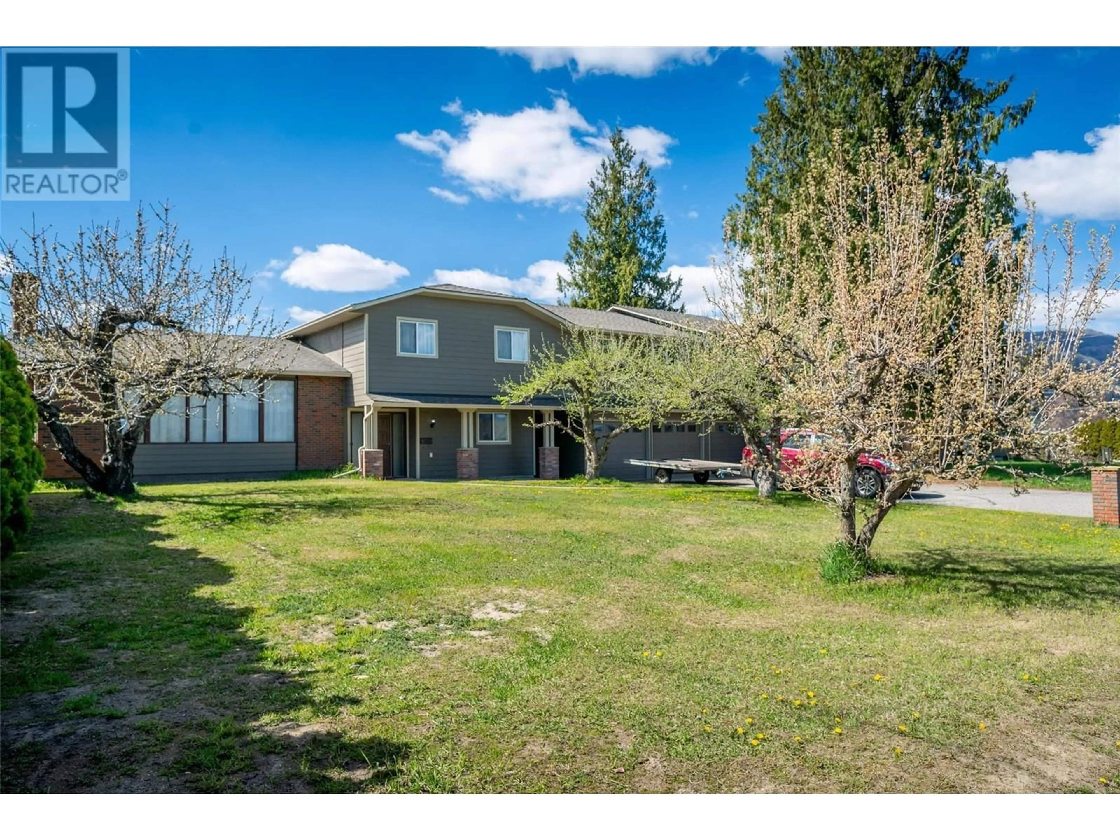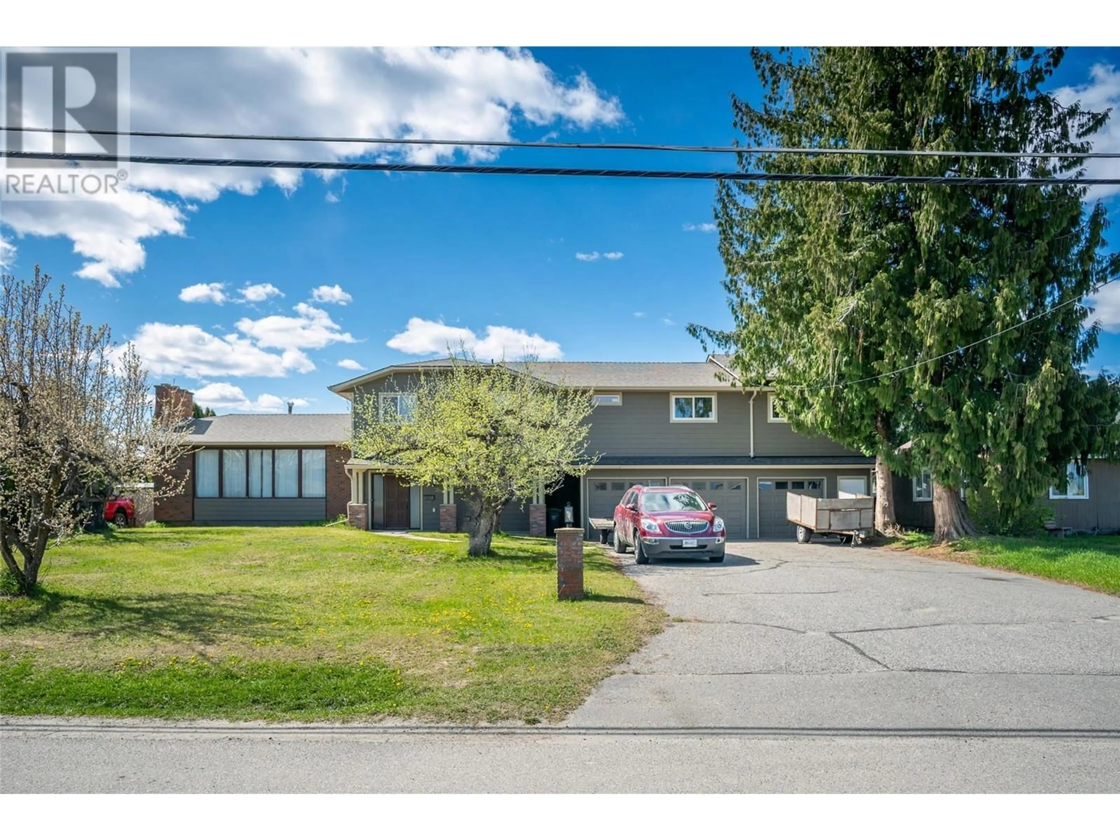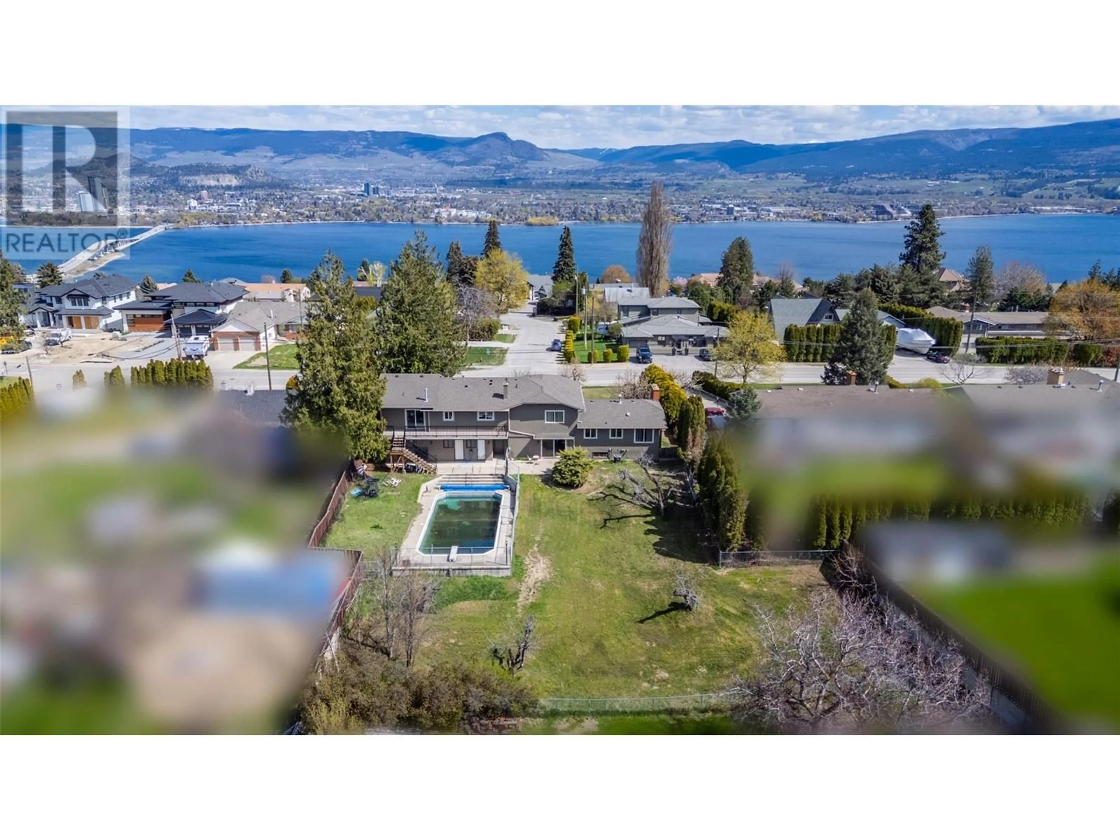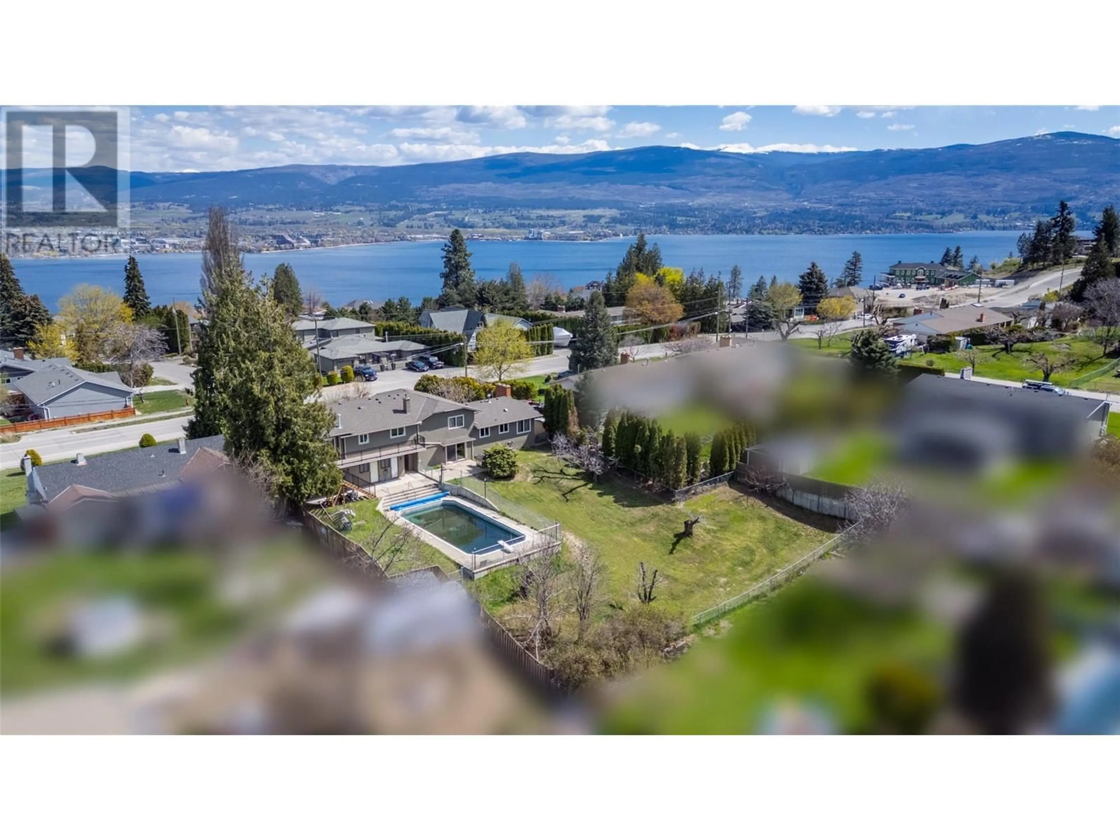2308 THACKER DRIVE, West Kelowna, British Columbia V1Z1V7
Contact us about this property
Highlights
Estimated valueThis is the price Wahi expects this property to sell for.
The calculation is powered by our Instant Home Value Estimate, which uses current market and property price trends to estimate your home’s value with a 90% accuracy rate.Not available
Price/Sqft$364/sqft
Monthly cost
Open Calculator
Description
FANTASTIC 6 BDRM/6 BATH + DEN HOME w/LEGAL SUITE, TRIPLE GARAGE & POOL ON .47/ACRES IN LAKEVIEW HEIGHTS! LOTS OF ROOM FOR YOUR KIDS & PETS TO PLAY! The main home shares only 1 WALL w/the LEGAL SUITE (double walled for additional sound barrier) & features a large foyer leading up to the BRIGHT GREAT ROOM consisting of a generous living rm, dining rm & BEAUTIFULLY RENOVATED KITCHEN, w/unique granite countertops, s/s appliances & gorgeous island! The family room, off the kitchen, w/cozy fireplace, provides direct access to the backyard! The main floor also has a 3 piece bathroom w/glass shower, a bdrm & access to the breezeway leading to the triple car garage. Upstairs incl. the primary bdrm w/walk in closet & renovated 4 piece ensuite! The upstairs further hosts 2 more bdrms & main 5 piece bathroom. Downstairs is comprised of a large rec rm, laundry rm & storage rm! The NEW LEGAL SUITE, above the triple car garage, has been beautifully finished w/high ceilings, gorgeous kitchen w/island & access to its own deck w/great views! The suite's primary bdrm w/barn door incl. a WIC & 3 piece ensuite w/glass shower. The suite also features a sizeable 2nd bdrm, a large den (3rd bdrm), a main 4 piece bathroom & laundry closet. Outside there is endless room for kids & pets PLUS an extra large heated pool w/newer liner in a fenced area & outdoor washroom. One of the most desirable streets in Lakeview Heights & only minutes to Okanagan Lake, downtown Kelowna, schools, wineries & amenities! (id:39198)
Property Details
Interior
Features
Main level Floor
Full bathroom
Bedroom
7'8'' x 10'5''Full bathroom
4'0'' x 7'10''Living room
11'3'' x 20'8''Exterior
Features
Parking
Garage spaces -
Garage type -
Total parking spaces 9
Property History
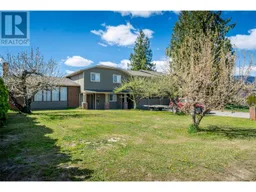 73
73
