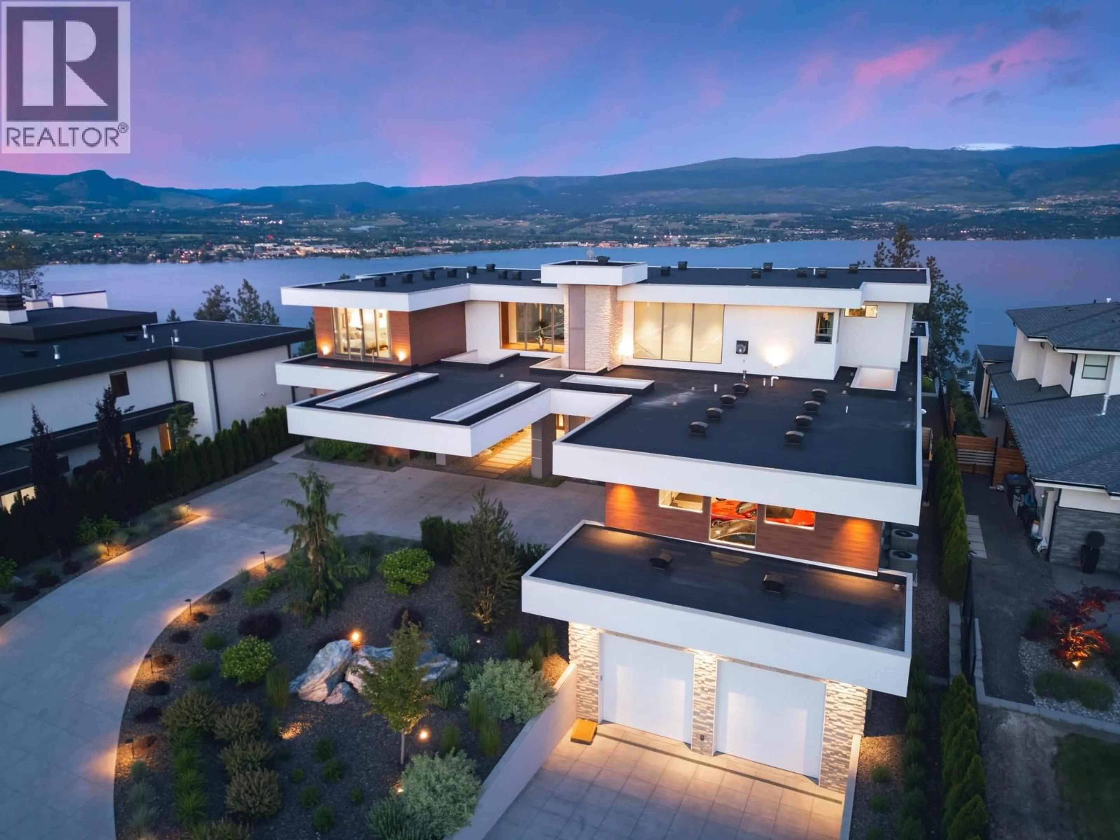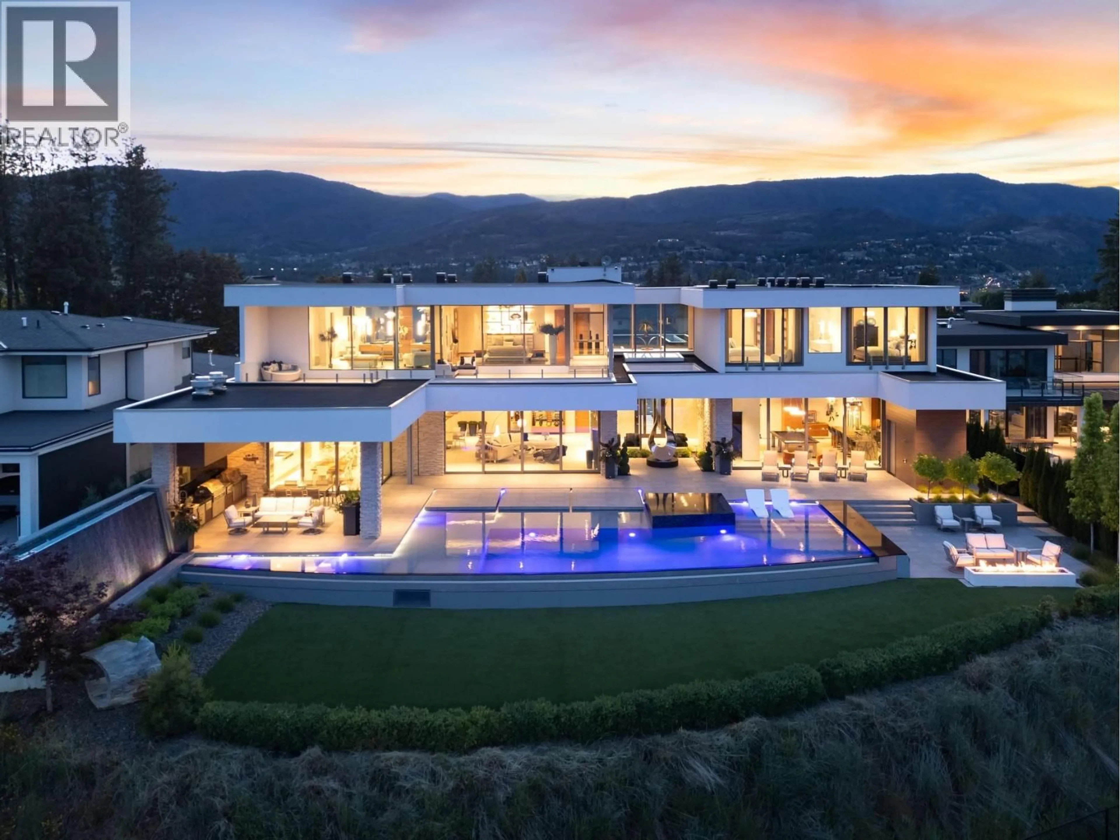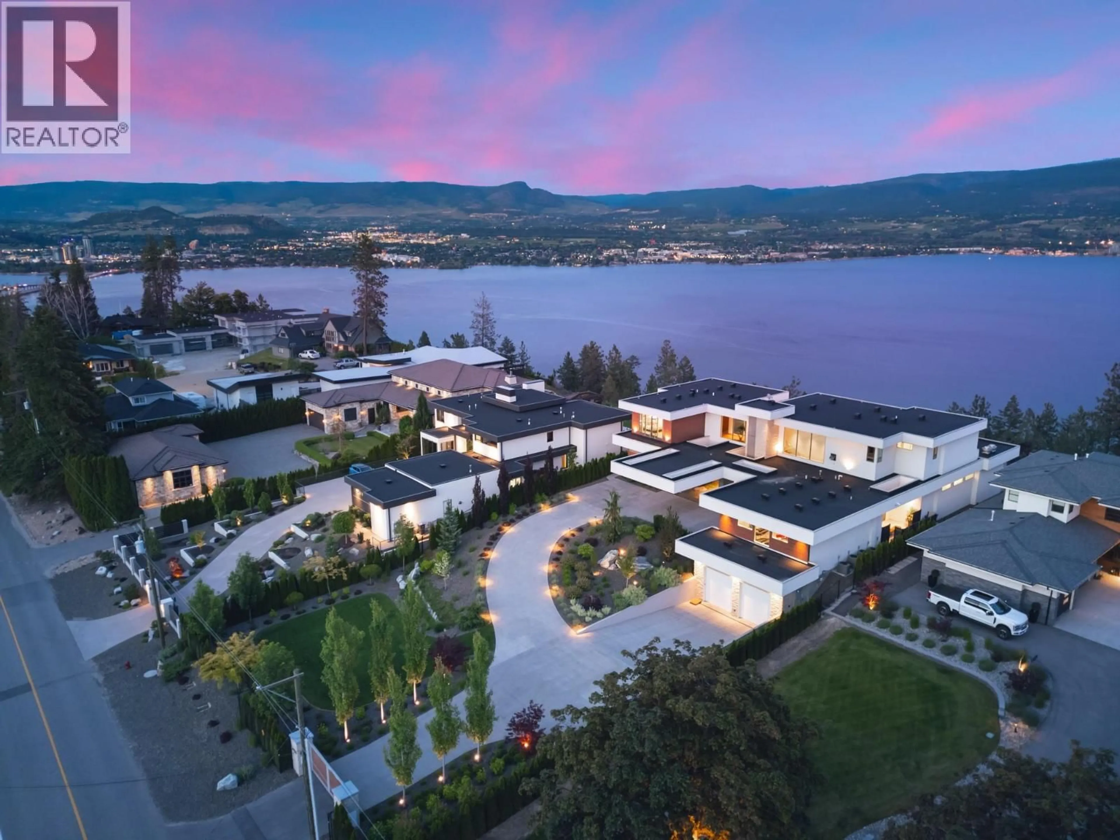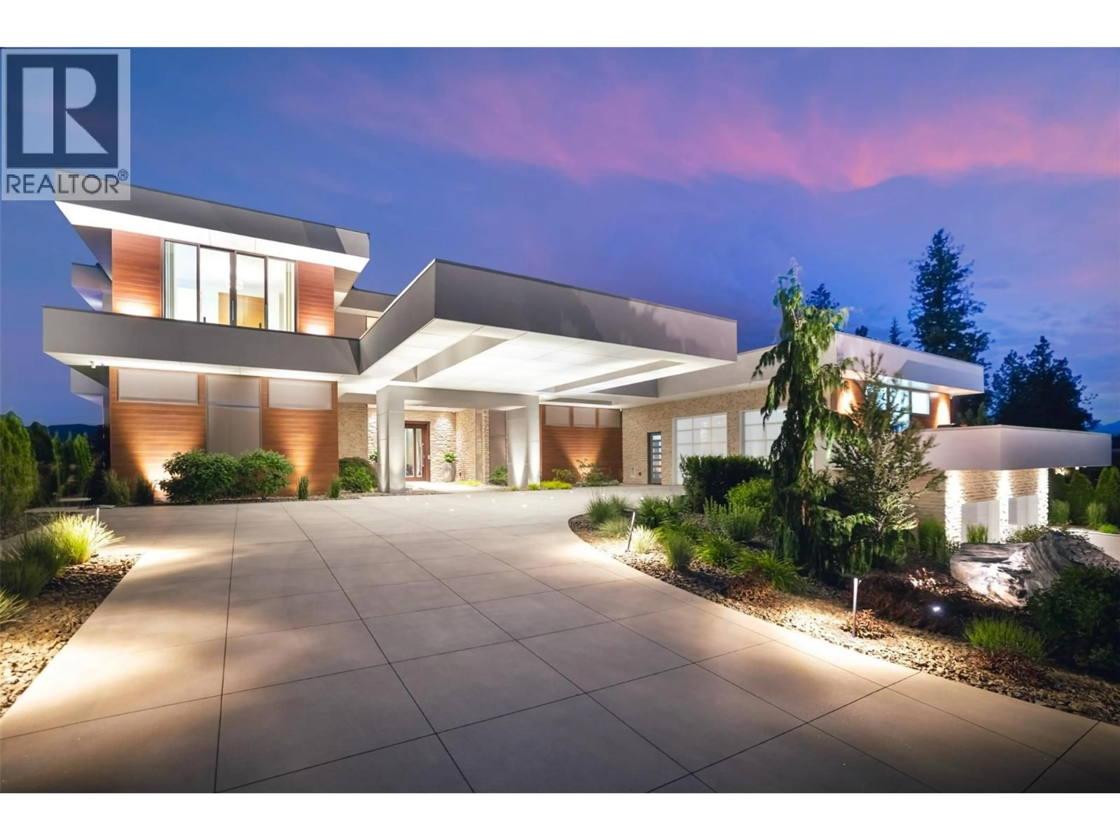2469 THACKER DRIVE, West Kelowna, British Columbia V1Z1V9
Contact us about this property
Highlights
Estimated valueThis is the price Wahi expects this property to sell for.
The calculation is powered by our Instant Home Value Estimate, which uses current market and property price trends to estimate your home’s value with a 90% accuracy rate.Not available
Price/Sqft$1,101/sqft
Monthly cost
Open Calculator
Description
Discover unparalleled luxury at this magnificent custom Okanagan home. As you pass through the gate, you'll immediately be captivated by its design. The modern aesthetic seamlessly integrates the home with its landscaping, creating a harmonious experience. The entry features a mesmerizing floating roof design inspired by a museum in Spain, and light filled courtyard to display custom artwork Inside, entertain at the custom bar, enjoy a cinematic experience in the state-of-the-art home theatre, and store your prized vintages in the 1,500-bottle wine room. For seamless indoor to outdoor living all the sliding doors open to a completely private backyard offering a sensational living experience: prepare a culinary feast in the outdoor kitchen, lounge by the expansive saltwater vanishing edge pool, or soak in the hot tub, all while enjoying the relaxing ambiance of the waterfall and 180-degree views of Okanagan Lake. Take the floating walnut staircase or the elevator upstairs. The primary bedroom is a retreat like no other, with a private patio, luxurious lake view en suite, and a stunning custom closet. Three additional bedrooms each have their own en suite. For the car enthusiast, this home boasts 2 levels of garages with parking for 7+ vehicles. Exquisite finishes include porcelain tile floors, Cambria quartz, &unmatched glass and walnut woodwork by Shawn Truit. This custom home stands as a masterpiece of design and engineering. (id:39198)
Property Details
Interior
Features
Lower level Floor
Utility room
39'5'' x 9'11''Other
26' x 45'1''Exterior
Features
Parking
Garage spaces -
Garage type -
Total parking spaces 12
Property History
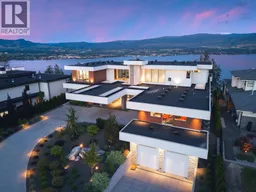 89
89
