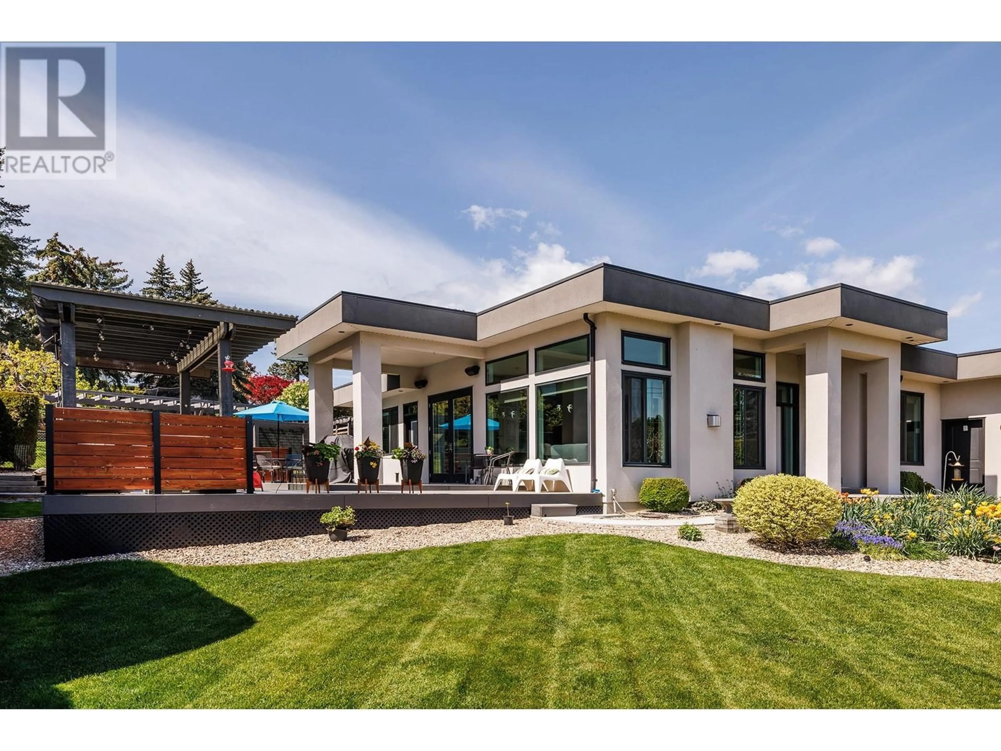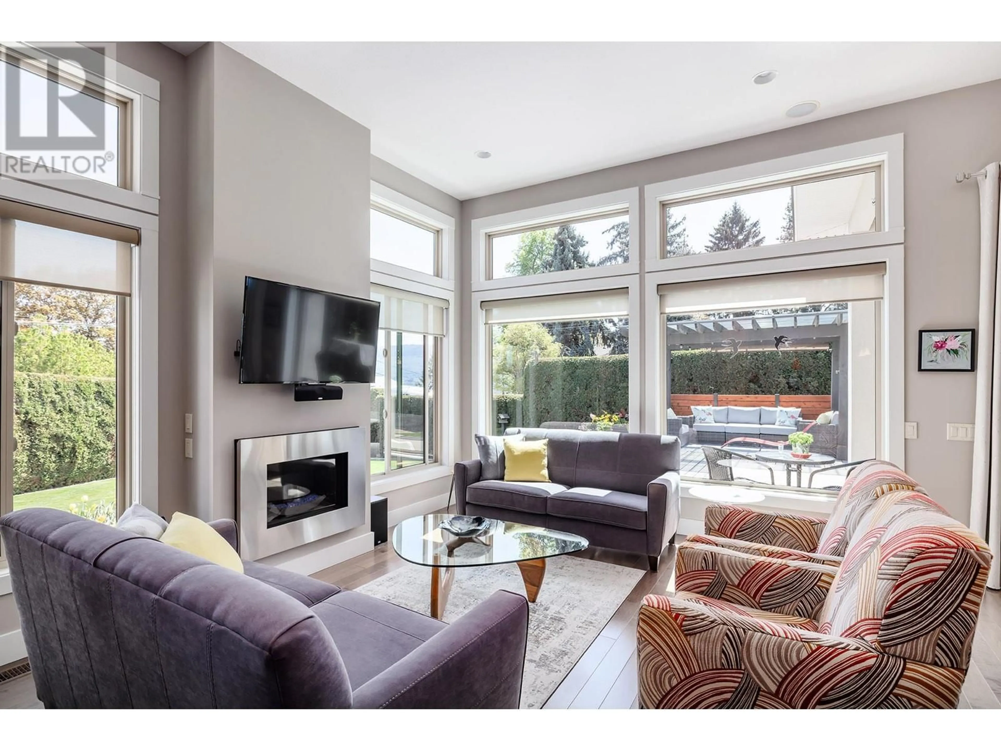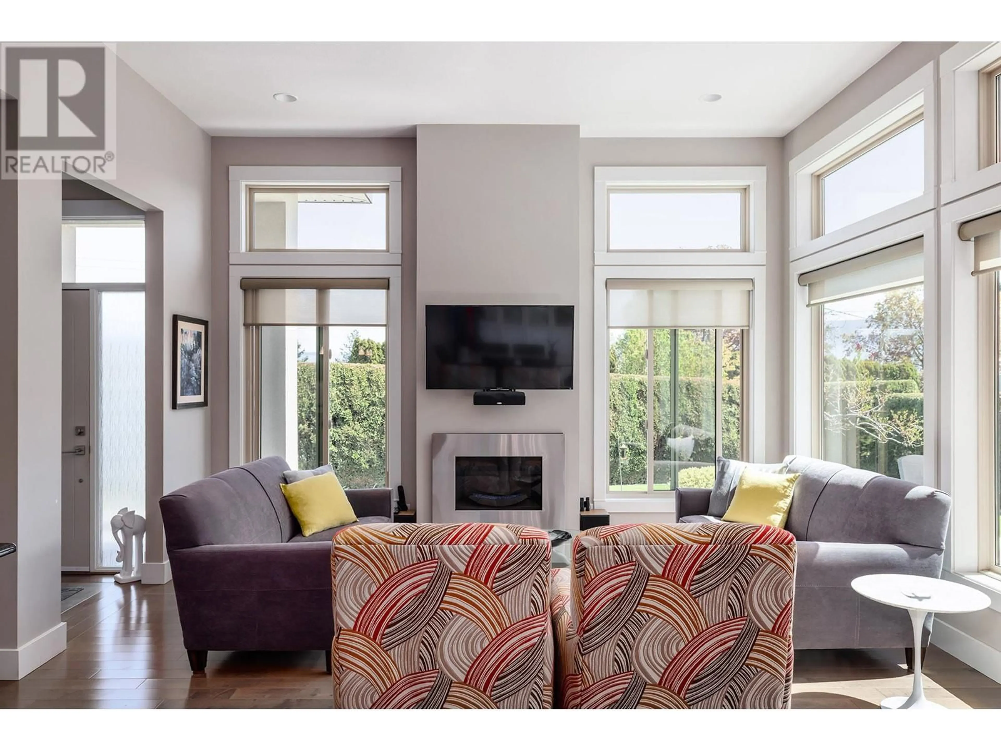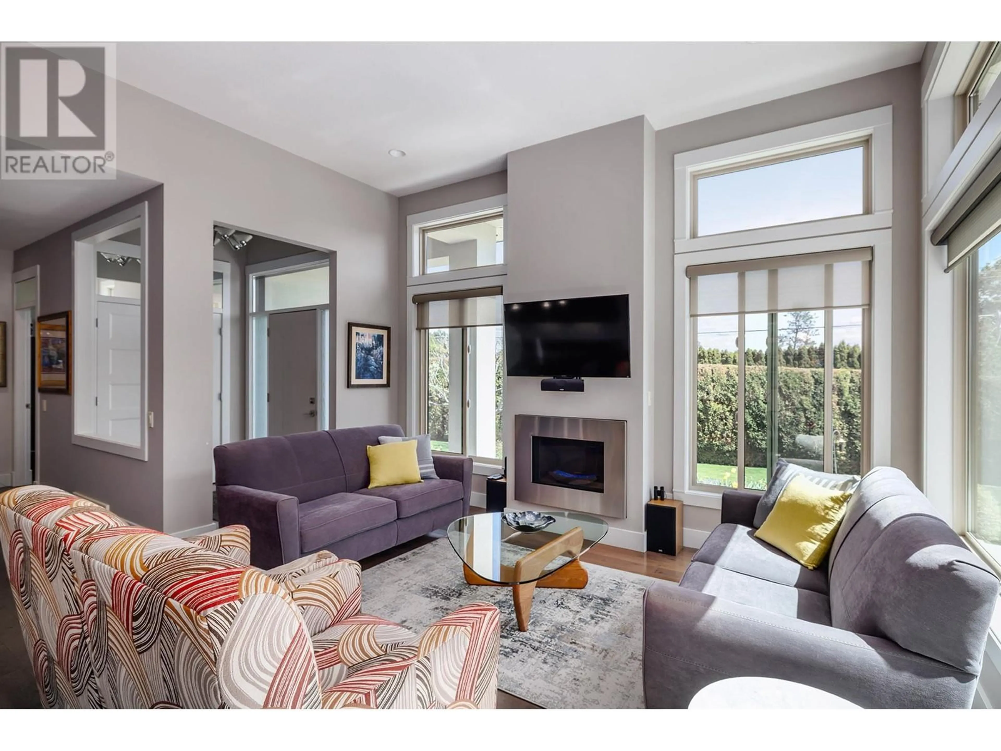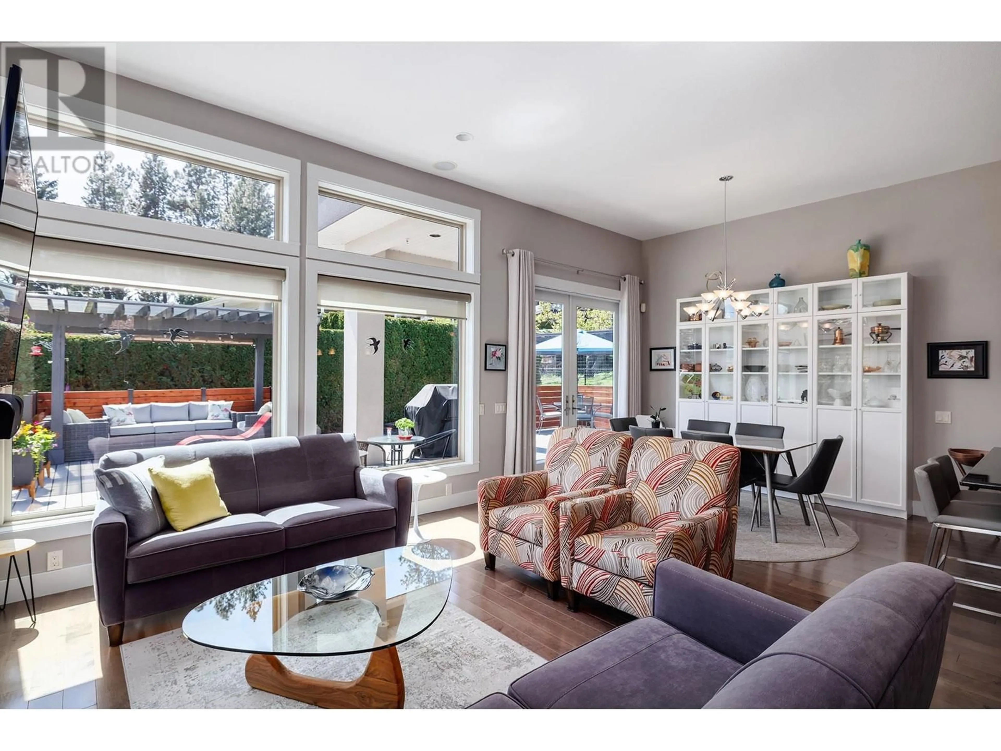2904 WEATHERHILL ROAD, West Kelowna, British Columbia V1Z1P3
Contact us about this property
Highlights
Estimated valueThis is the price Wahi expects this property to sell for.
The calculation is powered by our Instant Home Value Estimate, which uses current market and property price trends to estimate your home’s value with a 90% accuracy rate.Not available
Price/Sqft$741/sqft
Monthly cost
Open Calculator
Description
Spacious and private 3 bed, 2 bath rancher, with a Peek-a-boo lake view, in a great location near Kalamoir Park. This property features a beautifully designed layout with open living, dining, and kitchen areas, complimented by 11' ceilings and hardwood flooring. The large primary bedroom offers deck access, an ensuite with a large walk-in shower and double vanity, a walk-in closet, and black-out blinds for added privacy. Additional highlights include RV parking, oversized garage with dedicated heat pump for heating and AC and a sink, carport, 700 sf deck with composite decking, NG barbecue and plumbed for fire-table, nicely landscaped yard with garden shed & hot tub. Modern kitchen, SS appliances, granite counters, gas range, gas fireplace, large windows and phantom screens. Enjoy the serene yard area with fruit trees and garden, enclosed with deer fencing, plus easy access to nearby orchards, wineries & vineyards. THIS ONE IS AVAILABLE AND EASY TO SHOW! (id:39198)
Property Details
Interior
Features
Main level Floor
Laundry room
10'4'' x 6'8''Primary Bedroom
14'0'' x 16'0''Dining room
9'6'' x 12'0''Living room
13'2'' x 15'0''Exterior
Parking
Garage spaces -
Garage type -
Total parking spaces 7
Property History
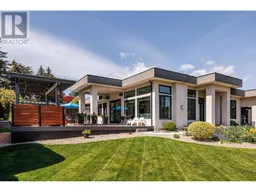 47
47
