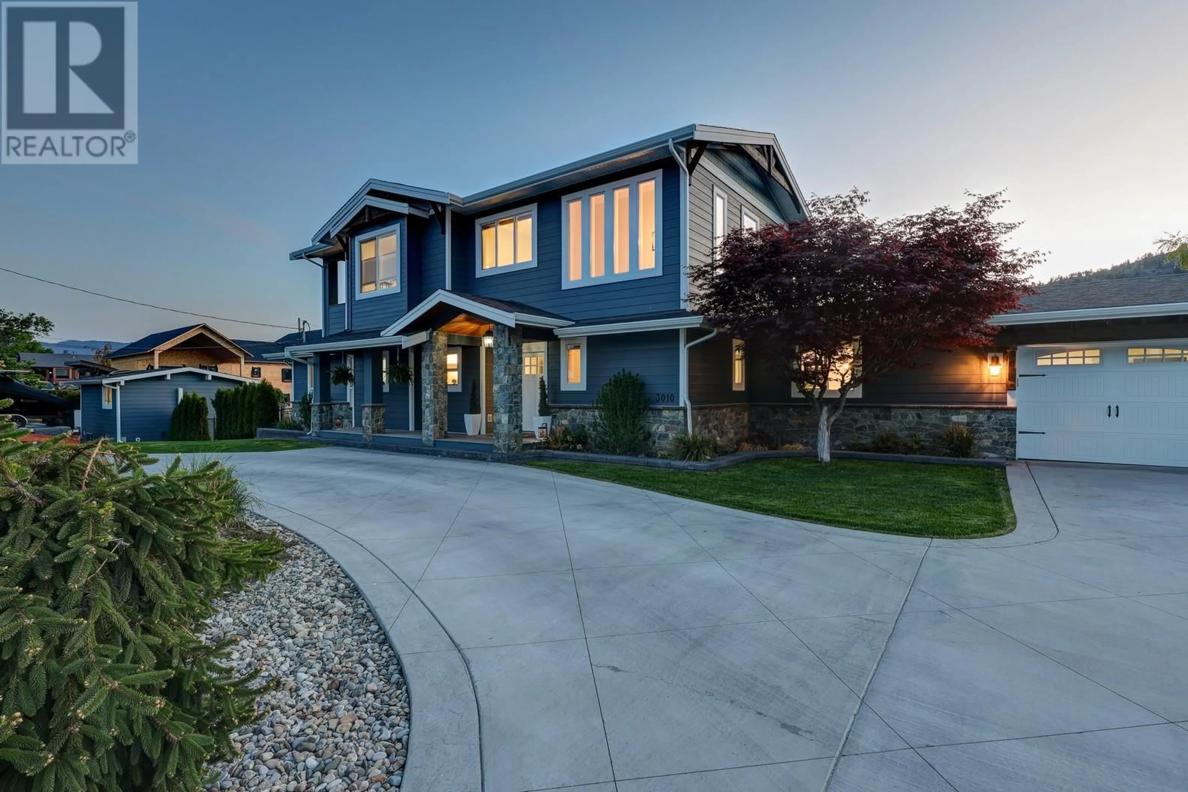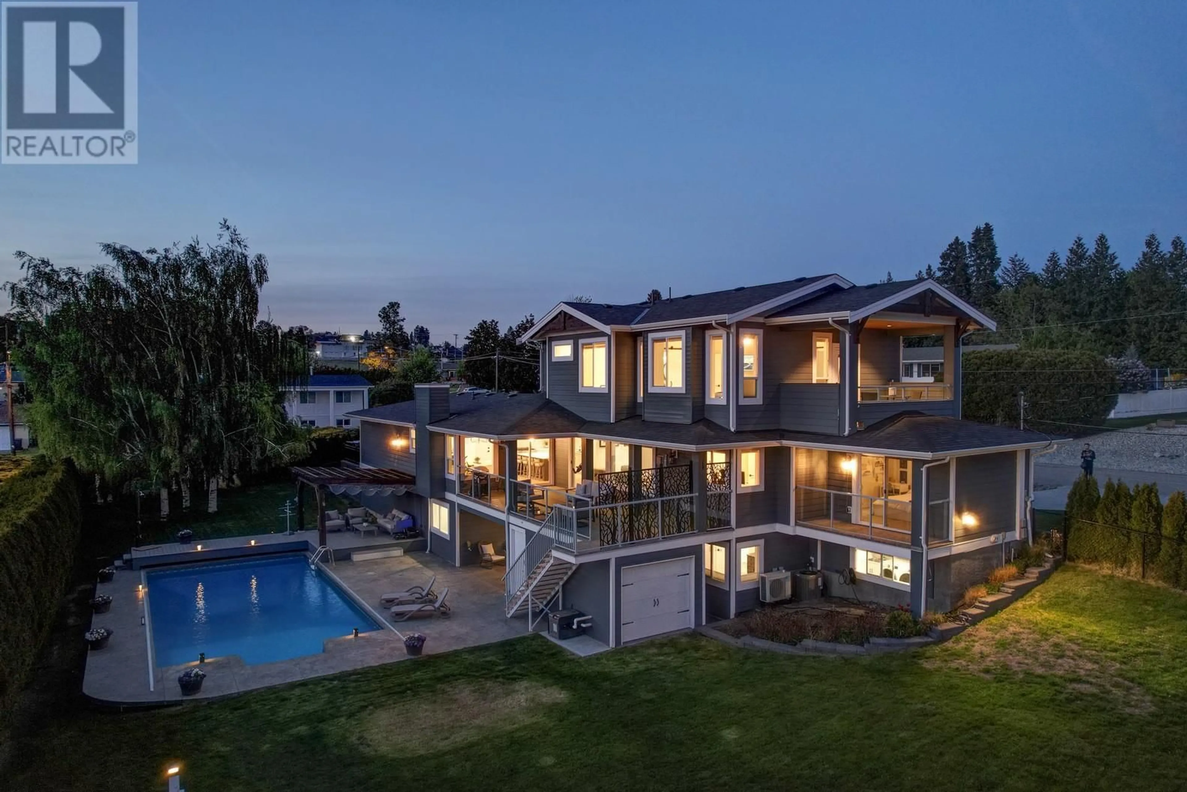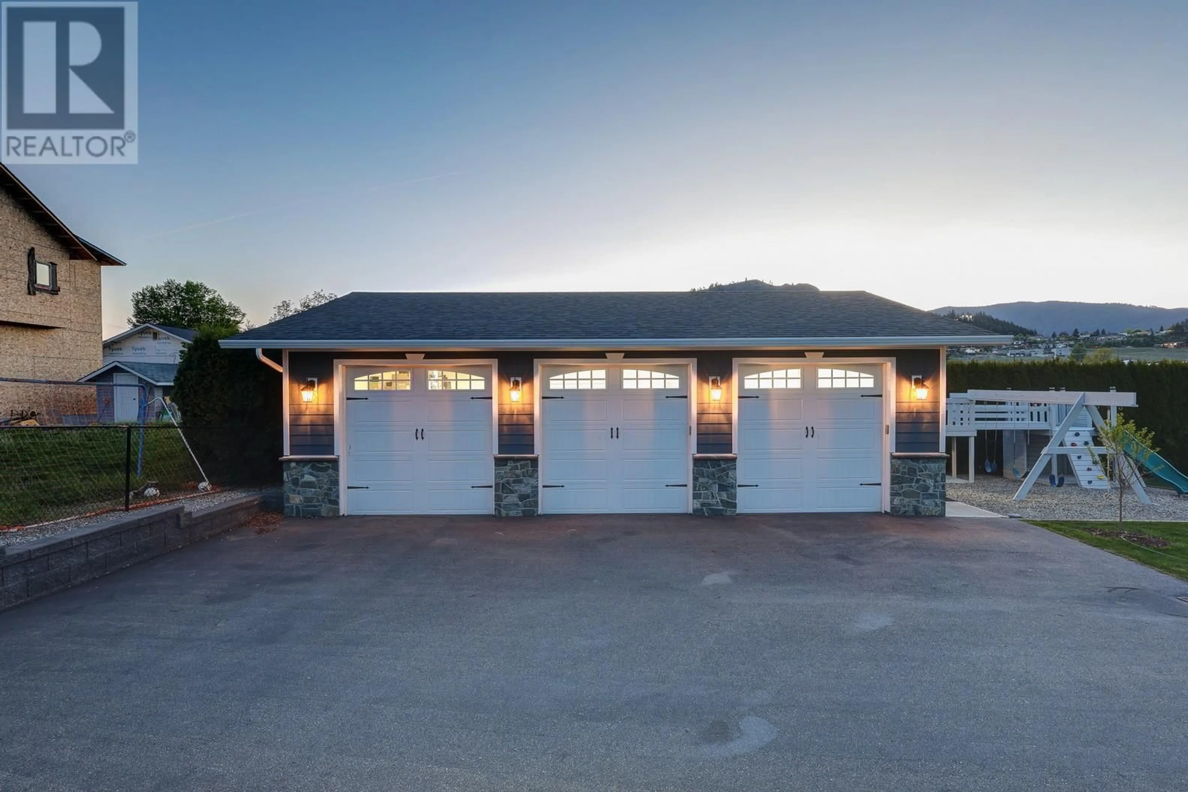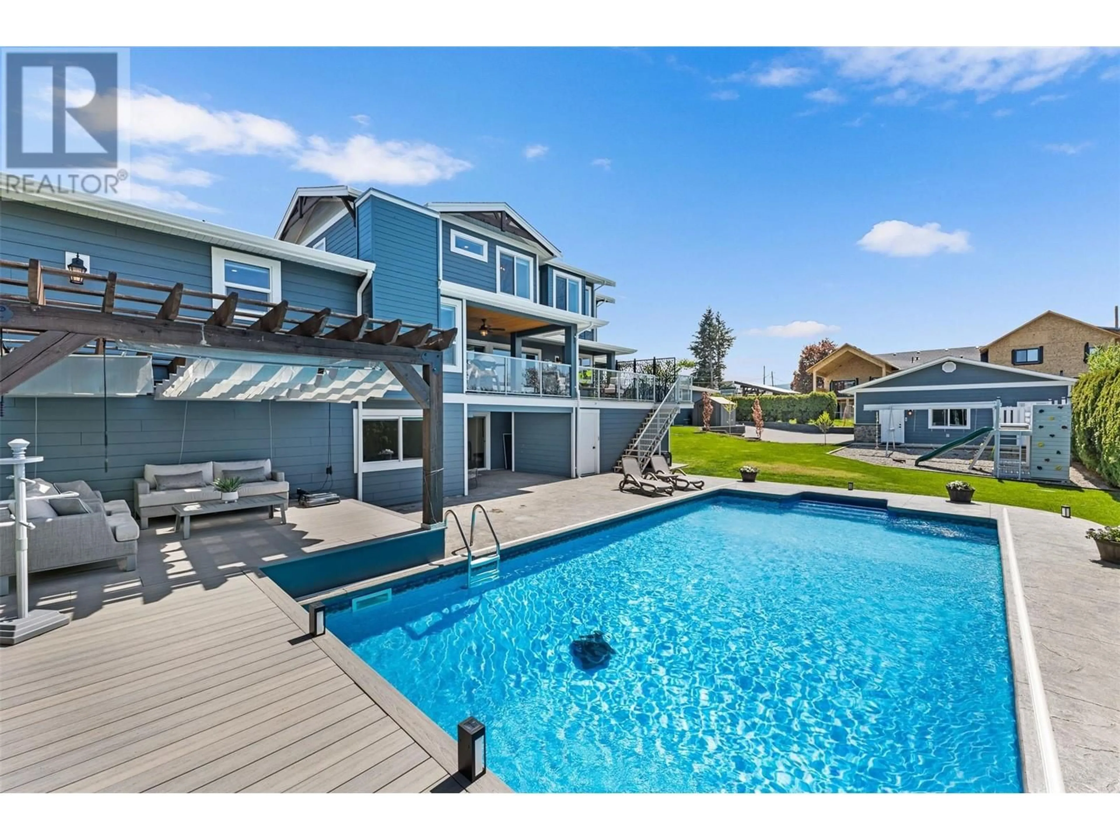3010 THACKER DRIVE, West Kelowna, British Columbia V1Z1X4
Contact us about this property
Highlights
Estimated ValueThis is the price Wahi expects this property to sell for.
The calculation is powered by our Instant Home Value Estimate, which uses current market and property price trends to estimate your home’s value with a 90% accuracy rate.Not available
Price/Sqft$604/sqft
Est. Mortgage$9,019/mo
Tax Amount ()$7,381/yr
Days On Market3 days
Description
Welcome to this exceptionally private Okanagan retreat! This 0.49-acre property features a beautifully updated 3400 sq. ft. home with 5 bedrooms and 4 bathrooms. The spacious primary suite includes a 5-piece ensuite, his & hers closets, and an in-suite laundry. Fully fenced and lined with privacy hedges, the property offers a peaceful escape—complete with stunning mountain views in every direction. Enjoy seamless indoor/outdoor living with upper and lower entertainment decks, a recreation room, and an 18' x 36' heated pool with an automatic cover. The attached double garage is currently a heated gym, and there’s ample space to park RVs, boats, trailers and all your vehicles. A detached 3-bay shop/studio adds flexibility with hot water, 100-amp service, a sink, toilet, and roughed-in shower—ready for your finishing touch. An oversized pump room doubles as a small garage for storage or yard equipment. Also included is a rustic 1 bedroom, 1 bathroom cabin with a small kitchen and living area. With a functional 3-piece bathroom, it’s ready for a personal refresh, ideal as a guest house, office, or future AirBnB. Extras include BBQ gas outlets on both decks, Level 2 EV charging, landscaped grounds, whole-home 3-stage water filtration including UV, electrostatic air filtration, Rachio smart irrigation, and flexible spaces for work, guests, or play. A rare blend of comfort, privacy, and potential! (id:39198)
Property Details
Interior
Features
Secondary Dwelling Unit Floor
Partial bathroom
8'8'' x 4'11''Kitchen
6'1'' x 7'9''Bedroom
9'3'' x 8'4''Other
37'1'' x 27'1''Exterior
Features
Parking
Garage spaces -
Garage type -
Total parking spaces 15
Property History
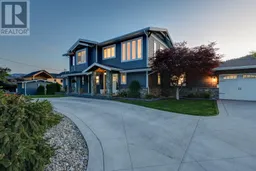 78
78
