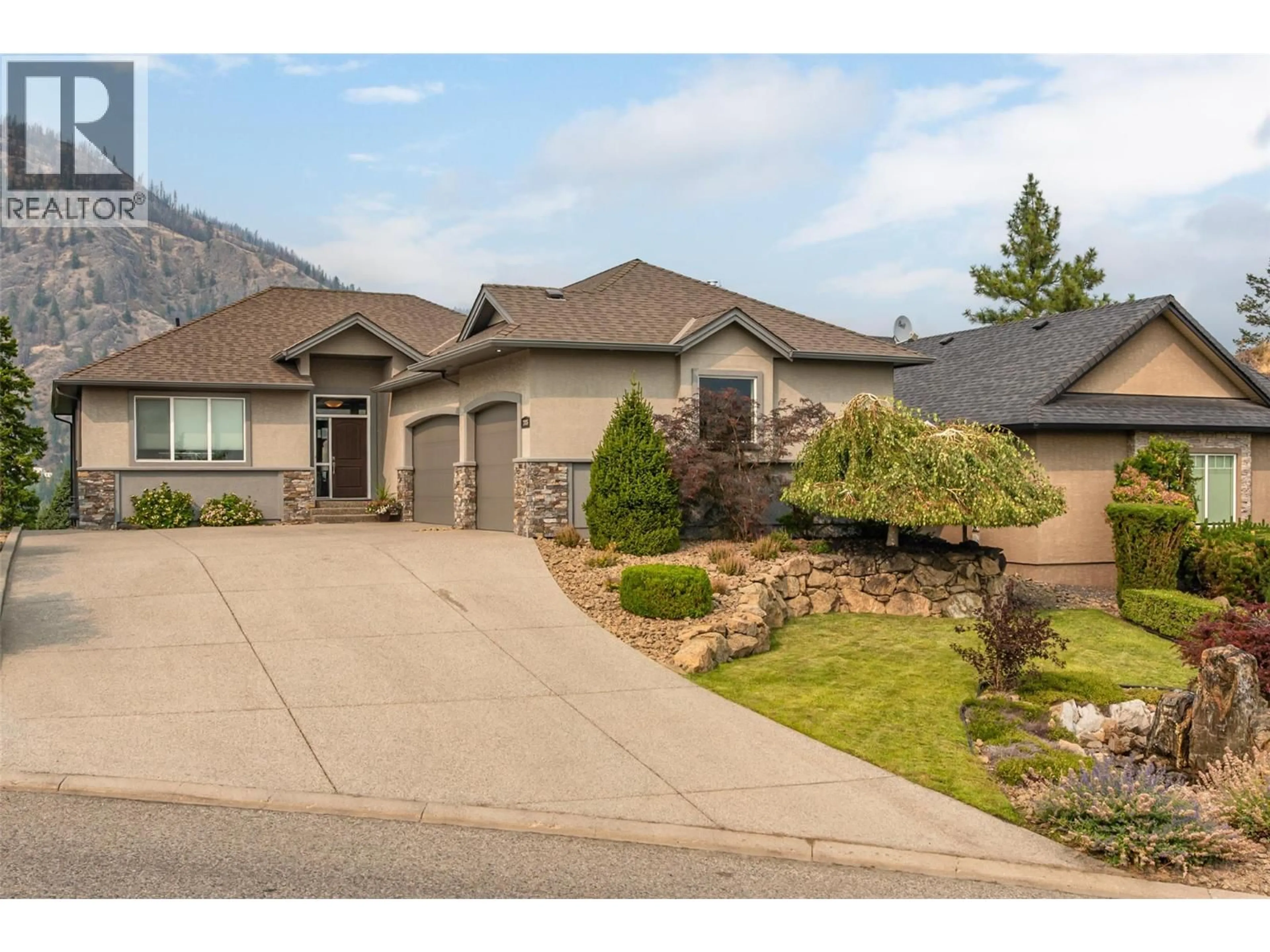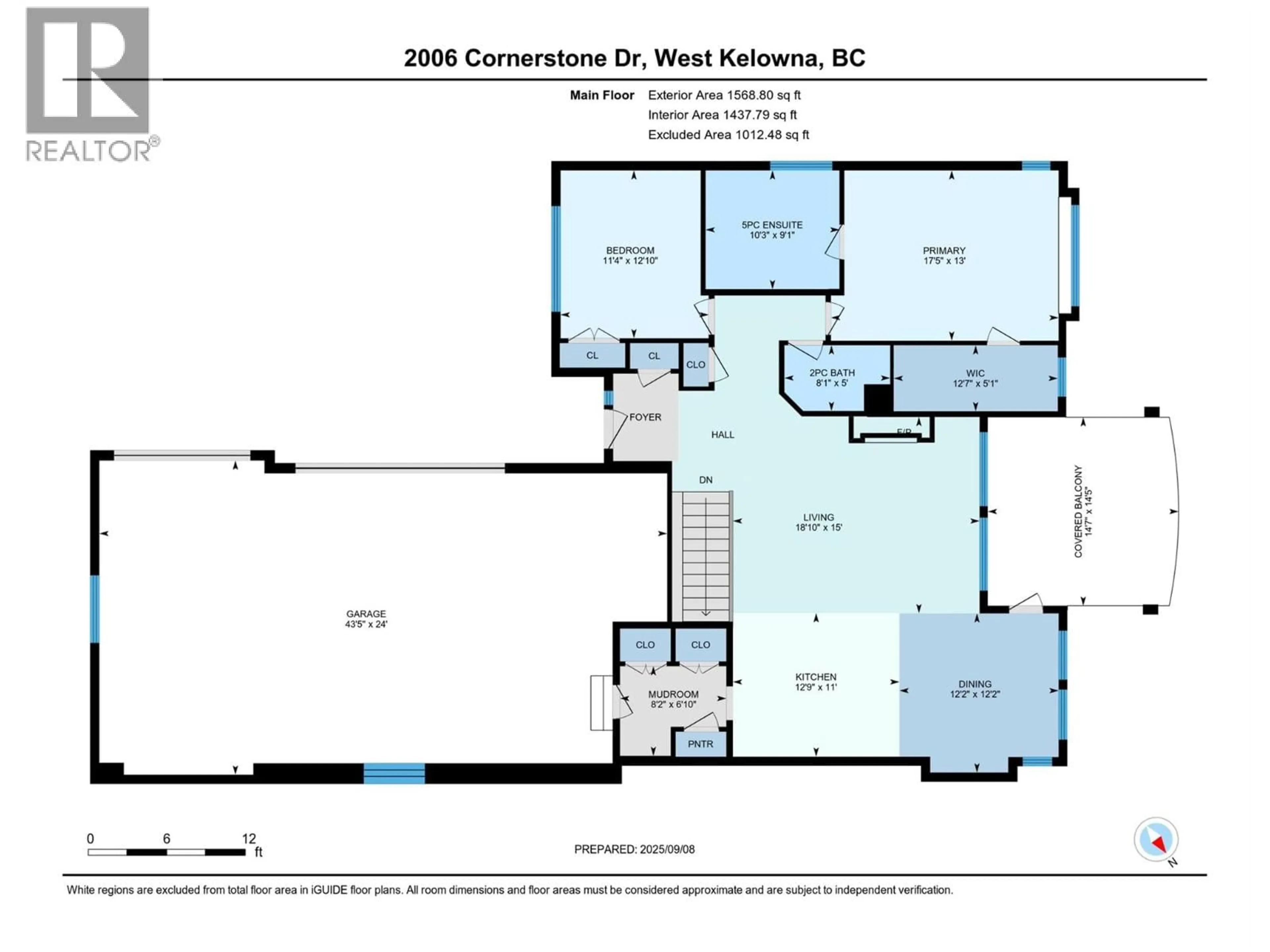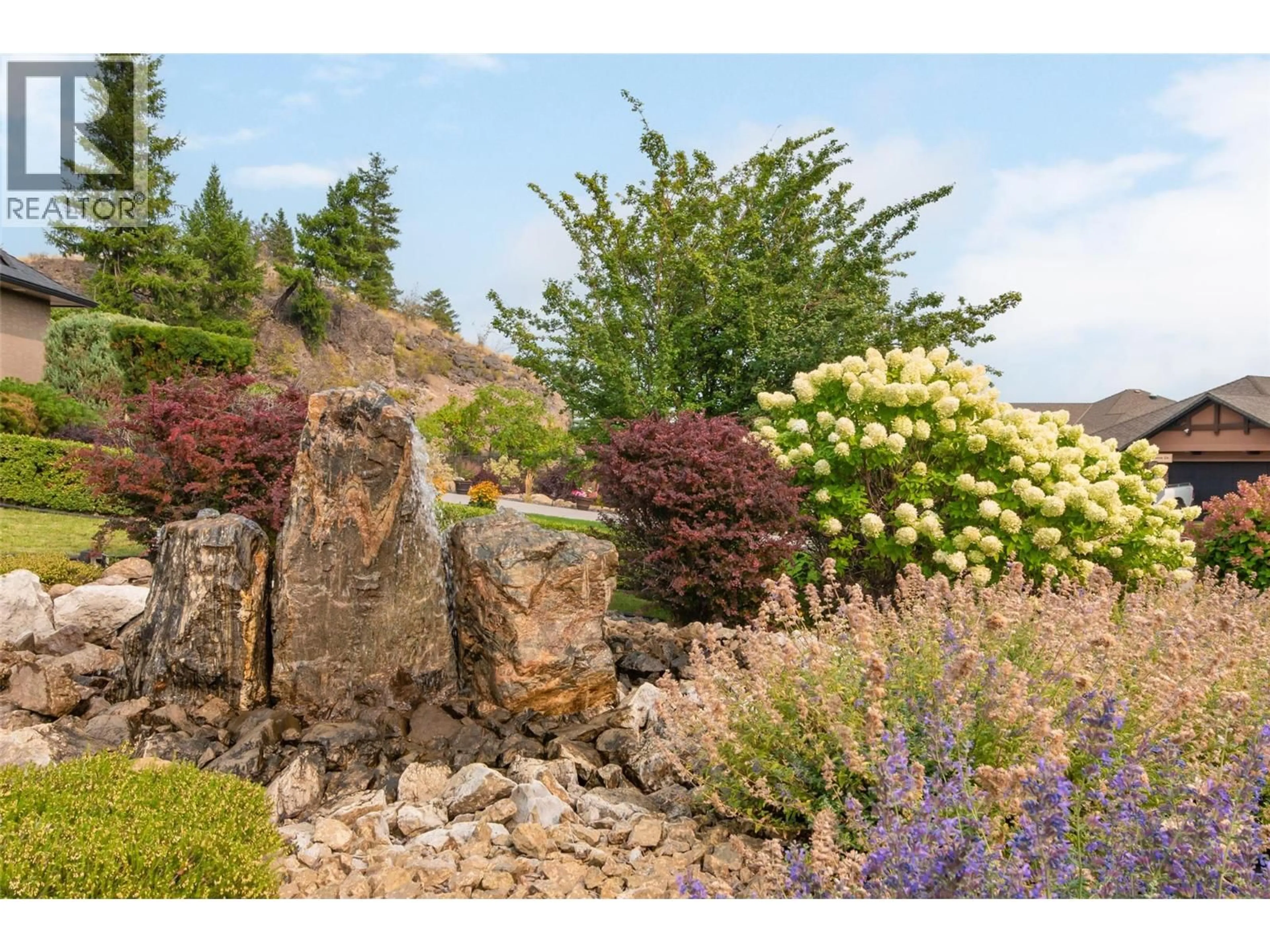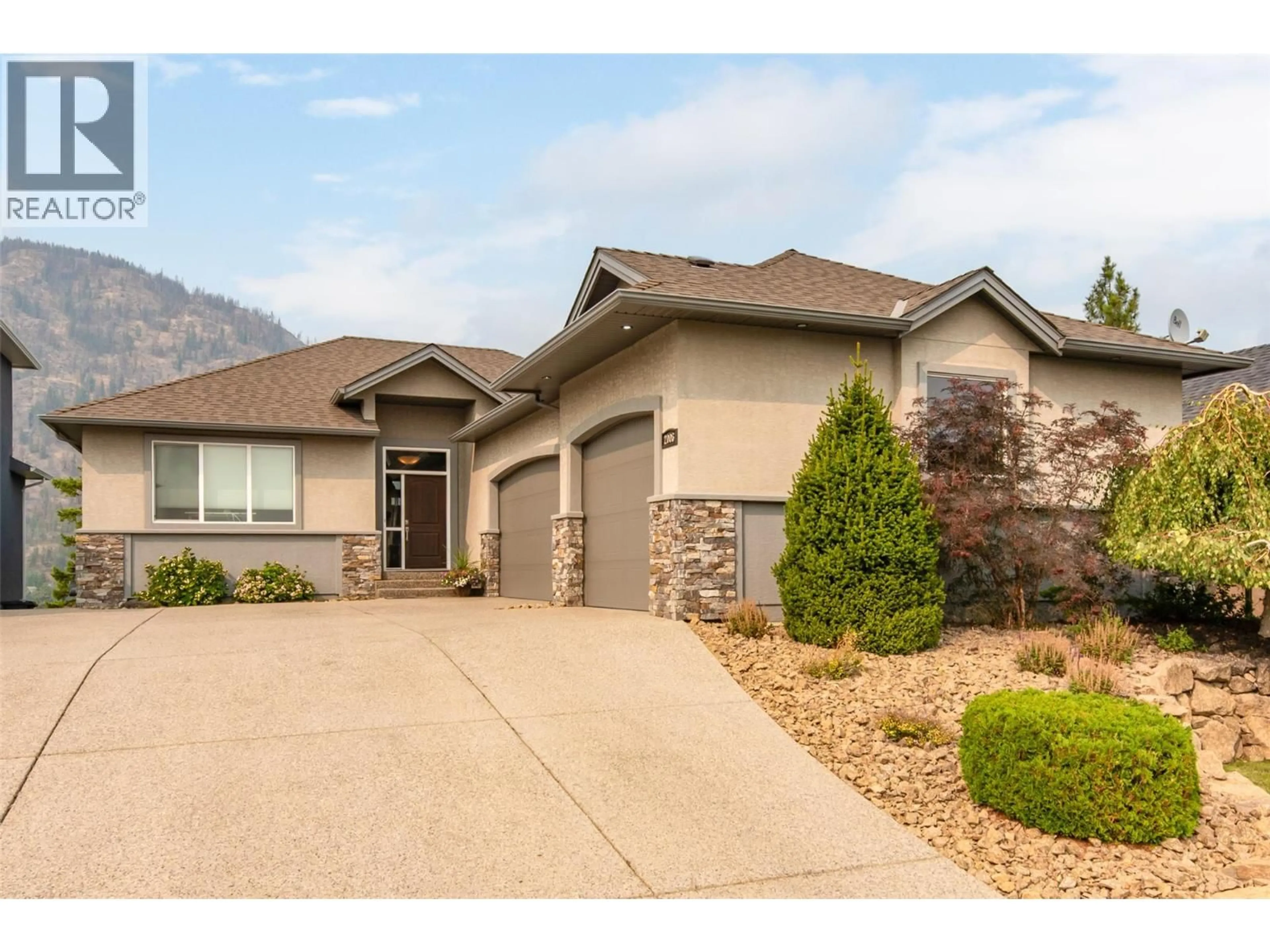2006 CORNERSTONE DRIVE, West Kelowna, British Columbia V4T2Y3
Contact us about this property
Highlights
Estimated valueThis is the price Wahi expects this property to sell for.
The calculation is powered by our Instant Home Value Estimate, which uses current market and property price trends to estimate your home’s value with a 90% accuracy rate.Not available
Price/Sqft$421/sqft
Monthly cost
Open Calculator
Description
Welcome to 2006 Cornerstone – a perfect home for your family. This beautifully customized 4 bed, 3 bath home offers over 2,600 sq ft of well-designed living space in one of West Kelowna’s most prestigious gated communities. Every detail has been thoughtfully crafted, from the deluxe triple car garage with 220 power (including setup for a car lift, wall-mounted opener, and heater) to the rich woodwork and granite finishes in a kitchen perfect for the aspiring family chef. The main level features the sought-after primary bedroom plus a versatile den/4th bedroom, making this layout ideal for families of all ages. Step outside to your private backyard oasis where unobstructed mountain views, glorious sunshine, and a sparkling swimming pool (complete with a salt water generator/heater) set the stage for the perfect Okanagan lifestyle. With two natural gas BBQ hookups—one on the upper deck and one at the poolside walkout—you’re ready for gatherings large or small. Whether hosting summer pool parties, family dinners, or enjoying quiet evenings under the stars, this home blends comfort and elegance with ease. Just minutes from Shannon Lake Golf Course, schools, trails, a dog park, wineries, and shopping, the location balances privacy and convenience. Move in and start making memories in this high-quality, move-in-ready home designed with family living in mind. (id:39198)
Property Details
Interior
Features
Basement Floor
Den
7'6'' x 8'9''Utility room
16'10'' x 22'9''Recreation room
24'11'' x 25'4''4pc Bathroom
4'11'' x 14'1''Exterior
Features
Parking
Garage spaces -
Garage type -
Total parking spaces 7
Condo Details
Inclusions
Property History
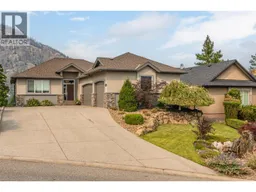 79
79
