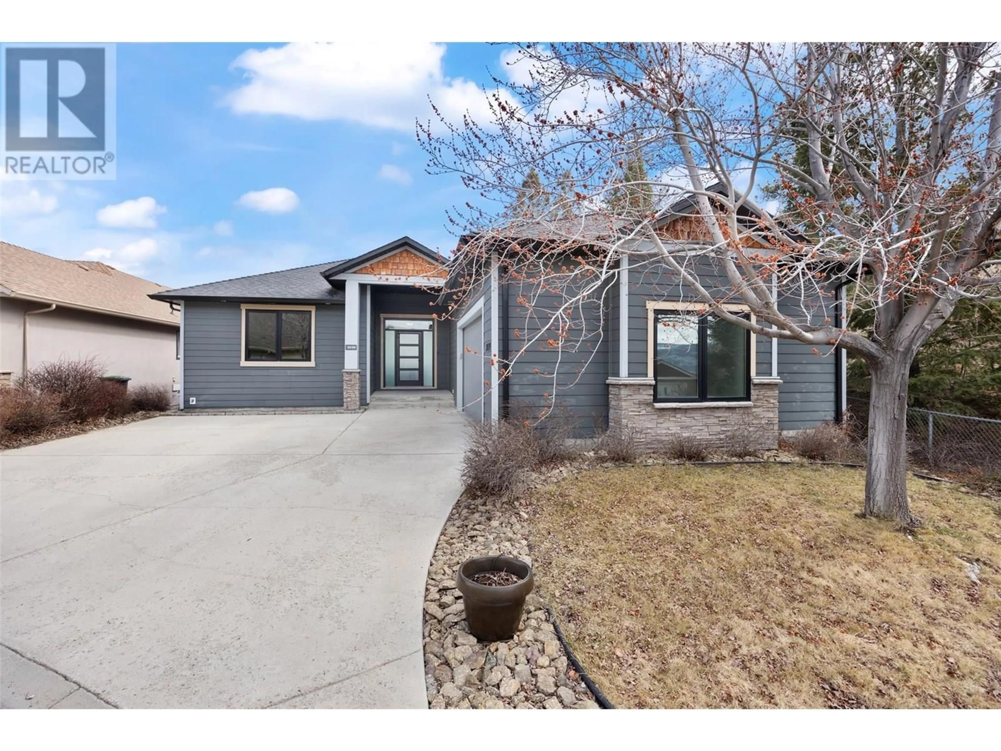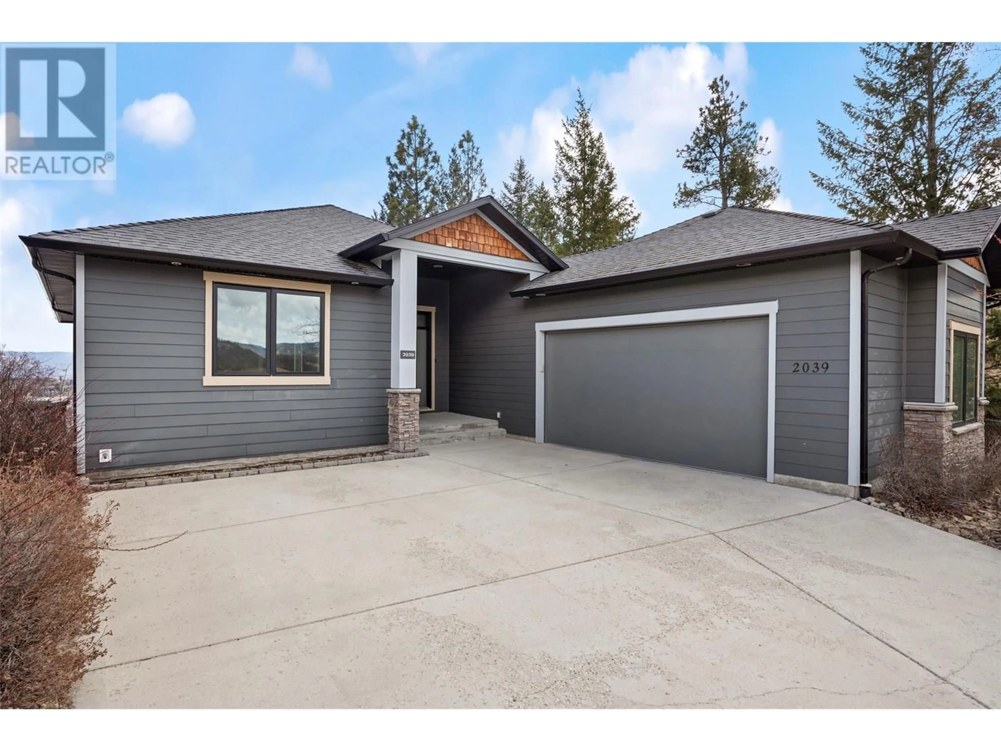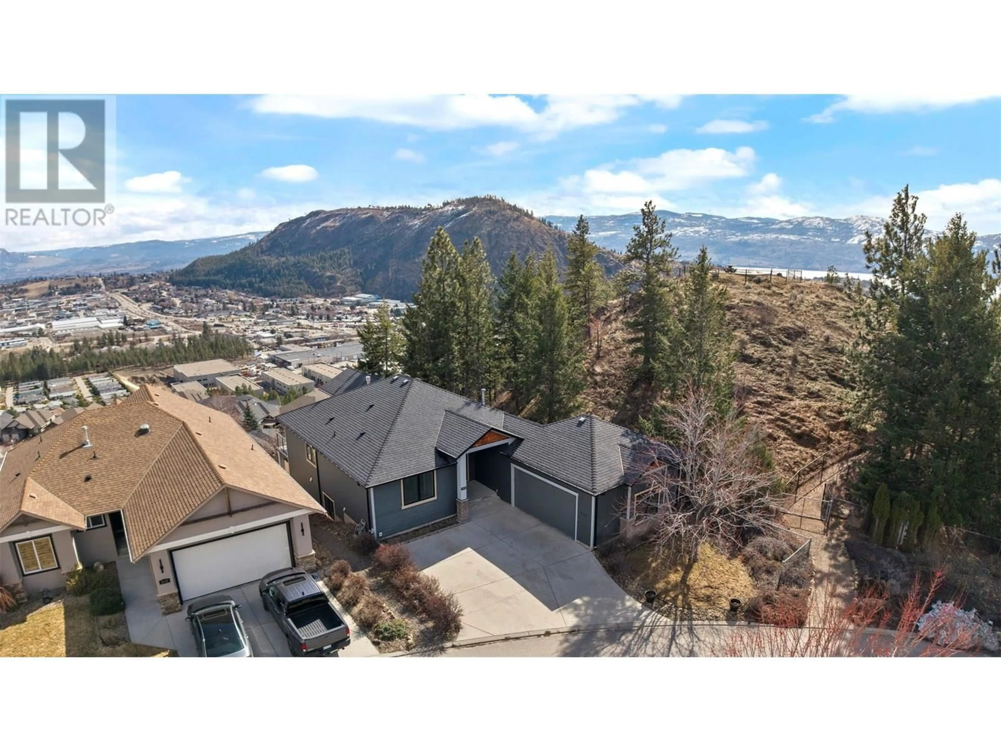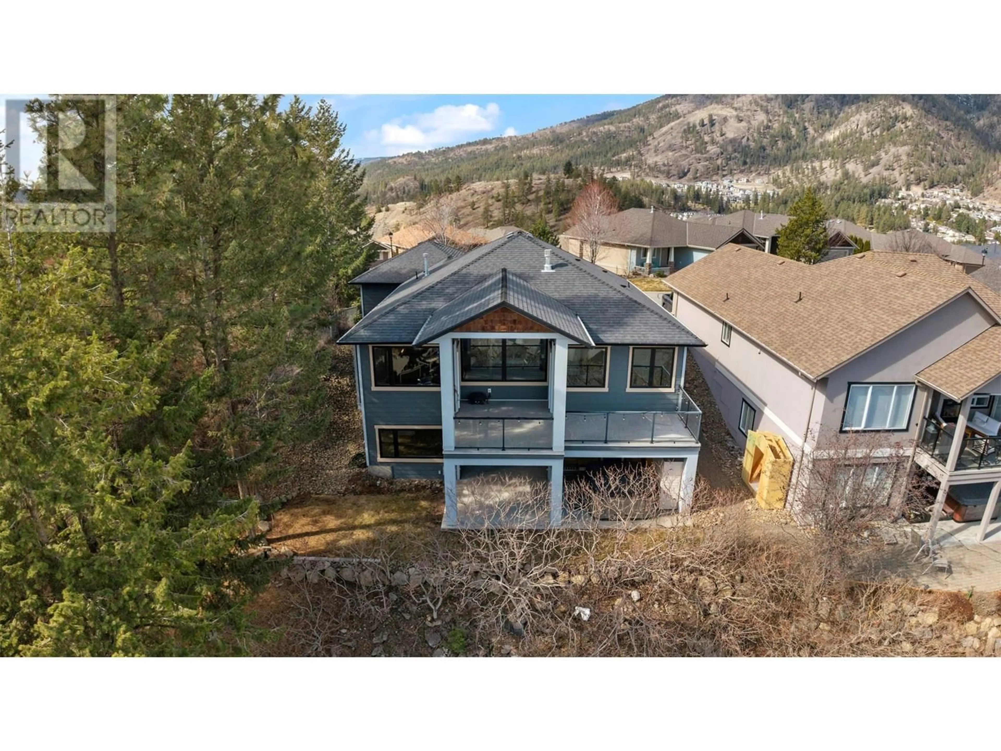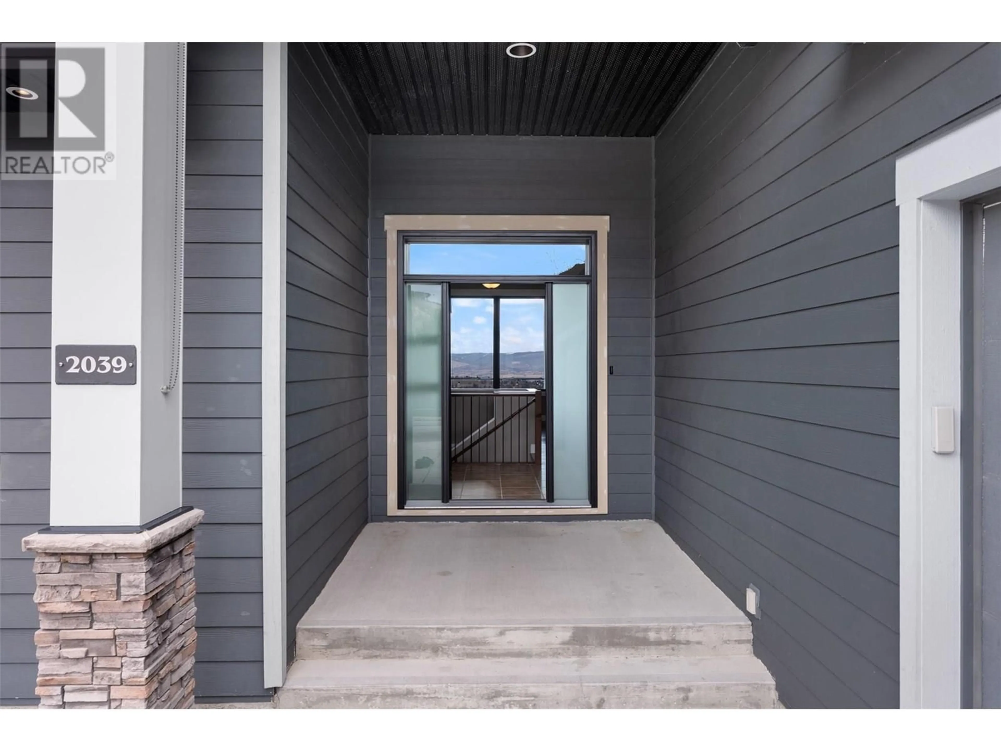2039 CORNERSTONE DRIVE, West Kelowna, British Columbia V4T2Y3
Contact us about this property
Highlights
Estimated valueThis is the price Wahi expects this property to sell for.
The calculation is powered by our Instant Home Value Estimate, which uses current market and property price trends to estimate your home’s value with a 90% accuracy rate.Not available
Price/Sqft$311/sqft
Monthly cost
Open Calculator
Description
PRICED TO SELL! 133k Below Assessed Value!! Located at the top of the Highlands Gated Community, this beautiful property offers a premium, private location: high-end upgrades, tall ceilings, stunning views and an oversized 2 car garage combined with a large flat driveway for ample parking. The main level’s open concept floor plan focuses on the stunning sunrise view that is amplified by two massive 36+sq/ft triple pane Centra Windows which are finished with their highest level of UV Protection. All the windows in this home have been upgraded with the same ultra energy efficient windows, at a cost of 70k. The kitchen boasts a Wolf induction range, quartz countertops, pantry, soft touch cabinets, Jenn-Air fridge and Blanko dual sink and faucet. A Kinetico reverse osmosis water filter ensures that both the water from the tap and the ice in the fridge is of the highest quality. A brand new Samsung dishwasher has been added to the kitchen next to the sink. The Master Bedroom has a 5pc ensuite, walk-in closet and the same stunning east-facing views as the central living space. The basement has a versatile layout that features a summer kitchen and walks out to the backyard where you will find a hot tub which had the pump, ozonator, heater and lid all replaced in 2023. Hot water on demand installed in 2021: large upper balcony with gas BBQ hookup, central vacuum and inground irrigation around the property. (id:39198)
Property Details
Interior
Features
Main level Floor
Full ensuite bathroom
9' x 9'4pc Bathroom
5' x 9'Bedroom
9'10'' x 12'10''Primary Bedroom
12' x 12'10''Exterior
Parking
Garage spaces -
Garage type -
Total parking spaces 2
Condo Details
Inclusions
Property History
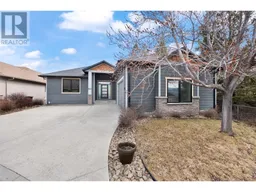 33
33
