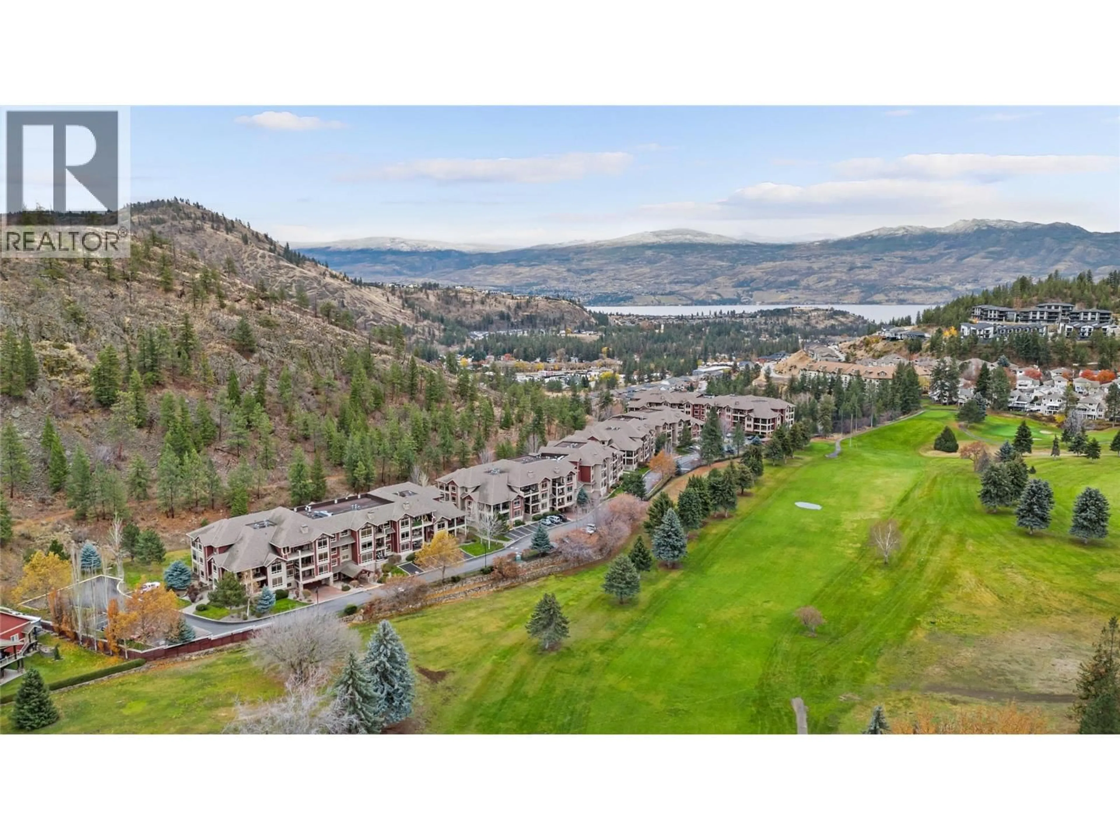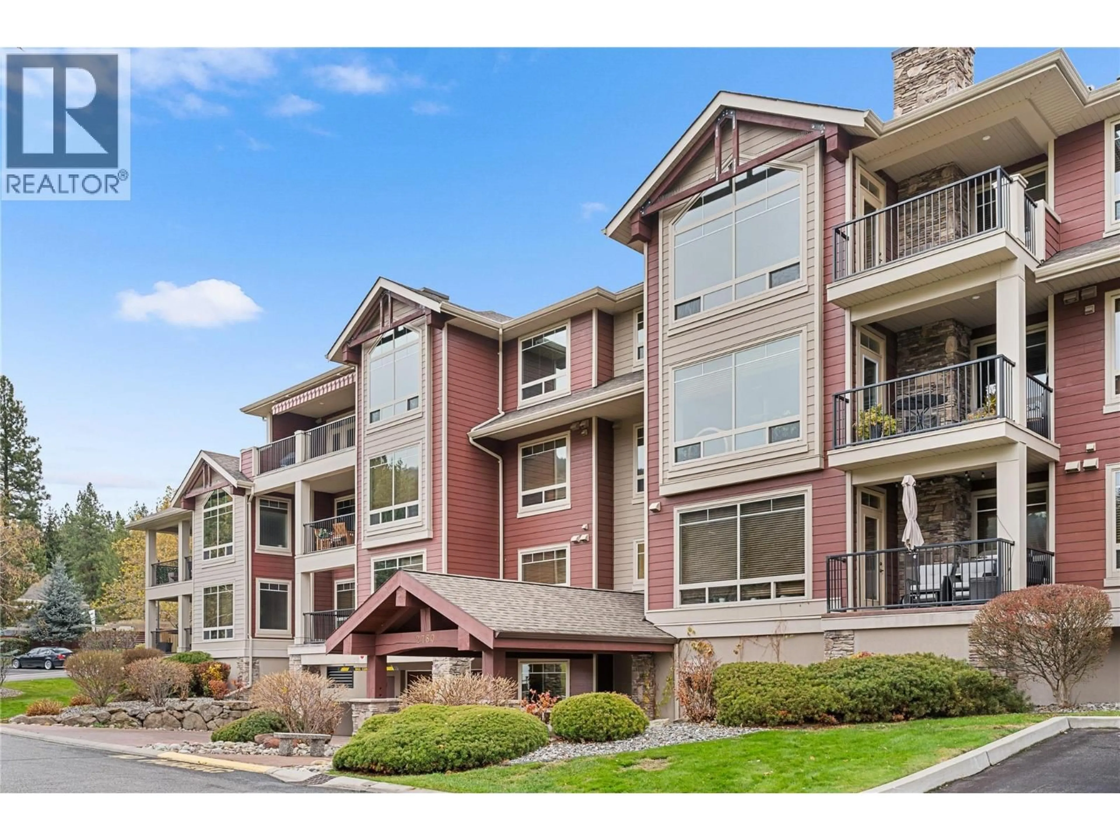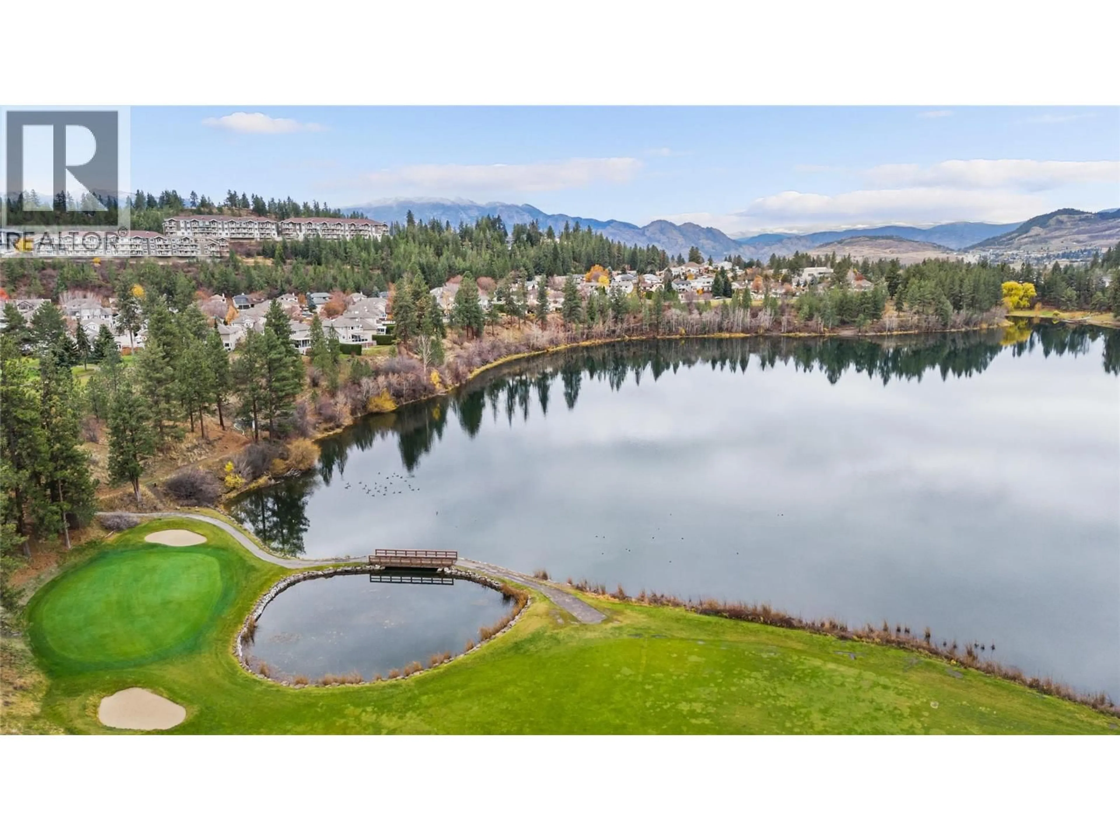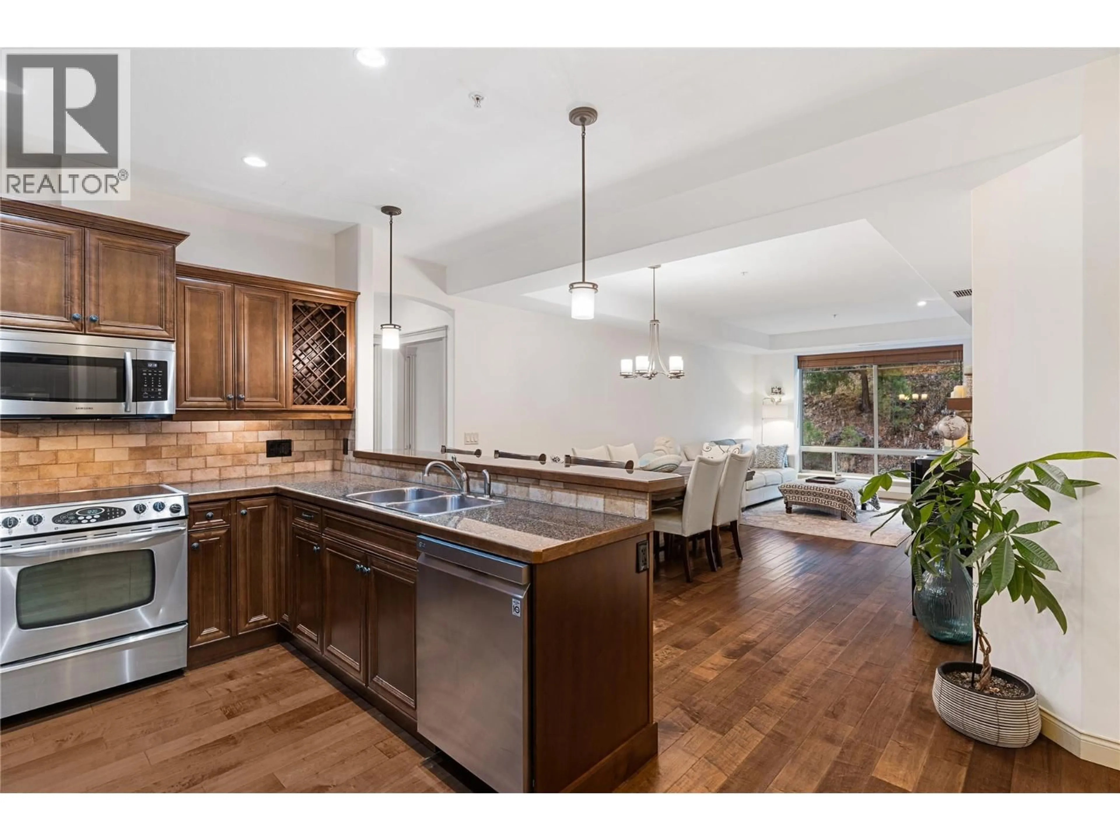206 - 2780 AUBURN ROAD, West Kelowna, British Columbia V4T4C2
Contact us about this property
Highlights
Estimated valueThis is the price Wahi expects this property to sell for.
The calculation is powered by our Instant Home Value Estimate, which uses current market and property price trends to estimate your home’s value with a 90% accuracy rate.Not available
Price/Sqft$469/sqft
Monthly cost
Open Calculator
Description
Discover this exceptional two bedroom condo offering a lifestyle of upscale tranquility in West Kelowna's prestigious Terravita community. Nestled between the lush fairways of Shannon Lake Golf Course and a serene network of walking trails and parkland, this location is unparalleled. This spacious residence boasts upscale finishing throughout, including hardwood flooring, gorgeous granite countertops, and stainless-steel appliances. It's a truly move-in ready home, meticulously maintained and awaiting its new owner. Enjoy a quiet, private retreat on your covered patio, perfect for entertaining and overlooking the peaceful surrounding landscape and parkland. Residents can walk directly to the Shannon Lake Golf Course, the clubhouse, and Shannon Lake Regional Park. For your peace of mind, the gated community offers secure underground parking and additional storage. This prime location is just minutes from award-winning wineries, stunning beaches, fine dining, and shopping. Experience the best of carefree Okanagan lifestyle! (id:39198)
Property Details
Interior
Features
Main level Floor
Living room
12'5'' x 14'8''4pc Ensuite bath
5'9'' x 12'9''4pc Bathroom
6'2'' x 8'7''Dining room
12'5'' x 11'4''Exterior
Parking
Garage spaces -
Garage type -
Total parking spaces 1
Condo Details
Inclusions
Property History
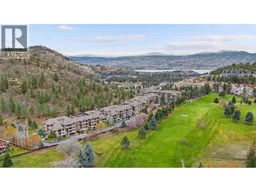 40
40
