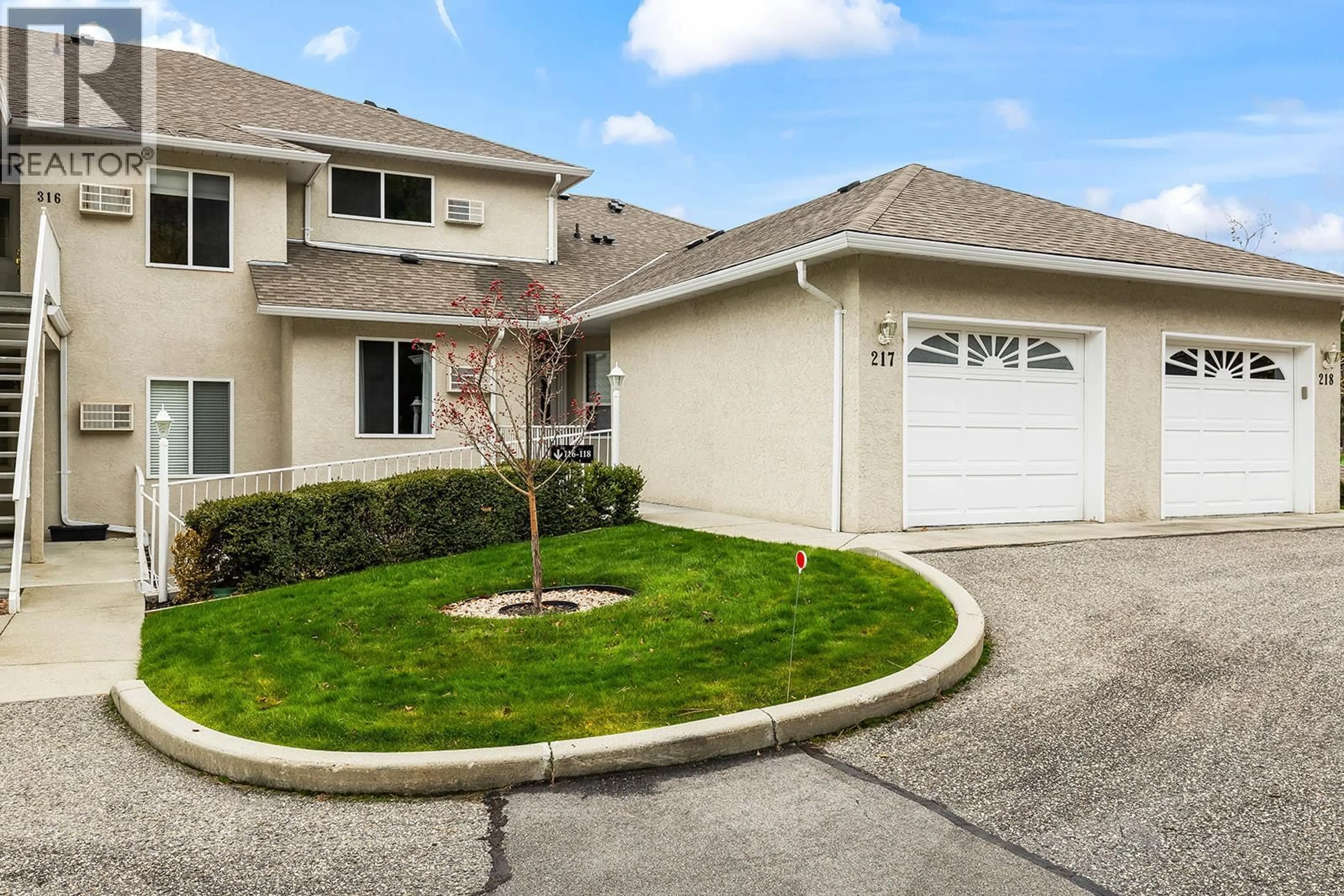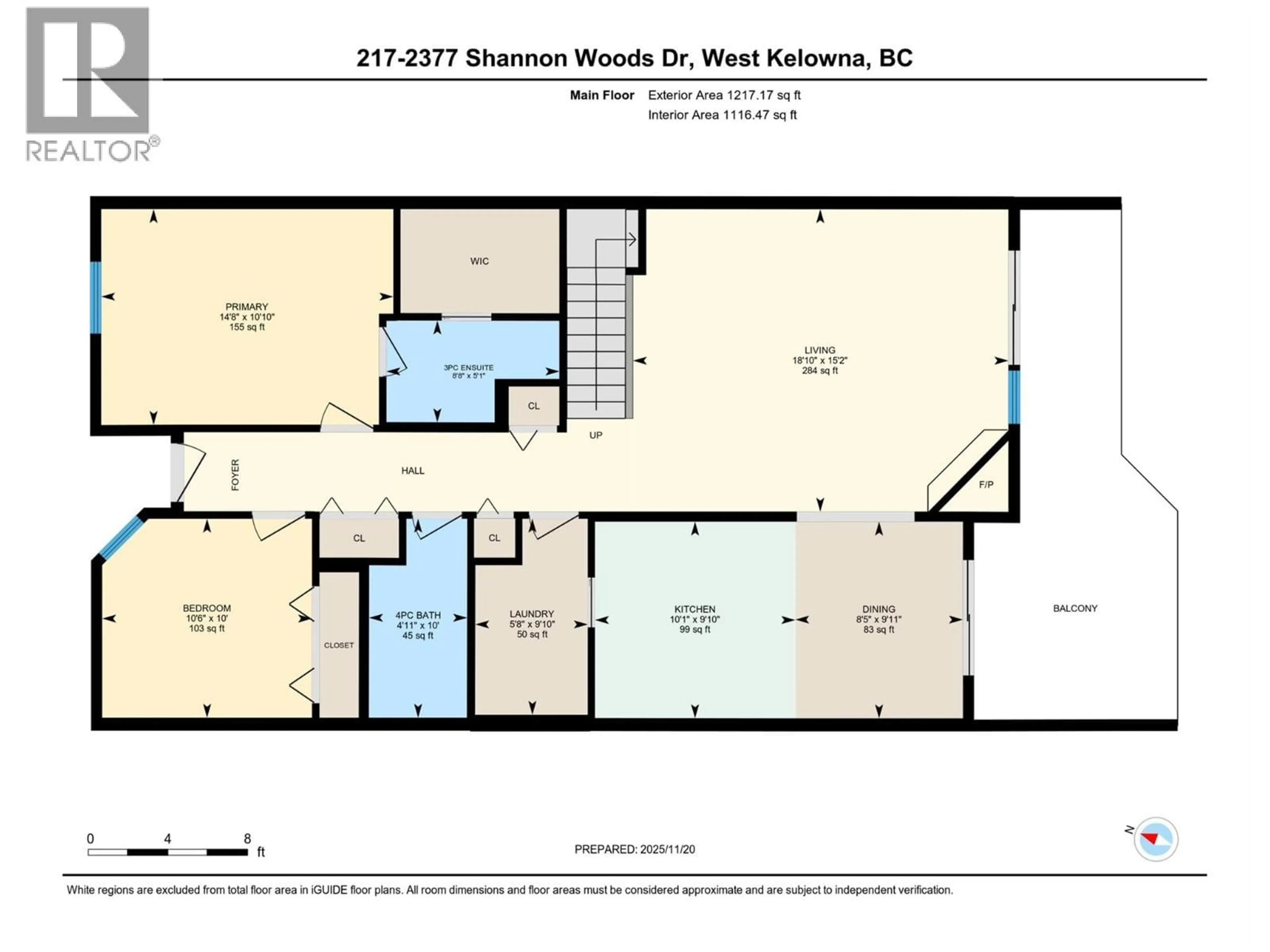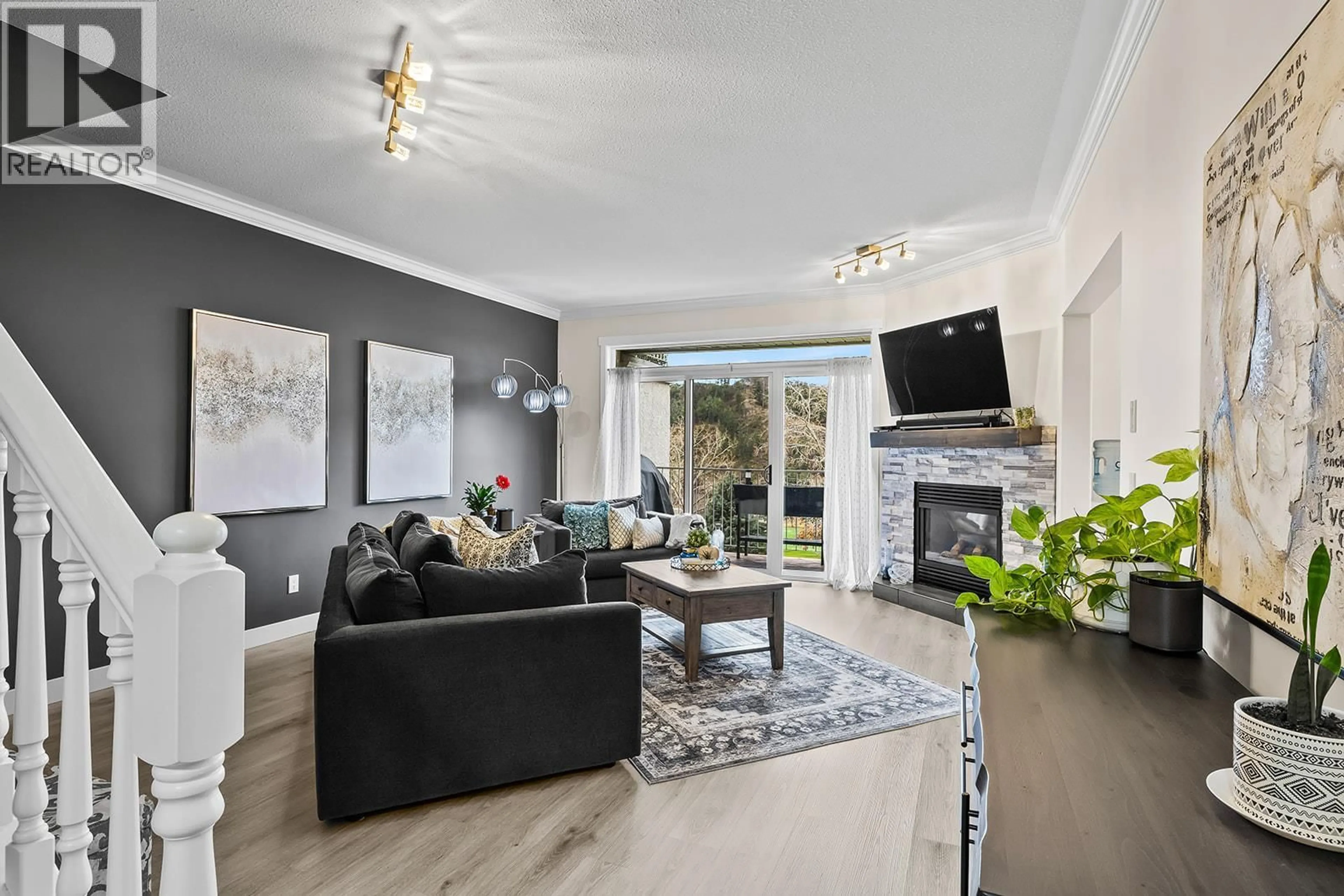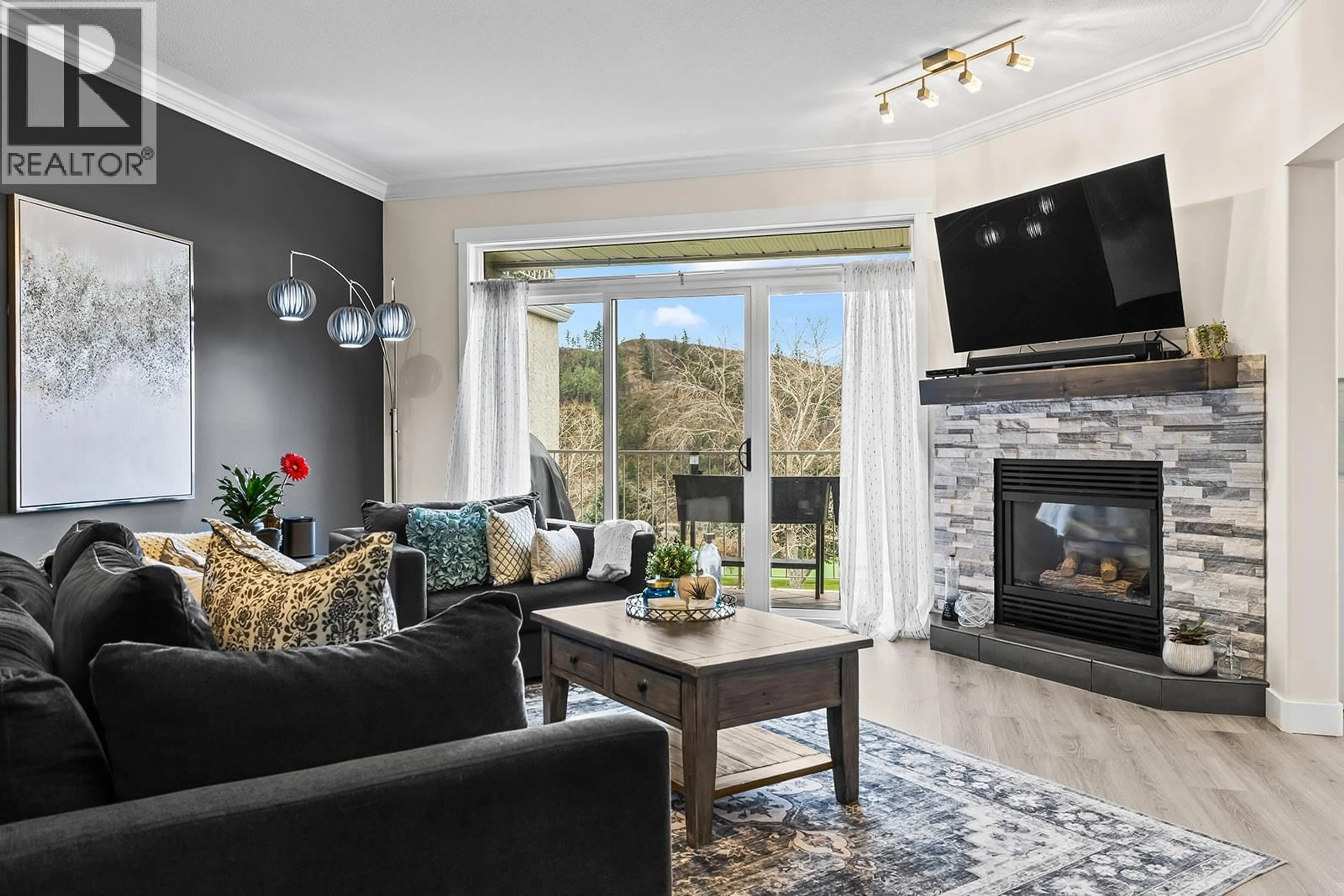217 - 2377 SHANNON WOODS DRIVE, West Kelowna, British Columbia V4T2L8
Contact us about this property
Highlights
Estimated valueThis is the price Wahi expects this property to sell for.
The calculation is powered by our Instant Home Value Estimate, which uses current market and property price trends to estimate your home’s value with a 90% accuracy rate.Not available
Price/Sqft$349/sqft
Monthly cost
Open Calculator
Description
Welcome to this bright and beautifully updated upper-floor townhome offering 1,800 sqft of south-facing living space overlooking the Shannon Lake Golf Course. Situated in one of the quietest and most meticulously maintained communities in Shannon Lake, you’re just a one-minute walk to Shannon Woods Park, featuring a dog park, playground, and sports field. Comfort is ensured year-round with three newer A/C units and a cozy gas fireplace. The strata is well-managed and proactive, with recent upgrades including new shingles, a boiler system, and exterior paint. An exceptional value, the STRATA FEES INCLUDE HEATING, HOT AND COLD WATER, GAS, most of your utility and maintenance fees included in strata, offering true worry-free living. Additional amenities include RV parking, a private garage, and extra parking. Inside, the home feels fresh and modern with newer flooring, paint, and trim, a redesigned fireplace, and a recently renovated kitchen complete with quartz countertops. The spacious primary bedroom and ensuite are conveniently located on the main floor along with a second bedroom or ideal home office. The main-floor bathroom has been recently updated, and all three bathrooms feature new toilets. Upstairs, you’ll find a generous loft, an additional bedroom, and a 3-piece bathroom—perfect for guests or flexible living space. This peaceful, move-in-ready home is ideally located close to schools, parks, trails, grocery stores, and all the conveniences West Kelowna has to offer. (id:39198)
Property Details
Interior
Features
Second level Floor
Bedroom
11'6'' x 15'2''Loft
15'2'' x 25'8''3pc Bathroom
5'3'' x 11'2''Exterior
Parking
Garage spaces -
Garage type -
Total parking spaces 1
Condo Details
Inclusions
Property History
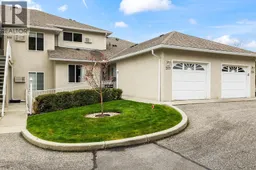 41
41
