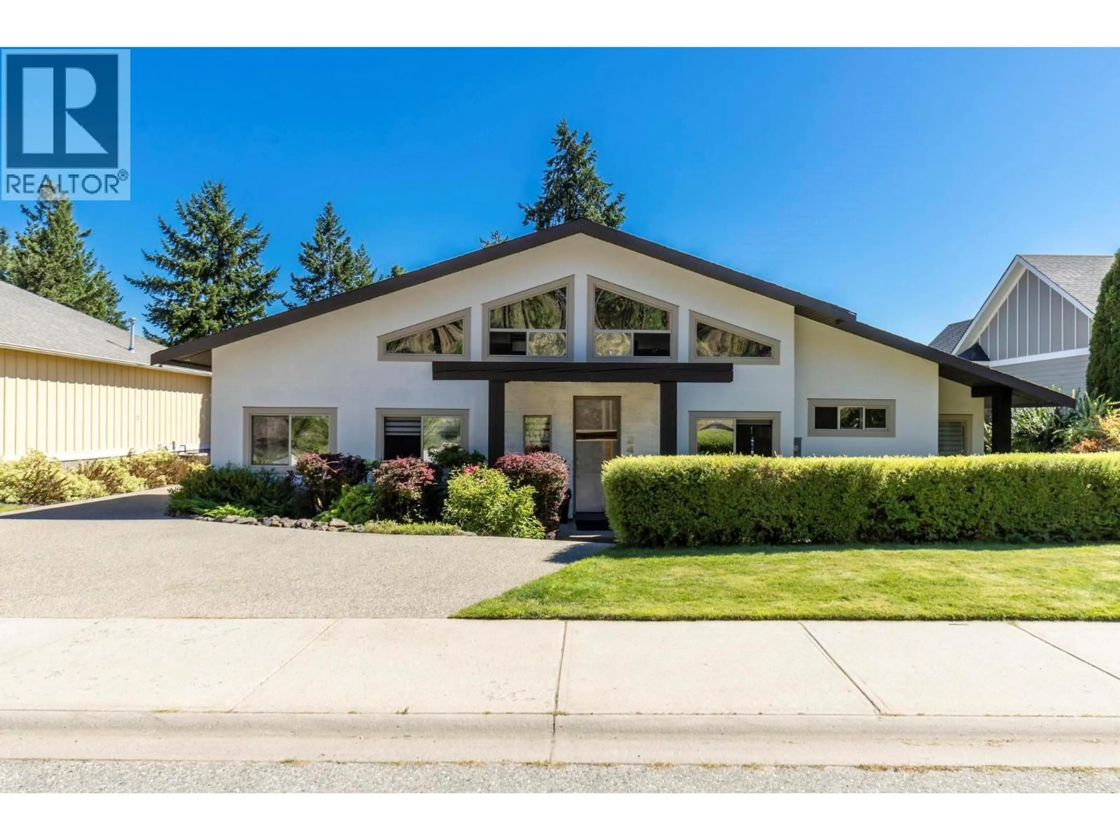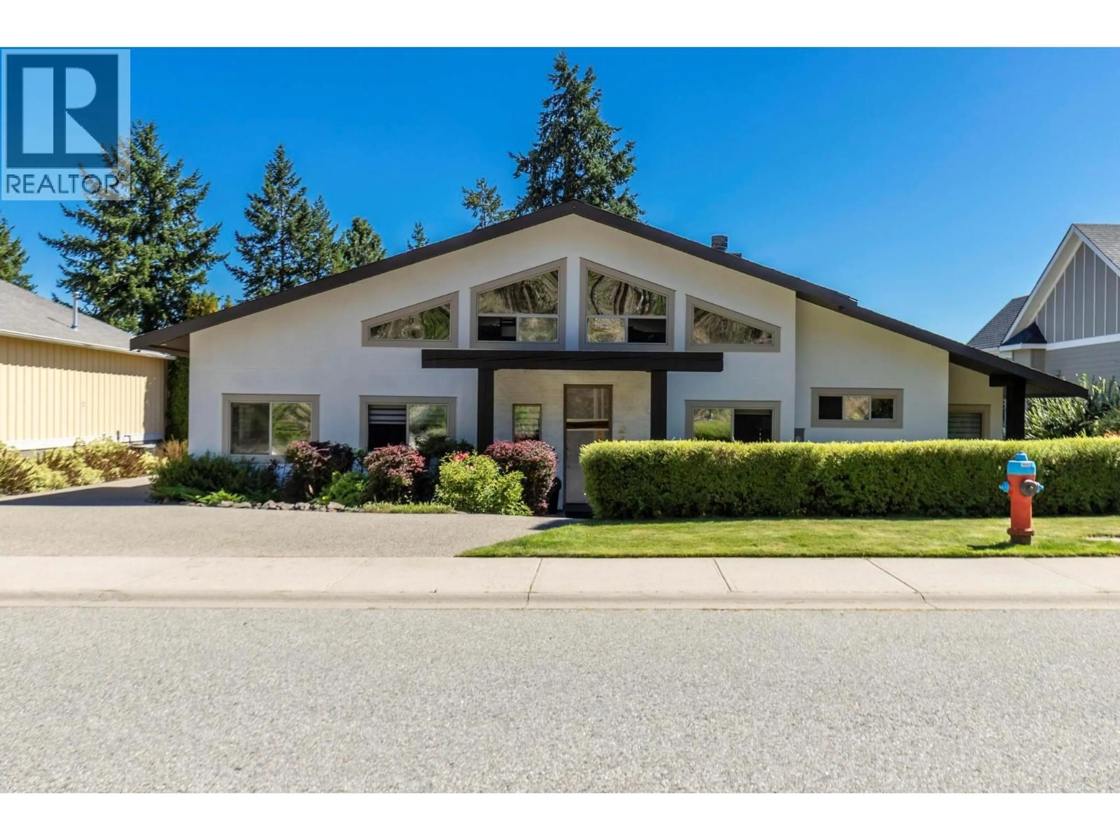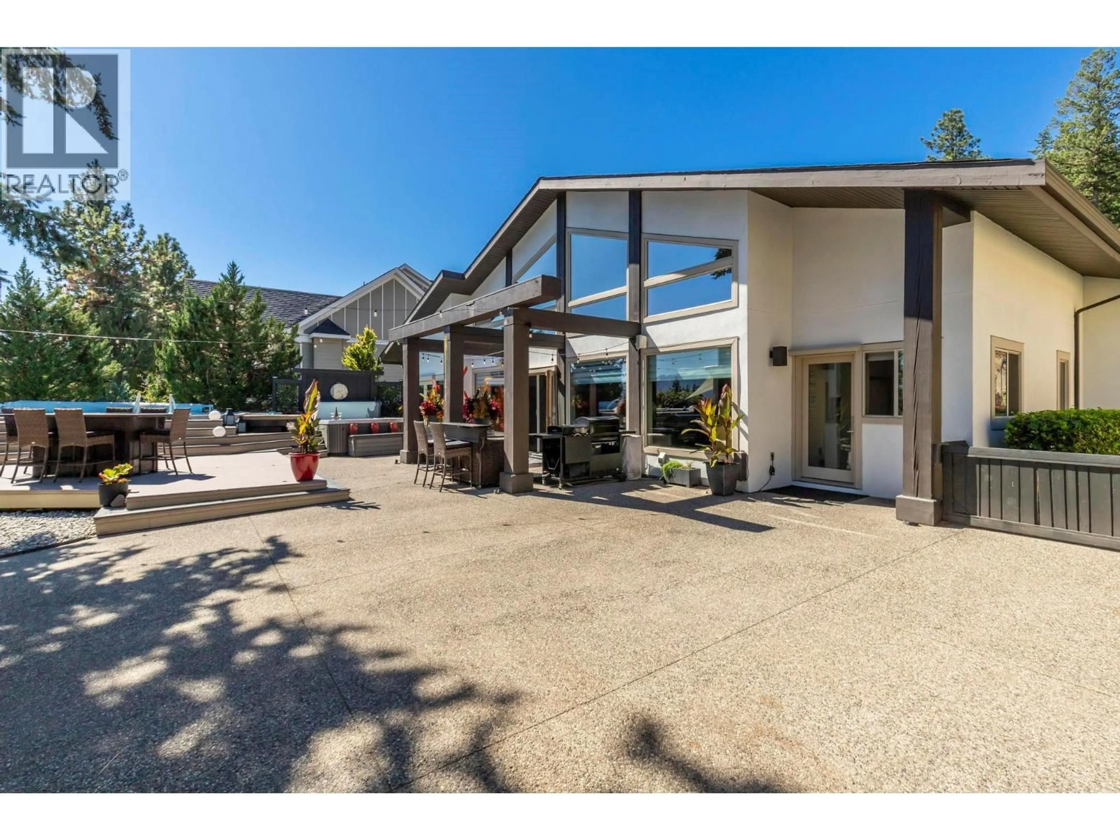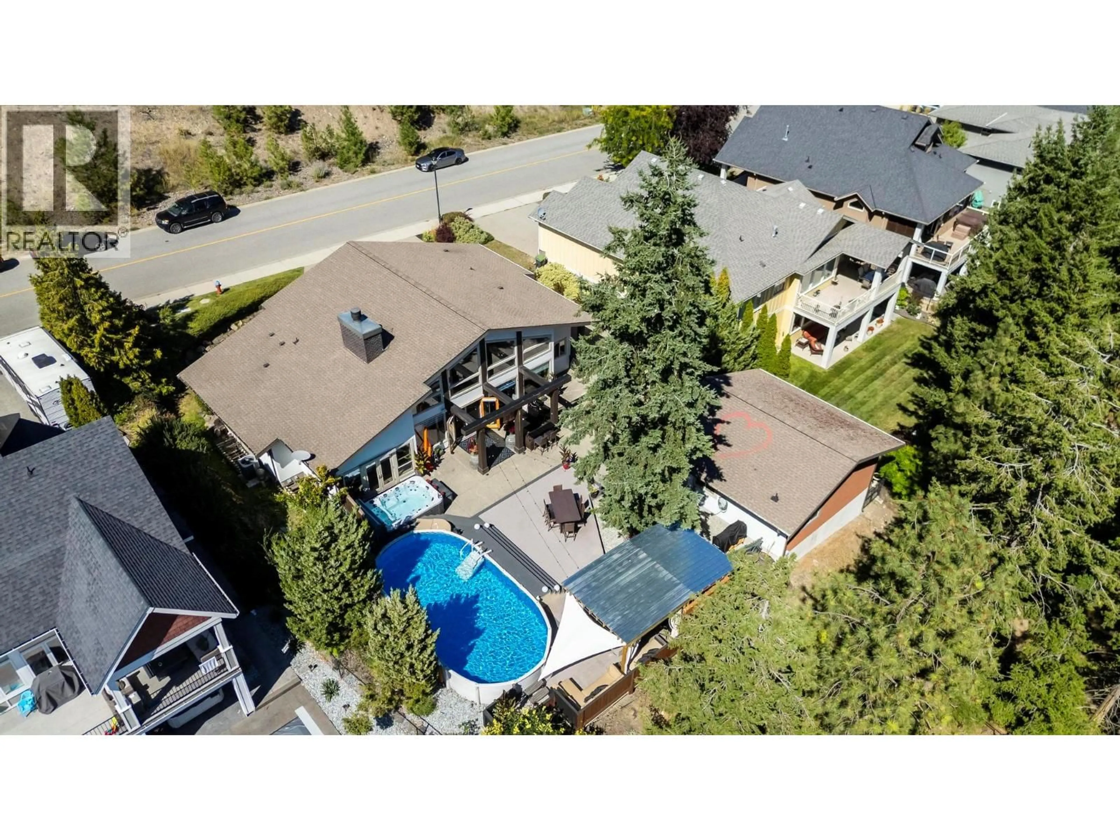2415 TALLUS RIDGE DRIVE, West Kelowna, British Columbia V4T3A6
Contact us about this property
Highlights
Estimated valueThis is the price Wahi expects this property to sell for.
The calculation is powered by our Instant Home Value Estimate, which uses current market and property price trends to estimate your home’s value with a 90% accuracy rate.Not available
Price/Sqft$315/sqft
Monthly cost
Open Calculator
Description
PRIVATE OKANAGAN OASIS WITH VIEWS. Discover this stunning, custom-built modern rancher in the heart of West Kelowna. Offering the perfect blend of luxury and tranquility, this five bedroom and loft residence features a fully finished basement and high-end craftsmanship throughout. The heart of the home is a dramatic great room boasting 19-foot vaulted ceilings, solid fir timbers, and a massive wall of windows framing breathtaking mountain and valley vistas. The gourmet island kitchen is an entertainer’s dream, recently redesigned with custom cabinetry, premium finishes, and updated flooring that flows seamlessly through the open-concept layout. Escape to your private 0.24-acre backyard paradise, meticulously landscaped for low-maintenance enjoyment. Whether you are hosting on the oversized deck, lounging by the sparkling pool, or relaxing in the hot tub, this outdoor space is designed for the ultimate Okanagan lifestyle. (id:39198)
Property Details
Interior
Features
Basement Floor
Other
24'0'' x 24'0''Partial bathroom
Full bathroom
7'0'' x 12'6''Bedroom
14'8'' x 16'5''Exterior
Features
Parking
Garage spaces -
Garage type -
Total parking spaces 2
Property History
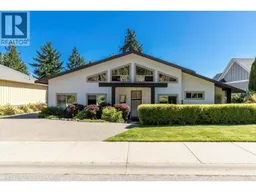 63
63
