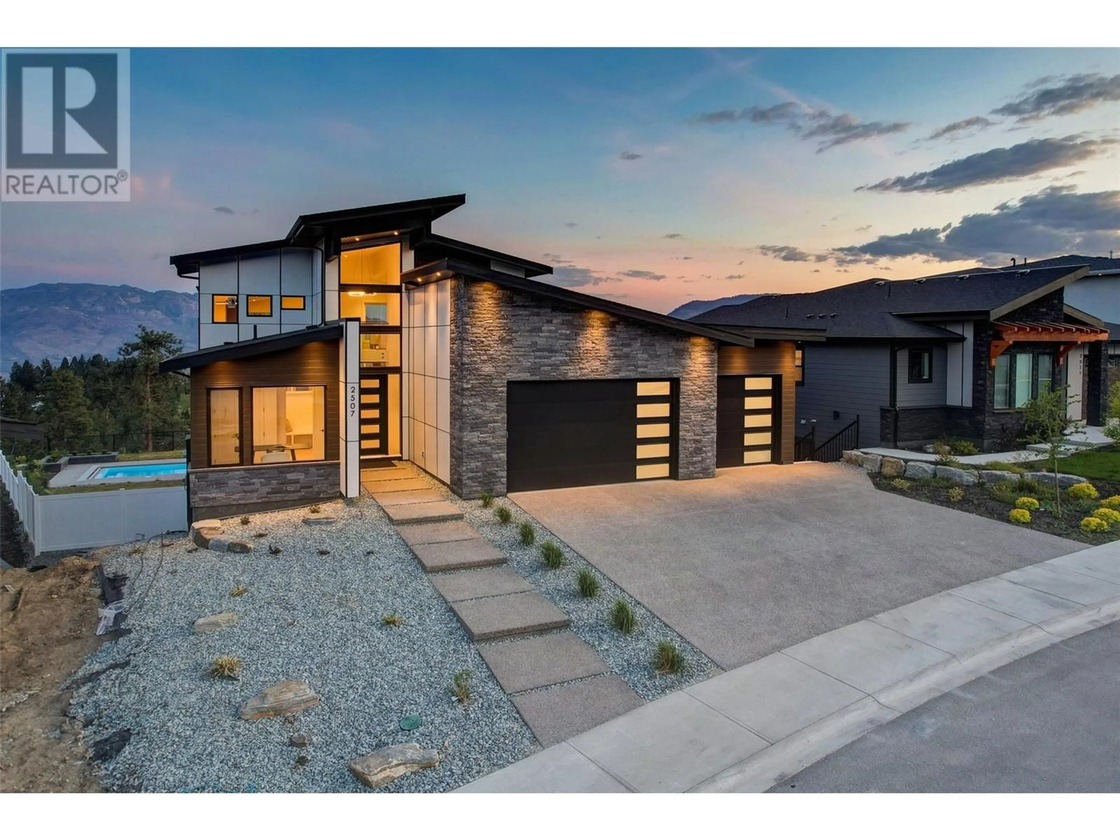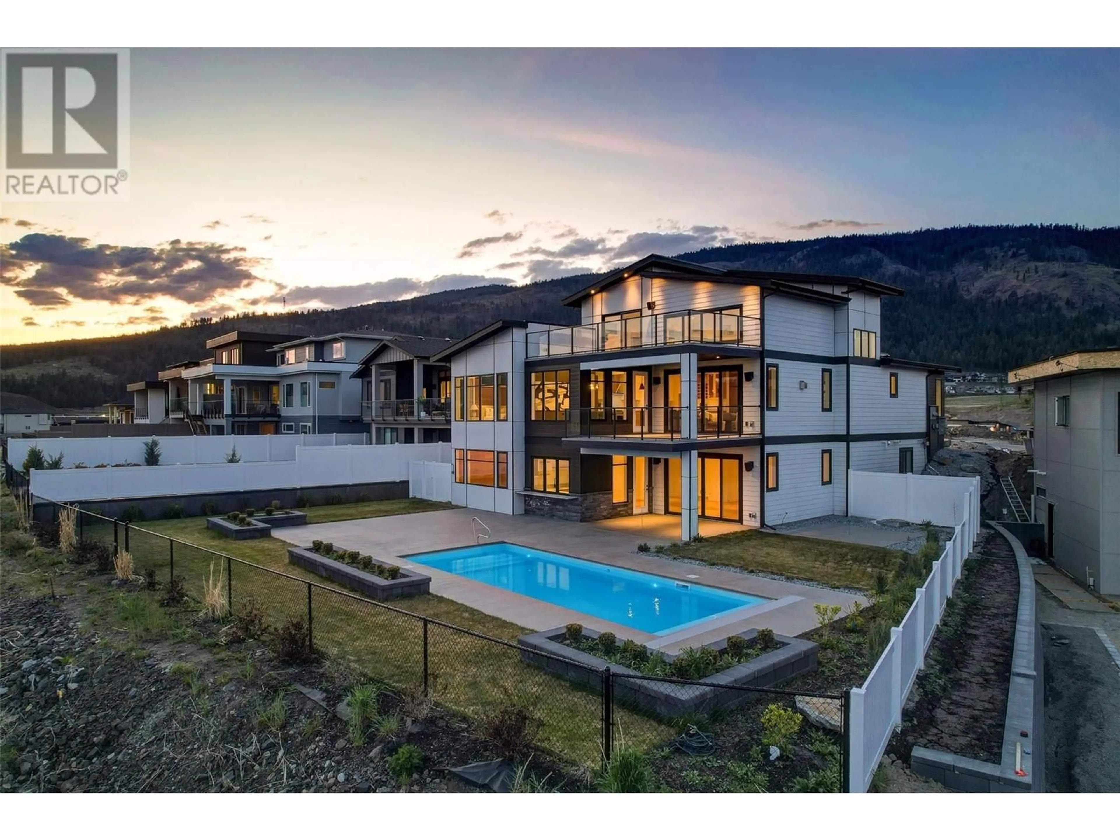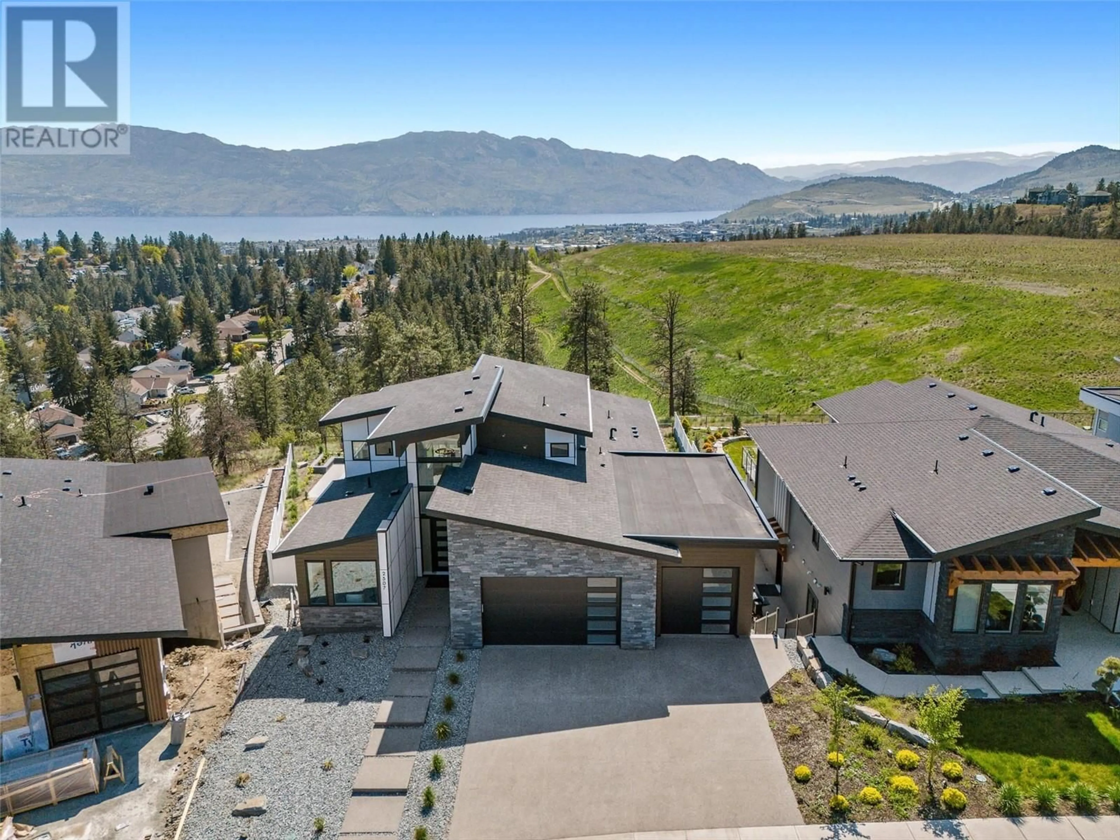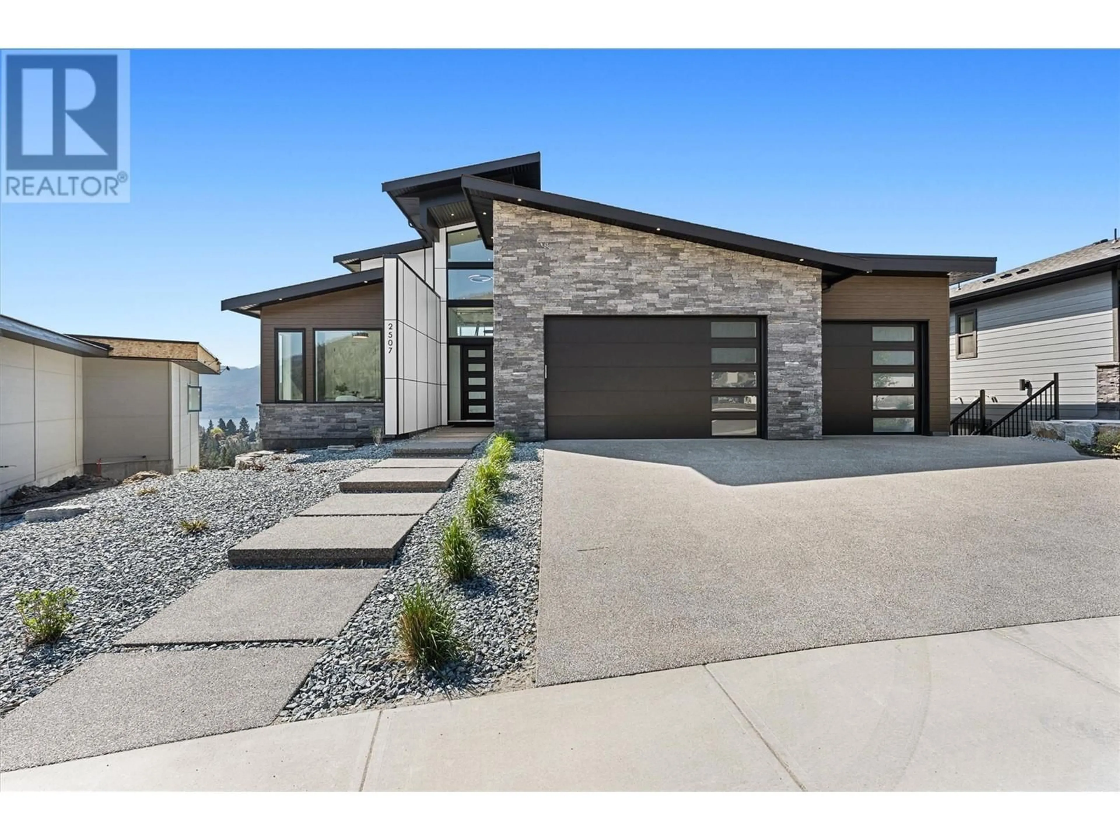2507 PINNACLE RIDGE DRIVE, West Kelowna, British Columbia V4T0E3
Contact us about this property
Highlights
Estimated ValueThis is the price Wahi expects this property to sell for.
The calculation is powered by our Instant Home Value Estimate, which uses current market and property price trends to estimate your home’s value with a 90% accuracy rate.Not available
Price/Sqft$503/sqft
Est. Mortgage$11,080/mo
Tax Amount ()$2,313/yr
Days On Market4 days
Description
Welcome to modern luxury in Tallus Ridge, where refined design meets effortless Okanagan living. This custom-built home showcases panoramic views of both Okanagan and Shannon Lake, along with stunning mountain vistas. Featuring elevated finishes and exceptional indoor-outdoor living across three expansive levels, offering a truly refined lifestyle. Step inside to soaring vaulted ceilings, engineered hardwood, and a showpiece living room with feature fireplace and sliding glass doors that open to a covered view deck. The chef’s kitchen is outfitted with Electrolux appliances, granite countertops, a full wine bar, and an expansive island with bar seating for four. The sun-splashed dining room captures sweeping vista views and opens to a rear deck, perfect for al fresco entertaining. The main level primary retreat includes a custom walk-in closet and a spa-inspired ensuite with oversized soaker tub, double vanity, and glass shower. Upstairs, a vaulted loft features a wet bar and walkout to a sun deck. Downstairs offers a media lounge with built-in sound, 3 bedrooms, a bar with pass-through window, and walkout access to your private backyard oasis, complete with a fenced yard, pool, garden beds, and trail access. A legal 2-bedroom suite with separate laundry adds flexibility for guests or income. The triple garage with 9 ft. doors and RV parking complete the package. (id:39198)
Property Details
Interior
Features
Basement Floor
Utility room
13'7'' x 7'6''4pc Bathroom
5'0'' x 10'7''Recreation room
16'0'' x 27'7''Kitchen
9'7'' x 12'2''Exterior
Features
Parking
Garage spaces -
Garage type -
Total parking spaces 6
Property History
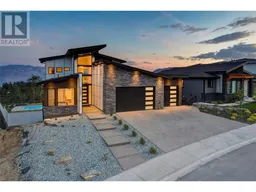 91
91
