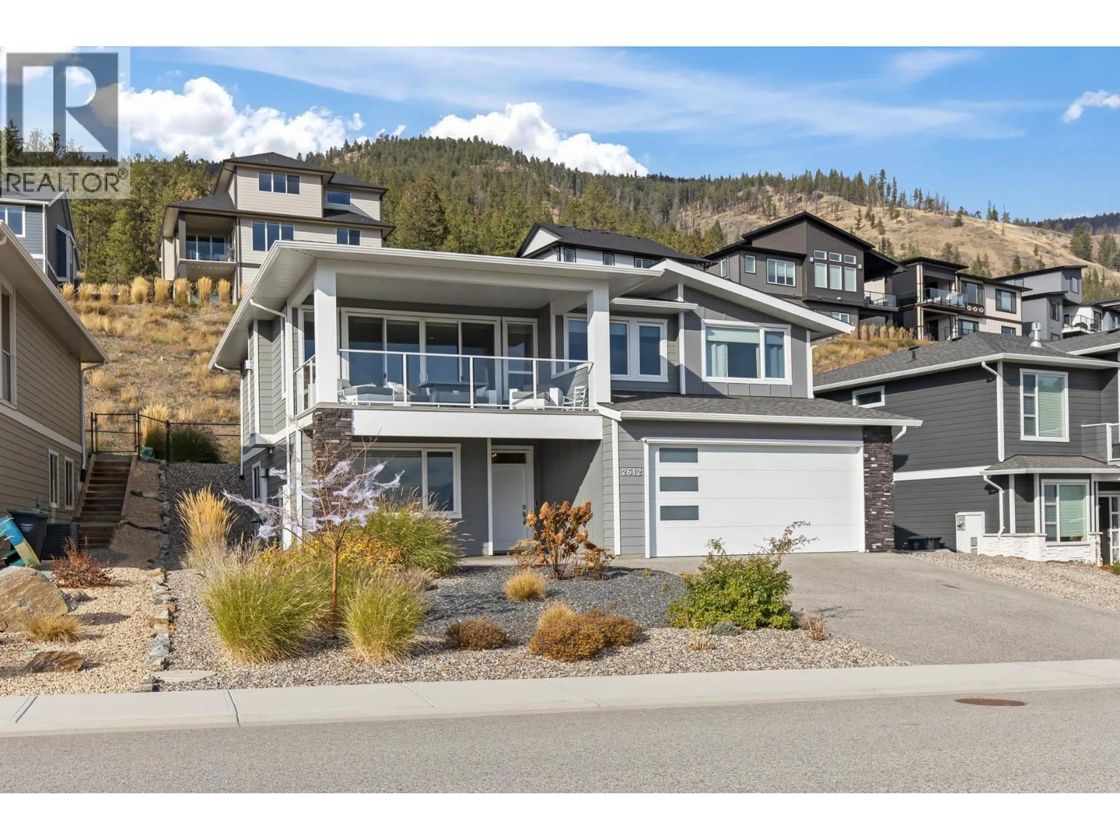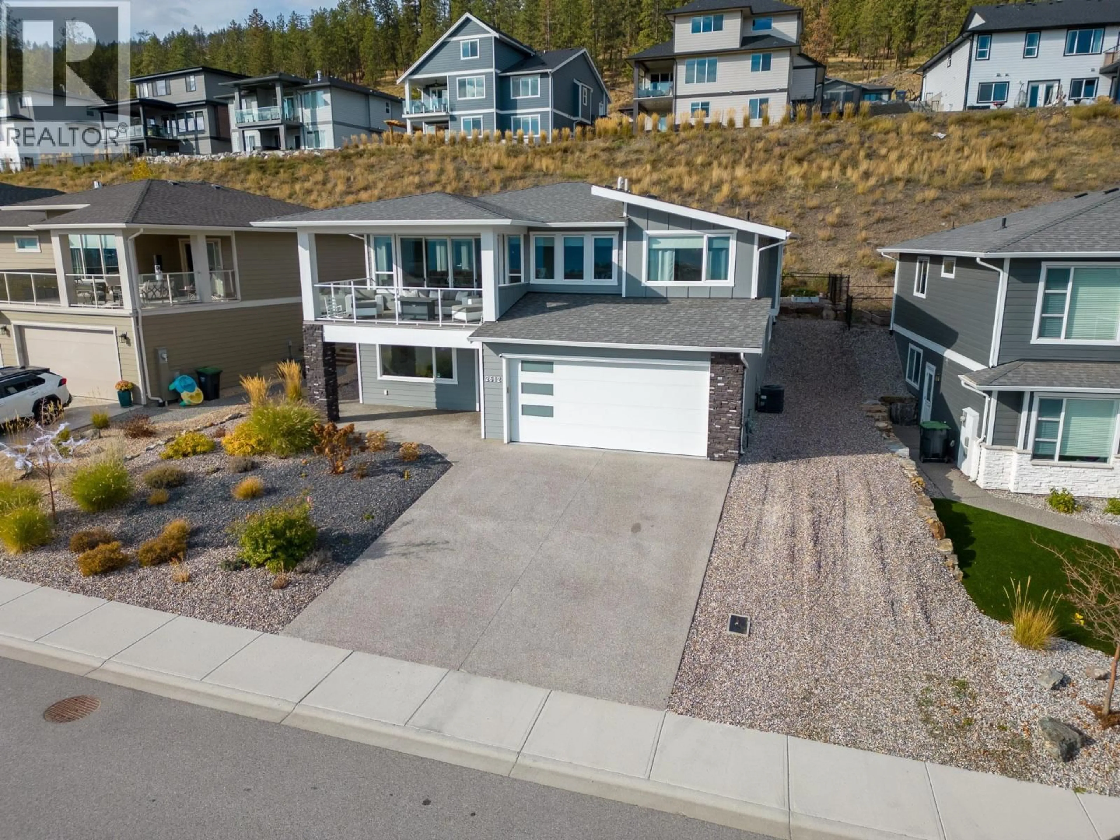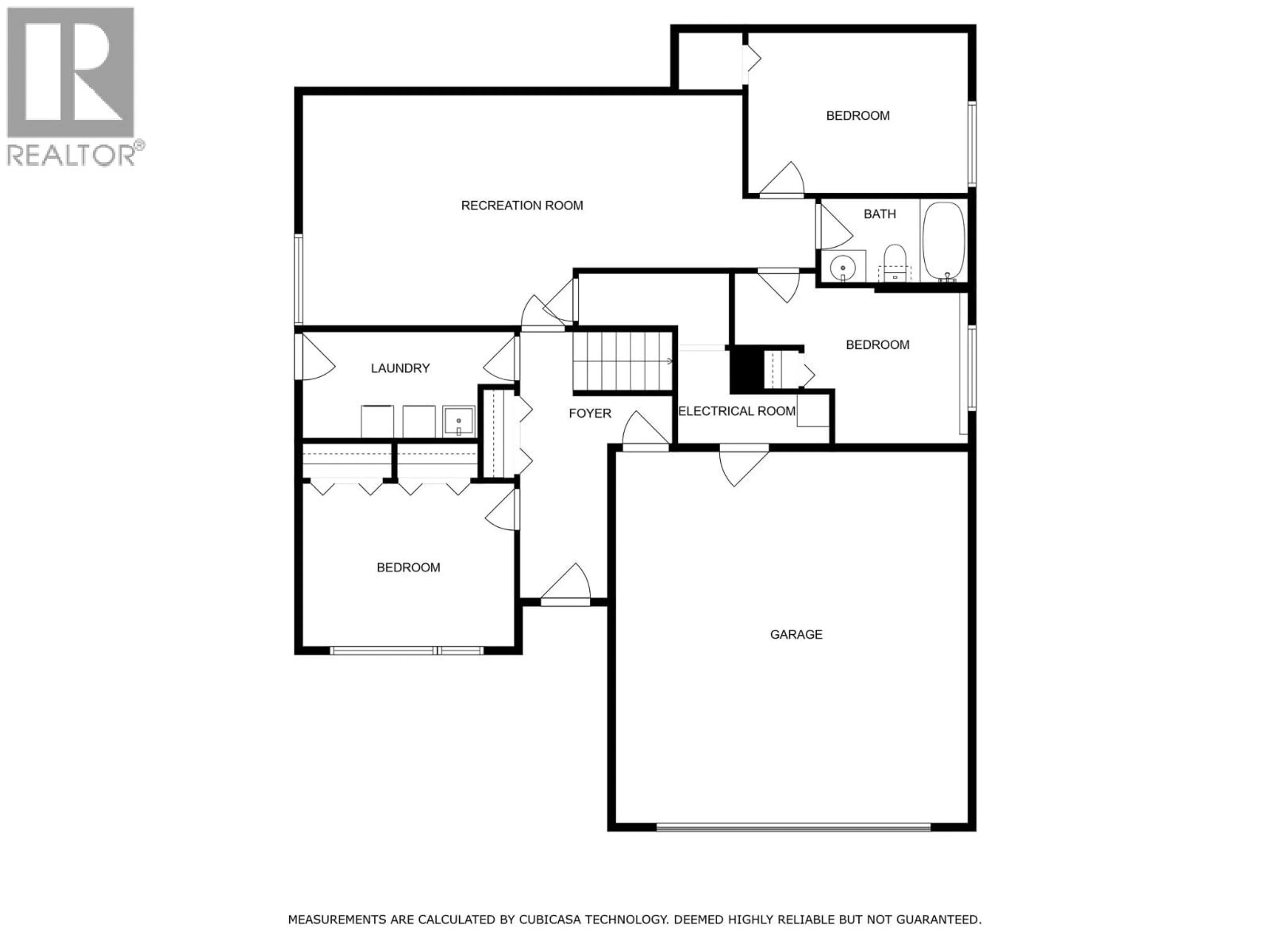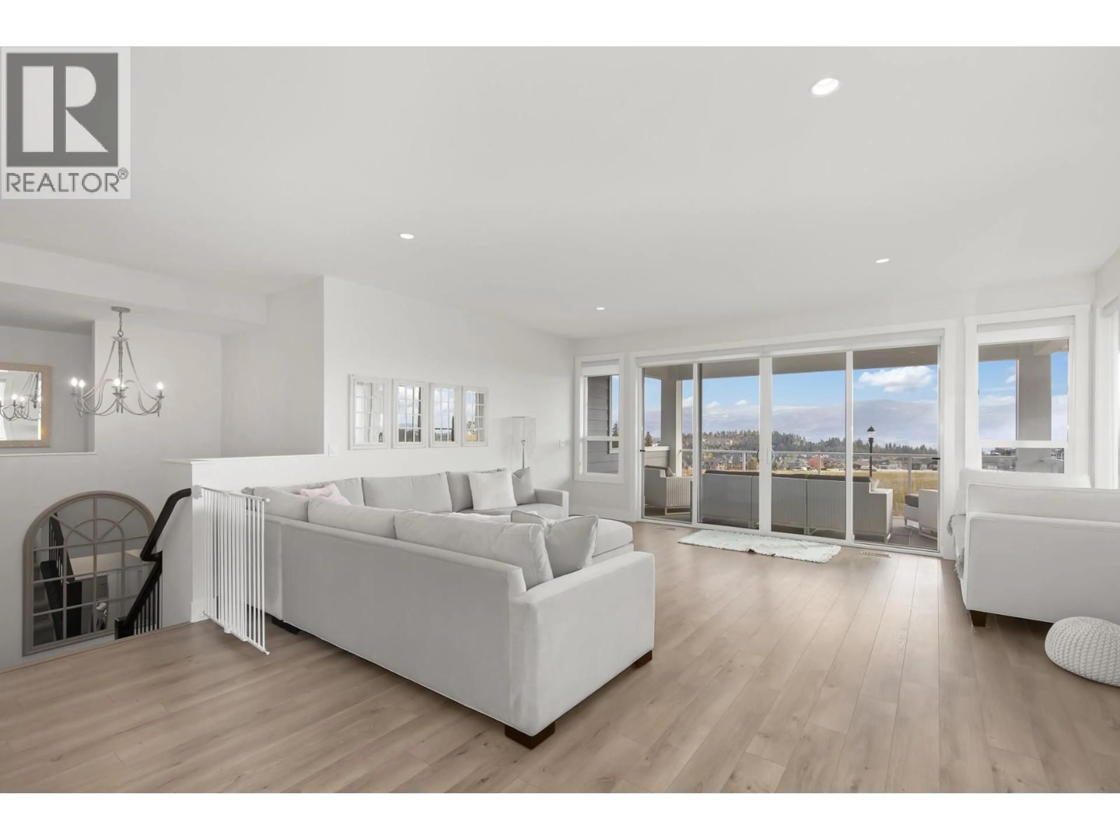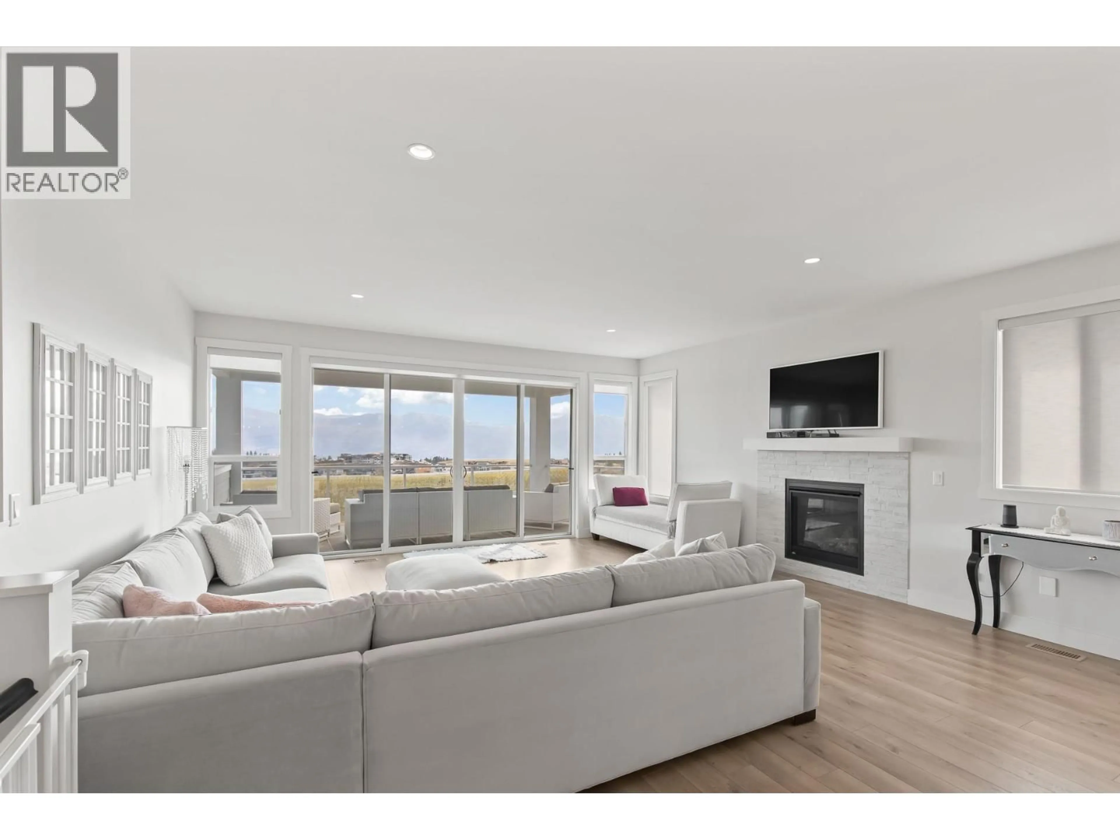2612 PARAMOUNT DRIVE, West Kelowna, British Columbia V4T3N3
Contact us about this property
Highlights
Estimated valueThis is the price Wahi expects this property to sell for.
The calculation is powered by our Instant Home Value Estimate, which uses current market and property price trends to estimate your home’s value with a 90% accuracy rate.Not available
Price/Sqft$430/sqft
Monthly cost
Open Calculator
Description
Gorgeous French Country inspired home, located in arguably the best location in sought after Tallus Ridge. This home checks all the boxes with like-new condition, lake and vineyard views, and a fantastic family layout. Upstairs features 3 bedrooms and 2 full bathrooms, room for the entire family! Enter the gorgeous white kitchen, with eat in bar, gas stove, quartz countertops, pantry and stunning appliance package. The living area is spacious and bright with gas fireplace and picturesque windows framing the vineyard and lake views. Relax on the oversized covered deck, while savouring in the privacy and stunning views. The back yard is fully fenced and perfect for kids, pets or gardening. Downstairs you will find a large office or 4th bedroom, laundry room, rec room with plumbing in place to add a kitchen or wet bar, 2 additional bedrooms and another full bathroom. This home can easily be suited (2 bedroom suite) with the addition of a door and kitchen. Additional upgrades include Hot Water on Demand, extended back patio, extra parking, epoxy garage floor, new lighting, ICF block insulation, HRV and Humidifier. Live in beautiful, sought after Tallus Ridge with Hiking, Golf, and Shannon Lake Park at your door. This home is truly in brand new condition and move in ready; save the GST and purchase almost new instead! (id:39198)
Property Details
Interior
Features
Basement Floor
Other
23'6'' x 22'8''Foyer
5'5'' x 12'8''Bedroom
10'8'' x 13'8''Full bathroom
5'6'' x 9'Exterior
Parking
Garage spaces -
Garage type -
Total parking spaces 5
Property History
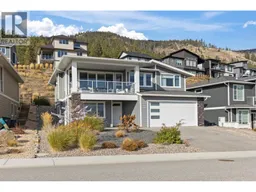 57
57
