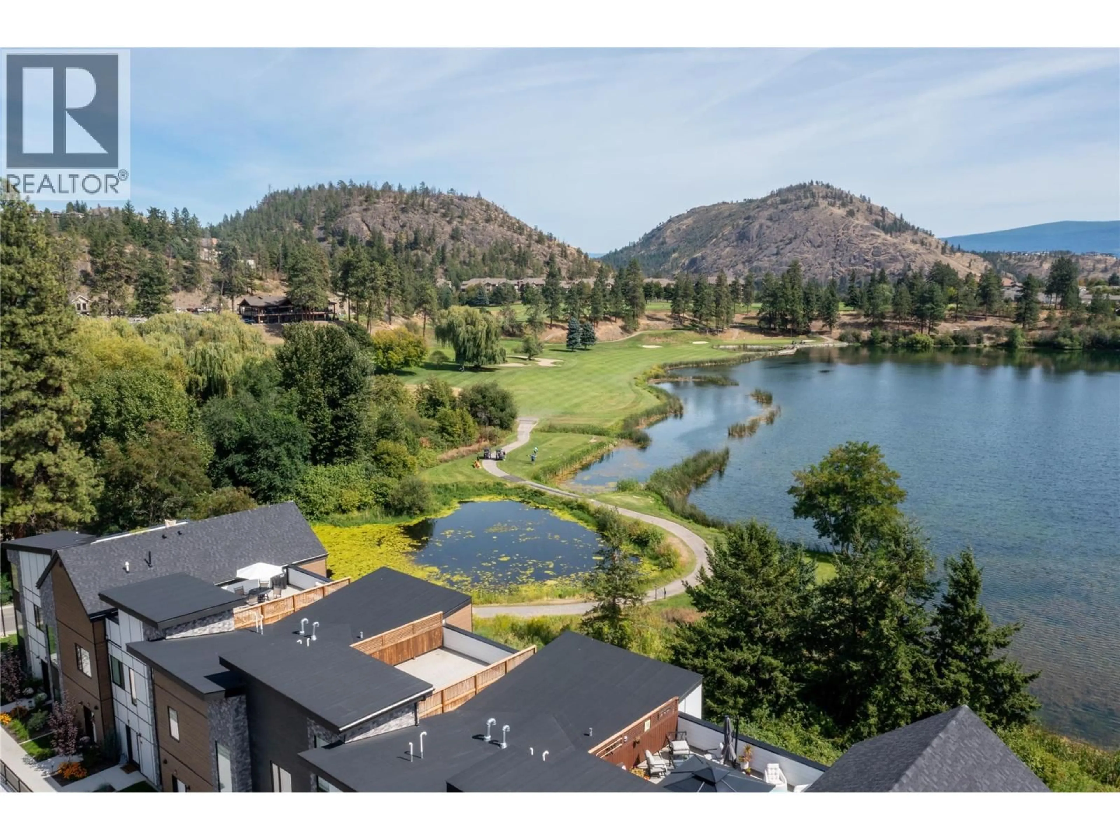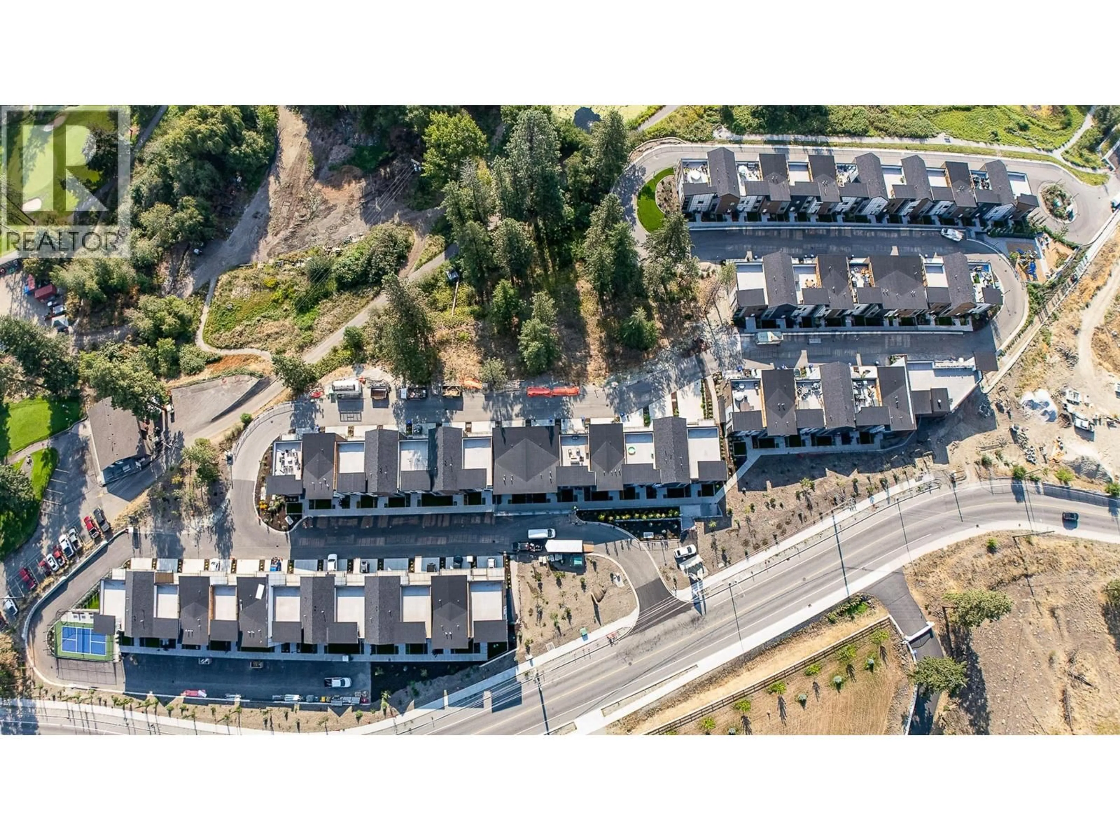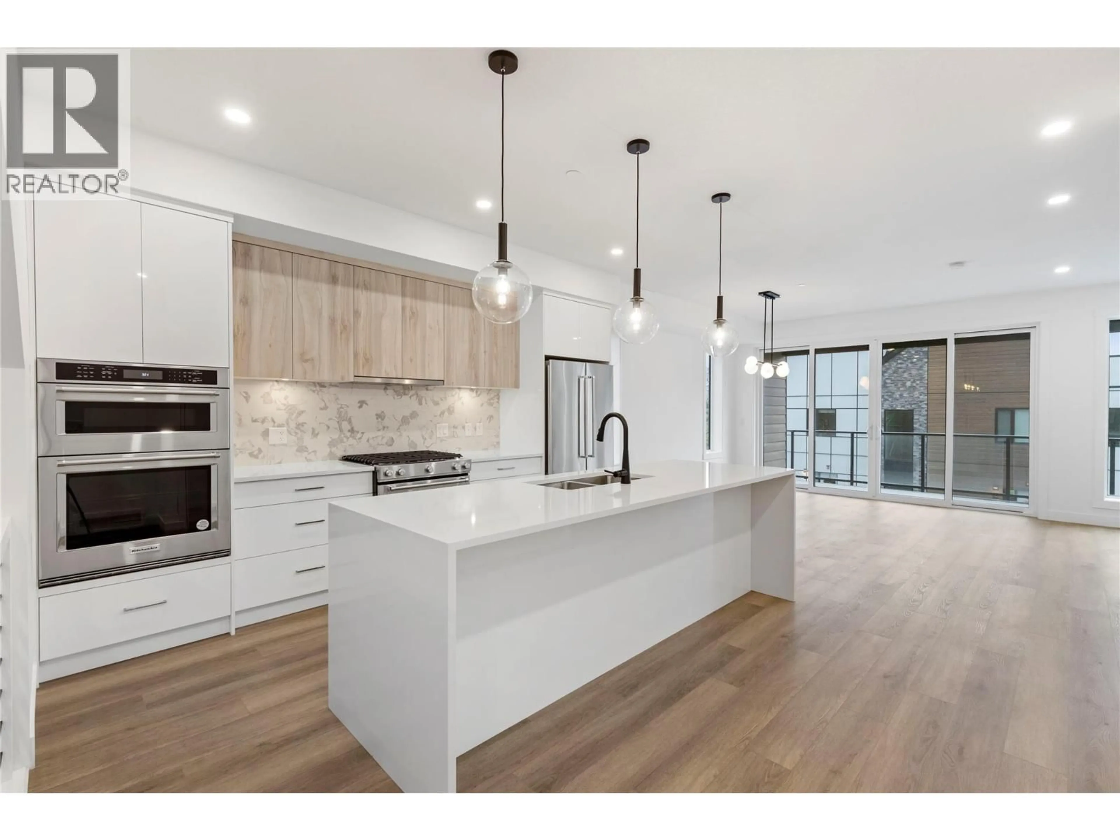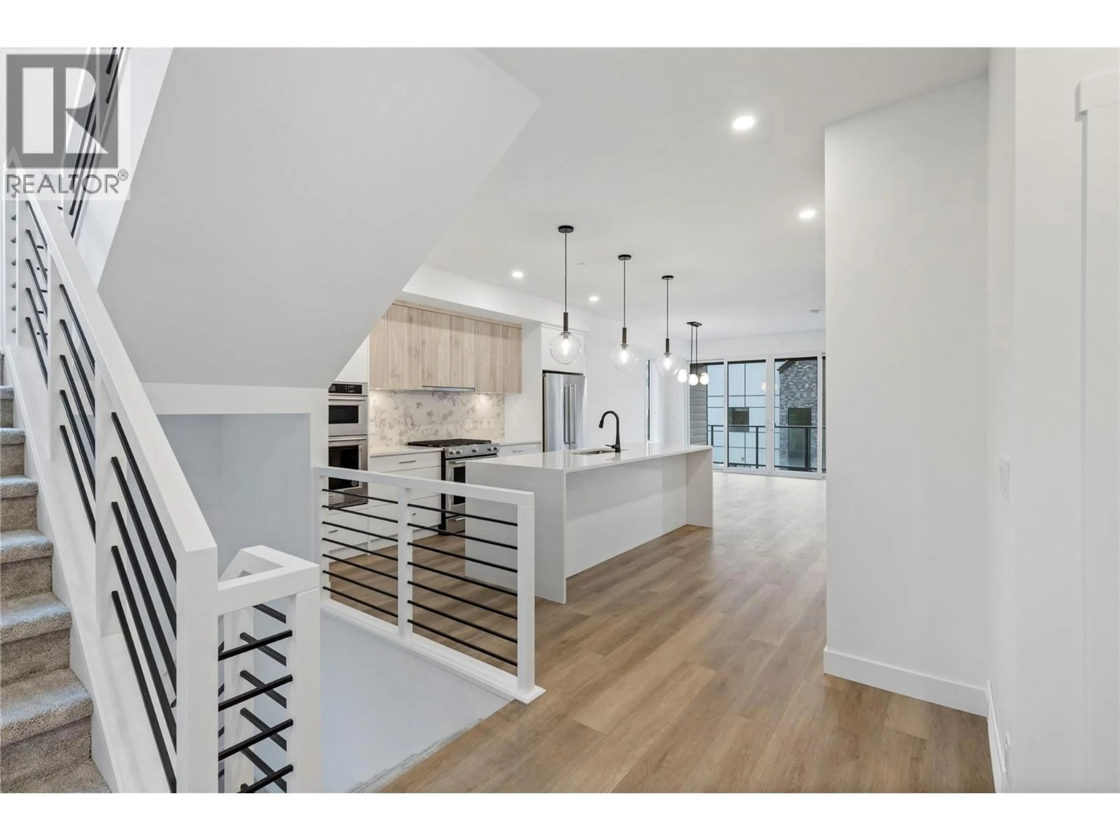401 - 2735 SHANNON LAKE ROAD, West Kelowna, British Columbia V4T1V6
Contact us about this property
Highlights
Estimated valueThis is the price Wahi expects this property to sell for.
The calculation is powered by our Instant Home Value Estimate, which uses current market and property price trends to estimate your home’s value with a 90% accuracy rate.Not available
Price/Sqft$465/sqft
Monthly cost
Open Calculator
Description
Move in ready! Largest unit in the development, lake views. This two bedroom plus den and flex A floorplan boasts two decks plus a roof top patio. You'll love the upscale modern finishing, which will include quartz countertops, dual-tone cabinetry, vinyl plank flooring, stainless steel appliances with wall oven/microwave, full sized washer/dryer, 9’ ceilings on main and second floor, large decks, double attached garage plus boasts an amenities centre with fitness, pickle ball, theatre, yoga studio, meeting rooms, games room, and BBQ and lounge area! Luxury lakeside living located in an established neighborhood that boasts not only the golf course, fishing, urban forest walking trails, it’s a short walking distance to elementary school, middle school, and the Kinsmen ball park, soccer pitch, local convenience store and Neighbor’s pub. Welcome to West 61, a beautifully designed lake side community that is tucked along the Shore of Shannon Lake and anchored in-between Shannon Lake Golf course and the Shannon Lake Regional Park. Dark colour package. (id:39198)
Property Details
Interior
Features
Second level Floor
Other
4'5'' x 8'2''Primary Bedroom
12'0'' x 12'0''5pc Ensuite bath
Bedroom
12'10'' x 7'6''Exterior
Parking
Garage spaces -
Garage type -
Total parking spaces 6
Condo Details
Amenities
Recreation Centre, Clubhouse, Racquet Courts
Inclusions
Property History
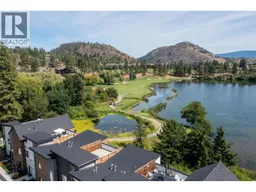 40
40
