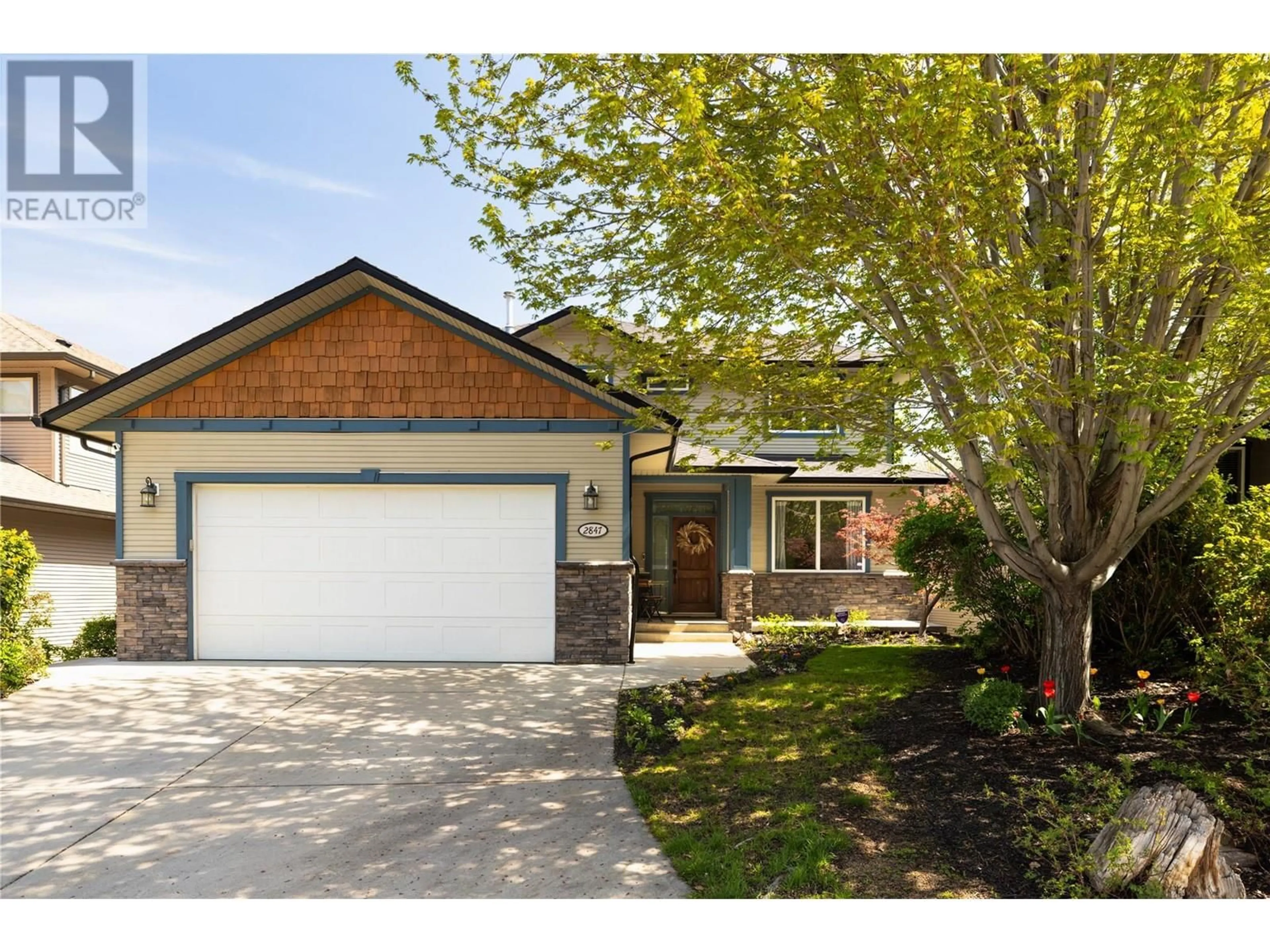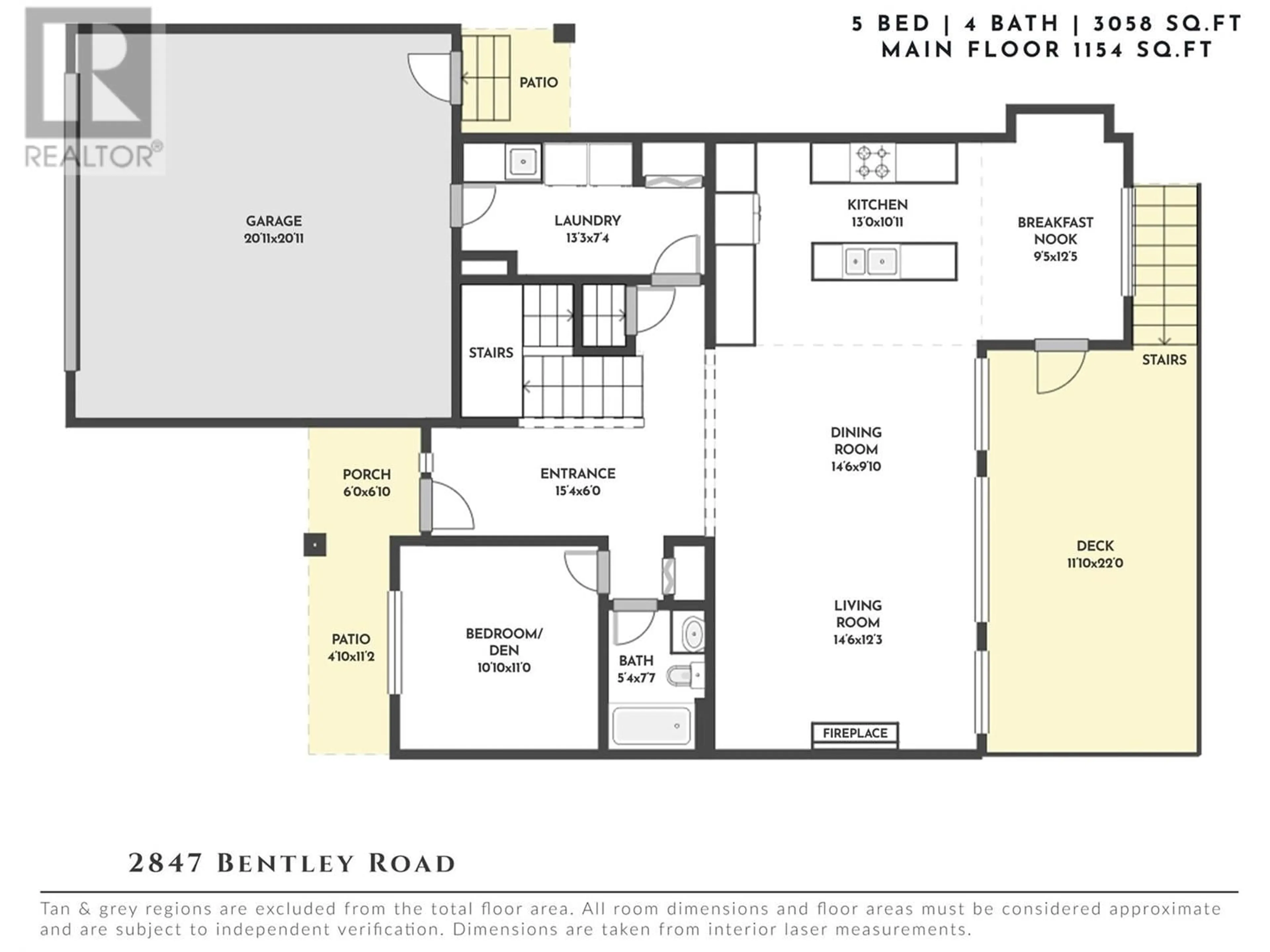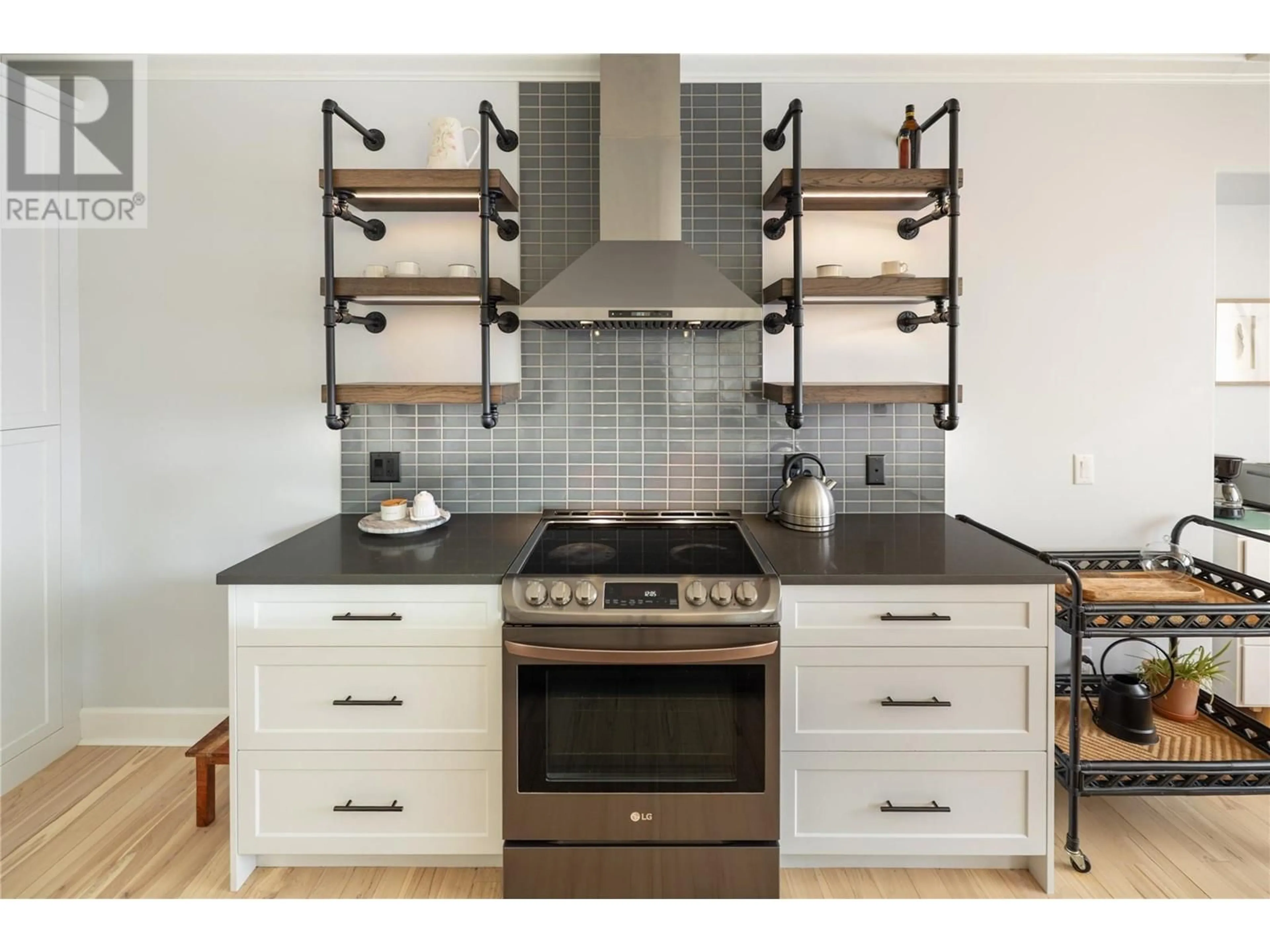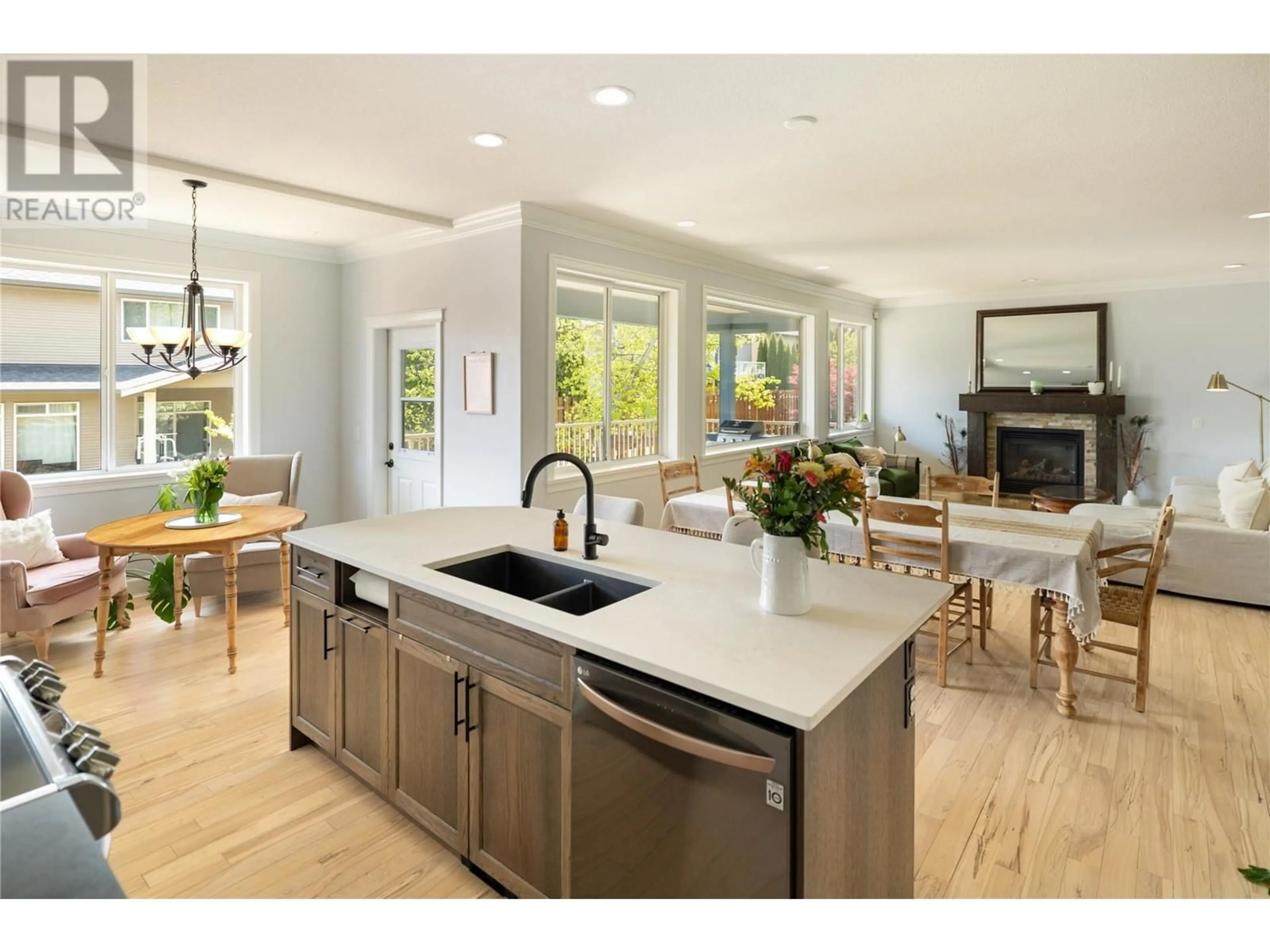2847 BENTLEY ROAD, West Kelowna, British Columbia V4T2X3
Contact us about this property
Highlights
Estimated ValueThis is the price Wahi expects this property to sell for.
The calculation is powered by our Instant Home Value Estimate, which uses current market and property price trends to estimate your home’s value with a 90% accuracy rate.Not available
Price/Sqft$332/sqft
Est. Mortgage$4,370/mo
Tax Amount ()$4,221/yr
Days On Market3 days
Description
Welcome to 2847 Bentley, a stunning family home in one of the area's most sought-after neighbourhoods! Offering over 3,000 square feet of modern living across three levels, this beautifully maintained property combines functionality and style for everyday living. The main floor features a bright, open-concept layout with crown moulding, rich wood flooring, and seamless flow to the large deck—perfect for outdoor entertaining. A versatile bedroom or home office, a fully renovated bathroom, and a convenient laundry room complete the main level. Upstairs, three generous bedrooms include a king-sized primary suite with a walk-in closet and private ensuite. An additional full bathroom serves the secondary bedrooms. The walk-out lower level holds incredible potential with a private entry, a summer kitchen, built-in ceiling speakers, a spacious recreation room, and a fifth bedroom—ideal for a future in-law suite or extended family living. Outside, enjoy a fully landscaped yard with mature greenery, a bright patio area, and a hot tub for year-round enjoyment. The garage is EV charger compatible, and there is no shortage of storage throughout the home. Set in an established, family-friendly community with parks, schools, and amenities nearby. This home is the complete package for today's active family. (id:39198)
Property Details
Interior
Features
Main level Floor
Other
6'0'' x 15'4''Bedroom
11'0'' x 10'10''Living room
12'3'' x 14'6''Full bathroom
7'7'' x 5'4''Exterior
Parking
Garage spaces -
Garage type -
Total parking spaces 4
Property History
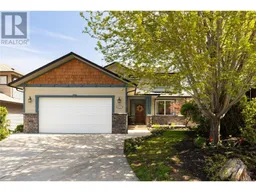 47
47
