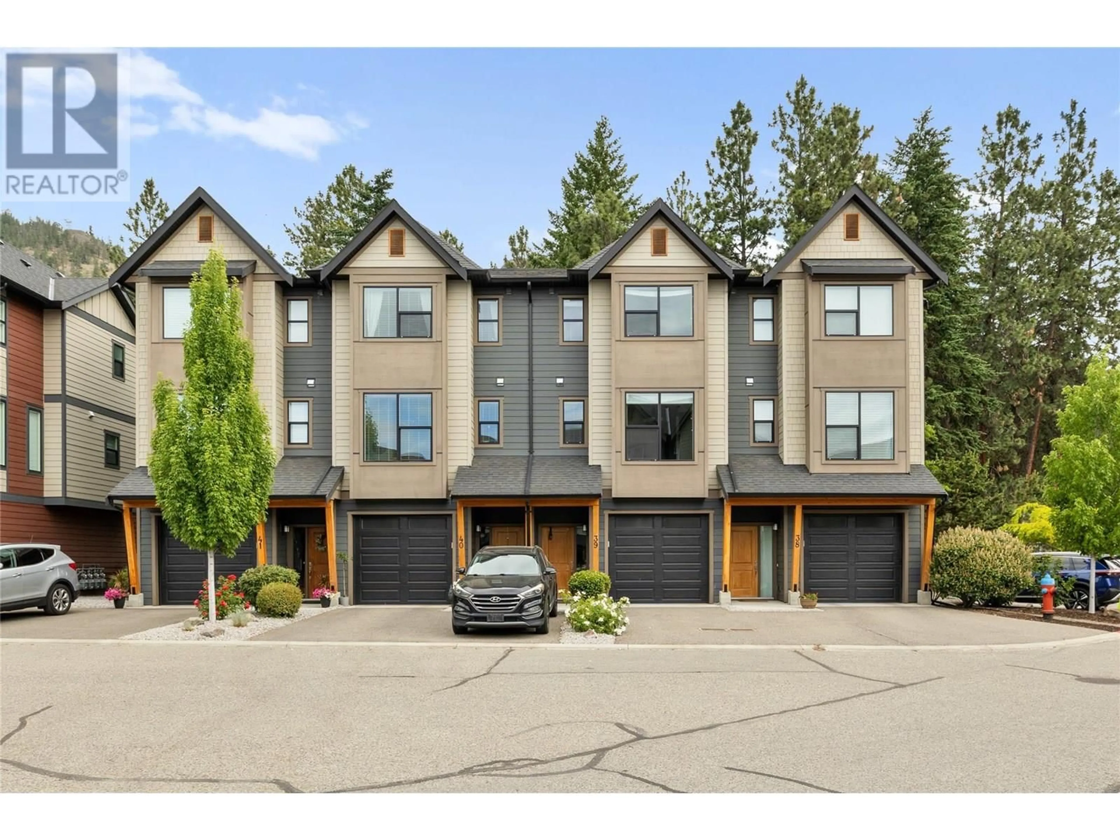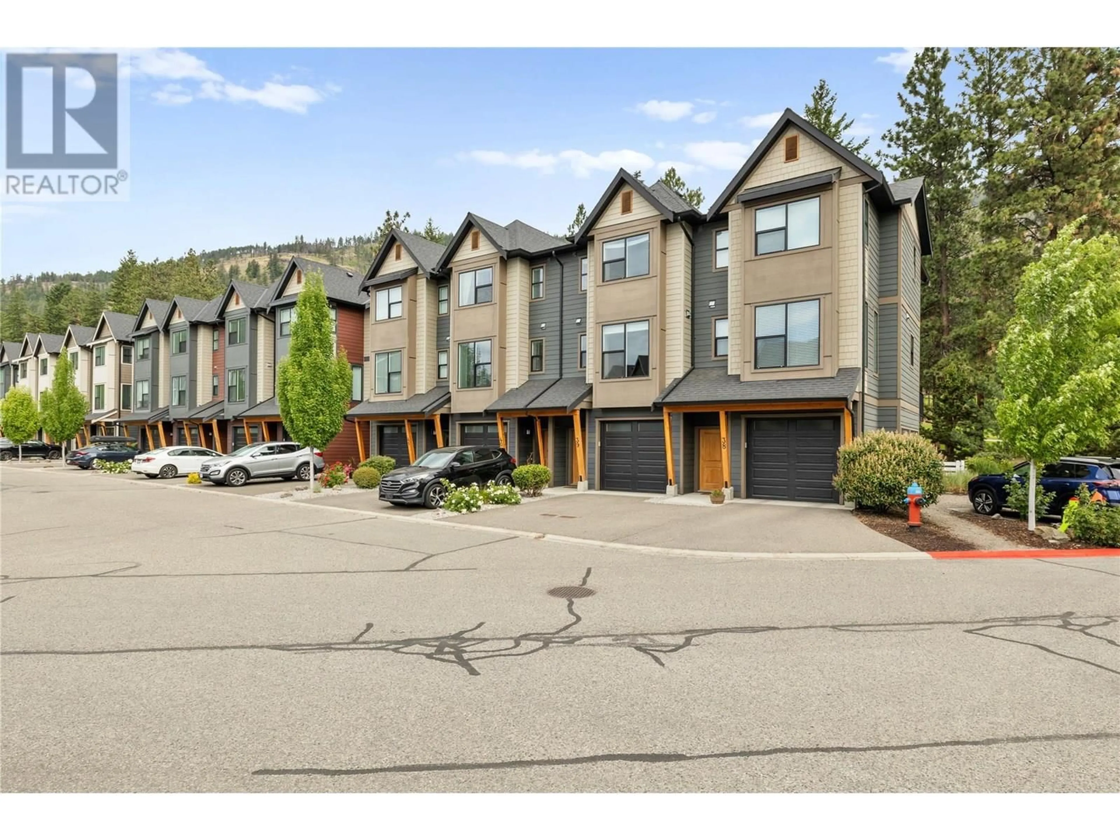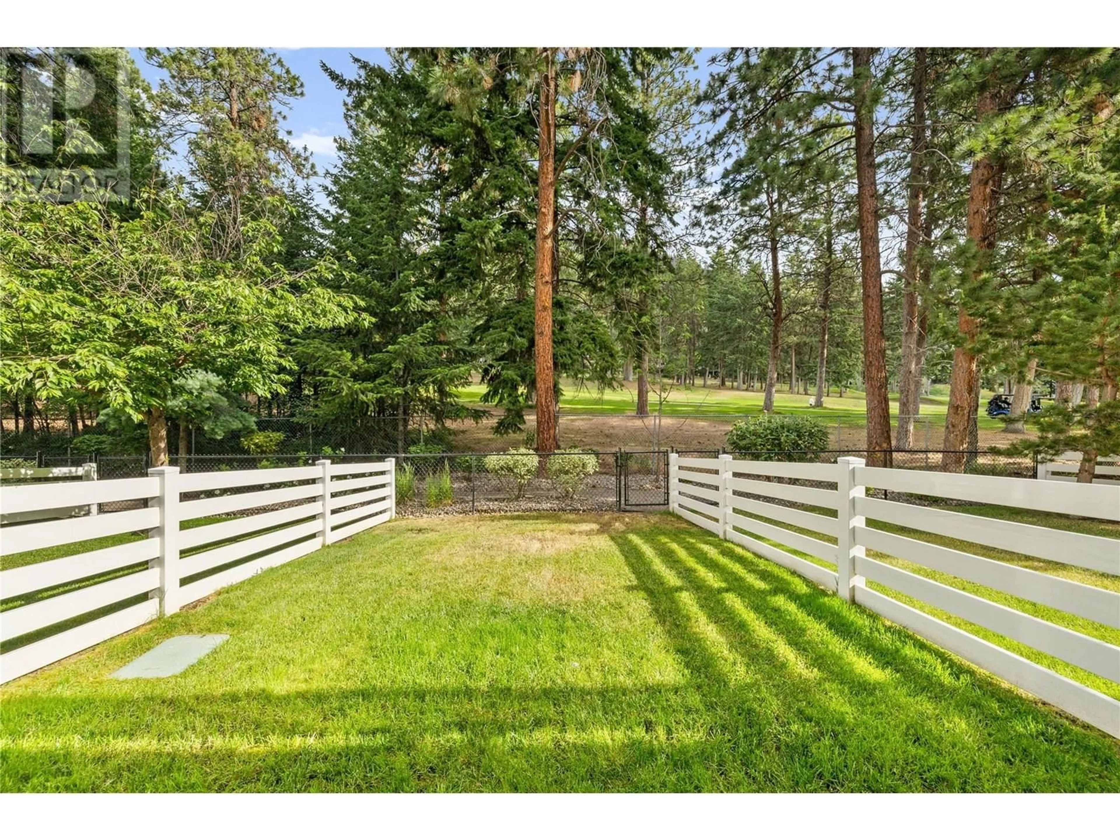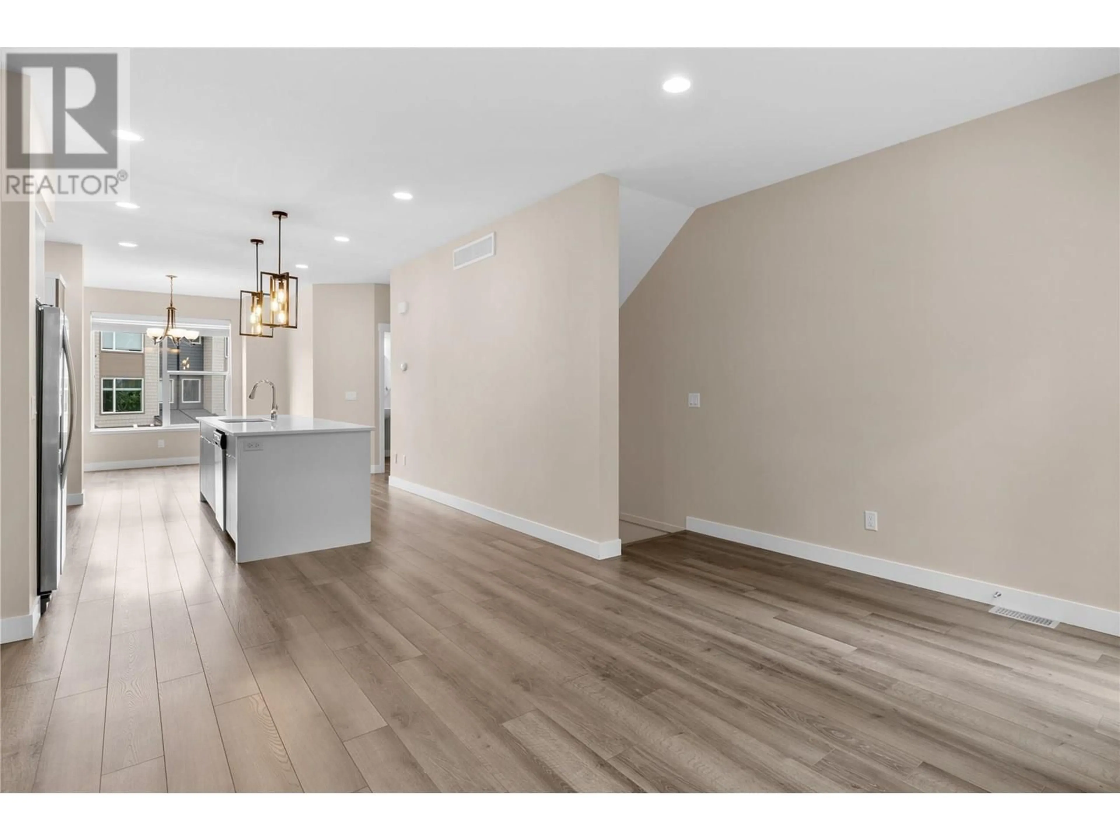39 - 2490 TUSCANY DRIVE, West Kelowna, British Columbia V4T3M4
Contact us about this property
Highlights
Estimated ValueThis is the price Wahi expects this property to sell for.
The calculation is powered by our Instant Home Value Estimate, which uses current market and property price trends to estimate your home’s value with a 90% accuracy rate.Not available
Price/Sqft$442/sqft
Est. Mortgage$2,899/mo
Maintenance fees$308/mo
Tax Amount ()$3,109/yr
Days On Market11 hours
Description
**Quick Possession Possible** Experience modern living at the sought-after ERA development in the welcoming Shannon Lake neighbourhood. This stylish 3-bedroom, 2.5-bath townhouse blends comfort and functionality in a well-designed layout. The main floor features an open-concept plan ideal for everyday living and entertaining. A contemporary kitchen showcases quartz countertops, stainless steel appliances, and an extended wall of cabinetry for added storage. The bright living area opens onto a spacious outdoor deck, while the fenced backyard offers a safe space for kids and pets, with a view of Shannon Lake Golf Course. Upstairs, the primary suite provides a serene retreat with a walk-in closet and a sleek ensuite featuring dual sinks. A second full bathroom serves the other large upstairs bedroom, conveniently located near the laundry area. A versatile bonus room off the garage offers flexible space for your 3rd bedroom or a den, gym, office, or playroom. Set in the heart of Tallus Ridge, this home is close to schools, golf, shopping, dining, hiking trails, and wineries — the best of the Okanagan lifestyle at your doorstep. Thoughtfully designed and move-in ready, this is modern townhouse living at its finest. (id:39198)
Property Details
Interior
Features
Lower level Floor
Bedroom
10'9'' x 12'7''Exterior
Parking
Garage spaces -
Garage type -
Total parking spaces 2
Condo Details
Inclusions
Property History
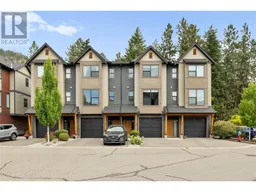 47
47
