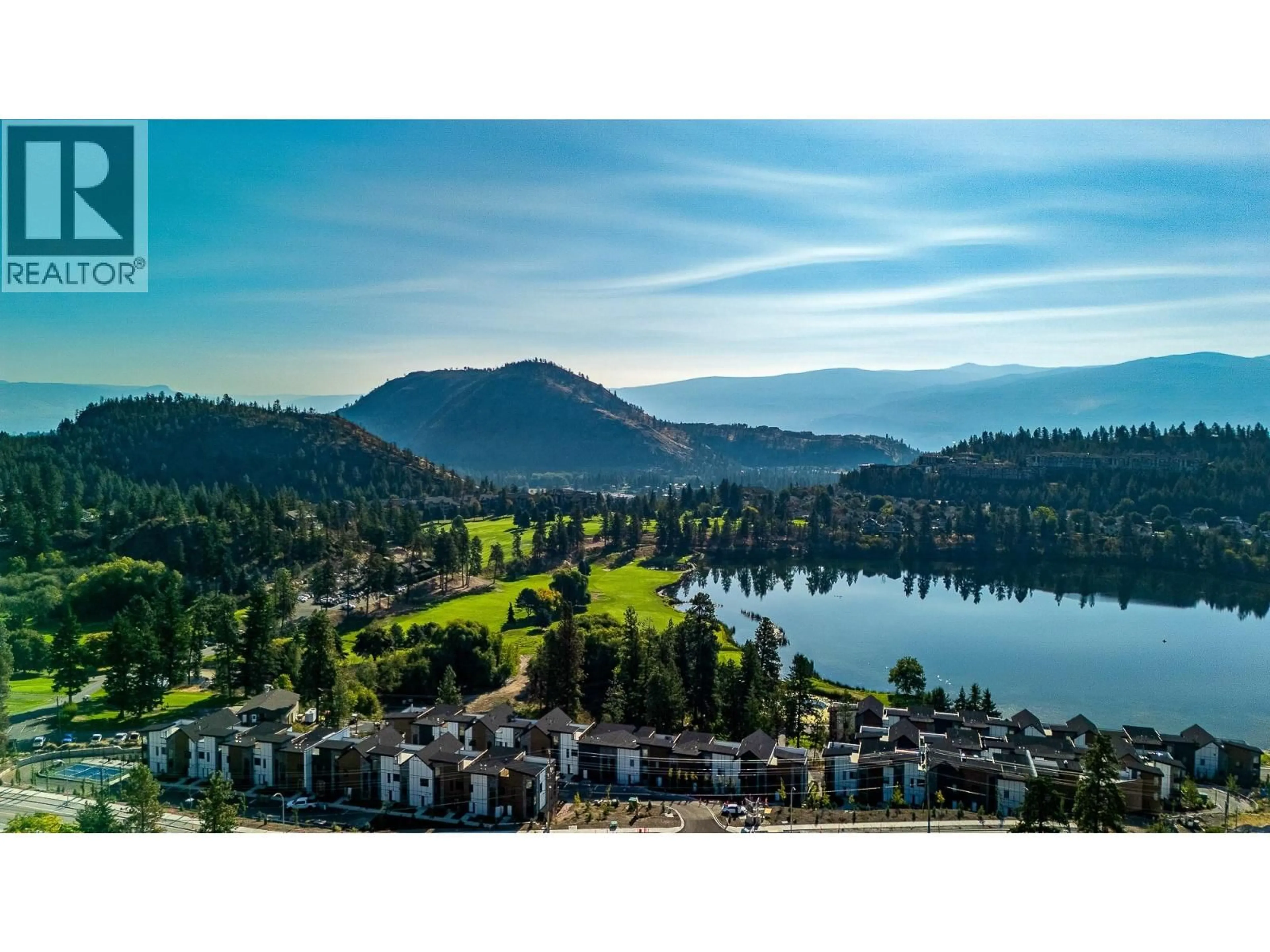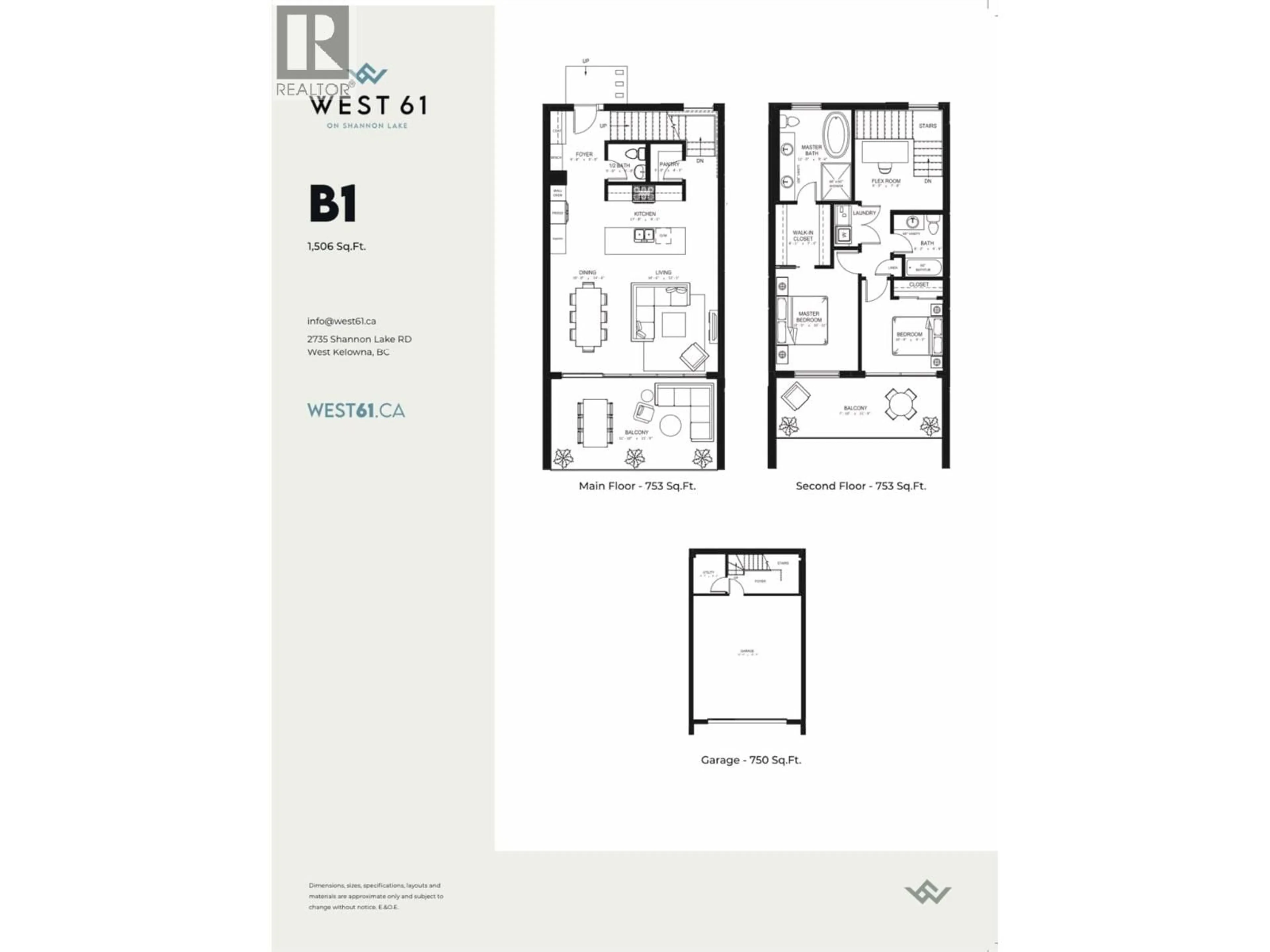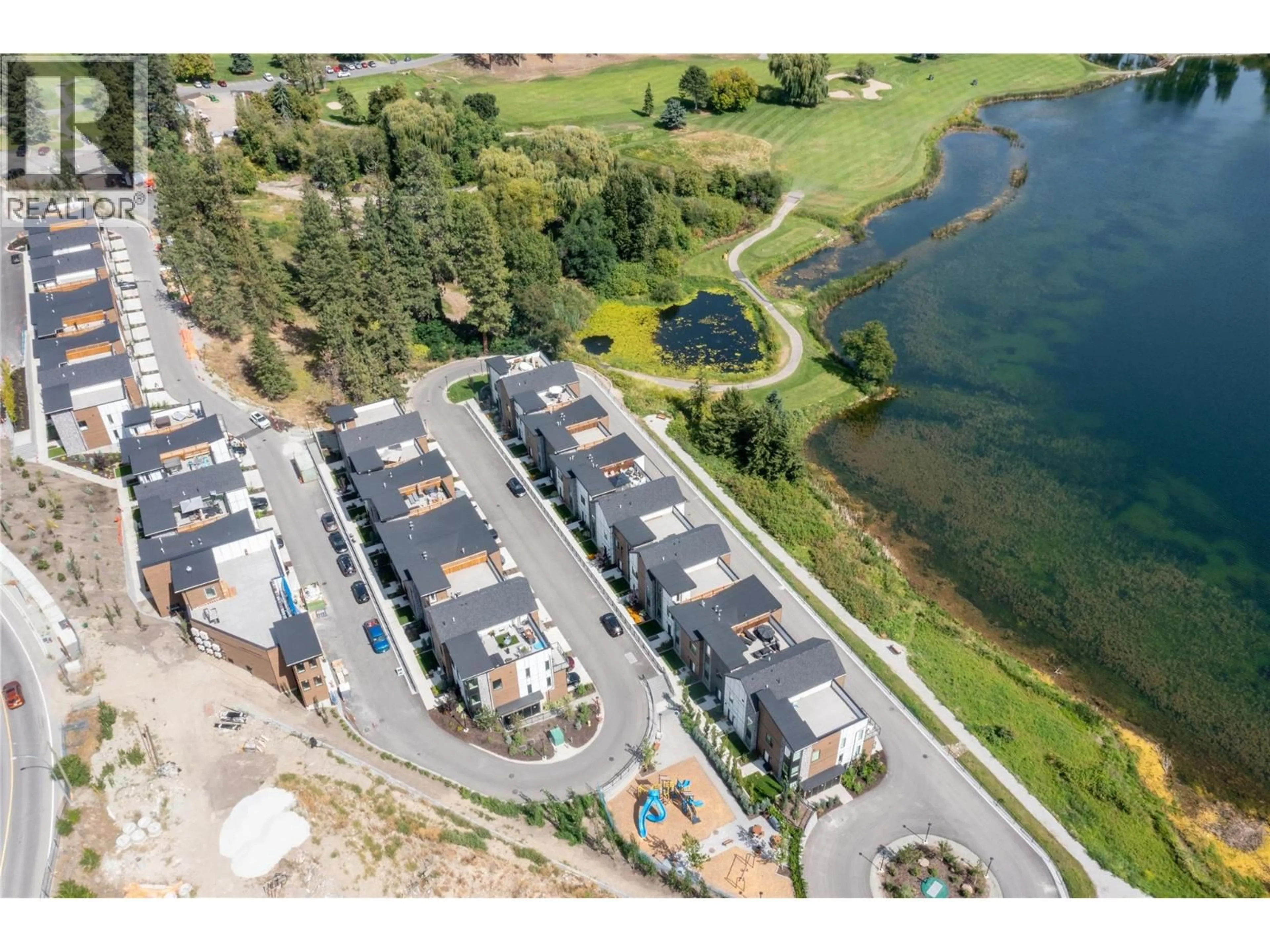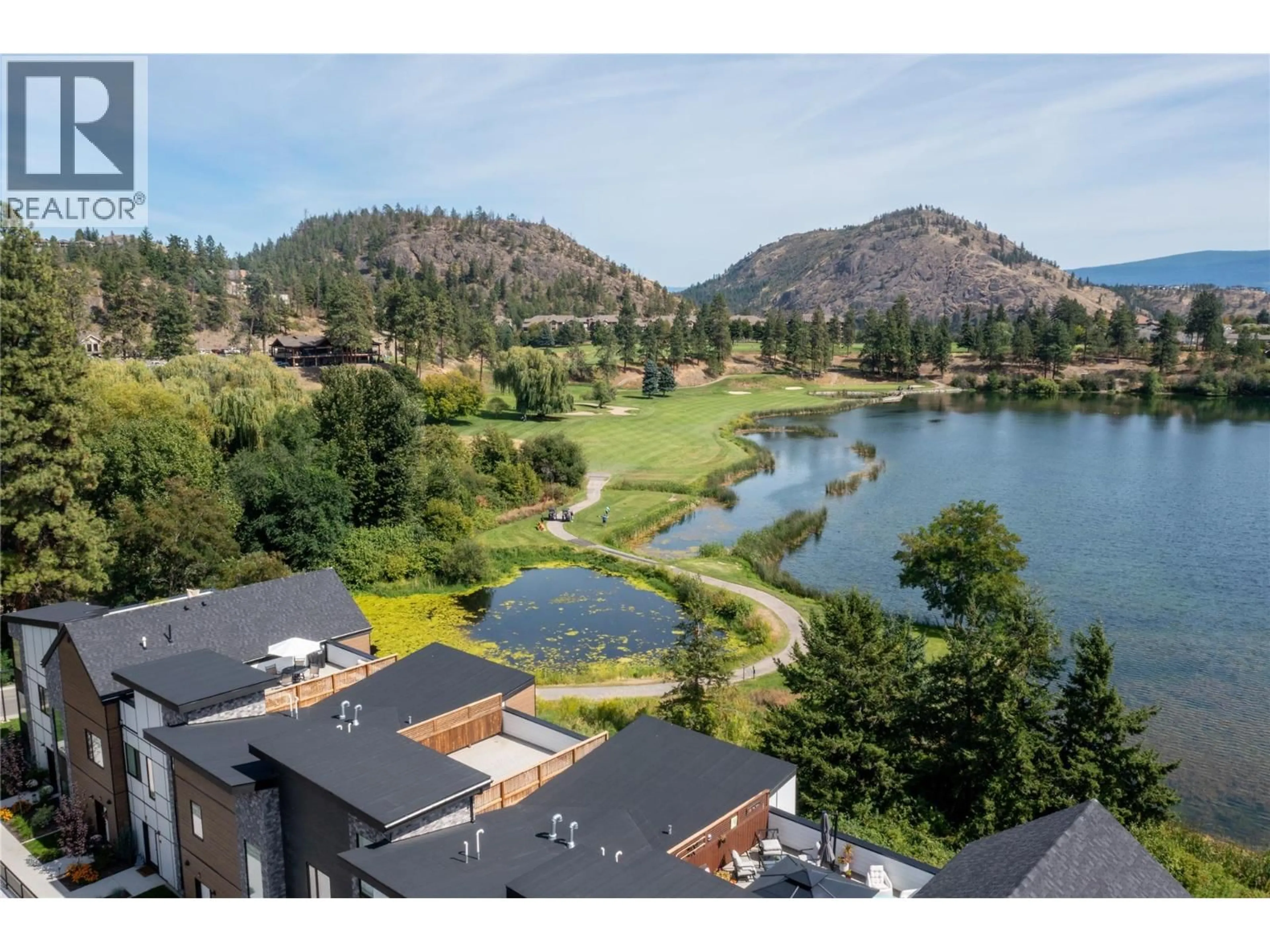502 - 2735 SHANNON LAKE ROAD, West Kelowna, British Columbia V4T1V6
Contact us about this property
Highlights
Estimated valueThis is the price Wahi expects this property to sell for.
The calculation is powered by our Instant Home Value Estimate, which uses current market and property price trends to estimate your home’s value with a 90% accuracy rate.Not available
Price/Sqft$416/sqft
Monthly cost
Open Calculator
Description
Luxury Lakeside Living in desirable Shannon Lake West Kelowna neighborhood. Welcome to West 61, a beautifully designed community that is located along the shore of Shannon Lake and anchored in-between Shannon Lake Golf course and the Shannon Lake Regional Park. The upscale modern finishing will include quartz countertops, dual-tone cabinetry, vinyl plank flooring, tile in bathrooms, stainless steel appliances with a gas range, wall oven and microwave, full sized washer/dryer, 9 foot ceilings on main and second floor, large decks, double attached garage plus boasts an AMENITIES centre with fitness, pickle ball, theatre, yoga studio, meeting rooms, games room, and BBQ & lounge area! Now available, this two BED PLUS FLEX, B1 Floor plan features two large decks, and a luxury five piece ensuite with soaker tub in the primary bedroom. Located in an established neighborhood that boasts not only the golf course, fishing, urban forest walking trails, it’s a short walking distance to elementary school, middle school, and the Kinsmen ball park, soccer pitch, local convenience store and Neighbor’s pub (id:39198)
Property Details
Interior
Features
Basement Floor
Other
23'3'' x 22'0''Utility room
6'7'' x 8'1''Exterior
Parking
Garage spaces -
Garage type -
Total parking spaces 4
Condo Details
Amenities
Recreation Centre, Clubhouse, Racquet Courts
Inclusions
Property History
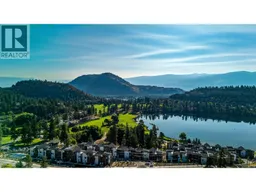 45
45
