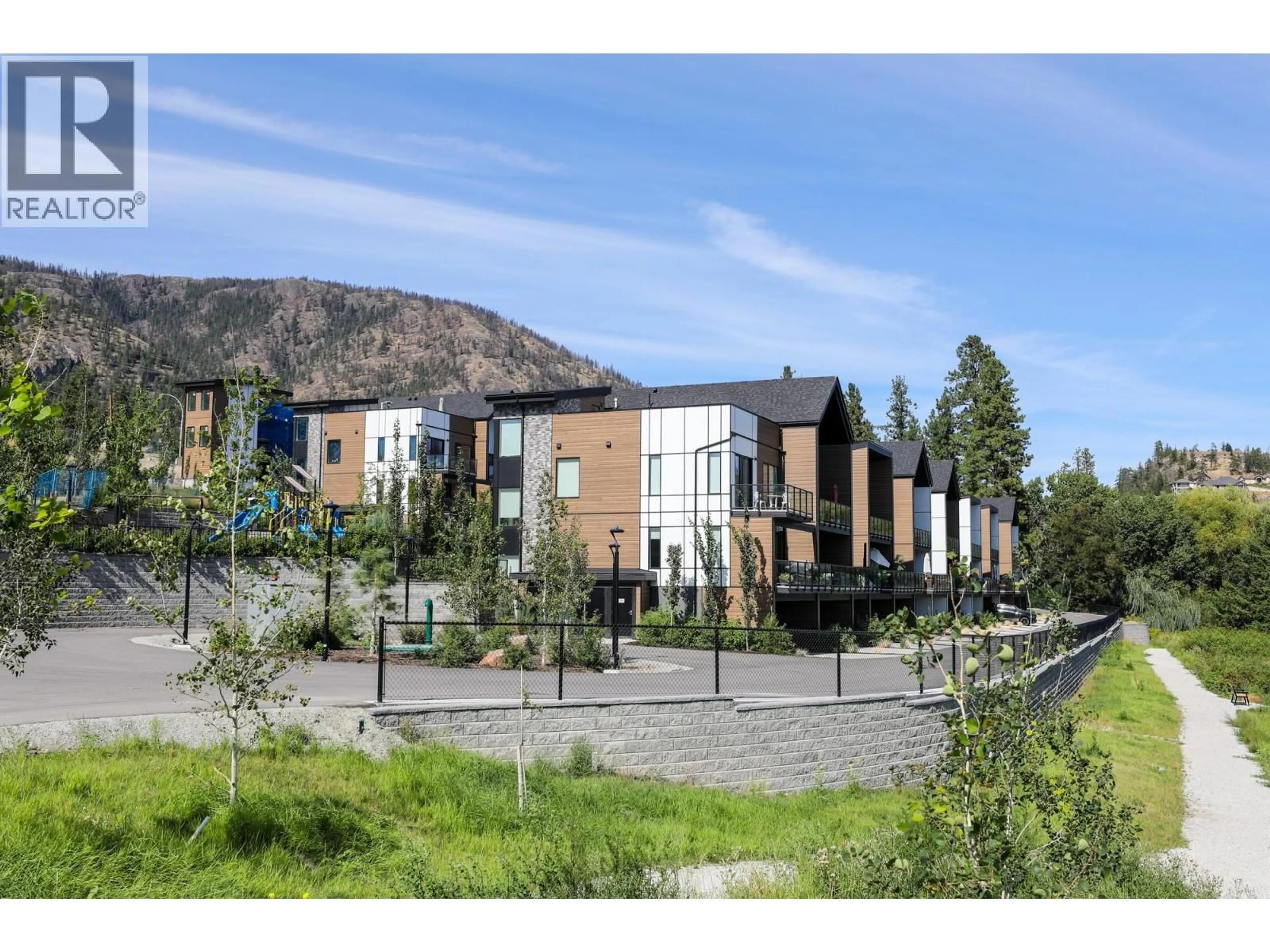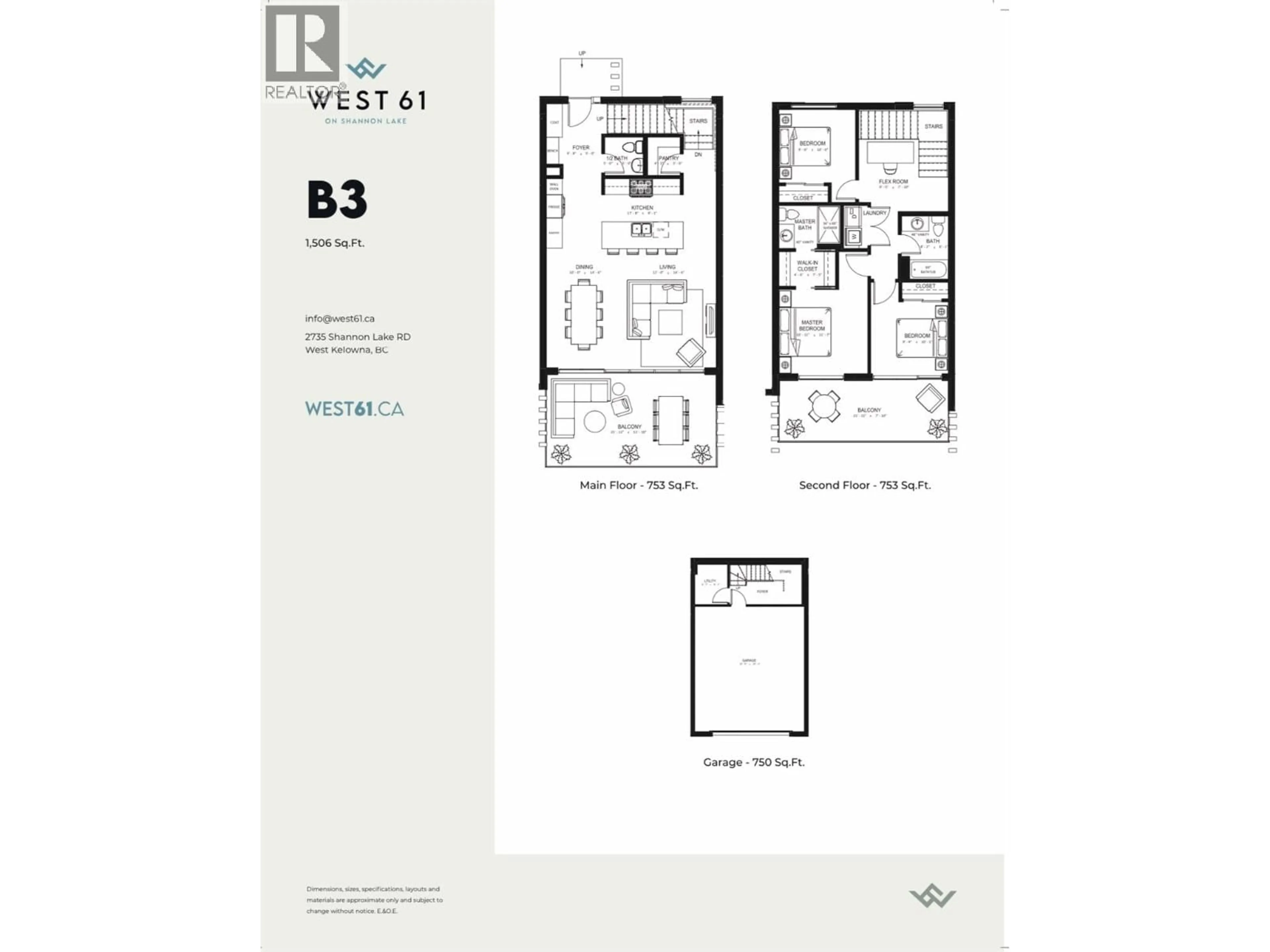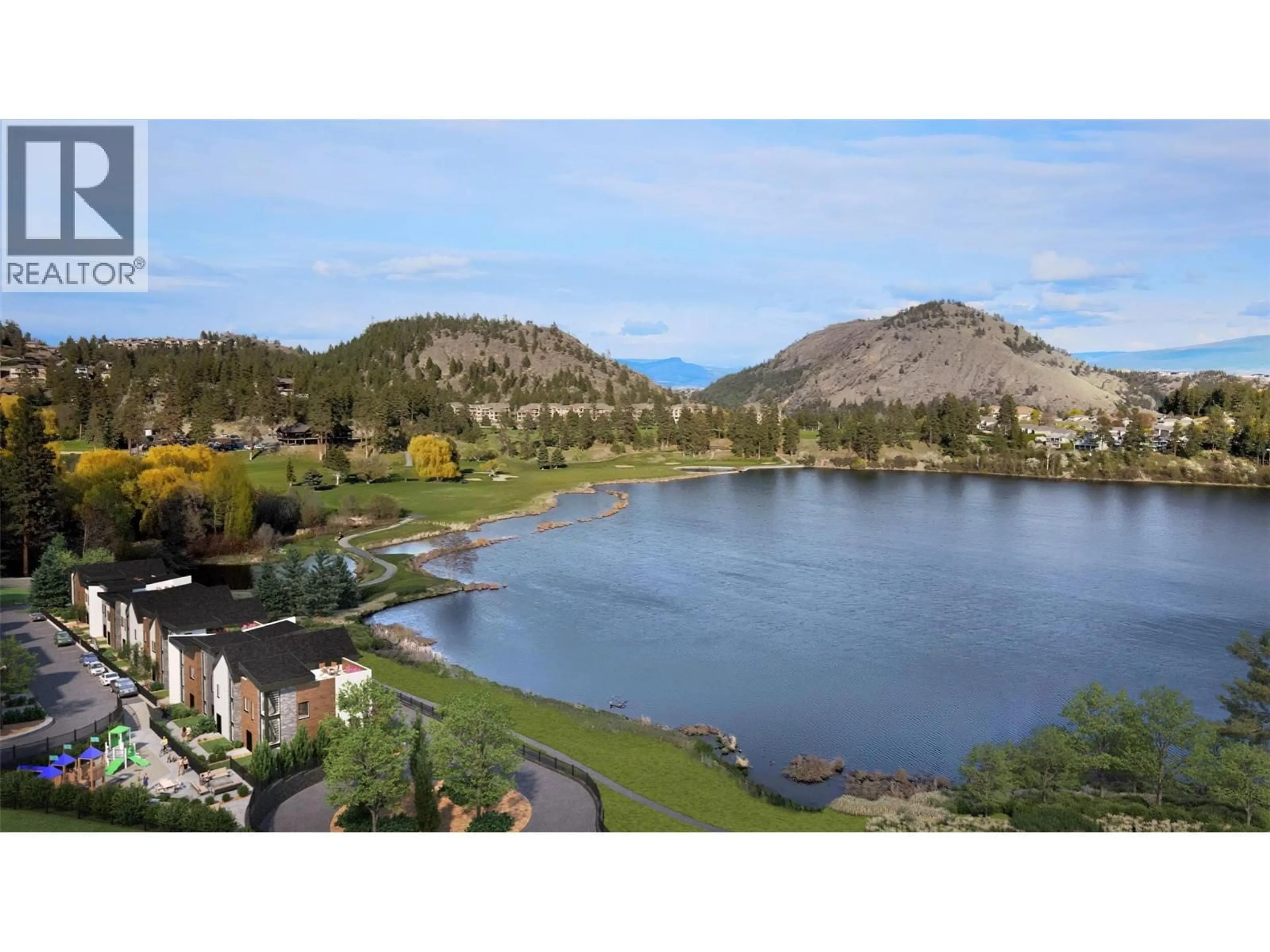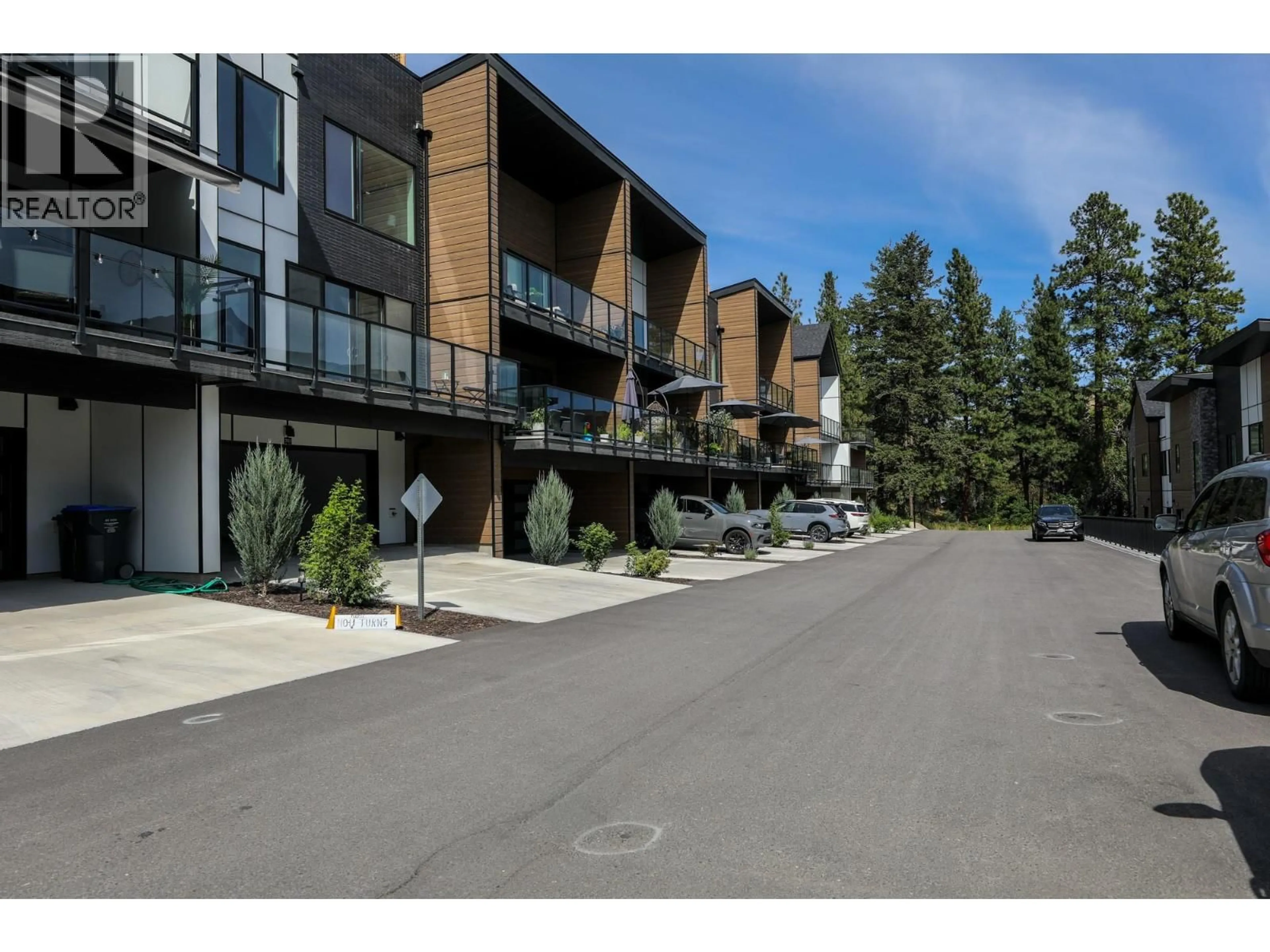512 - 2735 SHANNON LAKE ROAD, West Kelowna, British Columbia V4T1V6
Contact us about this property
Highlights
Estimated valueThis is the price Wahi expects this property to sell for.
The calculation is powered by our Instant Home Value Estimate, which uses current market and property price trends to estimate your home’s value with a 90% accuracy rate.Not available
Price/Sqft$451/sqft
Monthly cost
Open Calculator
Description
Stop just looking at luxury—start living in it. This is your exclusive invitation to own the finest three-bedroom plus flex B3 residence at West 61, perfectly positioned for immediate move-in. Forget the stress of renovations; this home is flawless. Every step reveals upscale modern finishing meticulously chosen for maximum impact. Prepare to be captivated by the gourmet kitchen, a true chef's dream featuring sleek quartz countertops, stylish dual-tone cabinetry, and premium stainless-steel appliances with a built-in wall oven and microwave. With nine-foot ceilings, durable vinyl plank flooring, and a sophisticated light color package, this unit feels brighter and more spacious than anything else on the market. The real value? You'll secure a double attached garage, a rare convenience, and as a brand-new build, you are exempt from the Property Transfer Tax (PTT)—that's thousands of dollars saved, immediately boosting your buying power. Don't miss the opportunity to claim this unparalleled blend of modern living and financial advantage. Property features the Light color plan. (id:39198)
Property Details
Interior
Features
Basement Floor
Other
22'0'' x 25'2''Utility room
6'7'' x 8'1''Exterior
Parking
Garage spaces -
Garage type -
Total parking spaces 4
Condo Details
Amenities
Clubhouse
Inclusions
Property History
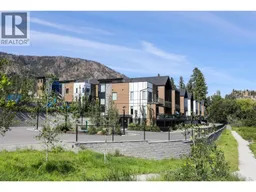 38
38
