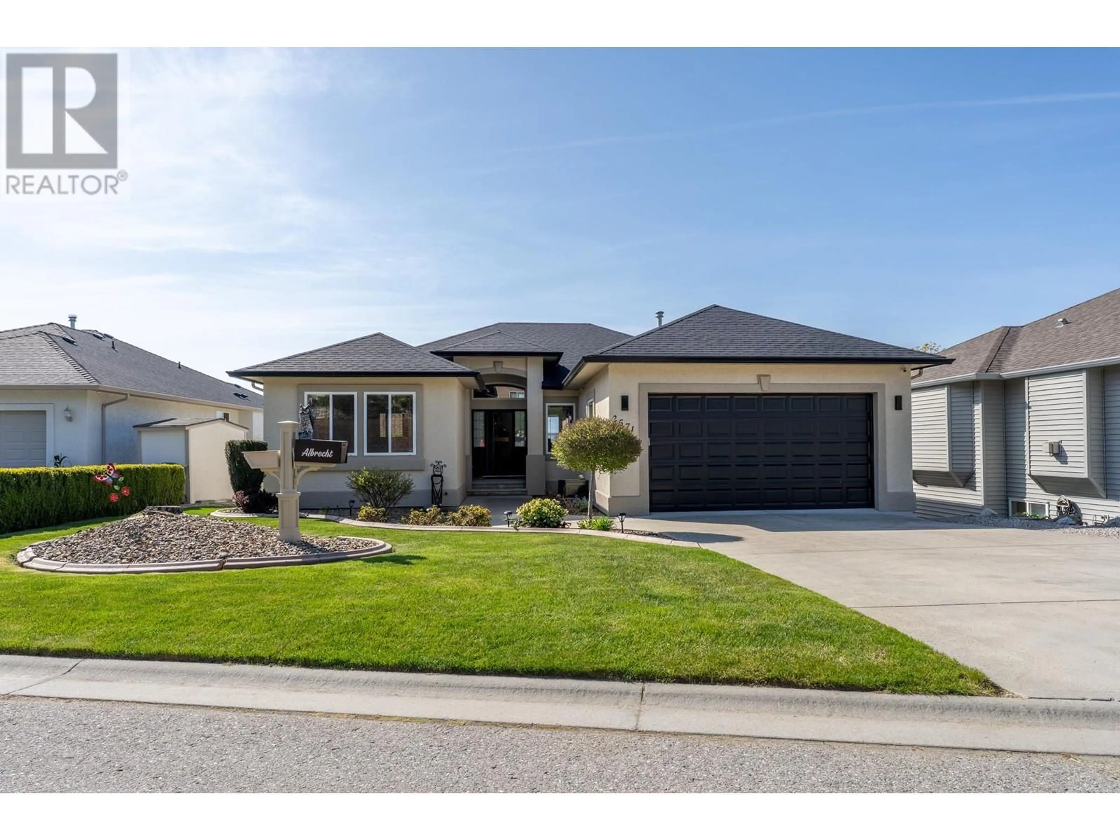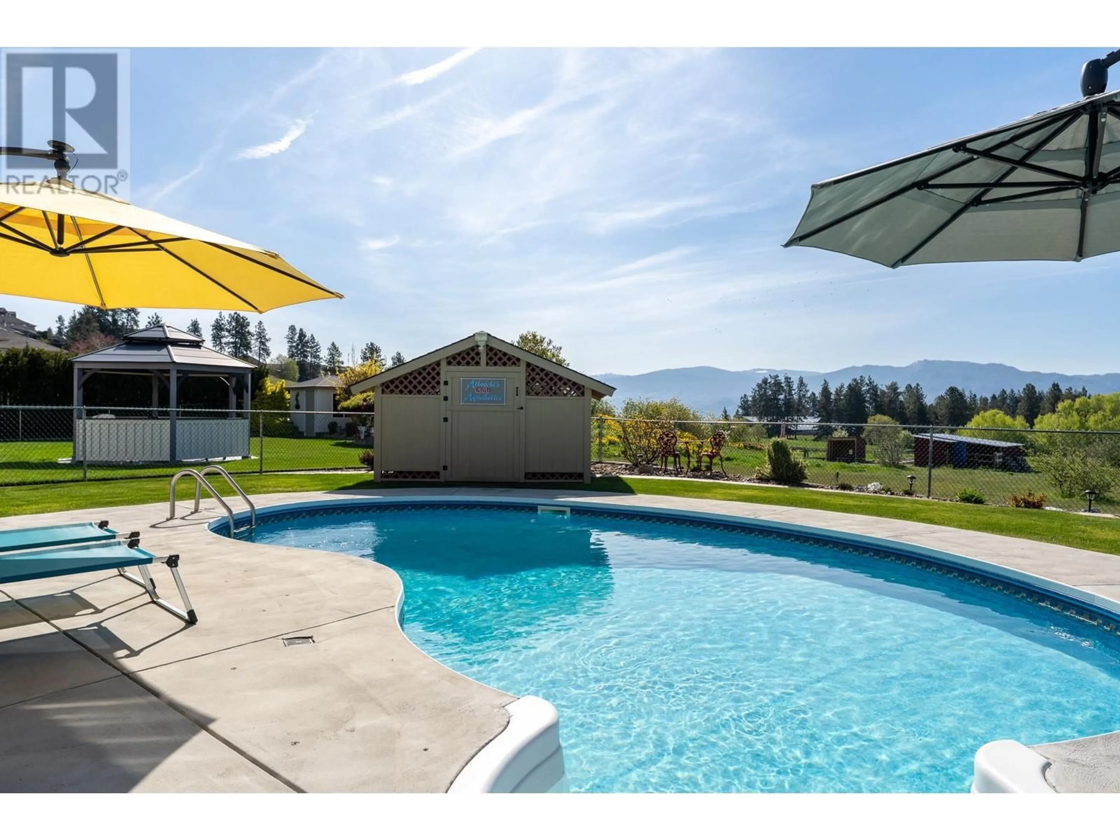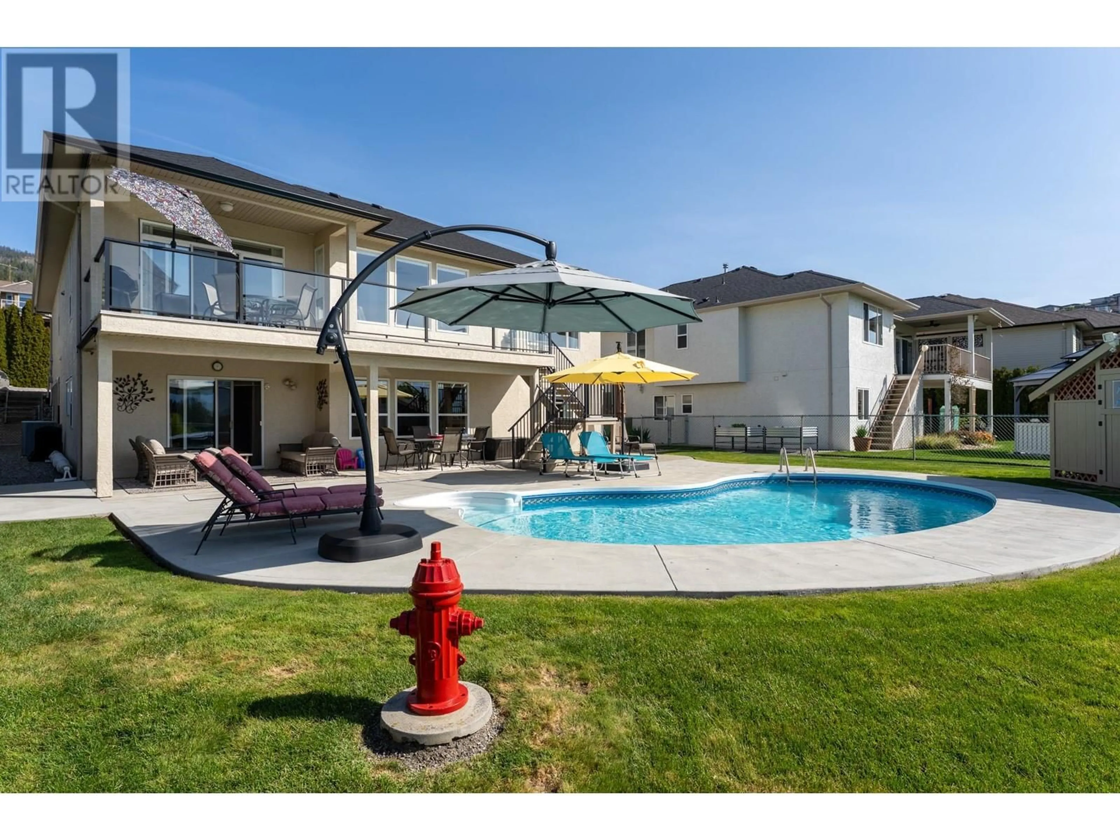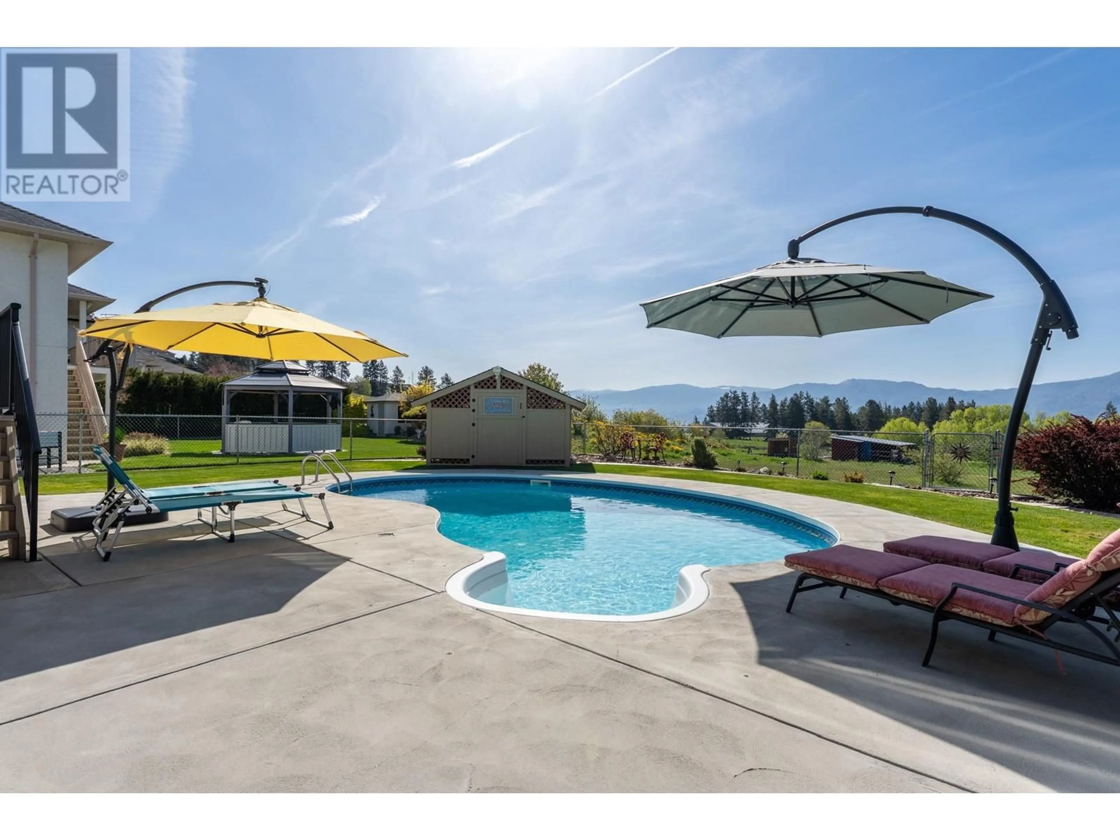2571 BRIDLEHILL COURT, West Kelowna, British Columbia V4T2W2
Contact us about this property
Highlights
Estimated ValueThis is the price Wahi expects this property to sell for.
The calculation is powered by our Instant Home Value Estimate, which uses current market and property price trends to estimate your home’s value with a 90% accuracy rate.Not available
Price/Sqft$423/sqft
Est. Mortgage$5,261/mo
Tax Amount ()$4,640/yr
Days On Market5 days
Description
There's nothing to do here but sit back, relax, and enjoy all that the Okanagan Lifestyle has to offer. This exceptional home is spotlessly maintained and ""Pride of Ownership"" is evident throughout from the manicured lawns, down to the sparkling pool area, and right up to and including the spacious and modernly updated yet comfortable home. The open concept layout showcases the the gleaming engineered floors, vaulted ceilings, and custom rock fireplace in the living room then flows into the bright, recently updated kitchen and dining area. Designed for comfort and style, the kitchen has lots of natural light, ample cabinets, stainless steel appliances, and new quartz counter tops, fixtures, and a cozy eating bar. It's also conveniently close to the nice sized covered deck overlooking the pool area and pastoral view of the mountains and ALR property at the rear--- perfect for family bar-b-ques and entertaining. There are 3 good sized bedrooms on the main and the primary bedroom features a walk-in closet, jetted tub plus a separate shower. Downstairs features another 2 bedrooms, another bathroom, and a huge rec room with pool table (negotiable). Sliding glass doors lead out to a convenient covered patio area for relaxing after a quick dip in the heated pool. There is also an additional two areas of almost 400 square feet of unfinished basement which includes a full room with a window that offers many possibilities. This home is a winner! (id:39198)
Property Details
Interior
Features
Basement Floor
Recreation room
11'8'' x 13'6''Great room
17'0'' x 14'8''Full bathroom
5'4'' x 10'6''Bedroom
12'8'' x 12'8''Exterior
Features
Parking
Garage spaces -
Garage type -
Total parking spaces 6
Property History
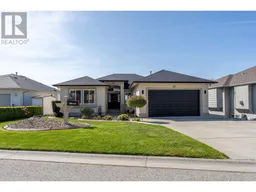 33
33
