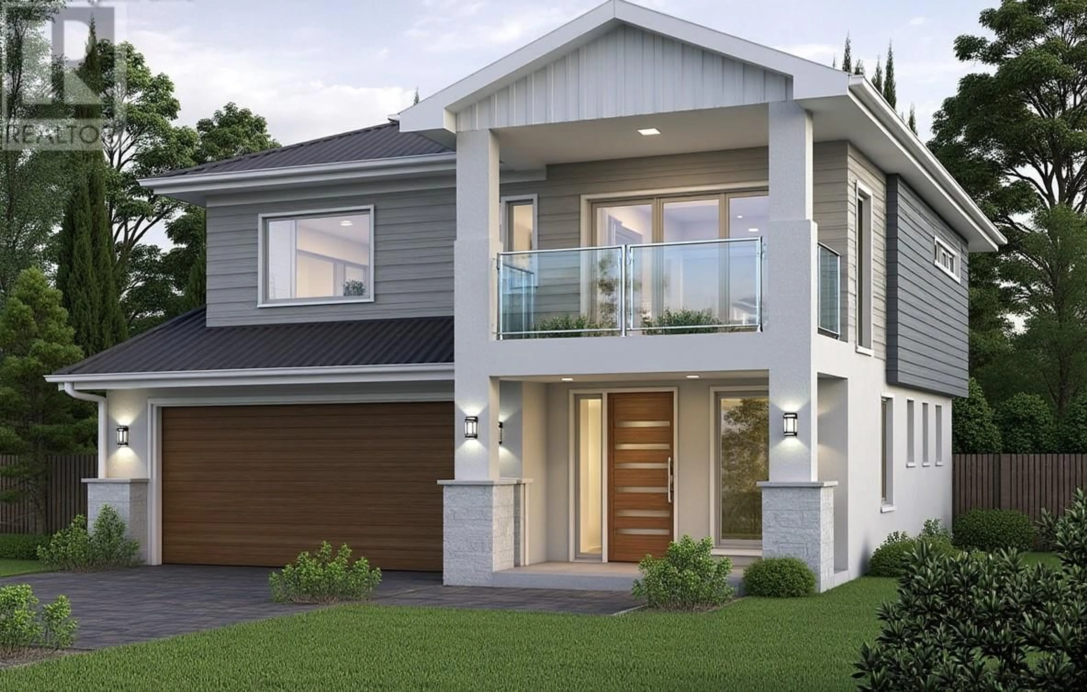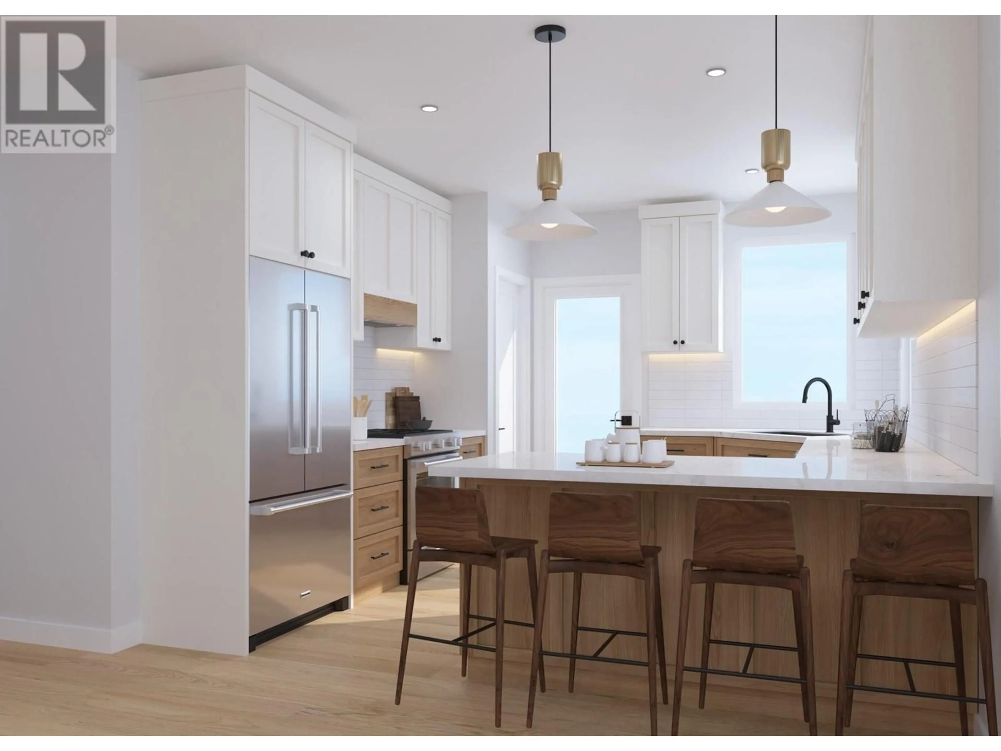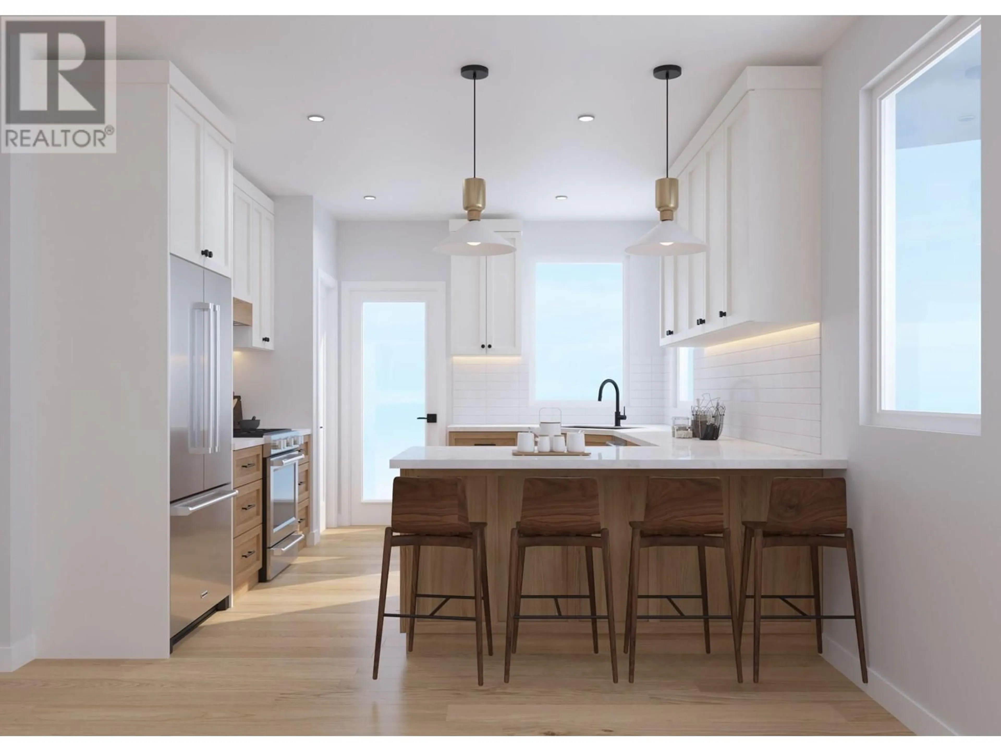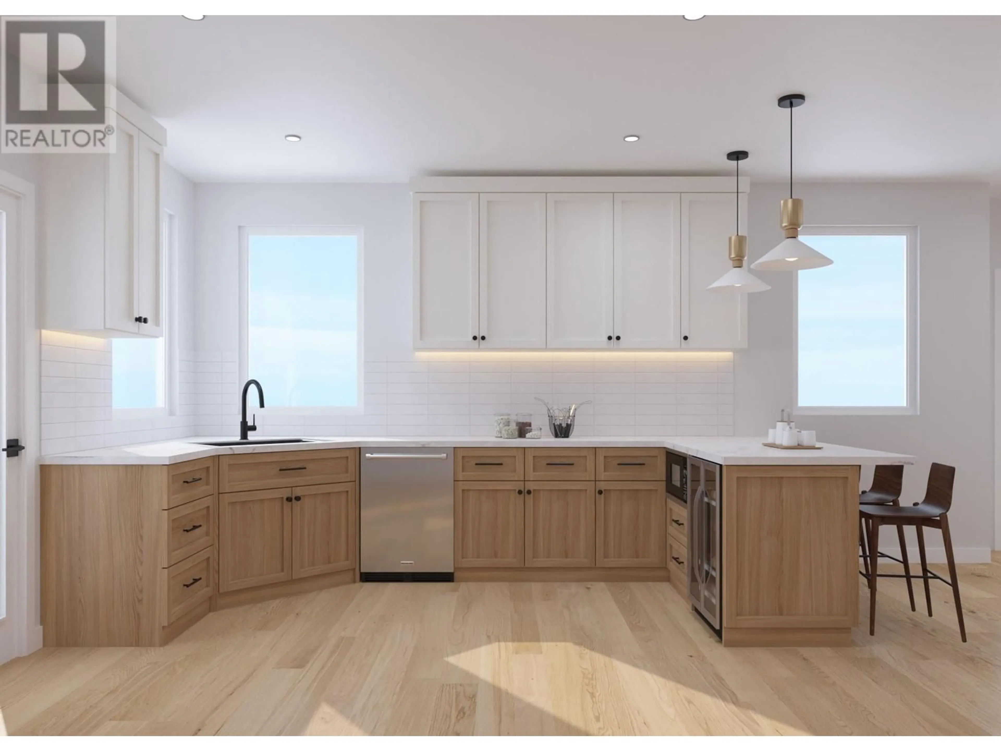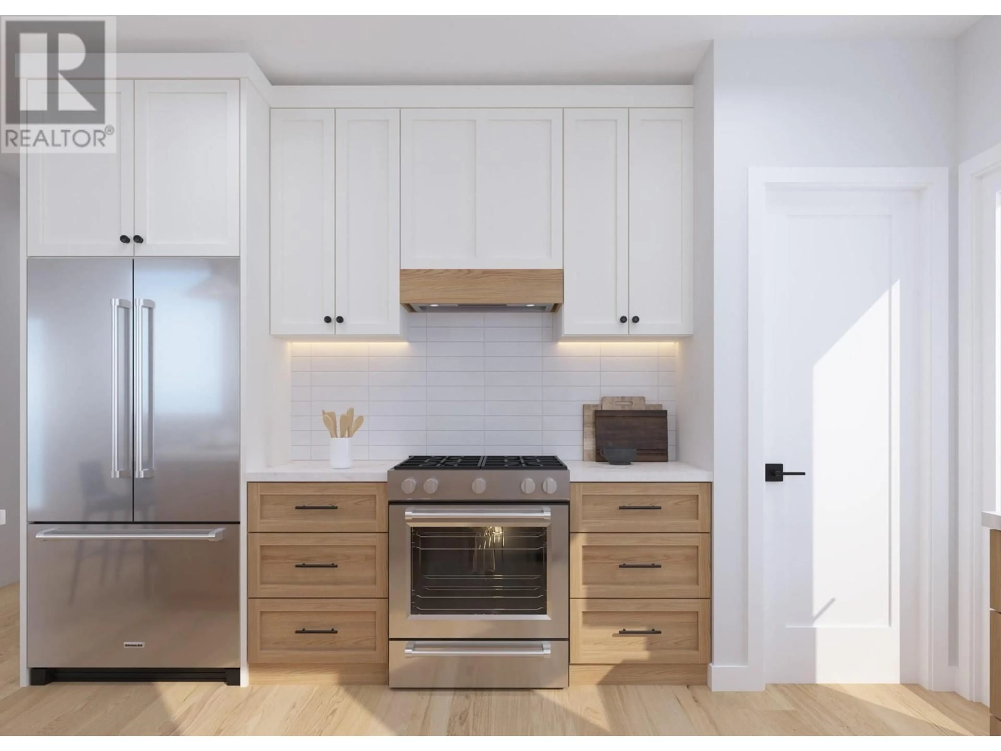3009 SCENIC RIDGE DRIVE, West Kelowna, British Columbia V4T1Y3
Contact us about this property
Highlights
Estimated ValueThis is the price Wahi expects this property to sell for.
The calculation is powered by our Instant Home Value Estimate, which uses current market and property price trends to estimate your home’s value with a 90% accuracy rate.Not available
Price/Sqft$462/sqft
Est. Mortgage$4,720/mo
Tax Amount ()-
Days On Market3 days
Description
Smith Creek West is West Kelowna’s newest family-friendly community, surrounded by scenic trails perfect for walking, hiking, and biking. This pre-construction offering from award-winning H&H Custom Homes is a rare chance to create a home tailored to your lifestyle. The craftsman-inspired exterior features a light palette with wood accents, and the builder guarantees completion within 7 months of permit approval. The smart layout offers 3 bedrooms, 2 bathrooms, and a dedicated office — ideal for remote work or guests. The spacious primary suite includes a walk-in closet and spa-like 5-piece ensuite. Enjoy open-concept living with a seamless flow between kitchen, dining, and living areas, plus access to a covered front deck for year-round entertaining. Buyers can customize finishes like cabinetry, flooring, fixtures, appliances, and more with the builder’s in-house design team. An optional 841 sqft 1-bedroom legal suite with private entry, full kitchen, in-suite laundry, and separate utilities adds flexibility and potential rental income. A 3-car garage upgrade is also available for $45,000+GST. With flexible financing, no property transfer tax, and coverage under the 2-5-10 Home Warranty, this is an incredible opportunity to own a custom home in one of West Kelowna’s most exciting new neighborhoods. (id:39198)
Property Details
Interior
Features
Basement Floor
Office
7'10'' x 6'2''Laundry room
5'9'' x 6'2''Foyer
8'0'' x 7'3''Exterior
Parking
Garage spaces -
Garage type -
Total parking spaces 2
Property History
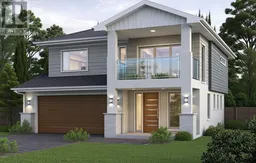 8
8
