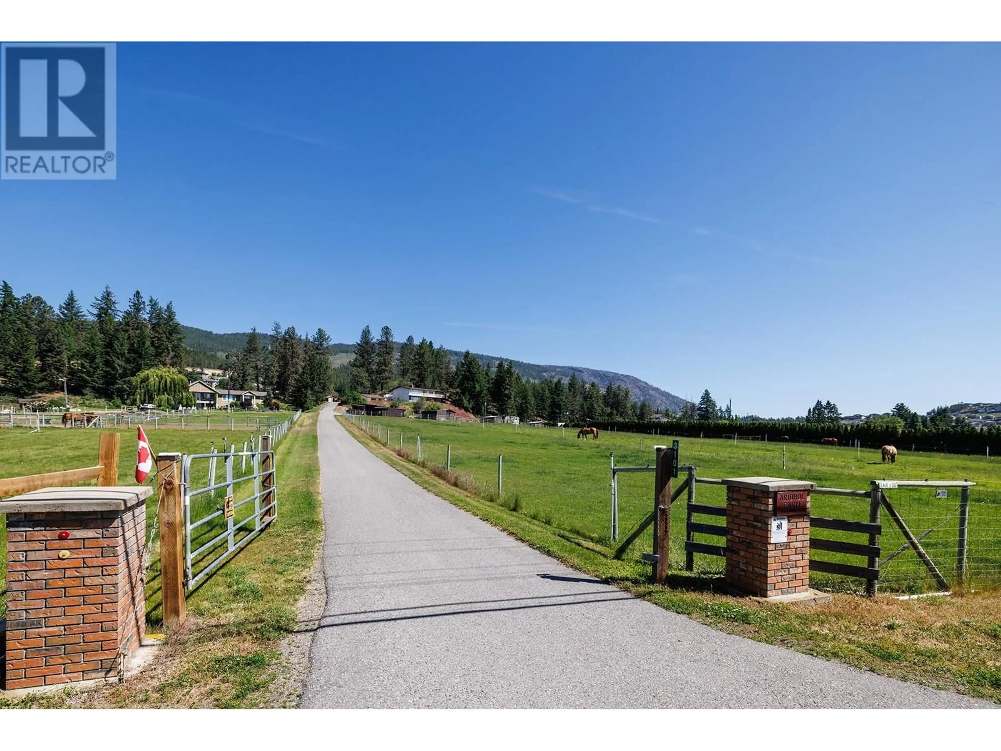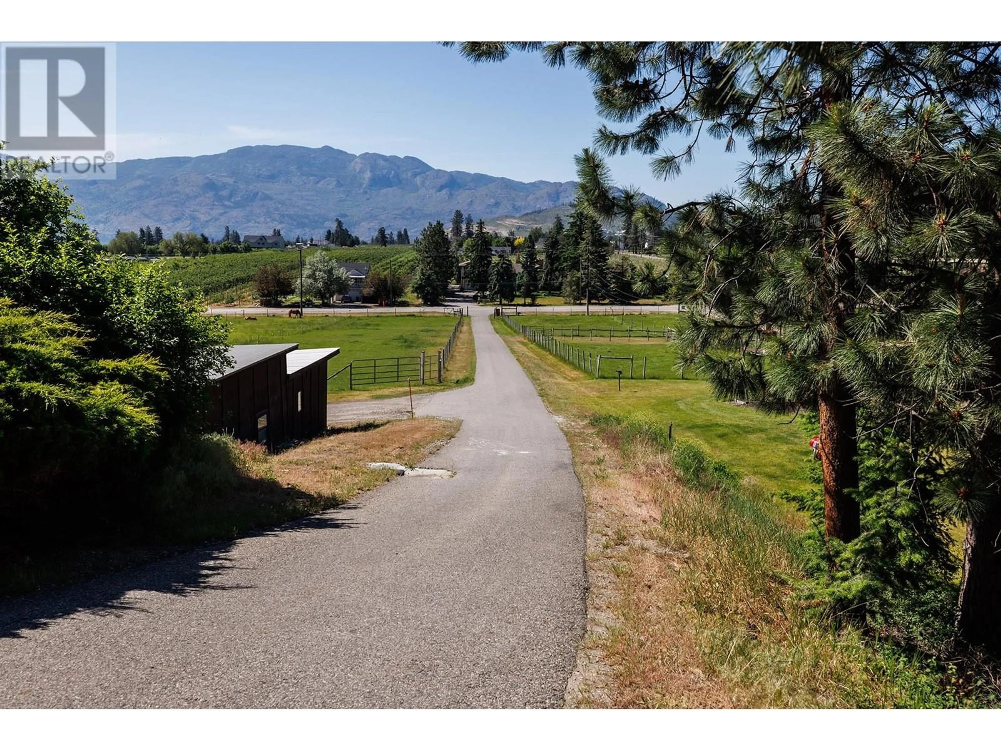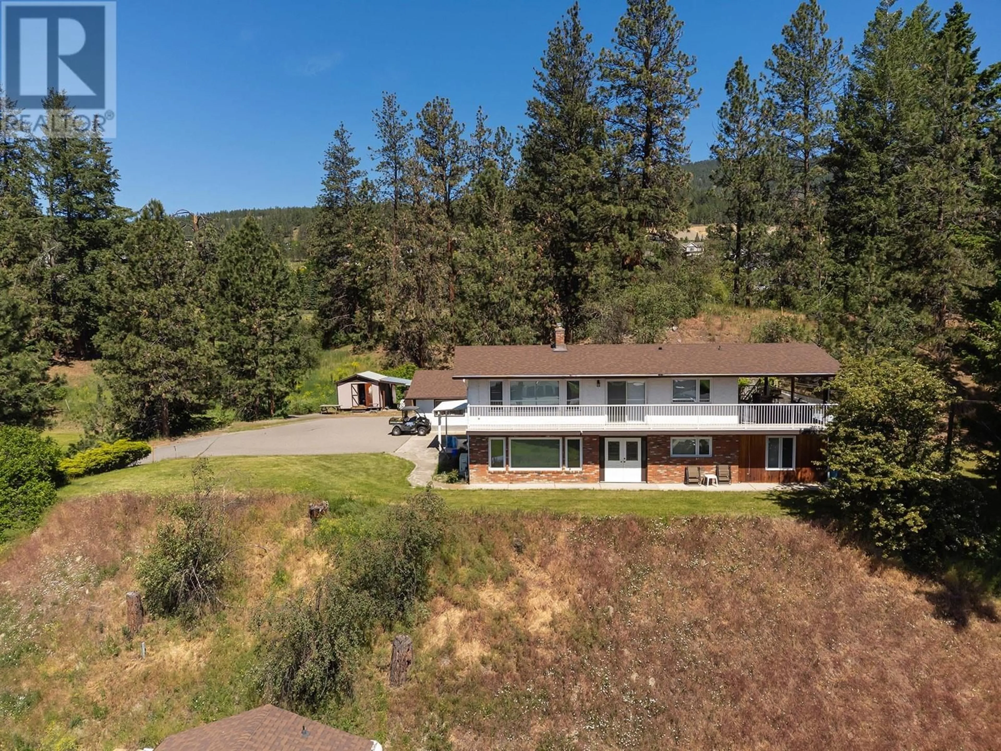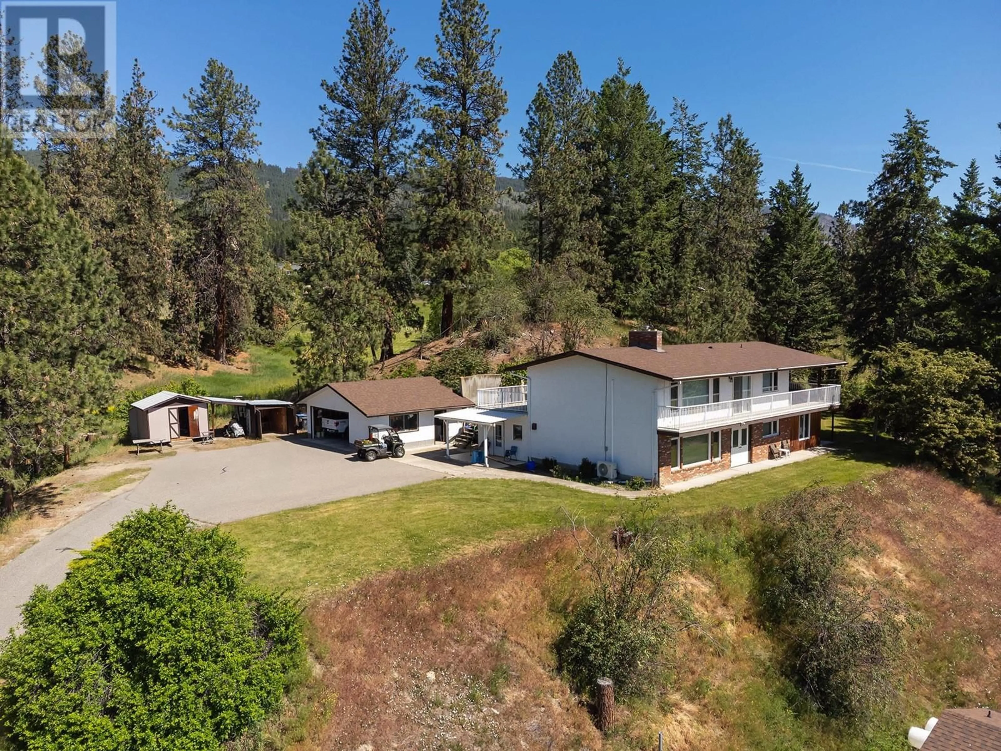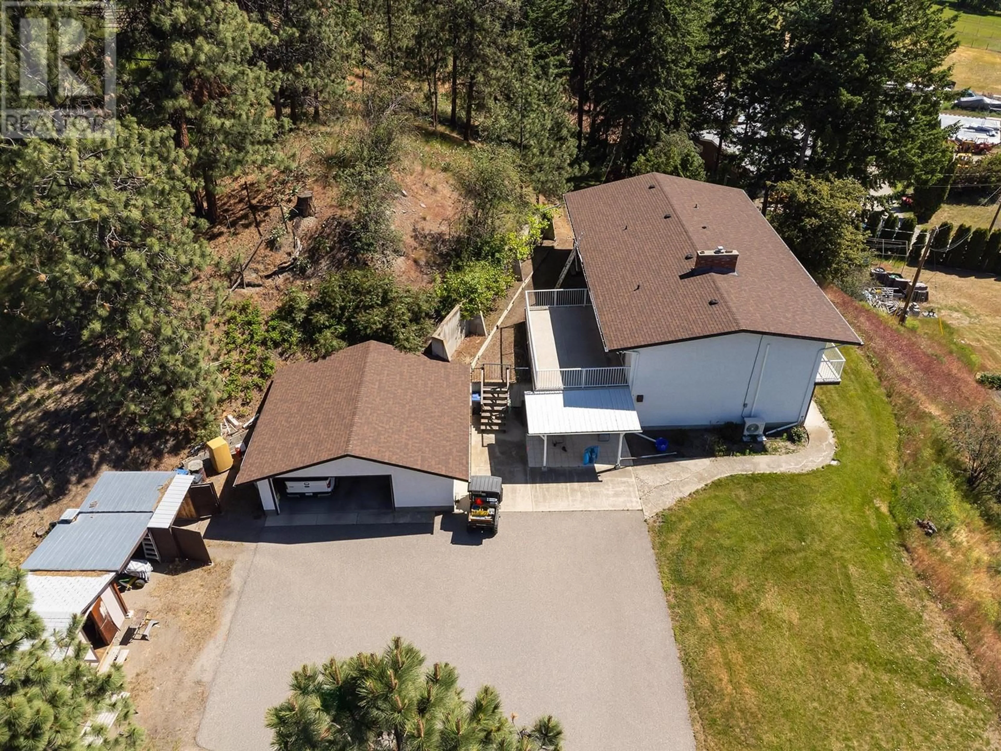3101 ELLIOTT ROAD, West Kelowna, British Columbia V4T1M2
Contact us about this property
Highlights
Estimated valueThis is the price Wahi expects this property to sell for.
The calculation is powered by our Instant Home Value Estimate, which uses current market and property price trends to estimate your home’s value with a 90% accuracy rate.Not available
Price/Sqft$673/sqft
Monthly cost
Open Calculator
Description
Serene acreage living awaits with lovely views of Okanagan Lake, mountains, and vineyards. This 3 bed, 3 bath home on 3.97 acres. Boasting an open layout, spacious kitchen with walk-in pantry, and large decks - both covered and uncovered, this property offers indoor-outdoor living. Downstairs the primary bedroom features an ensuite and walk-in closet, family room, cold room, mud and laundry rooms. Additional highlights include an infrared sauna, gas and wood-burning fireplaces, and an oversize 2 car garage with workshop. Outside, you'll find a garden, garden shed, fully fenced yard, fully irrigated grounds and paved driveway. Plus, there's an 850 sq ft cottage, hay barn, equipment shed, tack room, and insulated chicken house with enclosed run (will accommodate 100 laying hens or 300 meat birds), 5 horse sheds; including 2 double and 1 single. Don't miss out on this incredible property, ideal for nature lovers and hobby farmers, located in a desirable area near West Kelowna, farmers markets, vineyards and orchards with great neighbors. Farm equipment negotiable. (id:39198)
Property Details
Interior
Features
Lower level Floor
4pc Ensuite bath
10'5'' x 14'8''Family room
50'6'' x 24'7''Other
11'5'' x 11'2''Primary Bedroom
12'7'' x 19'11''Exterior
Parking
Garage spaces -
Garage type -
Total parking spaces 10
Property History
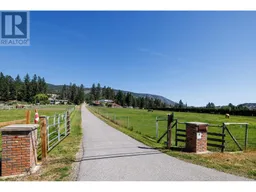 83
83
