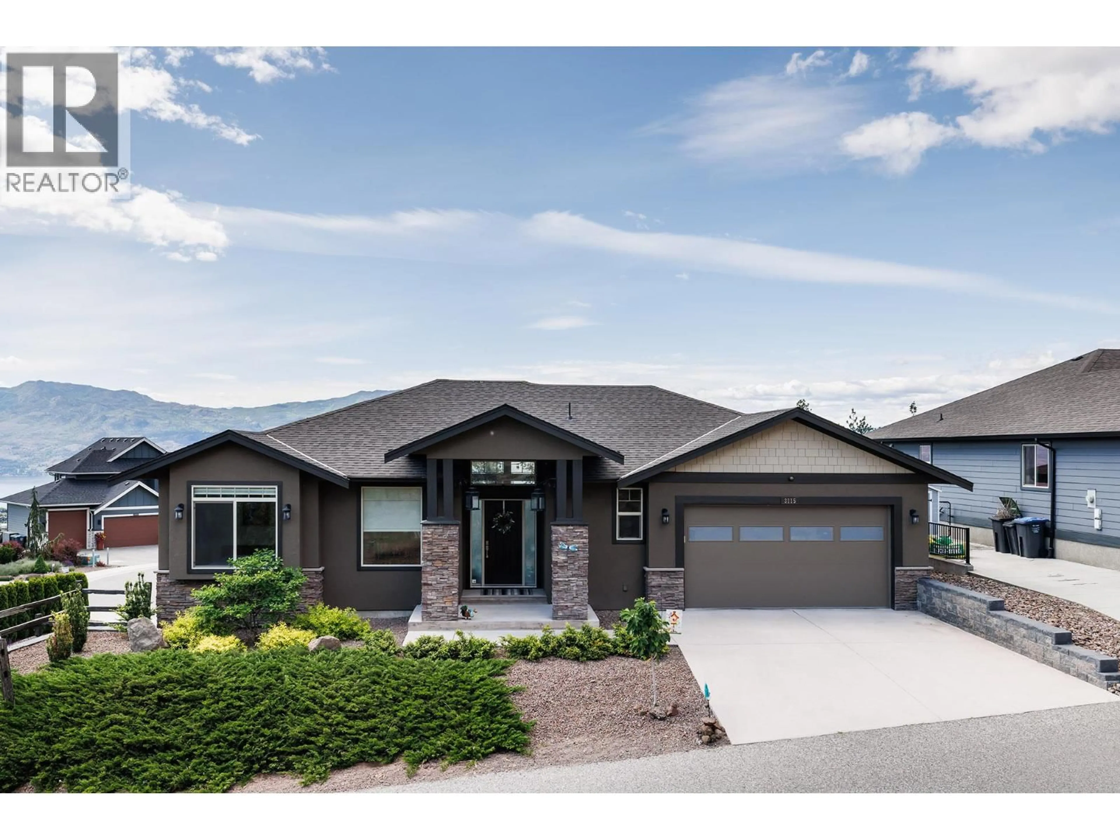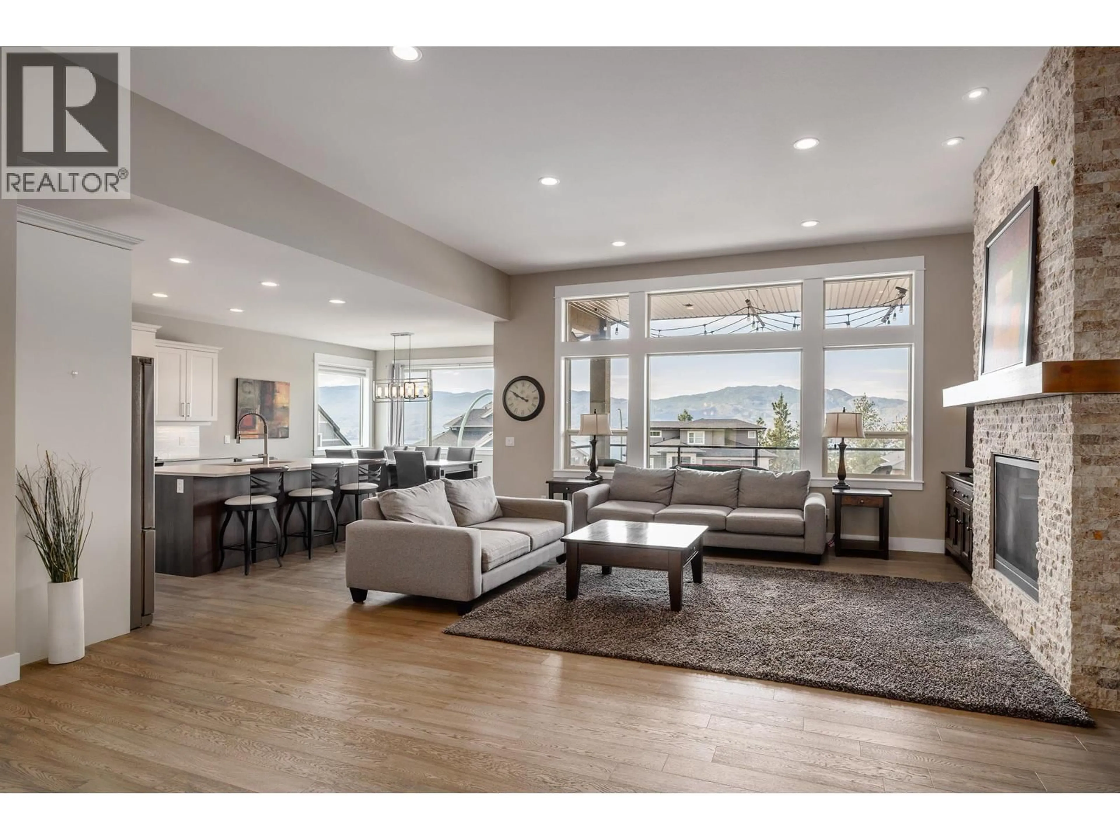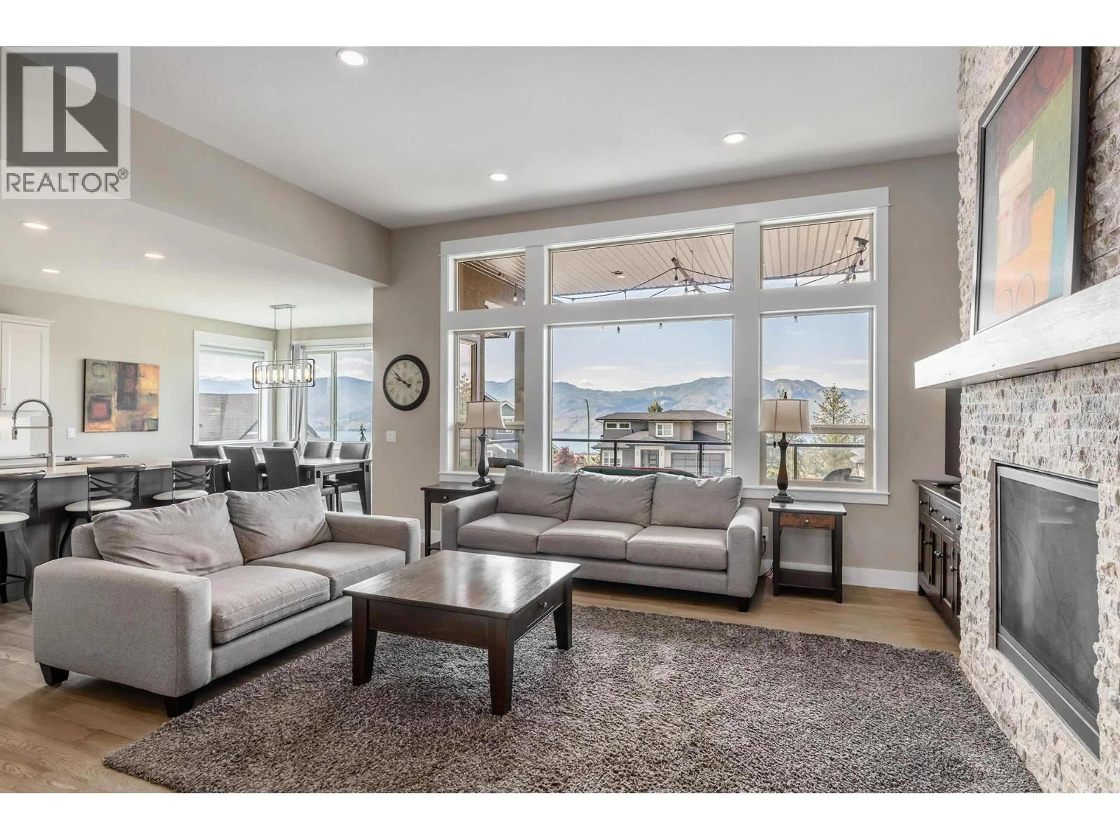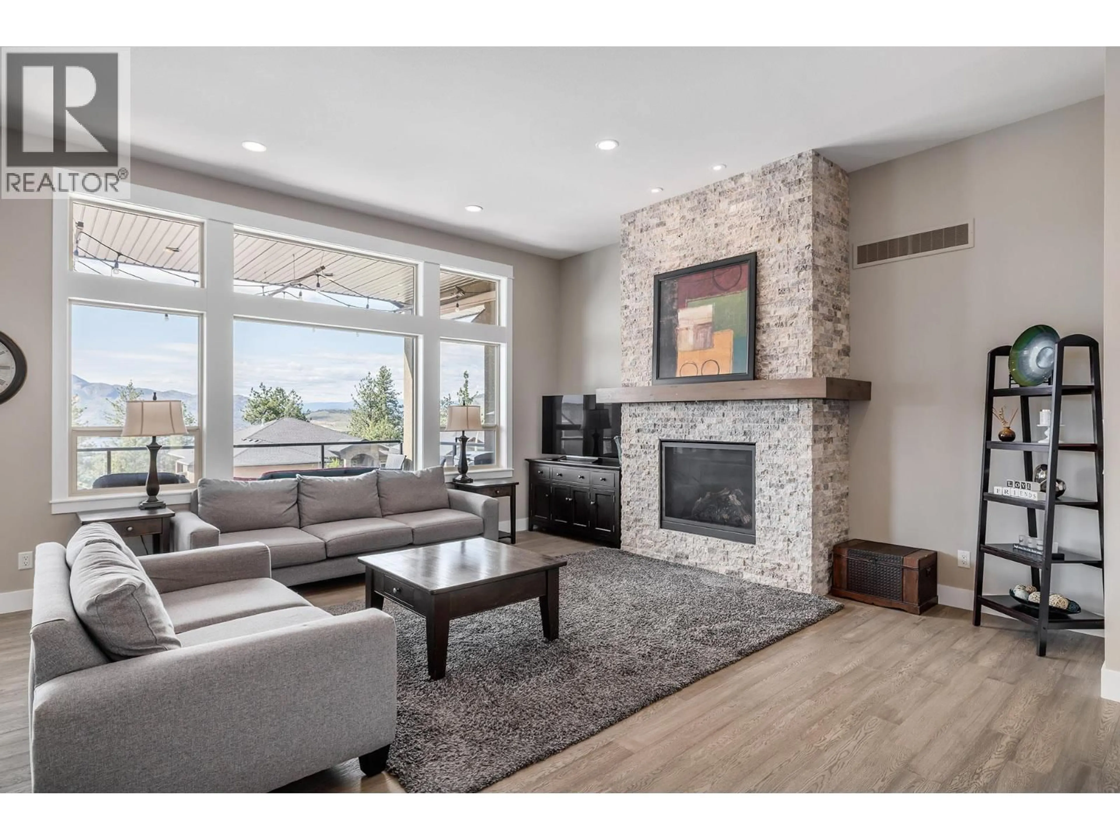3115 SAGEVIEW ROAD, West Kelowna, British Columbia V4T3H2
Contact us about this property
Highlights
Estimated valueThis is the price Wahi expects this property to sell for.
The calculation is powered by our Instant Home Value Estimate, which uses current market and property price trends to estimate your home’s value with a 90% accuracy rate.Not available
Price/Sqft$406/sqft
Monthly cost
Open Calculator
Description
LAKEVIEWS and (2) GARAGES! This beautiful home will greet you each and everyday with beautiful lake views taken in from the front entry and throughout majority of the main floor of the home to include the living room, kitchen, dining room and primary suite! There are two lovely spaces outside to include a deck and patio below that take in more views and offer peaceful places to sit and sip or read and to entertain your family and friends. This home was a Smith Creek Holdings ltd H&H Homes customized construction in 2017! H&H Homes has taken the OHA Gold Winner Awards multiple years! The rear daylight walk out basement accesses a 2nd garage space with suspended slab construction! It offers an over depth space with baseboard heat and a 2nd driveway for access. The main floor also provides you with an attached 2 car garage accessed from the front lane. The main floor offers a spacious entertaining space with elevated ceilings, beautiful cabinetry, solid surface counters & a floor to ceiling gas fire place. The primary en-suite is a relaxing retreat with soaker tub, in floor heating & spacious adjacent WIC with natural light. The basement offers a 3rd bedroom & 2 large recreational spaces waiting for you to customize to your personal needs. Picture a hot tub on the bottom patio and your collector car or boat in your 'toy garage' and RV parking! There is no compromise in this quality built & well thought out home. You will be certain to love your time at home here! (id:39198)
Property Details
Interior
Features
Basement Floor
Recreation room
14'6'' x 31'0''3pc Bathroom
5'4'' x 9'0''Bedroom
12'0'' x 9'4''Exterior
Parking
Garage spaces -
Garage type -
Total parking spaces 4
Property History
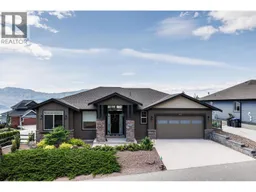 46
46
