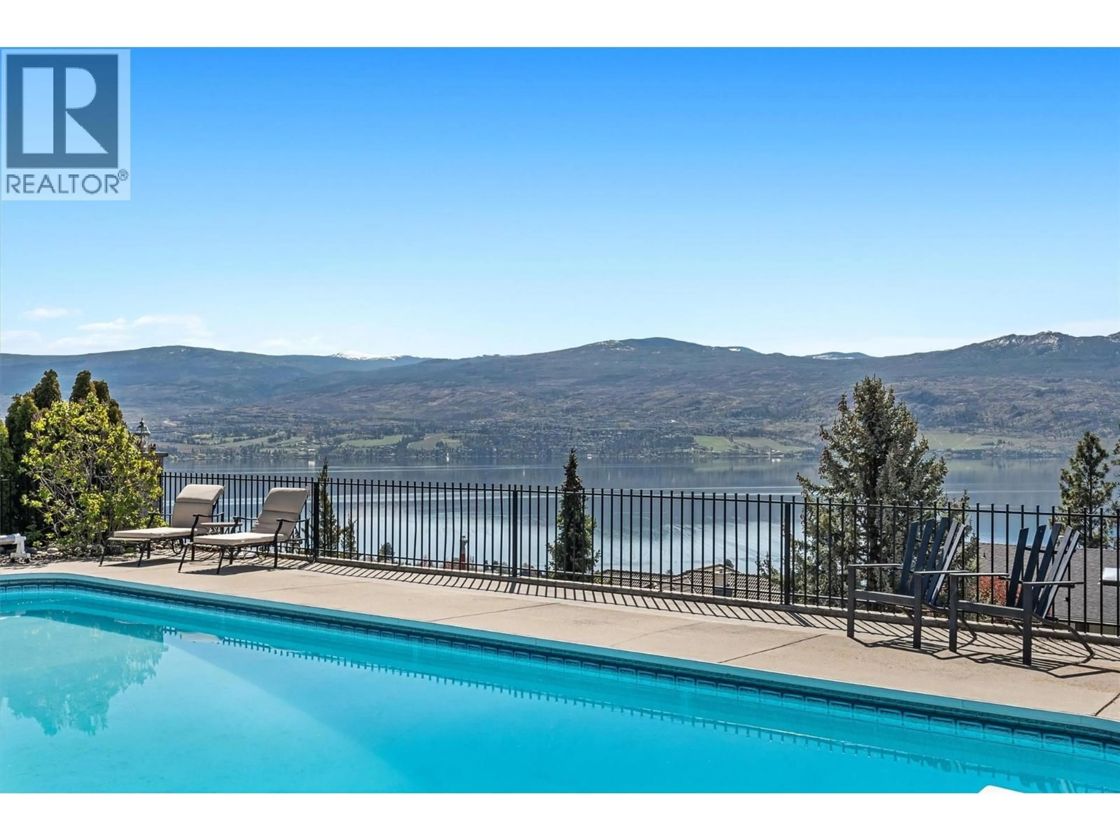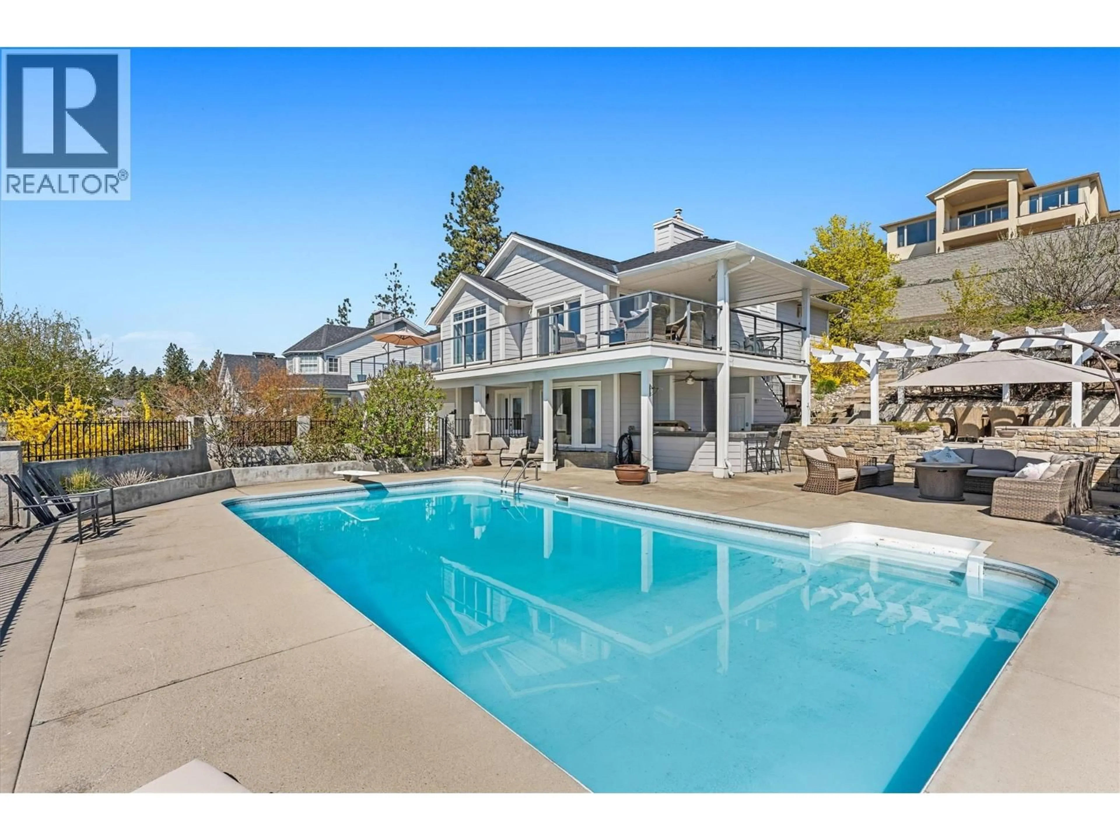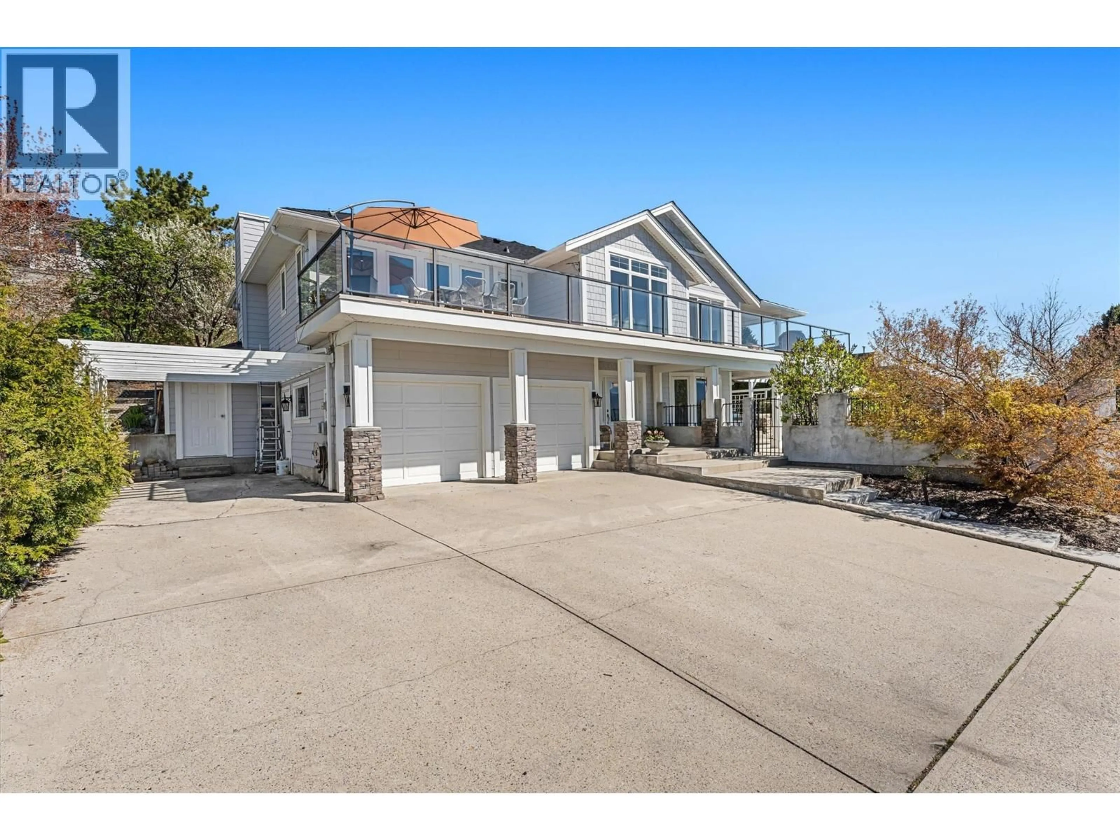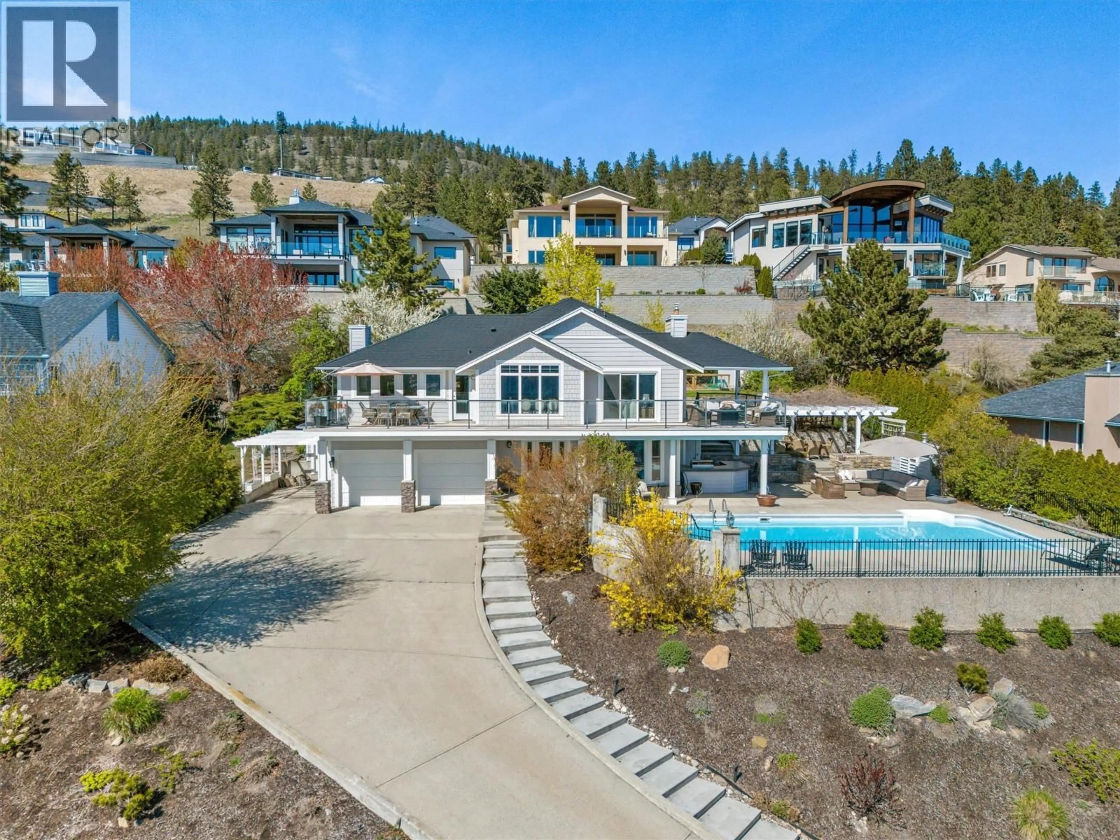1312 MENU ROAD, West Kelowna, British Columbia V1Z3K2
Contact us about this property
Highlights
Estimated valueThis is the price Wahi expects this property to sell for.
The calculation is powered by our Instant Home Value Estimate, which uses current market and property price trends to estimate your home’s value with a 90% accuracy rate.Not available
Price/Sqft$479/sqft
Monthly cost
Open Calculator
Description
Welcome to Lakeview Heights—a must-see 5-bedroom, 3 bathroom home where the best of Okanagan living comes to life. Perfectly perched to take in breathtaking, unobstructed views of Okanagan Lake, this home is all about lifestyle, comfort, and effortless entertaining. Step into your own private oasis, featuring a sparkling pool that overlooks the lake, surrounded by a spacious patio and beautifully designed outdoor living areas—ideal for soaking up the sun, enjoying summer dinners, or unwinding with a glass of local wine. Inside, you’re greeted by a stunning spiral staircase that sets the tone for the bright and welcoming layout. The open-concept living space flows seamlessly into a beautifully renovated kitchen, perfectly positioned to take full advantage of the lake views. Major updates completed in 2021 include a new roof, Completely redesigned kitchen, new windows, Hardie Plank siding, and plenty more offering peace of mind and stylish functionality. It also features a oversized double car garage with a shop area and there is plenty of parking. Whether you’re hosting a crowd or enjoying a quiet night under the stars, this home is your gateway to the ultimate Okanagan lifestyle. All Ploy B just removed from the house, pool liner is being replaced in spring. Roof done in 2021. Kitchen, windows, hardy plank done in 2022. New appliances (except fridge) and new carpeting, dishwasher 2024. New washer and dryer, Deck redone in 2008. (id:39198)
Property Details
Interior
Features
Main level Floor
4pc Bathroom
4'11'' x 11'9''Bedroom
9'3'' x 11'6''5pc Ensuite bath
9'5'' x 9'2''Primary Bedroom
14'11'' x 17'3''Exterior
Features
Parking
Garage spaces -
Garage type -
Total parking spaces 2
Property History
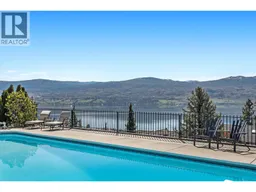 57
57
