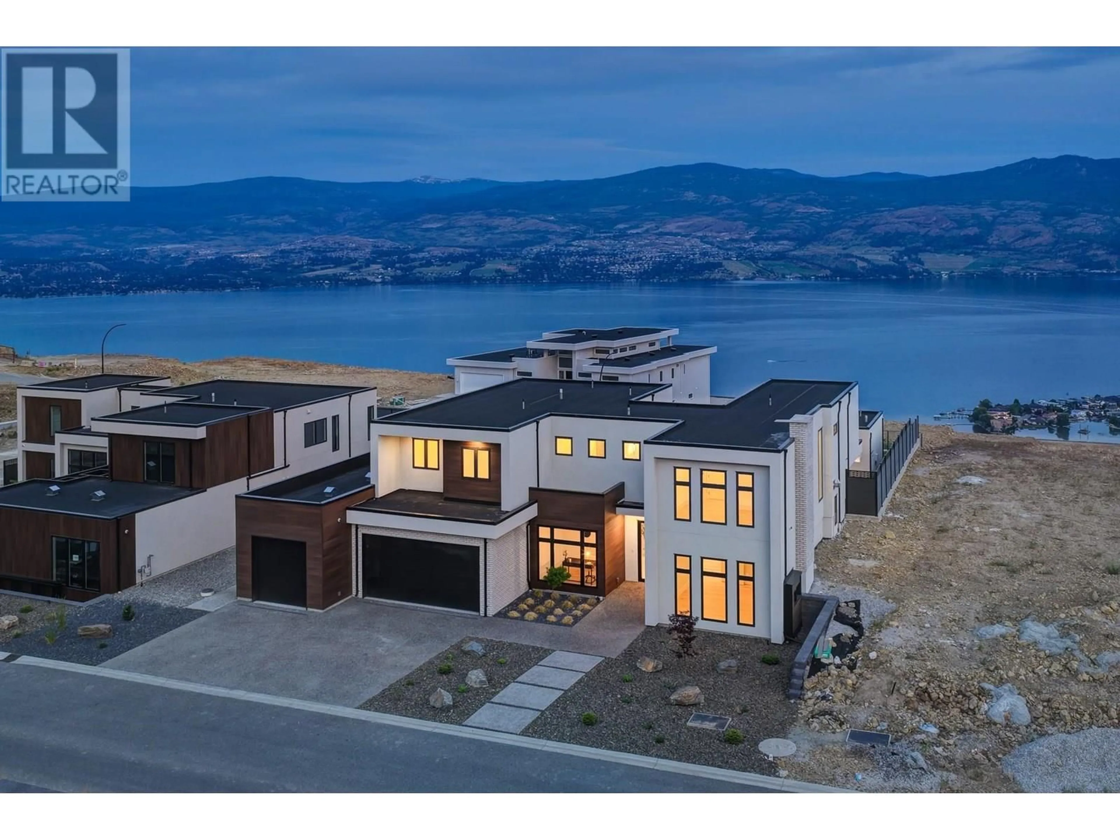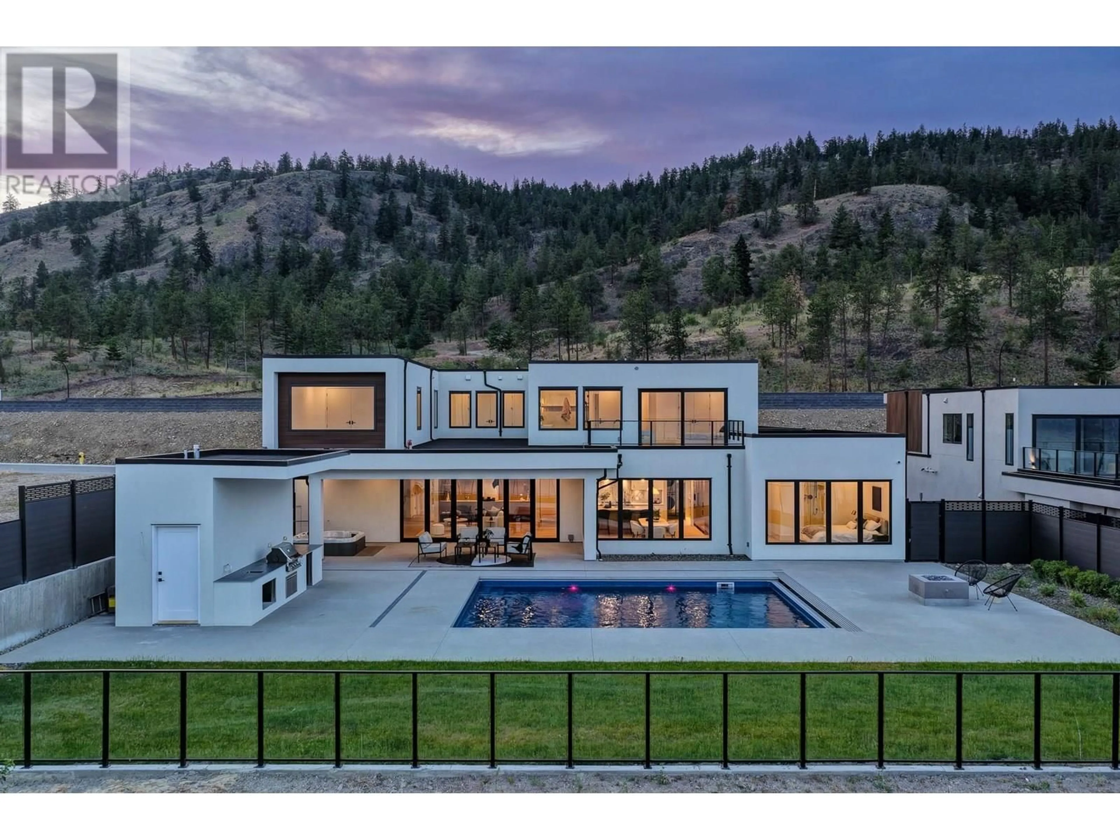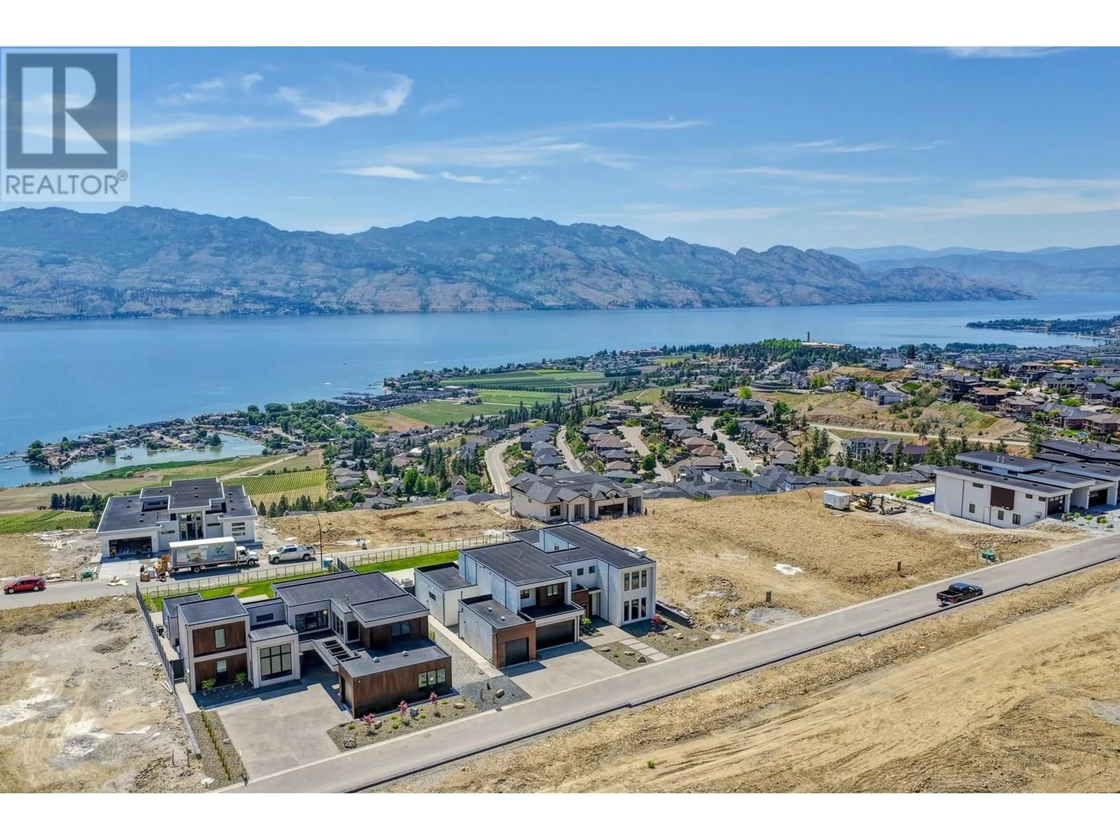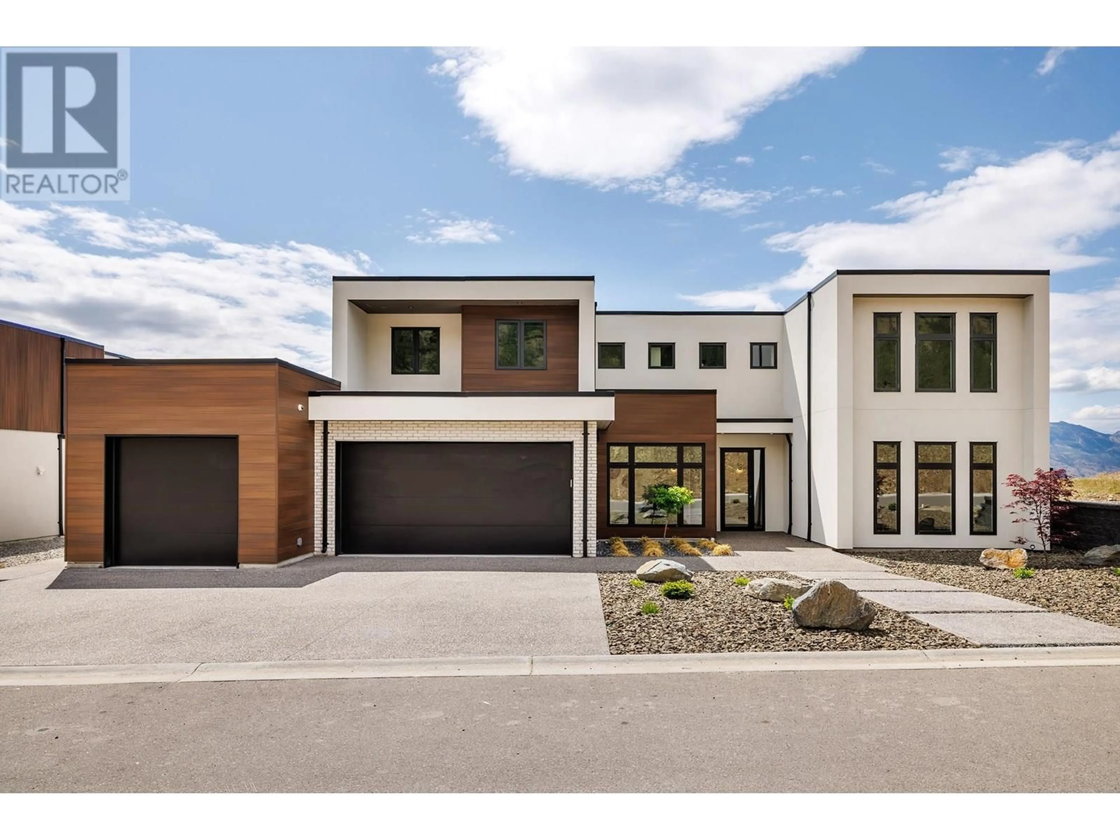1392 VINEYARD DRIVE, West Kelowna, British Columbia V4T3H9
Contact us about this property
Highlights
Estimated valueThis is the price Wahi expects this property to sell for.
The calculation is powered by our Instant Home Value Estimate, which uses current market and property price trends to estimate your home’s value with a 90% accuracy rate.Not available
Price/Sqft$692/sqft
Monthly cost
Open Calculator
Description
Discover modern luxury in Vineyard Estates. Experience elevated living in this striking contemporary residence in the prestigious Vineyard Estates community. This custom-built home blends thoughtful design and high-end finishes across 2 levels, featuring 2 expansive primary suites, 4 additional bedrooms (with 3 offering ensuites), and generous living spaces for the entire family. The main level is anchored by a stunning chef’s kitchen with a Wolf 6-burner range, built-in JennAir fridge/freezer, cabinet-finish dishwasher, and a large island perfect for entertaining. A walk-through servery connects seamlessly to the laundry and mudroom. High ceilings and wide-plank hardwood floors flow through the great room, where a feature fireplace wall and built-in cabinetry add warmth and sophistication. A wall of sliding glass opens to a covered patio with built-in speakers and wood ceiling inlays, overlooking a 20 ft. x 26 ft. and 6 ft. deep saltwater pool, sunken hot tub, outdoor kitchen with built-in BBQ, and lake views beyond. Enjoy the convenience of a triple garage with epoxy flooring and extra-deep bay, plus a pool house complete with full bathroom and storage. Smart home features include a Telus security system, exterior cameras, and Solace air filtration. Minutes to the Westside Wine Trail and the sandy shores of Okanagan Lake. This is Okanagan living at its finest. (id:39198)
Property Details
Interior
Features
Main level Floor
Utility room
7'7'' x 5'7''Other
9'11'' x 5'2''Utility room
5'7'' x 4'11''Office
9'8'' x 9'6''Exterior
Features
Parking
Garage spaces -
Garage type -
Total parking spaces 6
Property History
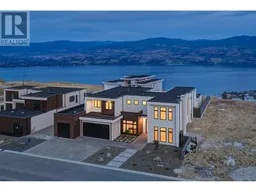 55
55
