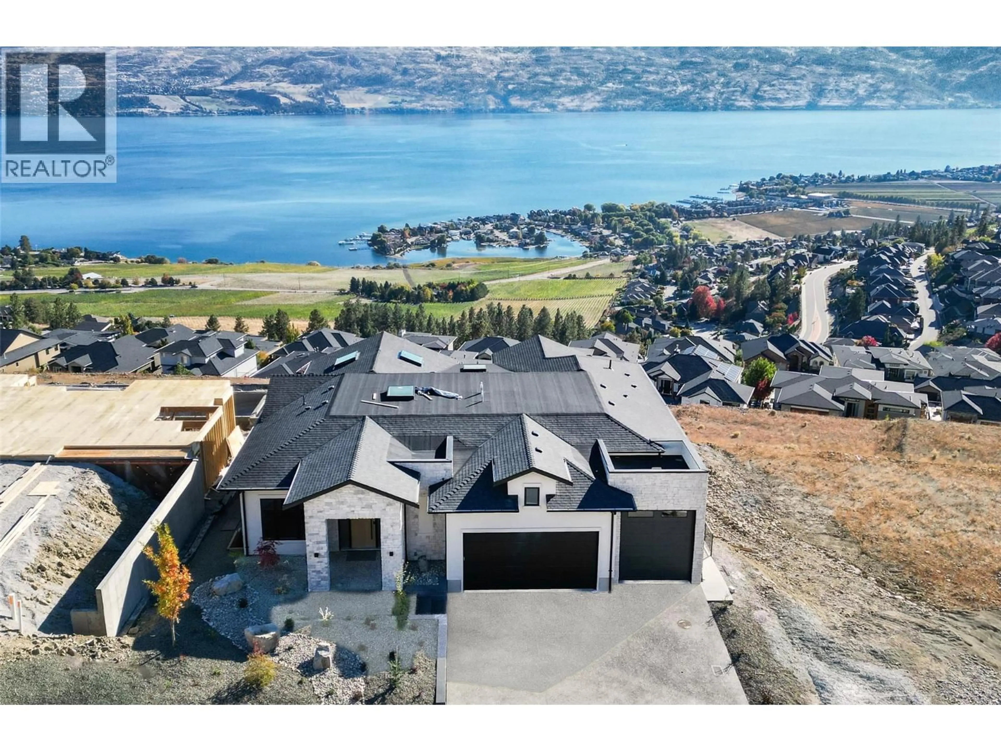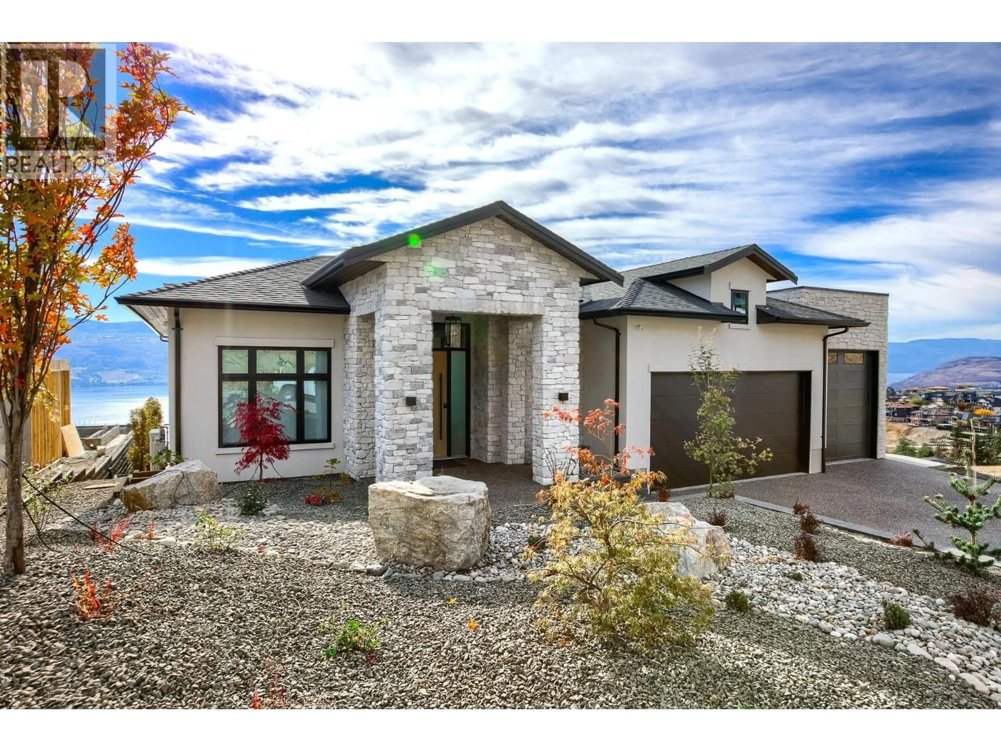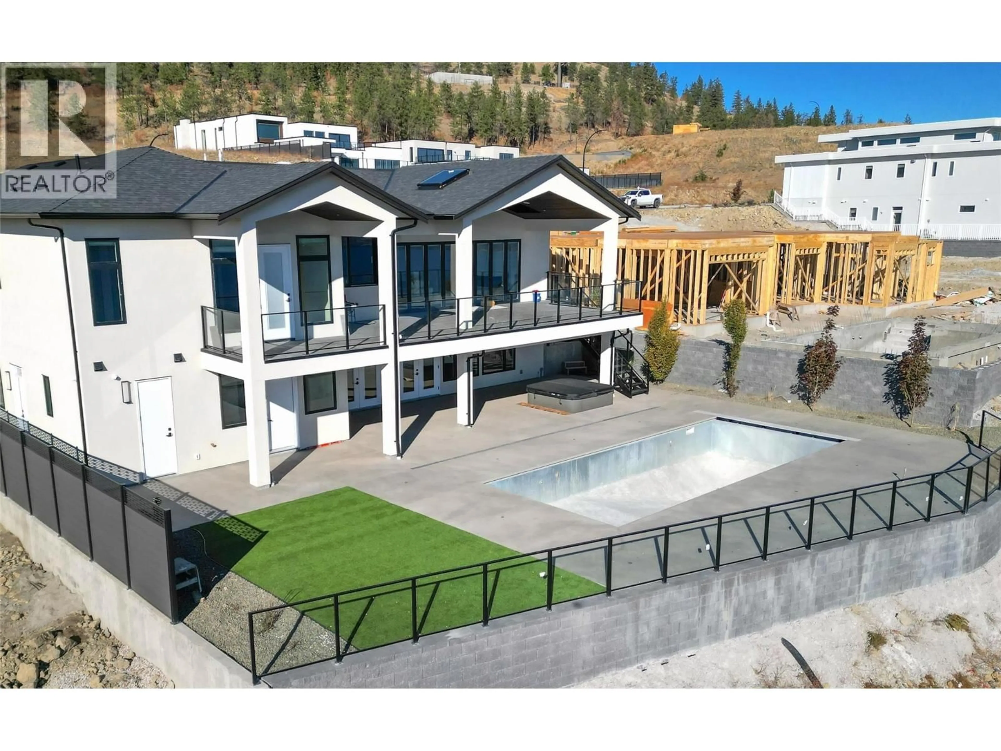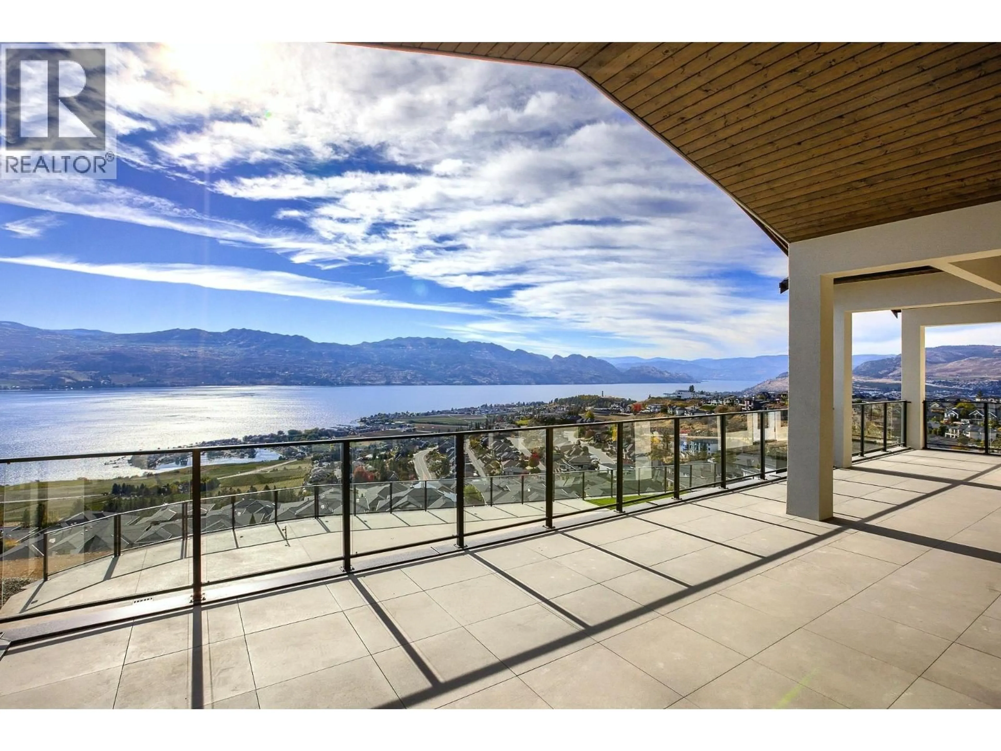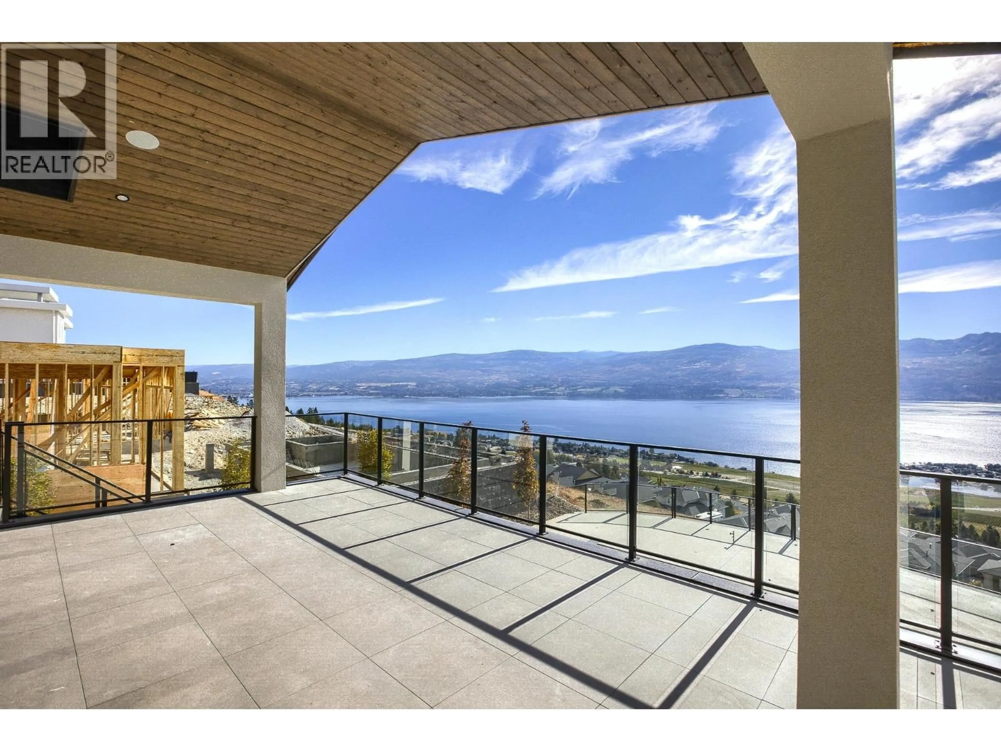1403 VINEYARD DRIVE, West Kelowna, British Columbia V4T3H9
Contact us about this property
Highlights
Estimated valueThis is the price Wahi expects this property to sell for.
The calculation is powered by our Instant Home Value Estimate, which uses current market and property price trends to estimate your home’s value with a 90% accuracy rate.Not available
Price/Sqft$612/sqft
Monthly cost
Open Calculator
Description
Welcome to your dream home in prestigious Lakeview Heights, where luxury meets natural beauty. Located above Okanagan Lake, this brand new residence offers unobstructed panoramic views enjoyed from both levels, the backyard, and the stunning pool area. Designed with a modern yet warm aesthetic, it features soaring ceilings, expansive windows, hardwood floors, and accordion doors in the living room that create seamless indoor/outdoor living. Every detail has been carefully curated, including marble countertops and tiles throughout, Visual Comfort lighting, Kohler plumbing, integrated speaker system, and Emtek hardware elevate the home’s timeless sophistication. The gourmet kitchen impresses with a 48” Wolf range, high end appliances, a walk in pantry, and a built in espresso station. The lower level is an entertainer’s dream with the same stunning views, a lavish wet bar, glass doors opening to the pool deck plus a gym room, media room, and space with private entry providing excellent potential for a future suite. Step outside to your private oasis featuring a saltwater pool, sunk in hot tub, pool bathroom, and firepit area, surrounded by elegant landscaping and wood soffits. The oversized garage easily accommodates an RV or boat along with multiple vehicles and storage. Set among luxury homes in one of West Kelowna’s most desirable neighbourhoods, this property offers refined living, stunning views, and resort style comfort. (id:39198)
Property Details
Interior
Features
Lower level Floor
Gym
10'7'' x 14'1''Full bathroom
Full bathroom
Bedroom
13'9'' x 12'4''Exterior
Features
Parking
Garage spaces -
Garage type -
Total parking spaces 6
Property History
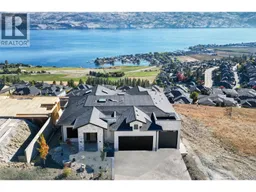 67
67
