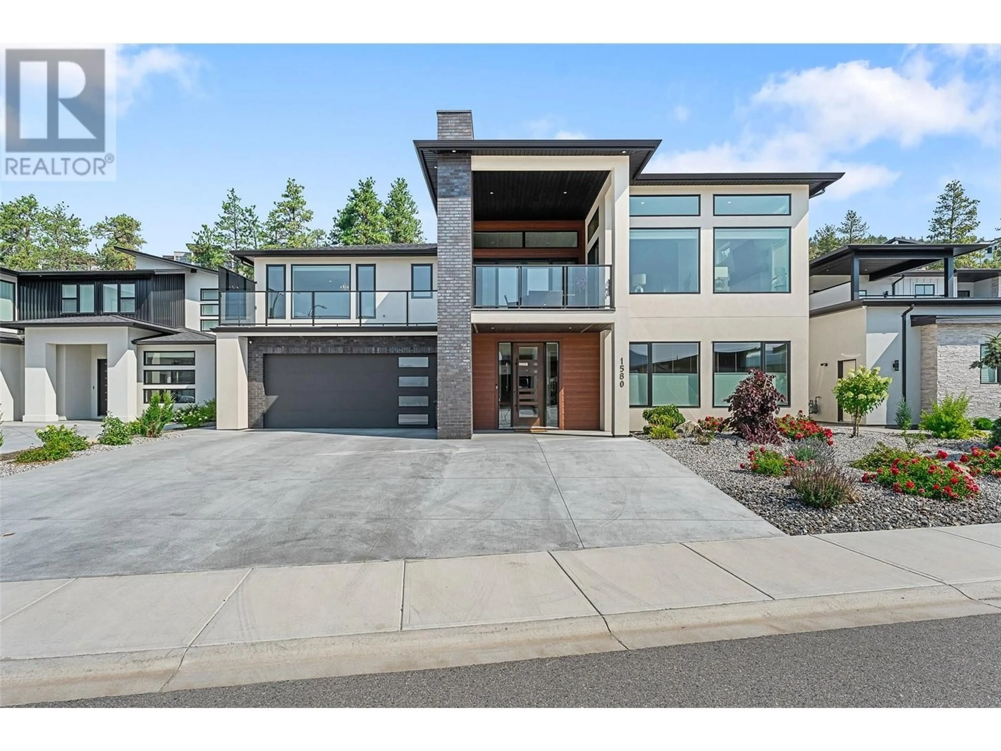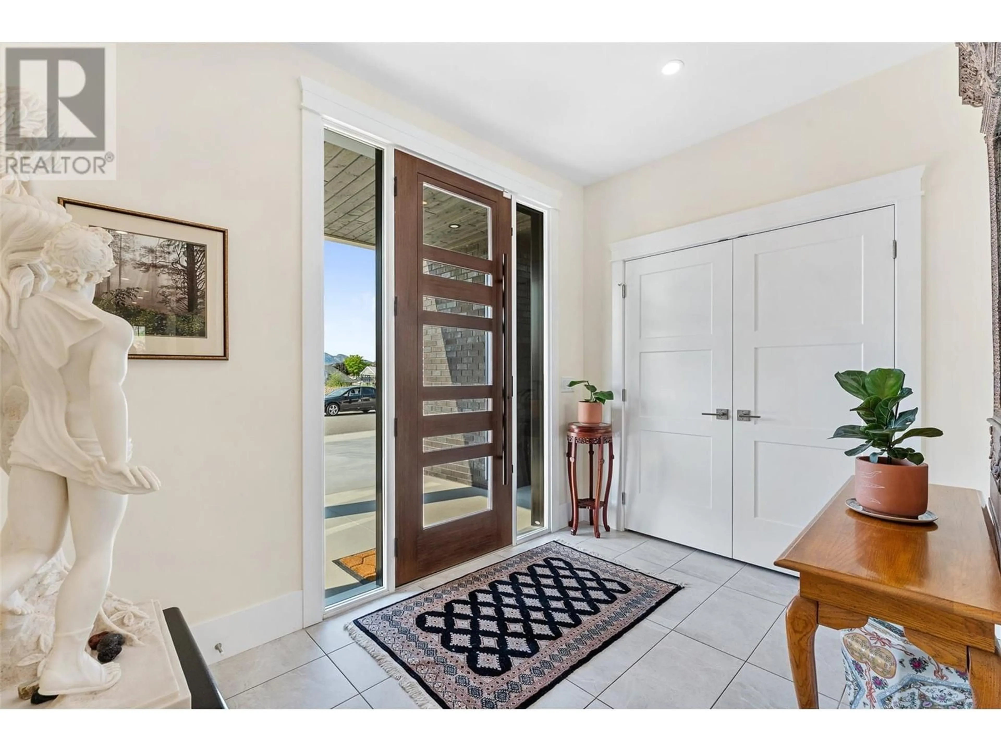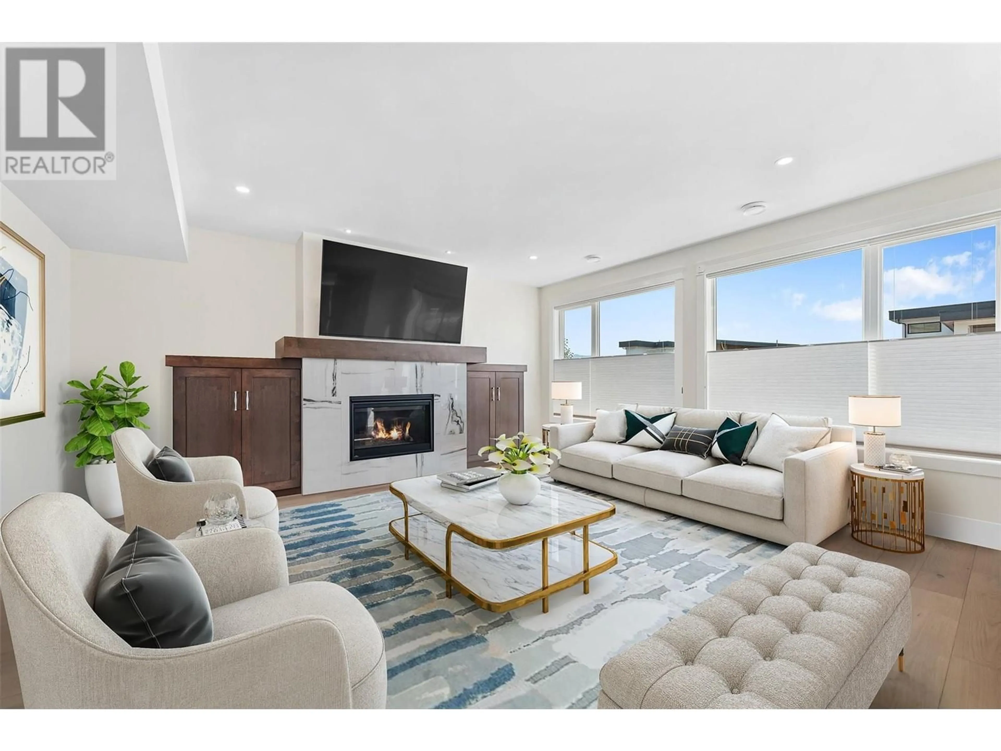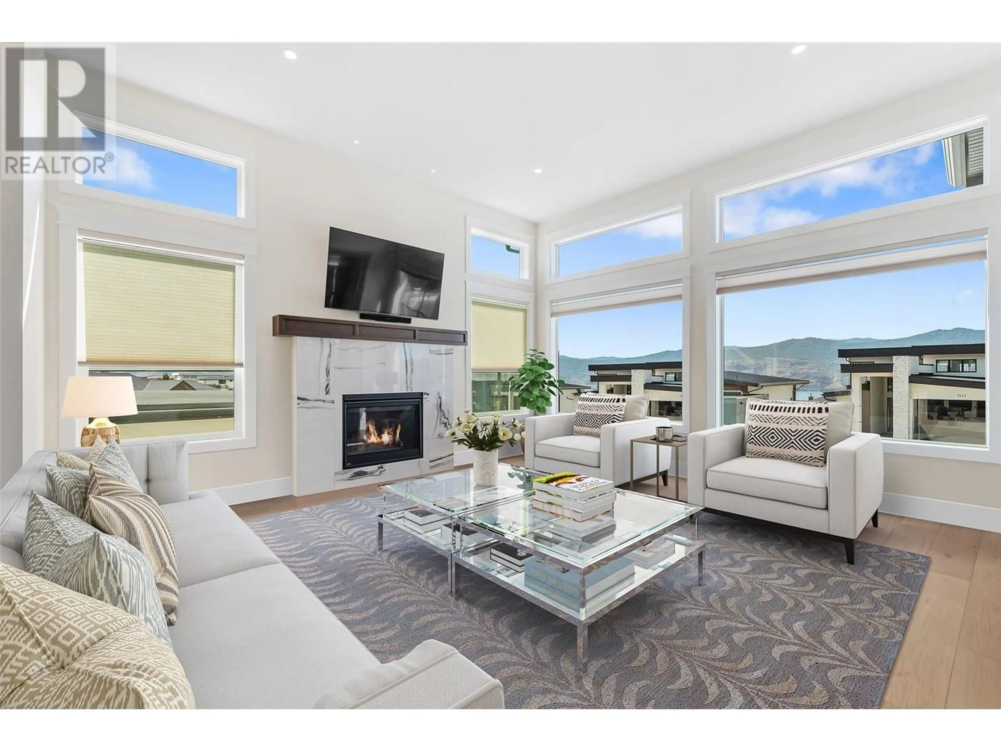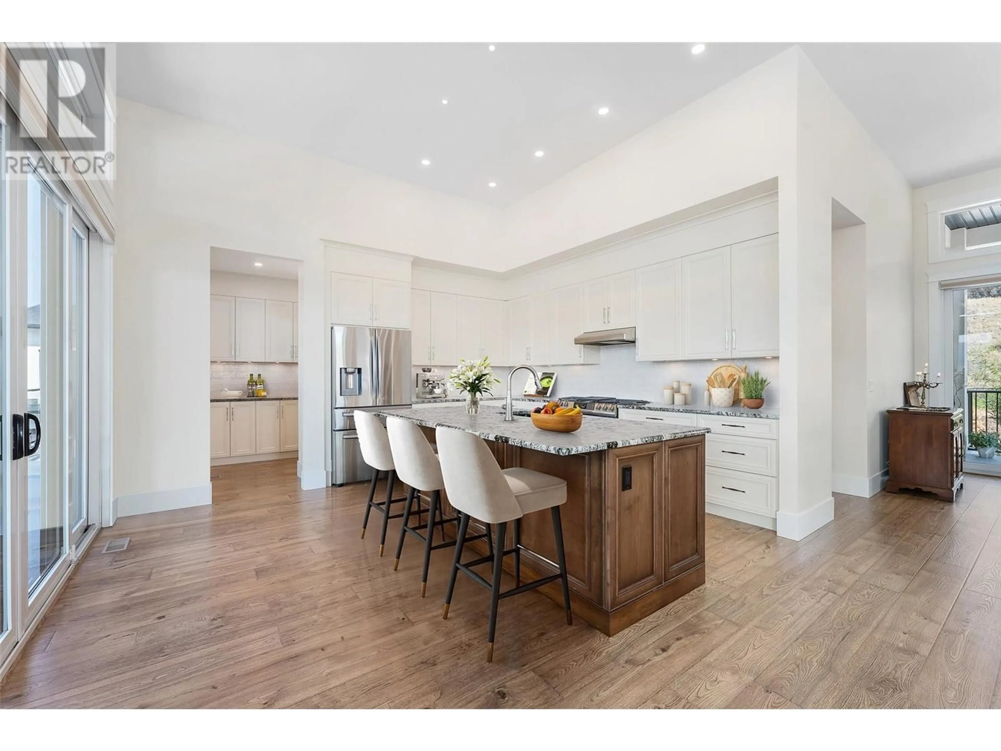1580 MALBEC PLACE, West Kelowna, British Columbia V4T3B5
Contact us about this property
Highlights
Estimated ValueThis is the price Wahi expects this property to sell for.
The calculation is powered by our Instant Home Value Estimate, which uses current market and property price trends to estimate your home’s value with a 90% accuracy rate.Not available
Price/Sqft$505/sqft
Est. Mortgage$6,867/mo
Tax Amount ()$6,781/yr
Days On Market72 days
Description
Beautiful walk-up rancher with an elevator in sought-after neighborhood a Lakeview Heights. This home offers a fabulous outdoor oasis for cooling off all summer long. Enjoy gorgeous lake views from this brilliantly designed home with fabulous outdoor living spaces. The open concept main living spaces are bright and inviting with hardwood flooring and an impressive modern kitchen featuring granite counters, entertainment sized center island, luxury S/S appliance package, food prepping station/pantry and a wall of windows for natural light plus access to the covered deck. Separate dining room with access to the backyard deck which overlooks the pool. Main floor primary suite offers a spacious walk-in closet with built-in organizers. The spa-inspired 5-peice ensuite featuring tile/glass walk-in shower, soaker tub, in-floor heating and wall-to-wall vanity and is the ideal retreat for unwinding. The lower-level offers a spacious family room, den/office & additional bedroom with direct walk-out access to the resort like, level backyard with approximately 12 x 40 pool. Inviting lounging area around the pool! 4 car garage (Tandem Bay) with pull through access to the backyard and additional parking in the front! Backing onto green space the backyard offers exceptional privacy. Located near multiple parks, prized wineries, schools, dining and much more. (id:39198)
Property Details
Interior
Features
Basement Floor
Other
39'11'' x 22'9''Utility room
6'2'' x 11'2''Den
9'8'' x 9'6''3pc Bathroom
11'0'' x 7'6''Exterior
Features
Parking
Garage spaces -
Garage type -
Total parking spaces 7
Property History
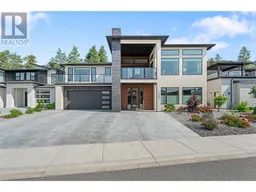 39
39
