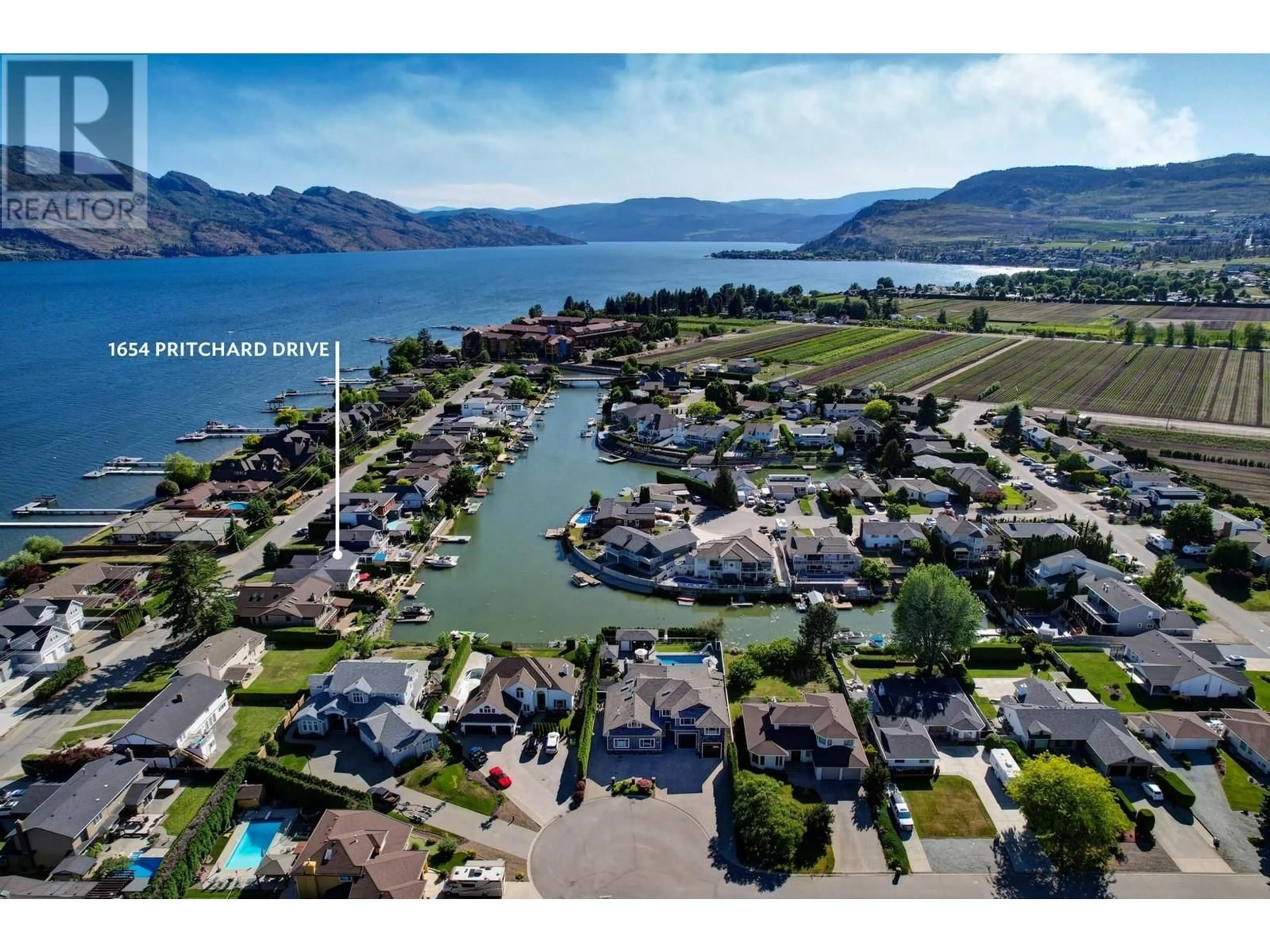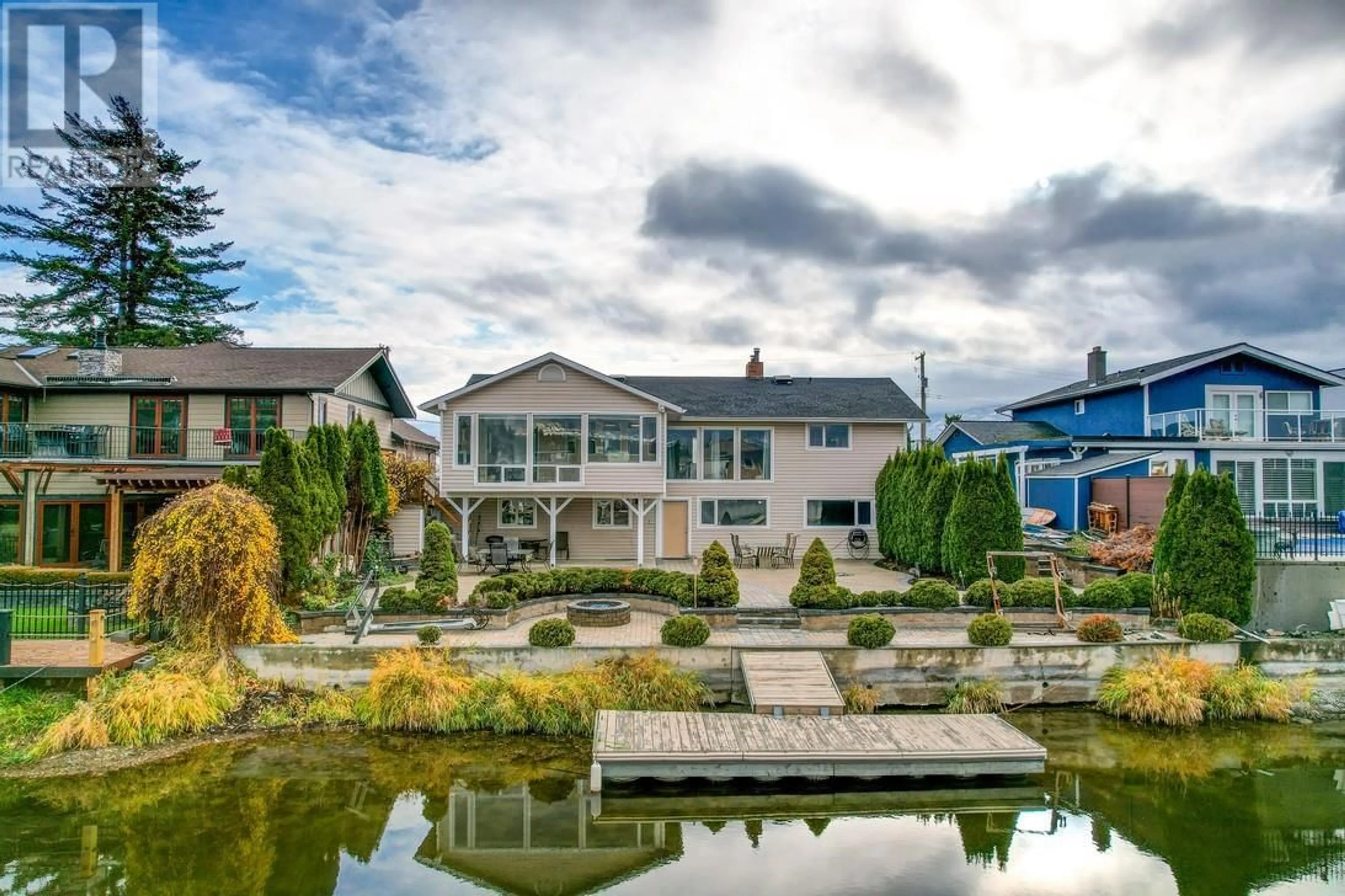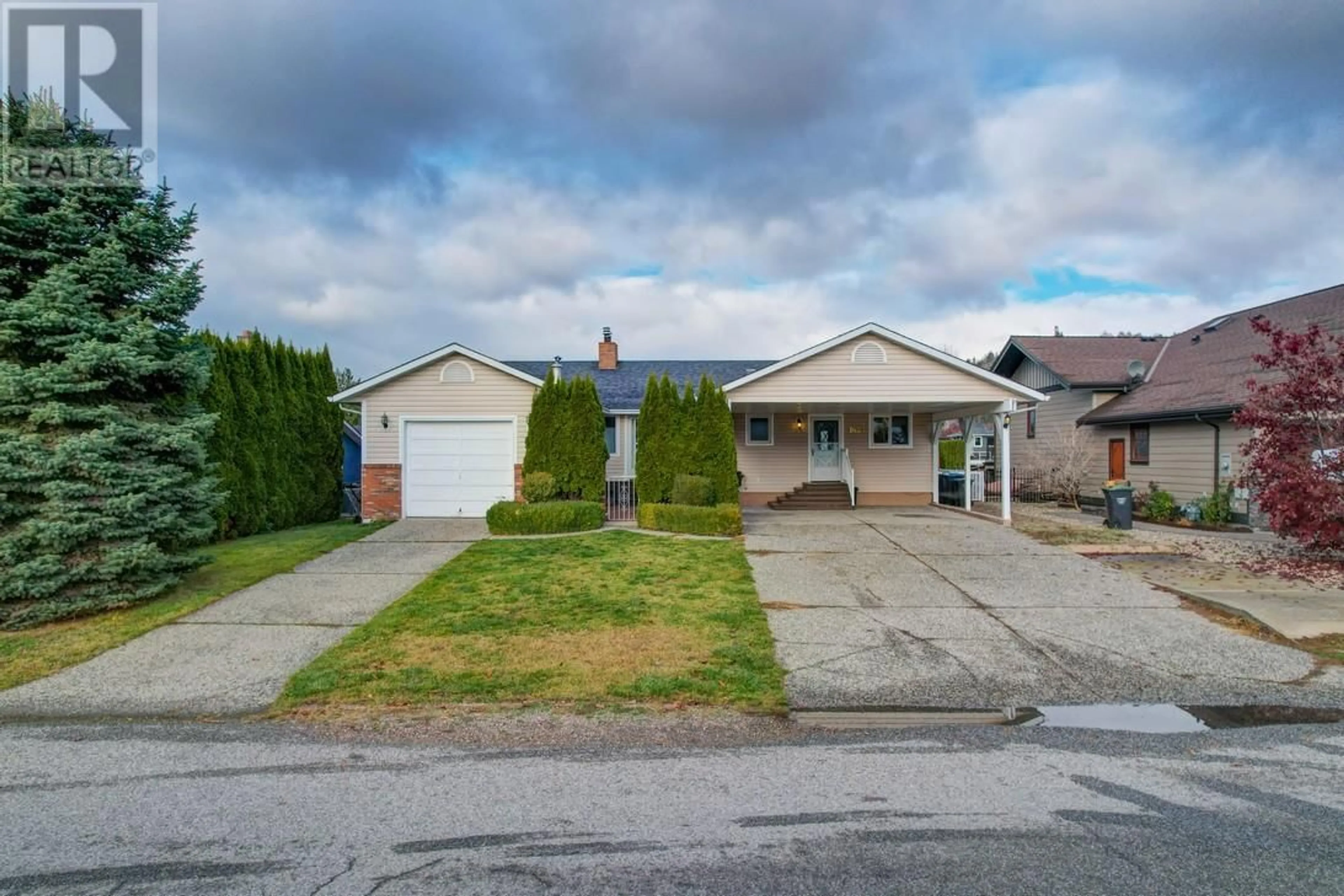1654 PRITCHARD DRIVE, West Kelowna, British Columbia V4T1X3
Contact us about this property
Highlights
Estimated ValueThis is the price Wahi expects this property to sell for.
The calculation is powered by our Instant Home Value Estimate, which uses current market and property price trends to estimate your home’s value with a 90% accuracy rate.Not available
Price/Sqft$548/sqft
Est. Mortgage$7,516/mo
Tax Amount ()$7,490/yr
Days On Market159 days
Description
Beautiful waterfront home, perfectly situated in the sought-after Pritchard Drive neighborhood. This property features 4 bedrooms, 3 baths, and views of the canal. Step inside to discover a modern, updated kitchen with stainless steel appliances, durable silestone countertops, and charming cedar vaulted ceilings that extend into the main living area. The cozy ambiance is enhanced by the original brick fireplace, a perfect centerpiece for gatherings. Adjacent to the dining area, a private sunroom offers serene views of the waterfront and Mission Hill Winery, creating the ideal spot for your morning coffee. Downstairs, the fully finished basement offers 2 bedrooms, 1 bath, and an authentic wood sauna. With a separate entrance and ample space, this area holds excellent rental suite potential or serves as a private retreat for guests. Step outside into your private outdoor oasis, designed for relaxation and entertainment. The secluded patio features a tranquil water feature, a stone veranda, and a large natural gas fire pit with wraparound seating. The property also boasts a private dock with boat moorage, perfect for enjoying life on the water. (id:39198)
Property Details
Interior
Features
Lower level Floor
Storage
5' x 8'1''Recreation room
13'3'' x 18'1''Laundry room
9'6'' x 5'7''Kitchen
13'6'' x 8'8''Exterior
Parking
Garage spaces -
Garage type -
Total parking spaces 4
Property History
 48
48



