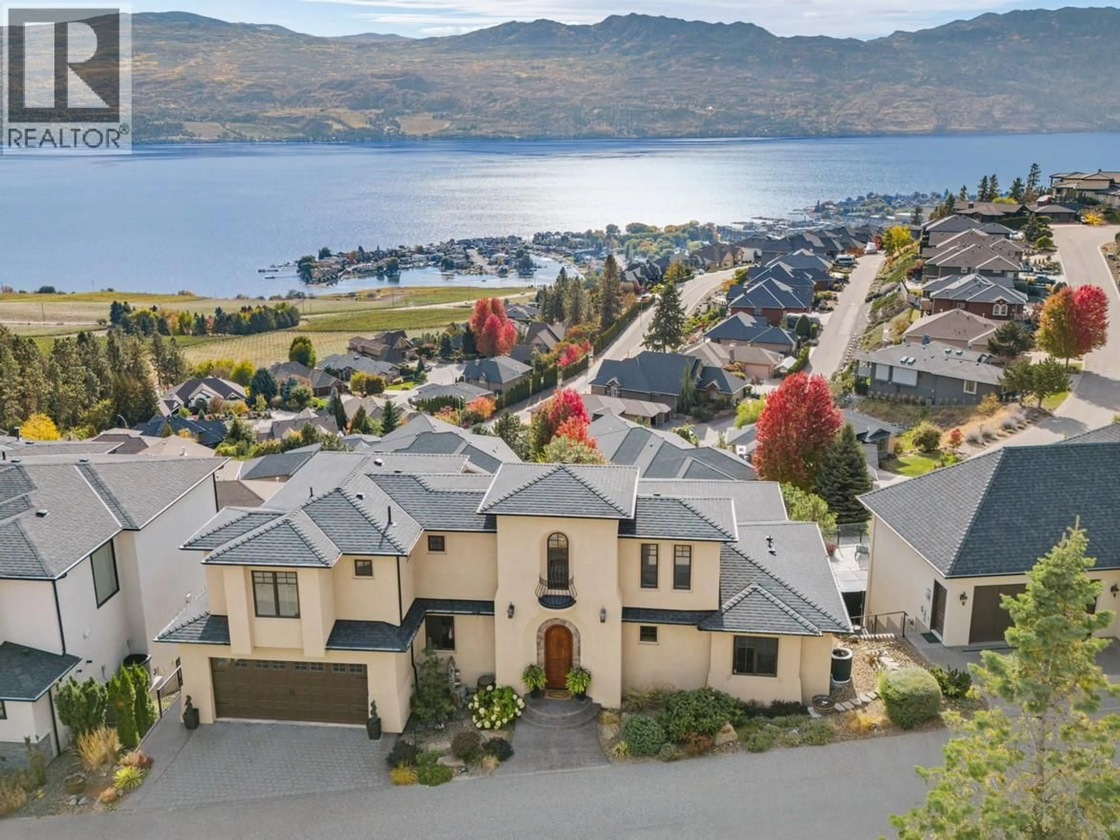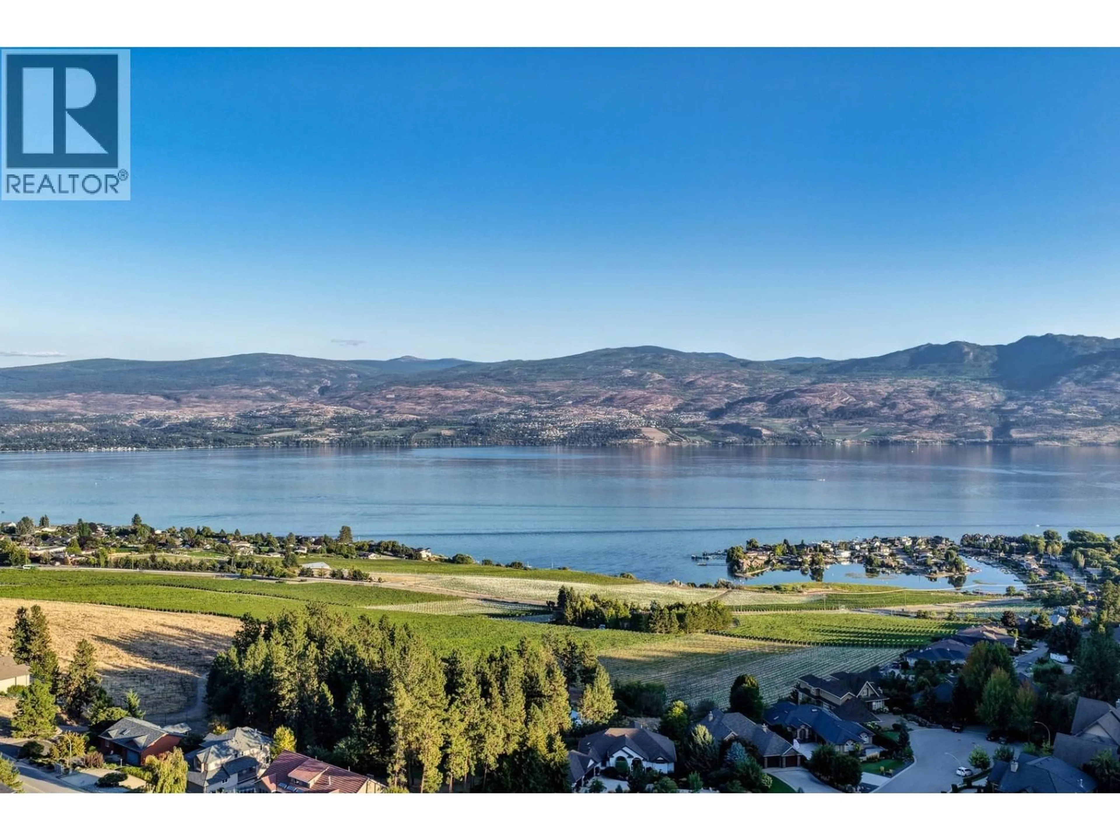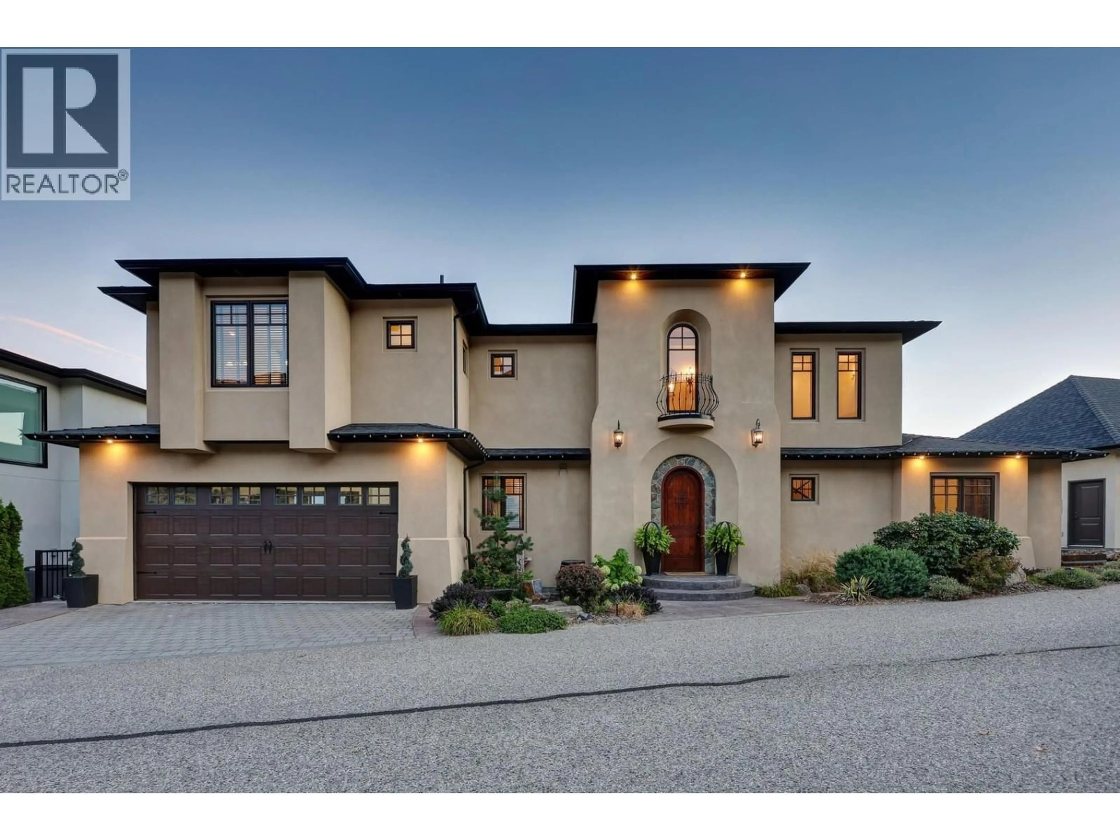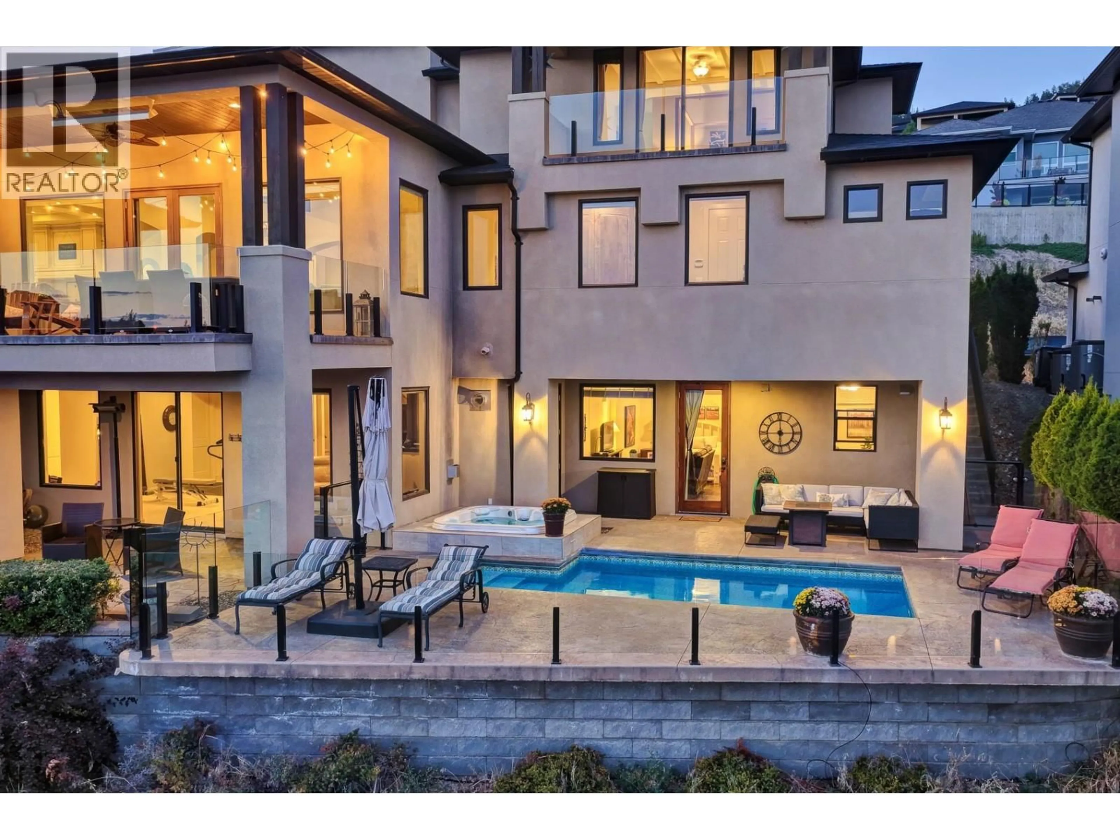3211 PINOT NOIR PLACE, West Kelowna, British Columbia V4T3H9
Contact us about this property
Highlights
Estimated valueThis is the price Wahi expects this property to sell for.
The calculation is powered by our Instant Home Value Estimate, which uses current market and property price trends to estimate your home’s value with a 90% accuracy rate.Not available
Price/Sqft$508/sqft
Monthly cost
Open Calculator
Description
Set above Okanagan Lake in Lakeview Heights, this West Kelowna home offers the warmth and character of a Mediterranean-inspired villa, subtly echoing the relaxed hillside homes of Tuscany. Just minutes from the Westside Wine Trail, it feels connected to the surrounding vineyards, with natural stone, rich wood detailing, and sunlit rooms that open to the lake. On the main level, timber beams, textured walls, and a stone fireplace anchor the great room, where French doors lead to a covered lakeview patio with wood-inlay ceilings, infrared heaters, and space for relaxed dinners outdoors. The kitchen features hardwood floors, granite countertops, a contrasting island with seating, timeless cabinetry, and Bosch and Bertazzoni appliances. The entire upper floor is devoted to the primary suite, offering two walk-in closets, a spa-style ensuite with heated travertine, soaker tub, and walk-in shower, plus a private covered balcony with lake and valley views. On the walkout level, a generous recreation room, custom bar, and direct access to the pool terrace make entertaining effortless, from afternoon swims to evenings in the hot tub or around the firepit. A self-contained studio suite on the lower level adds flexibility for extended stays, or multi-generational living. Manicured landscaping, water features, an oversized double garage with abundant storage, and a convenient tiled dog wash complete a home that blends classic Mediterranean detailing with the relaxed Okanagan lifestyle. (id:39198)
Property Details
Interior
Features
Second level Floor
5pc Ensuite bath
19'10'' x 10'10''Other
10'8'' x 4'3''Primary Bedroom
16'0'' x 13'7''Exterior
Features
Parking
Garage spaces -
Garage type -
Total parking spaces 4
Property History
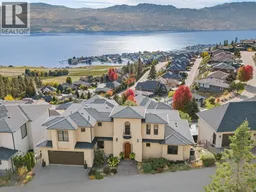 81
81
