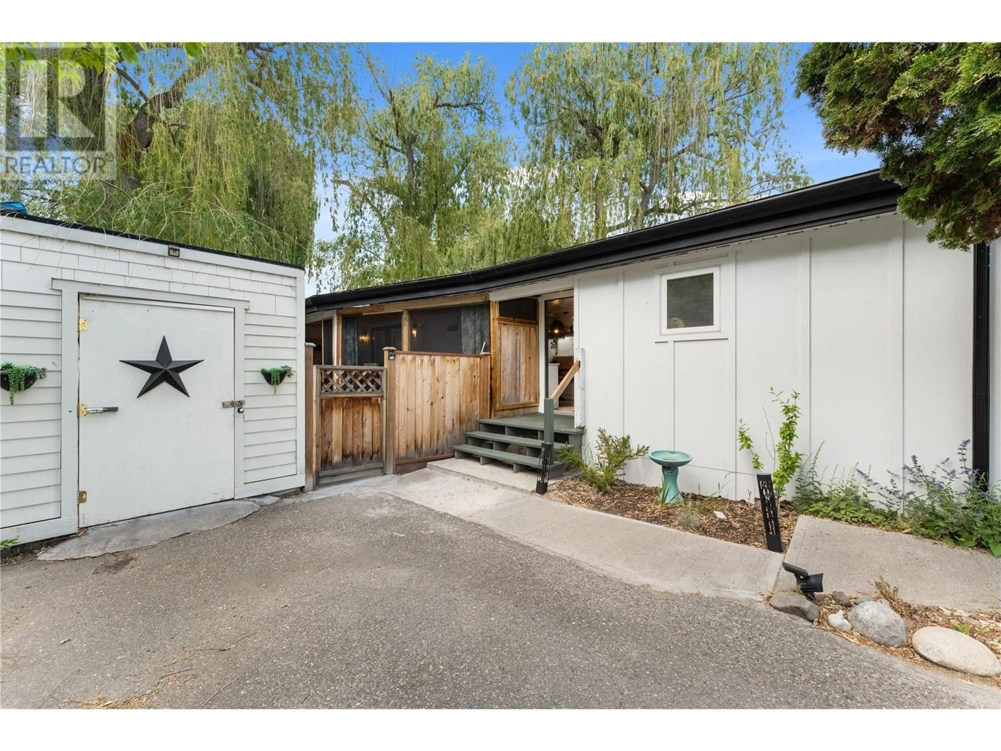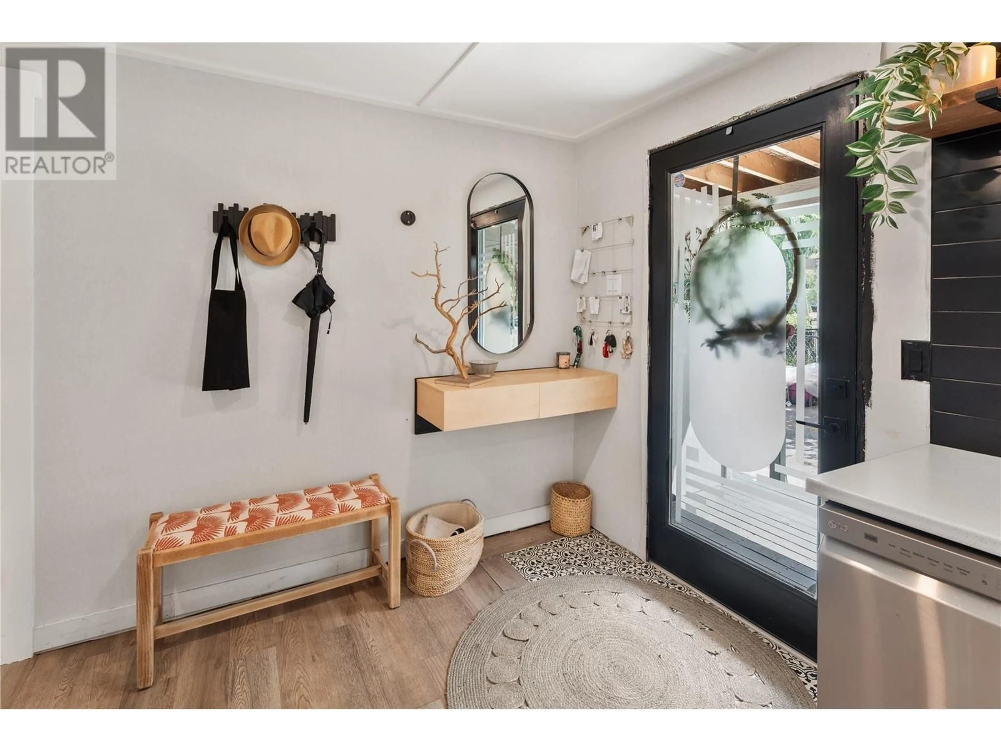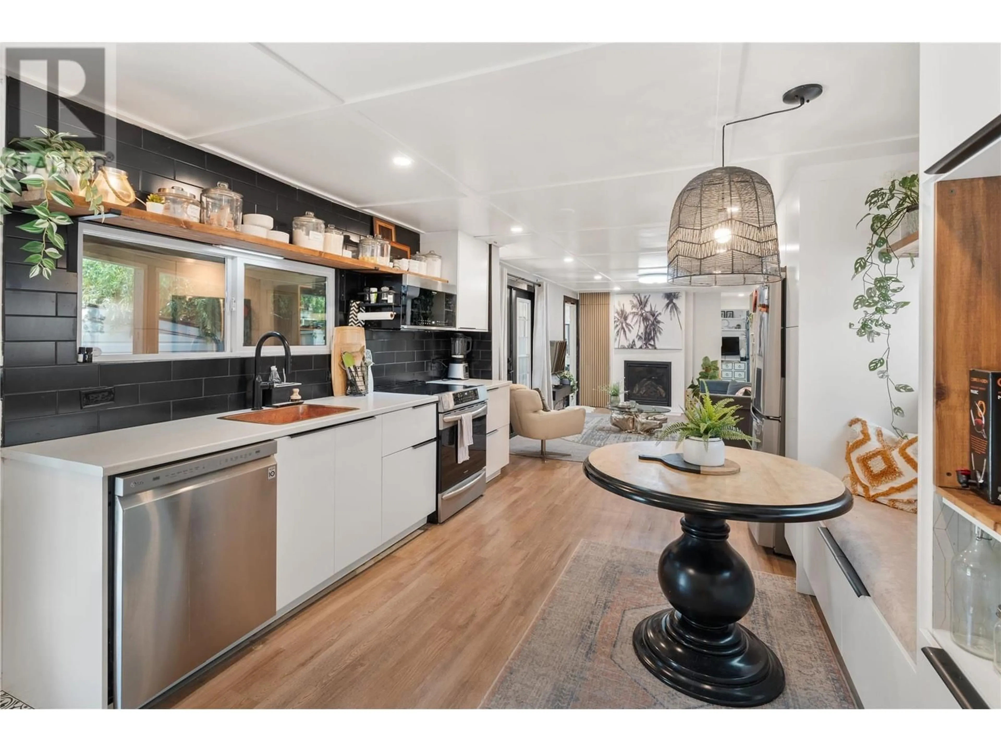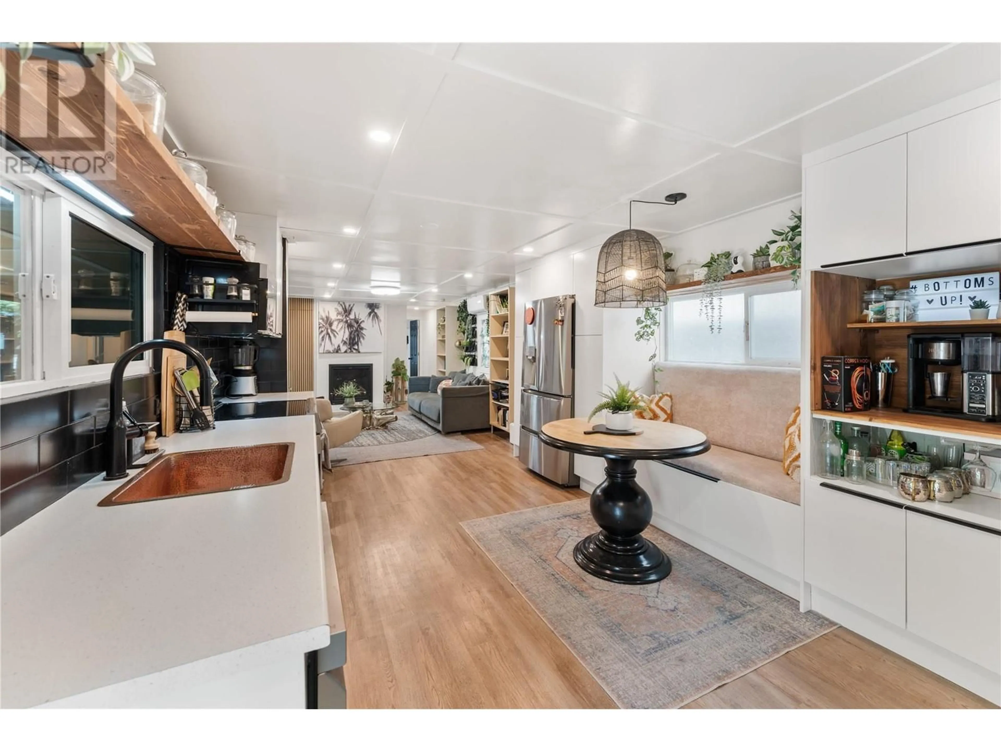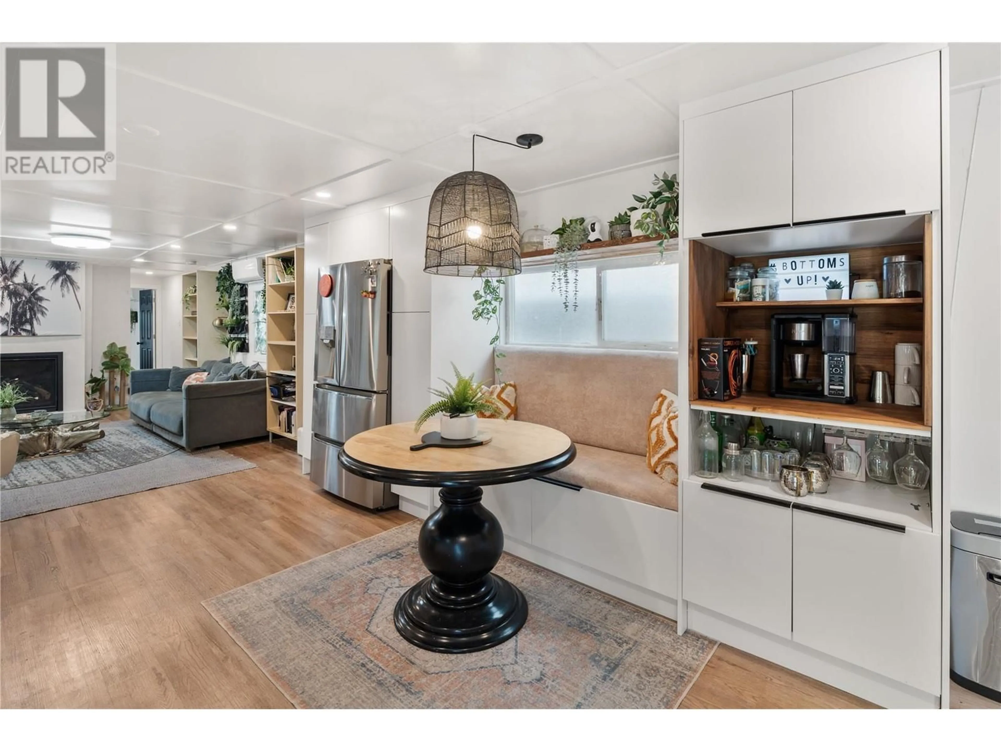9A - 1375 GREEN BAY ROAD, West Kelowna, British Columbia V4T2B8
Contact us about this property
Highlights
Estimated ValueThis is the price Wahi expects this property to sell for.
The calculation is powered by our Instant Home Value Estimate, which uses current market and property price trends to estimate your home’s value with a 90% accuracy rate.Not available
Price/Sqft$263/sqft
Est. Mortgage$1,073/mo
Maintenance fees$750/mo
Tax Amount ()$290/yr
Days On Market14 days
Description
Welcome to Green Bay Mobile Home Park, where waterfront living meets exceptional convenience in one of the Okanagan’s most sought after locations. Perfectly positioned along the canal, this beautifully renovated 3 bedroom, 2 bathroom home offers direct dock access. Ideal for boating, paddle boarding, or simply soaking up the serene lifestyle that comes with living on the water. Just steps from the beach, scenic bike trails, dod beach, boardwalk, and renowned wineries, this property puts you in the heart of West Kelowna’s vibrant wine and recreation corridor. The home itself has been thoughtfully upgraded throughout, featuring open concept living, Hardie board and batten siding, a new asphalt roof, energy efficient windows and doors, and a modern mini split heat pump for year round comfort. The modern kitchen includes stainless steel appliances, while the outdoor space truly shines: enjoy a covered patio spaces for entertaining, and enjoying your Okanagan summers, two storage sheds (one powered), and beautifully maintained garden beds, raspberry and thornless blackberry bushes, herbs, and vegetables. Renovated in 2020 and move in ready, this rare canal front property in a friendly, well kept community is a true Okanagan gem combining relaxed waterfront living with unbeatable access to everything that makes this area so desirable. (id:39198)
Property Details
Interior
Features
Main level Floor
4pc Bathroom
Bedroom
7'6'' x 17'5''Bedroom
11'5'' x 10'3pc Ensuite bath
Exterior
Parking
Garage spaces -
Garage type -
Total parking spaces 2
Property History
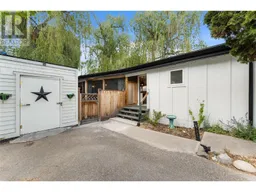 28
28
