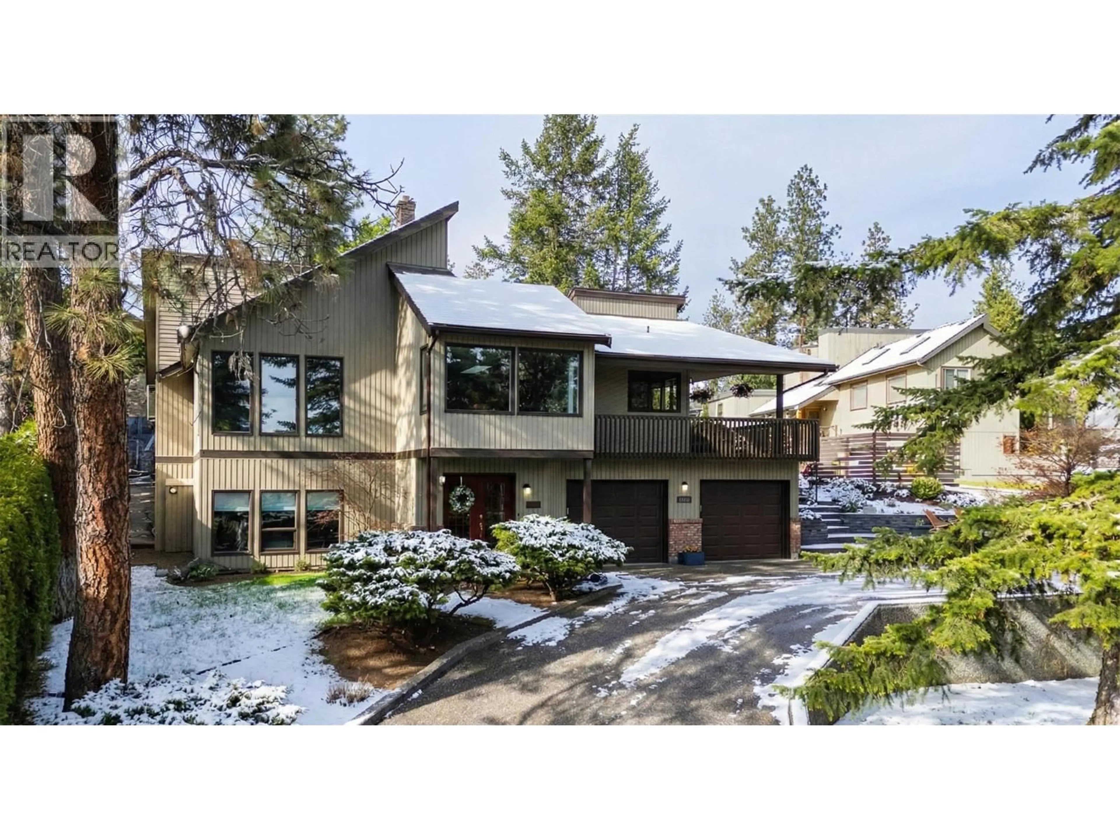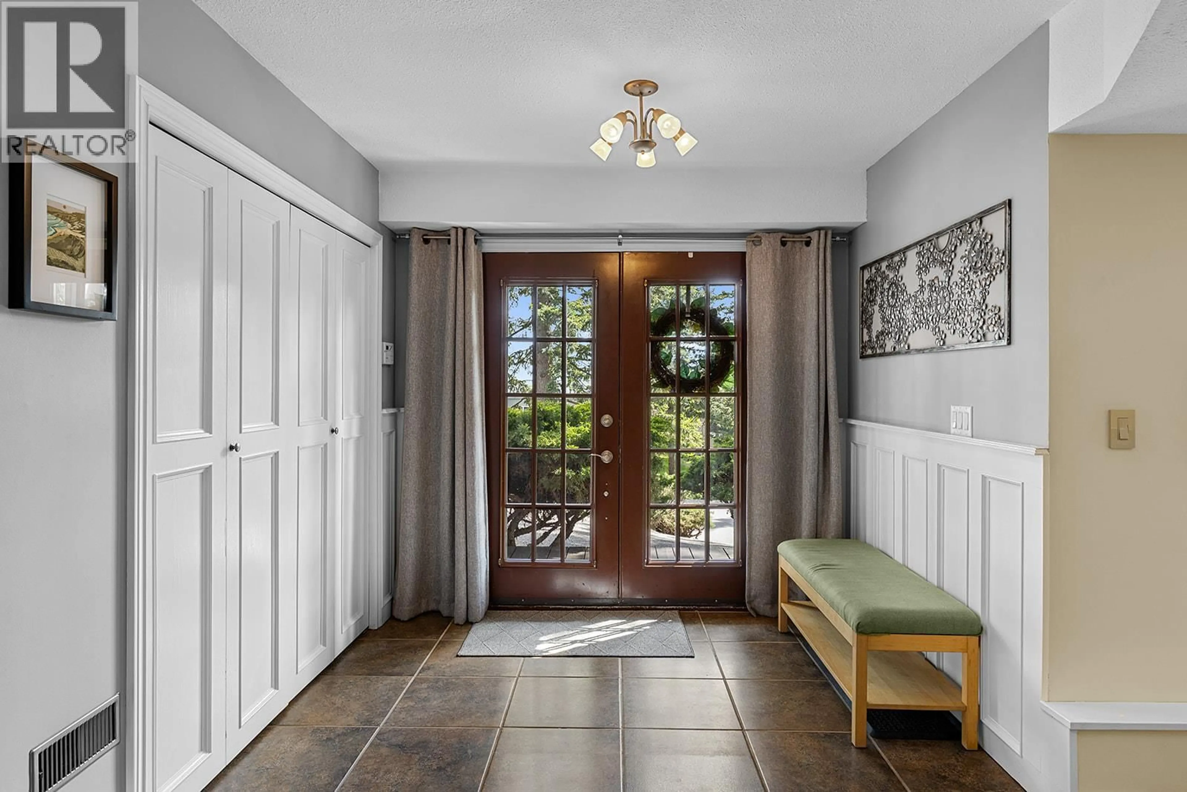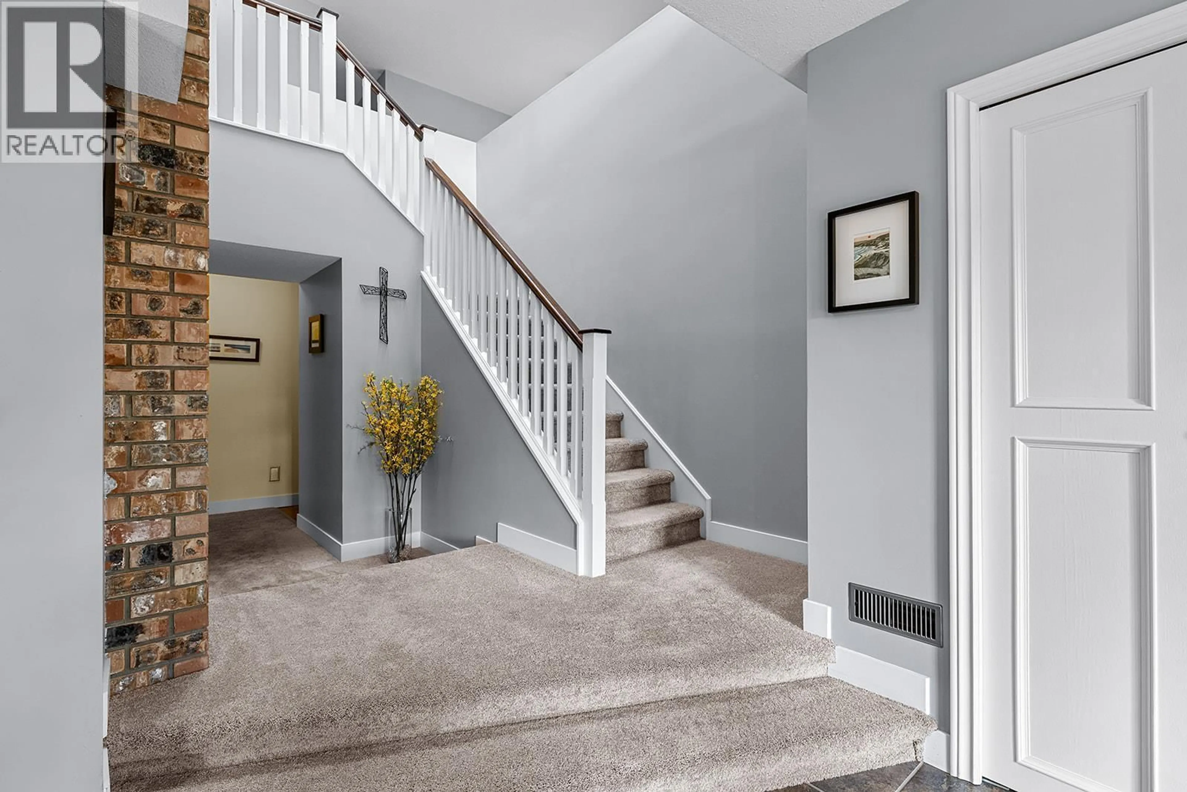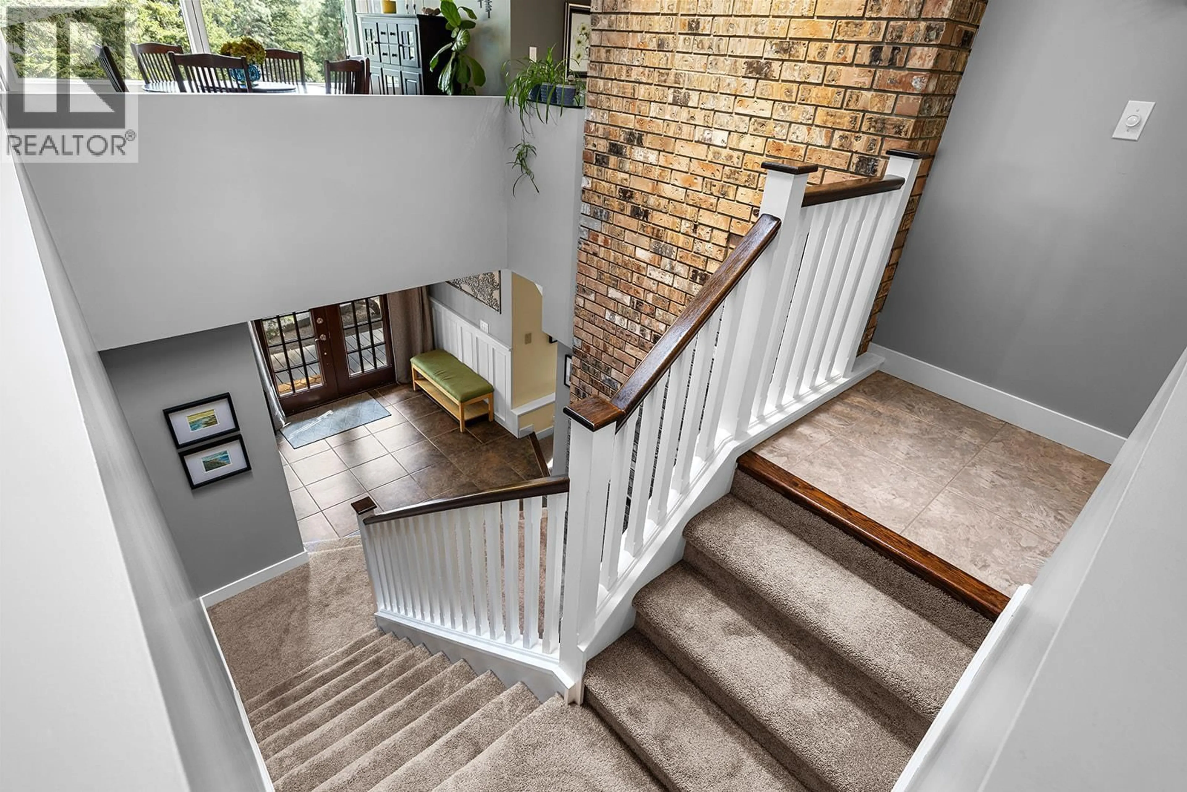1741 KELOKA DRIVE, West Kelowna, British Columbia V1Z2Y3
Contact us about this property
Highlights
Estimated valueThis is the price Wahi expects this property to sell for.
The calculation is powered by our Instant Home Value Estimate, which uses current market and property price trends to estimate your home’s value with a 90% accuracy rate.Not available
Price/Sqft$316/sqft
Monthly cost
Open Calculator
Description
If you’re moving up for more room—or you’re done with the urban crush—this property gives you space & privacy without leaving the conveniences of West Kelowna. Set on a quiet, low-traffic street, the home is wrapped in mature trees that keep the yard and patios cooler in summer. Landscaping is immaculate and low-maintenance with tiered stonework, usable lawn, and multiple outdoor sitting areas. The double garage and broad driveway handle family vehicles and guests with ease. Inside you get 3 bedrooms and 3 bathrooms today, plus an easy 4th bedroom option in the lower level (already a large family/rec area with good natural light). The main floor offers a practical U-shaped kitchen, bright dining, and a living room with vaulted wood ceiling and big windows—simple, functional spaces that work for everyday family life. Storage is honest-to-goodness useful and real - the large storage room could double up as a workshop or home gym. Commuting is straightforward. From Kelowna, take Westside Road off Hwy 97 just past the Bennett Bridge and you’re home without grinding through West Kelowna's main lights. Quick in, quick out. Weekends are covered. You’re minutes to beaches, parks, hiking/biking trails, golf, and the Westside Wine Trail—the lifestyle West Kelowna is known for - the Bottom Line? This is a clean, well-kept family home with real usability inside and out, room to grow, and a location that saves time. Space to breathe—and enjoy West Kelowna—without the noise. (id:39198)
Property Details
Interior
Features
Main level Floor
Storage
14'7'' x 17'11''Living room
15' x 16'2''3pc Bathroom
6'11'' x 7'9''Utility room
8'9'' x 9'4''Exterior
Parking
Garage spaces -
Garage type -
Total parking spaces 6
Property History
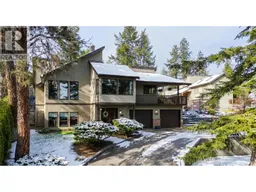 36
36
