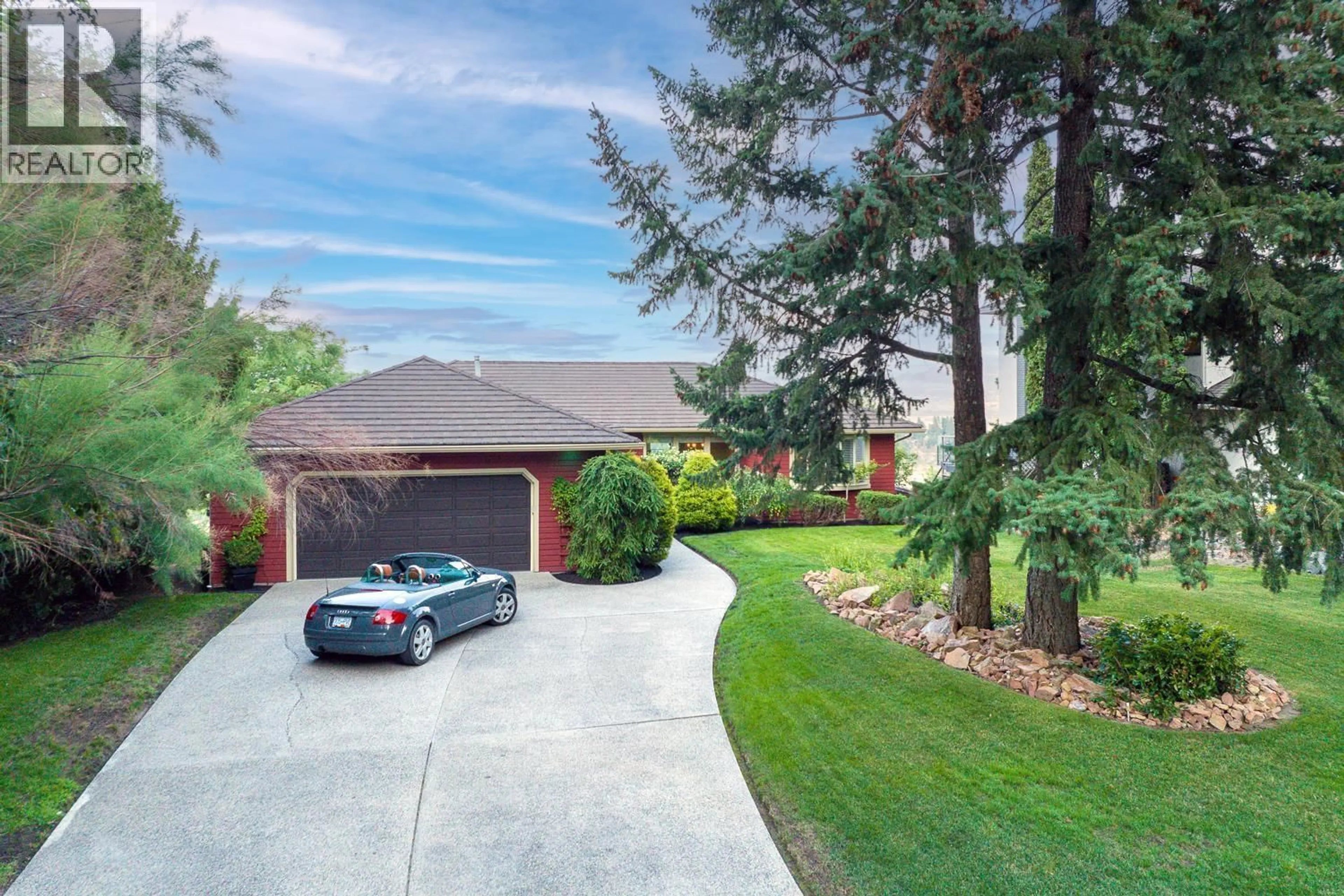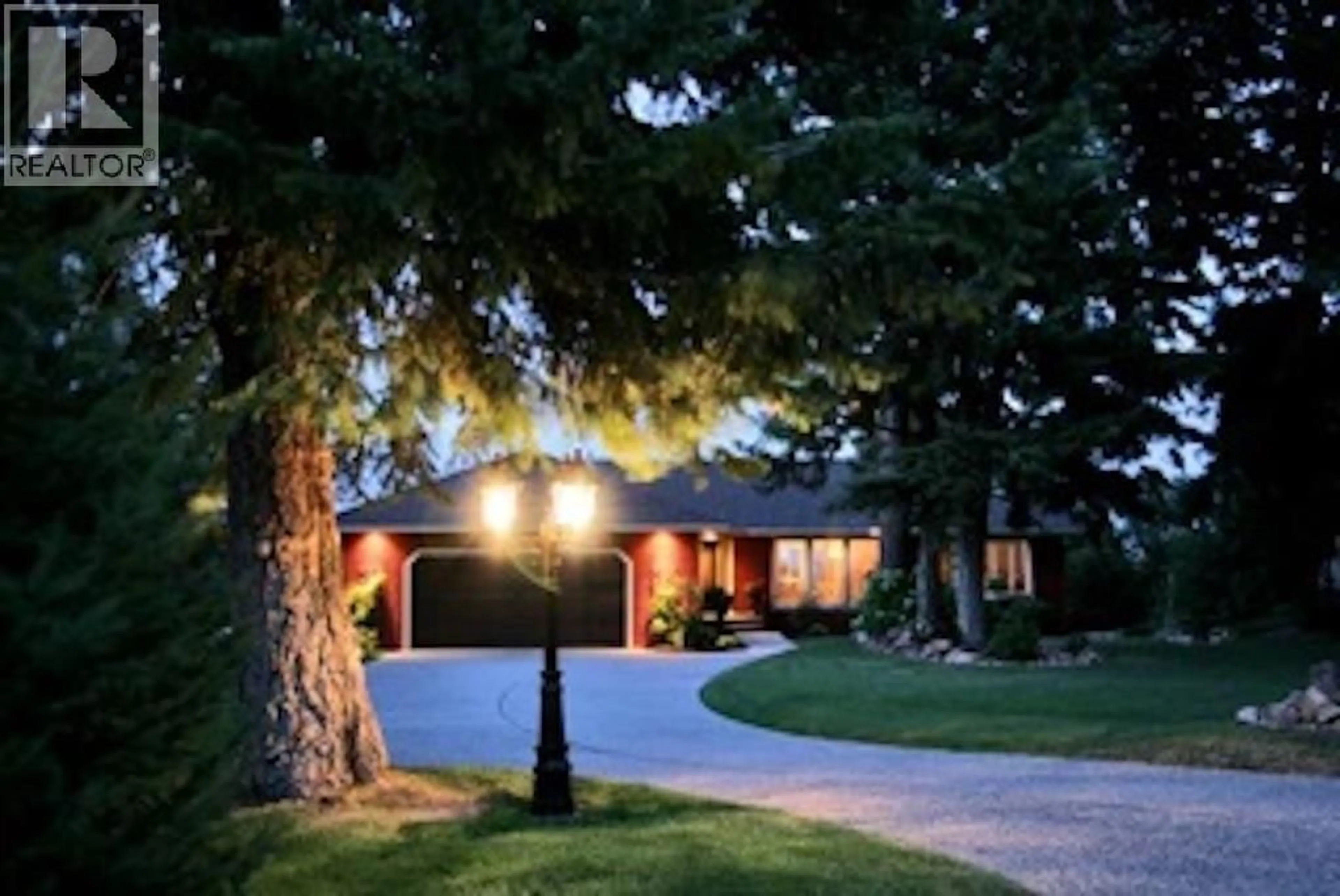1837 SHALERIDGE PLACE, West Kelowna, British Columbia V1Z3E4
Contact us about this property
Highlights
Estimated valueThis is the price Wahi expects this property to sell for.
The calculation is powered by our Instant Home Value Estimate, which uses current market and property price trends to estimate your home’s value with a 90% accuracy rate.Not available
Price/Sqft$454/sqft
Monthly cost
Open Calculator
Description
Irreplaceable Setting! Estate Sized property 80ft. x 300ft. (.56 Acre) with LEVEL access & mesmerizing LAKE & CITY Views! Watch the Sailboats by Day & the Lights at Night... This WALK-OUT RANCHER exudes a timeless elegance with an Architectural flavour...Lovingly maintained with numerous updates; ie Newer 50 yr Metal Roof...Furnace...AC...Appliances ...Extensive use of Hardwood (TWO THOUSAND SQ. FT)...SLATE...GRANITE...Imposing FIREPLACES...WOOL flooring lower level...500 Sq. Ft. of Mahogany Hardwood Decking (id:39198)
Property Details
Interior
Features
Lower level Floor
Storage
7' x 28'6''Laundry room
8'8'' x 9'1''Media
21'3'' x 26'10''Den
10'6'' x 12'2''Exterior
Parking
Garage spaces -
Garage type -
Total parking spaces 8
Property History
 36
36




