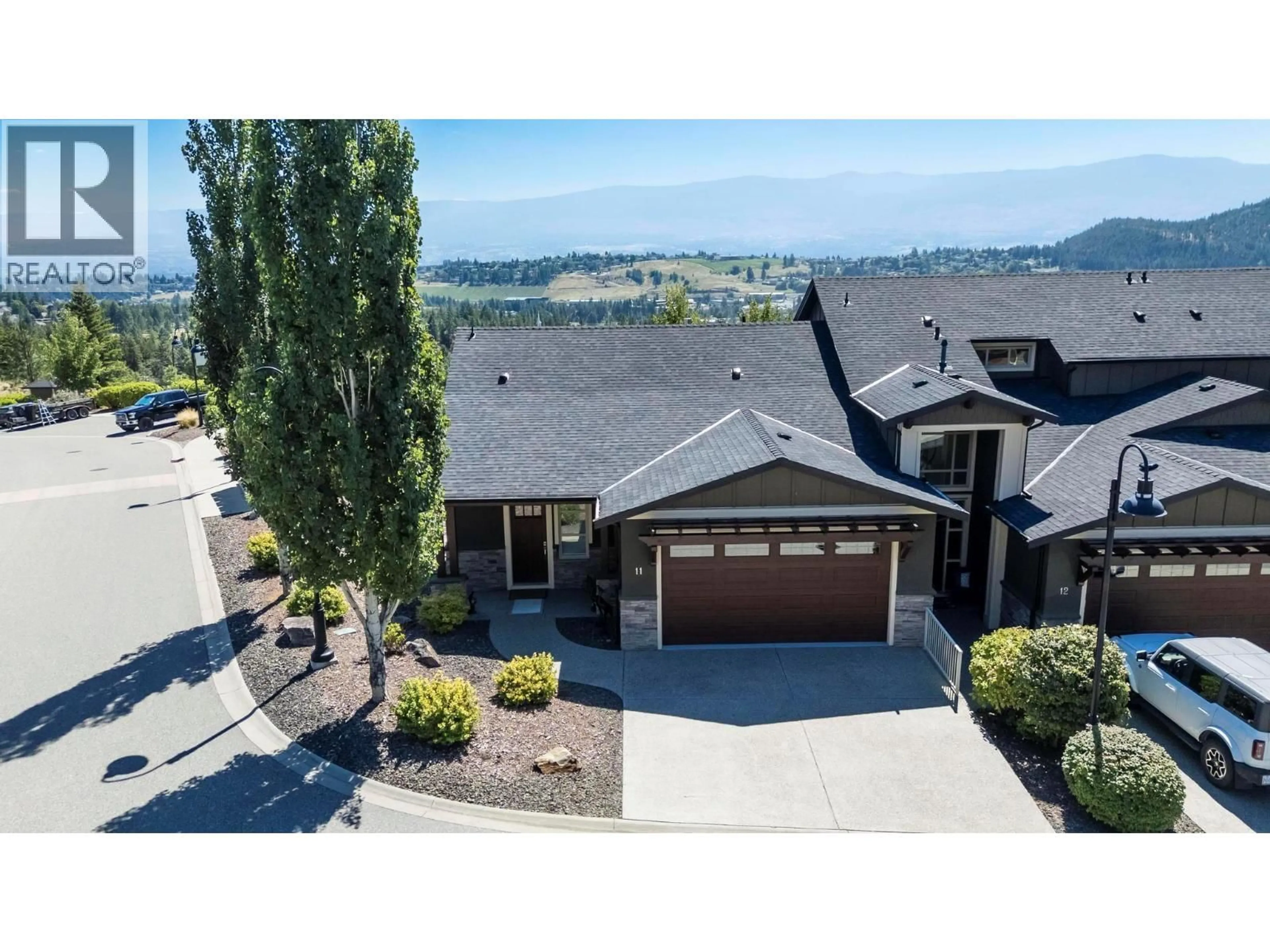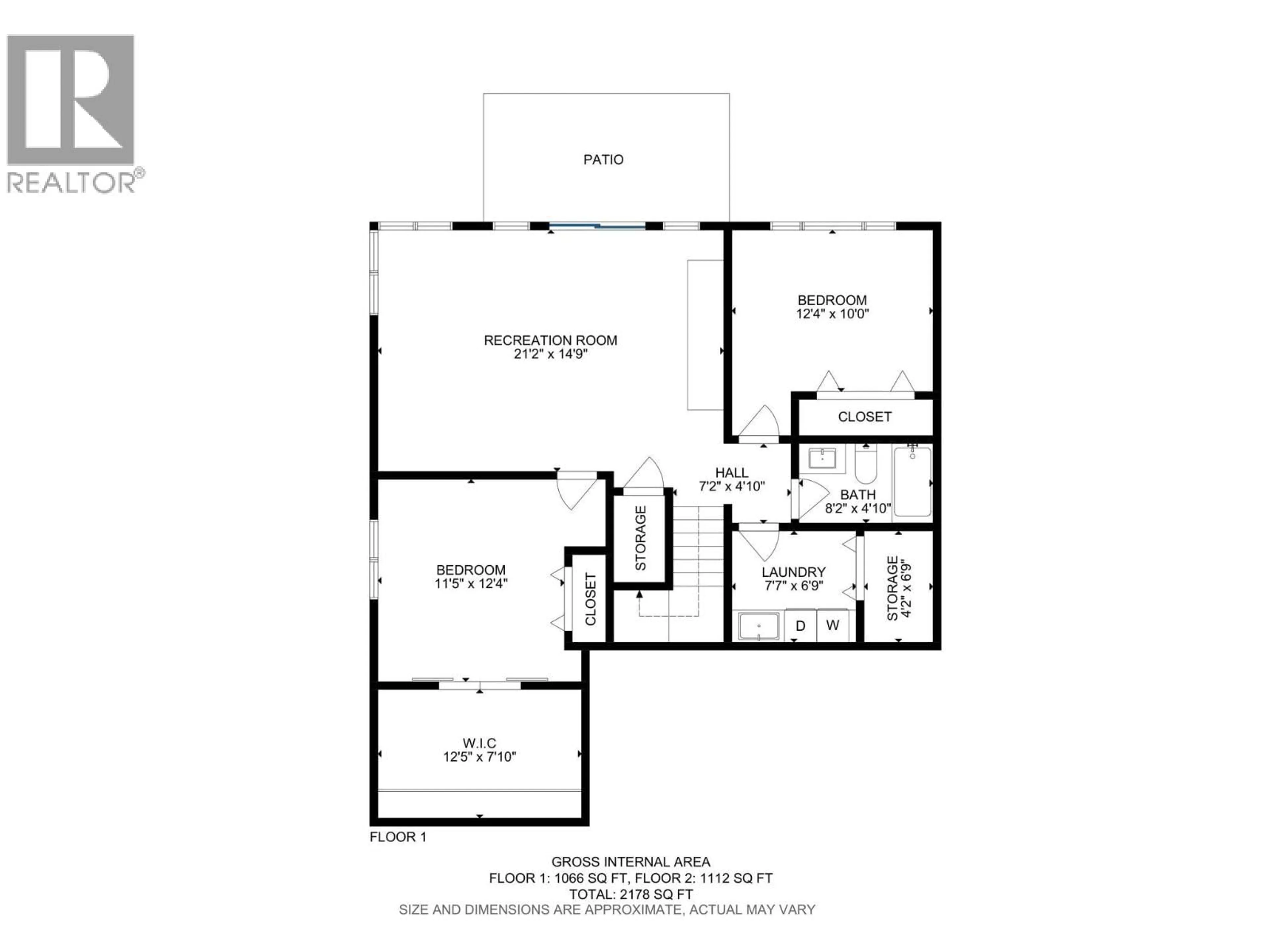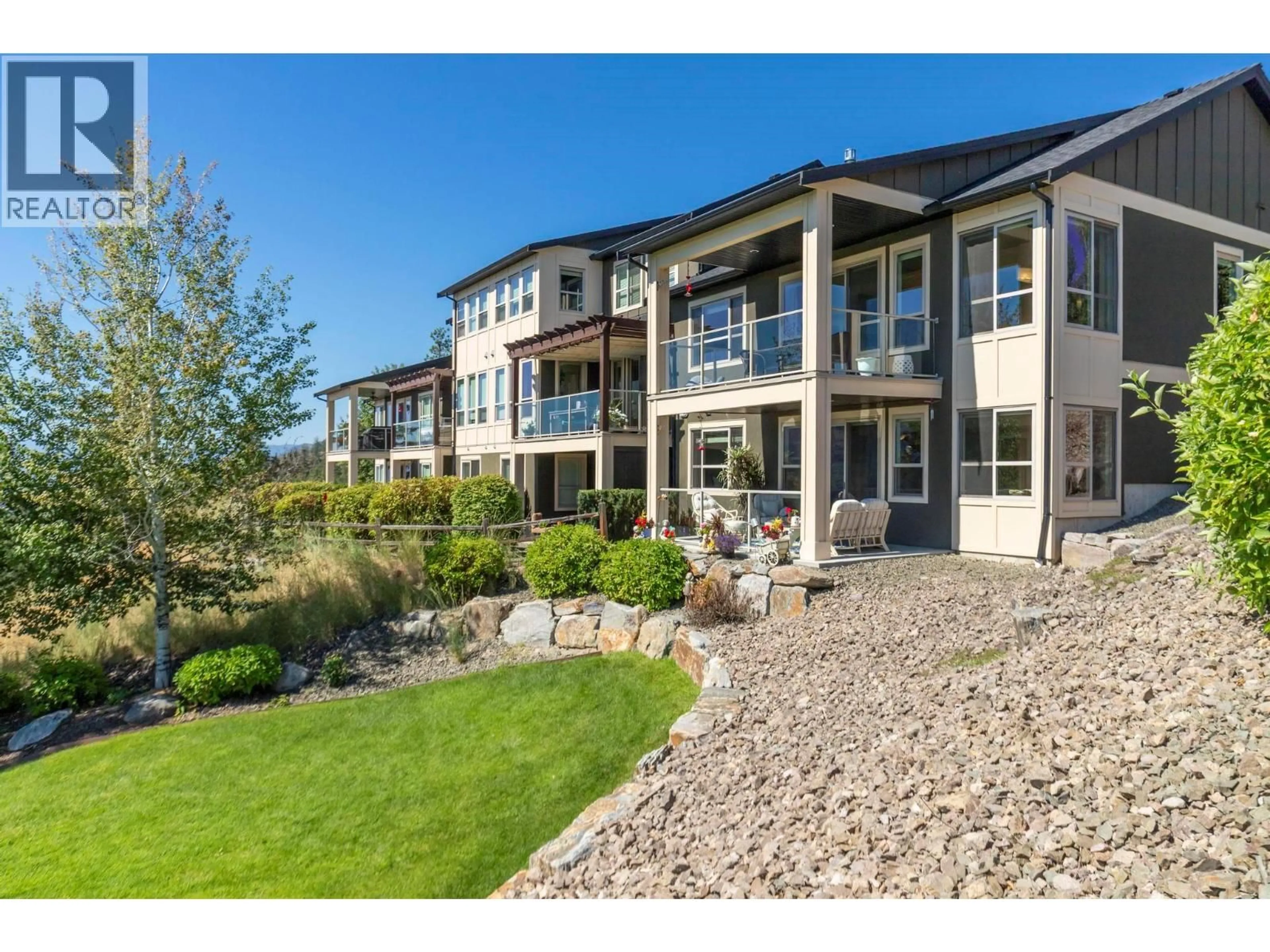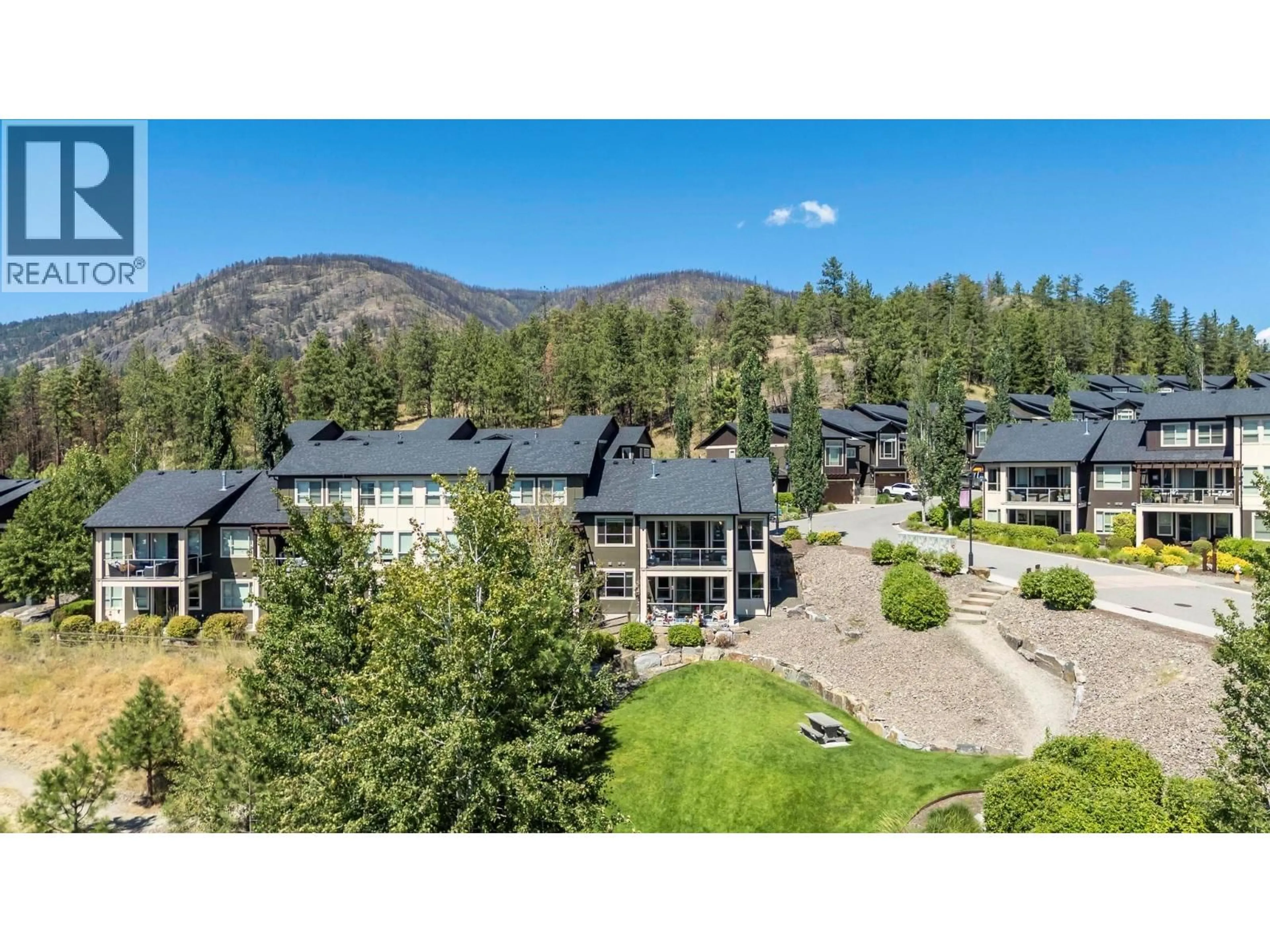11 - 1870 ROSEALEE LANE, West Kelowna, British Columbia V1Z4E5
Contact us about this property
Highlights
Estimated valueThis is the price Wahi expects this property to sell for.
The calculation is powered by our Instant Home Value Estimate, which uses current market and property price trends to estimate your home’s value with a 90% accuracy rate.Not available
Price/Sqft$390/sqft
Monthly cost
Open Calculator
Description
Welcome to Kara Vista in desirable West Kelowna Estates! This stunning former show home is a walk-out rancher townhouse offering breathtaking mountain, valley, city, and lake views. Backing onto a serene community park, this corner unit offers peace, privacy, and natural beauty. Inside, enjoy a bright open-concept layout with large windows and hardwood flooring throughout the main living areas. The kitchen features granite countertops, stainless steel appliances, a gas range, and flows into the living room with a gorgeous stone gas fireplace. The primary bedroom is on the main level with a large walk-in closet with built-ins and a spa-like 5-piece ensuite with granite finishes. Downstairs offers a custom rec room with media center, quartz waterfall countertop, electric fireplace, and dual-zone wine/beverage fridge, plus two additional bedrooms and a covered walk-out patio. Located just minutes from shopping, restaurants, wineries, breweries, schools, public transit, and Rose Valley Regional Park. Rentals are allowed (30-day minimum), and pets are welcome (2 indoor cats or 1 dog, with restrictions). Double attached garage and high-end finishings throughout—this home truly has it all in one of West Kelowna’s most sought-after communities! (id:39198)
Property Details
Interior
Features
Main level Floor
2pc Bathroom
1'1'' x 1'1''5pc Ensuite bath
8'4'' x 12'6''Other
6'4'' x 5'Primary Bedroom
17' x 12'6''Exterior
Parking
Garage spaces -
Garage type -
Total parking spaces 4
Condo Details
Inclusions
Property History
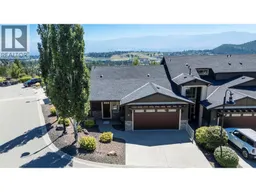 39
39
