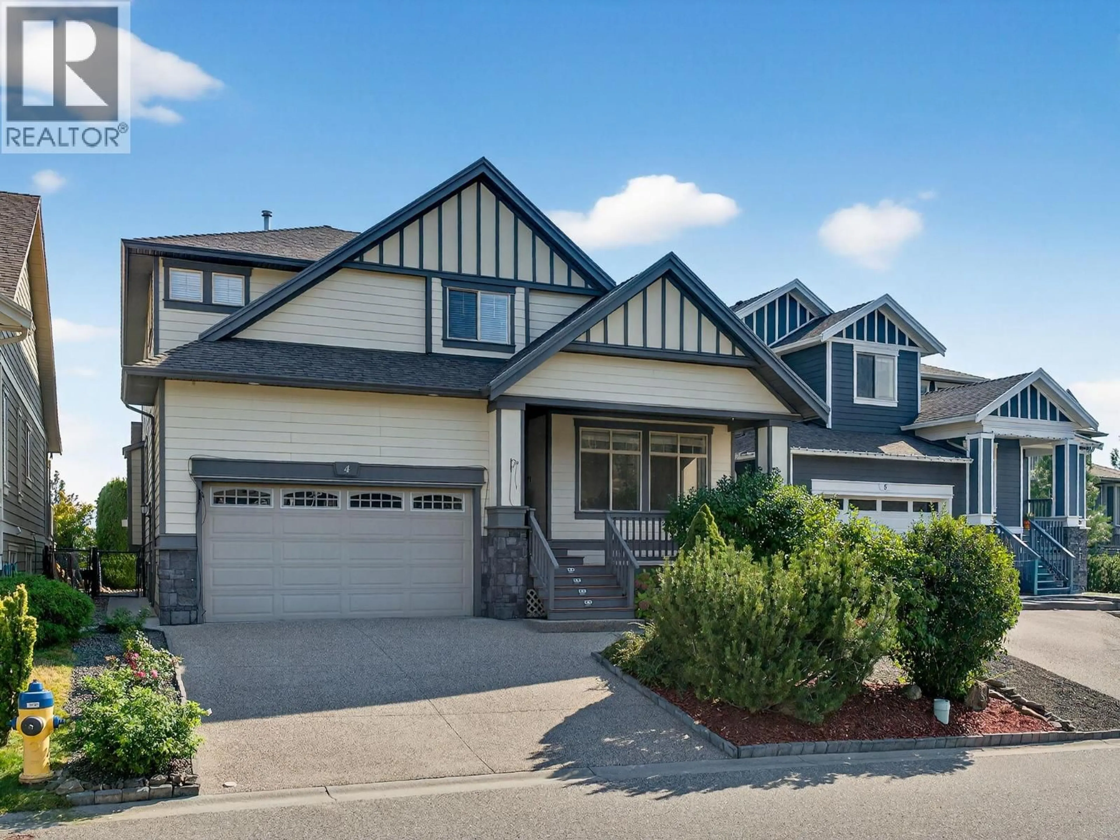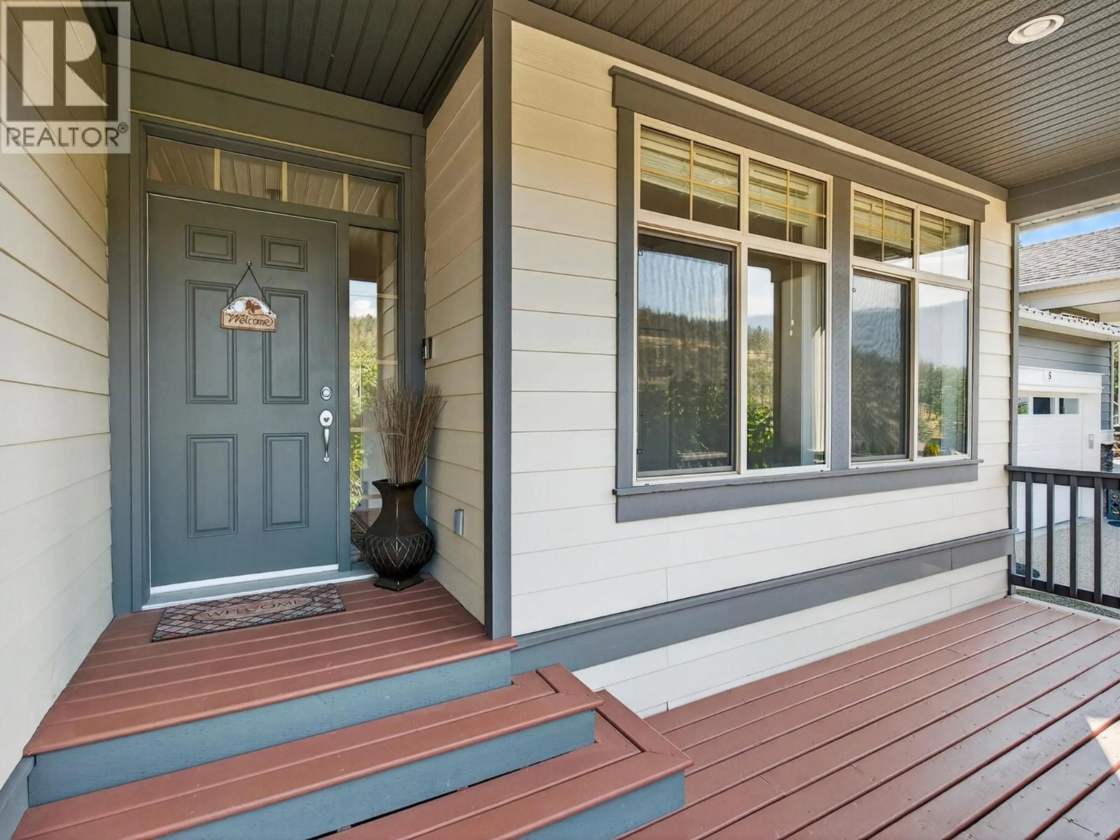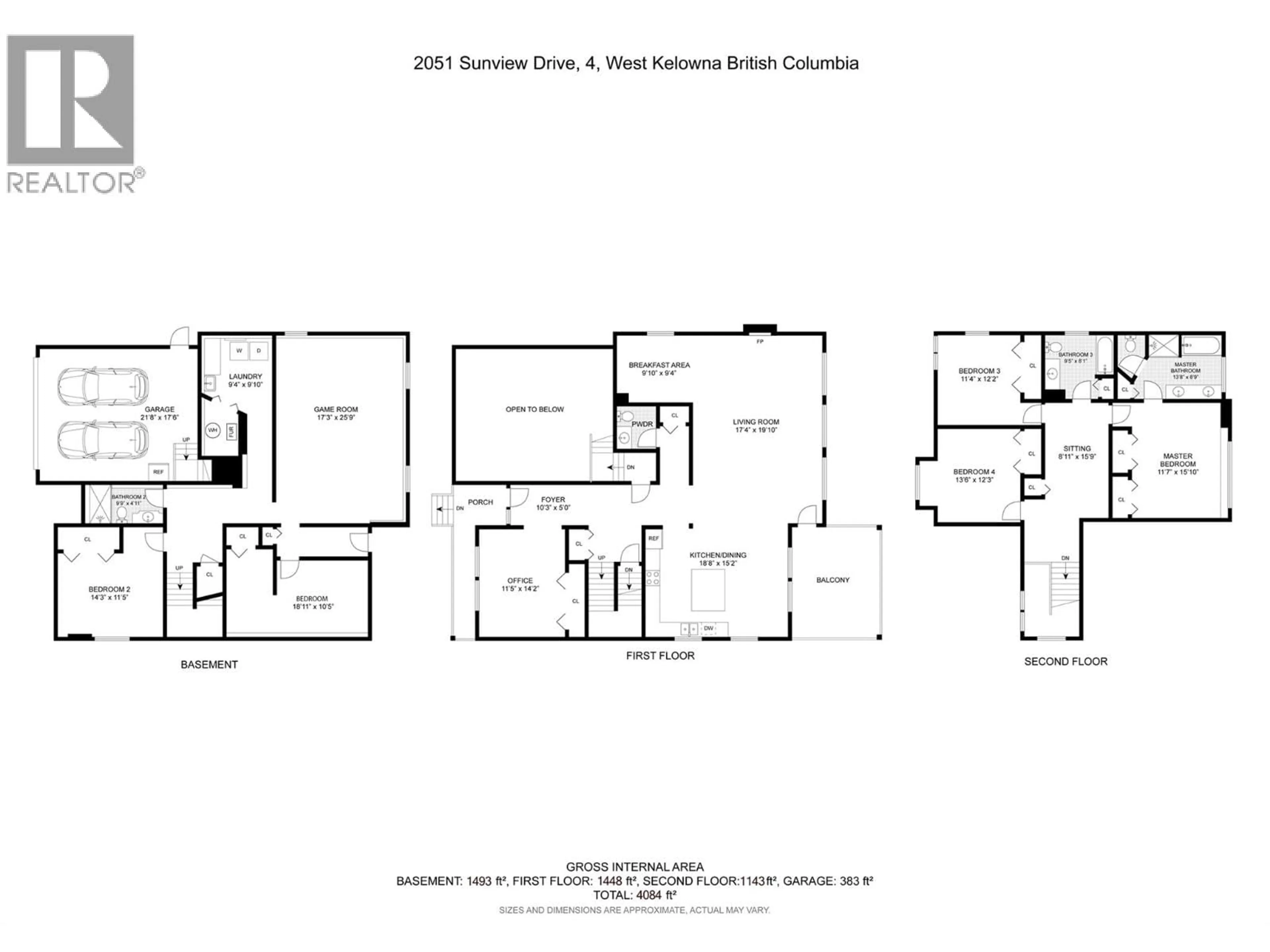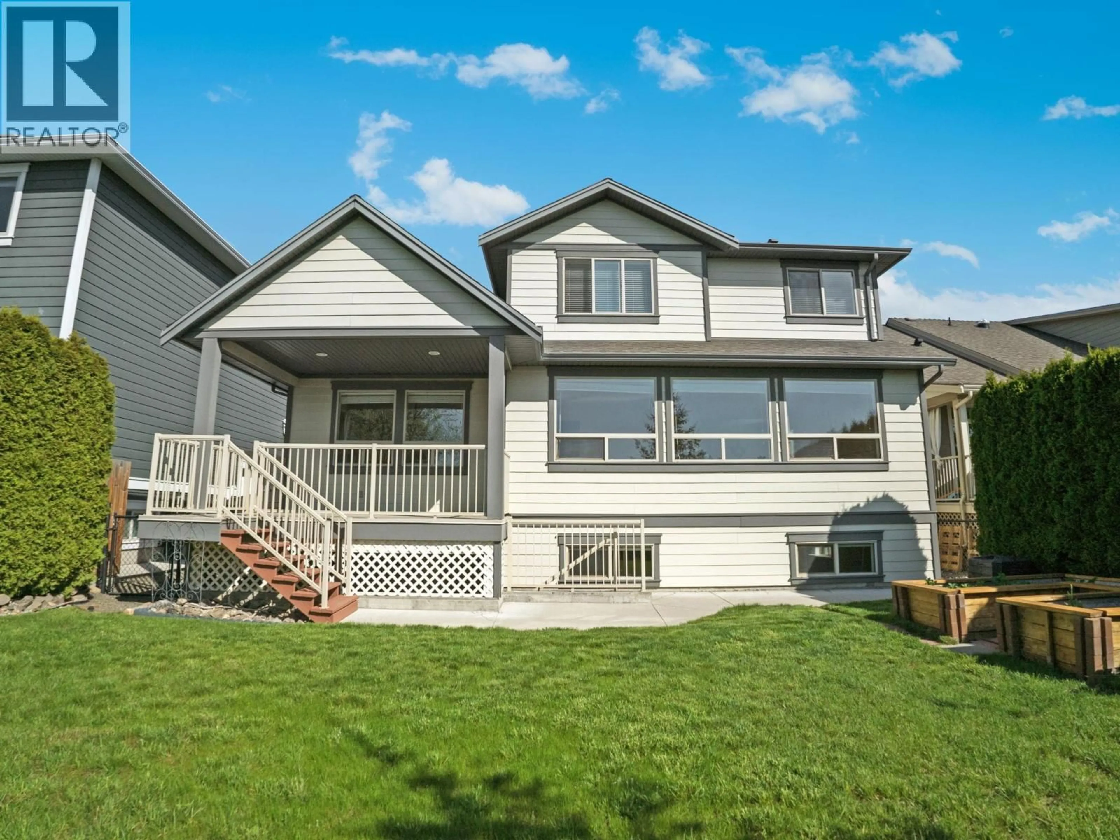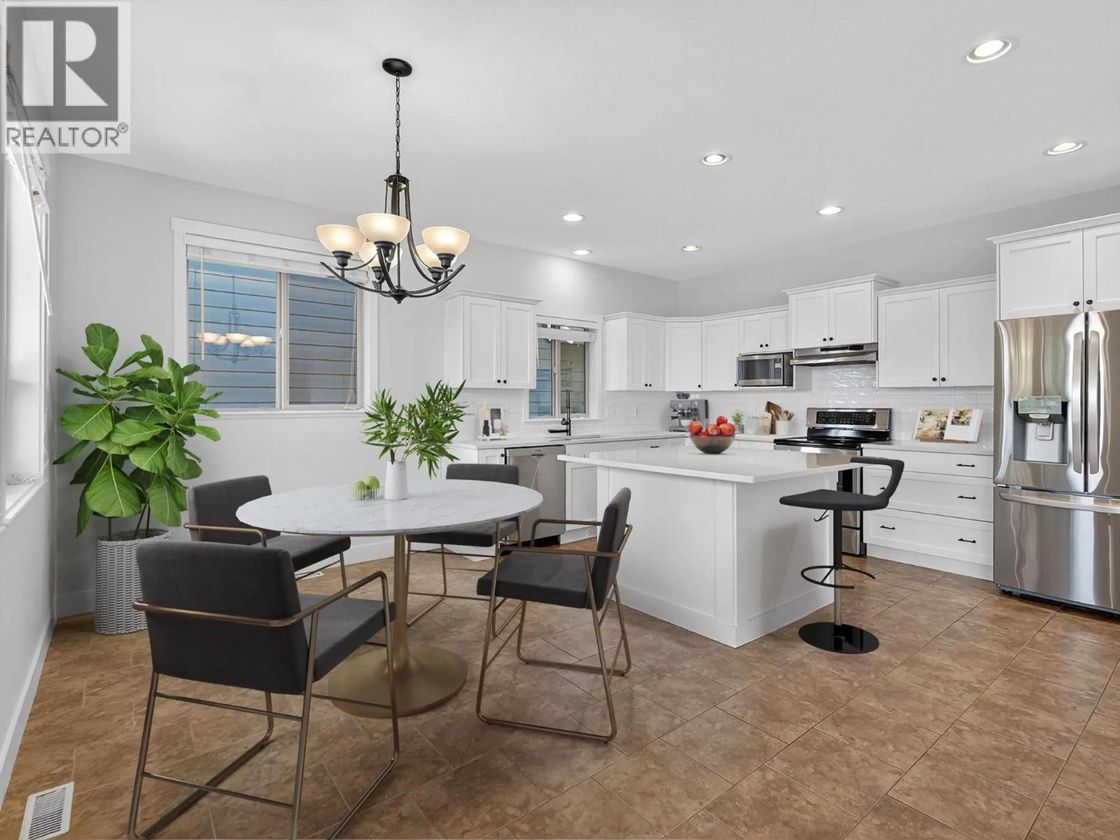4 - 2051 SUNVIEW DRIVE, West Kelowna, British Columbia V1Z4C2
Contact us about this property
Highlights
Estimated valueThis is the price Wahi expects this property to sell for.
The calculation is powered by our Instant Home Value Estimate, which uses current market and property price trends to estimate your home’s value with a 90% accuracy rate.Not available
Price/Sqft$220/sqft
Monthly cost
Open Calculator
Description
BEST DEAL IN WEST KELOWNA!!—this incredible home in the prestigious West Kelowna Estates is priced well under assessed value and offers unbeatable lifestyle, luxury, and value all in one. Set on a quiet, gated cul-de-sac, this beautifully updated 5-bedroom plus den home features fresh paint throughout, rich hardwood flooring, and a show-stopping kitchen with sleek new quartz countertops and a large island perfect for entertaining. The open-concept layout flows seamlessly to a private backyard oasis with a spacious deck offering mountain views, ideal for morning coffee or unforgettable Okanagan sunsets.  Newly installed in-law suite with maple cabinets comes complete with its own patio—perfect for extended family, guests, or rental potential. This home backs onto nature with direct access to hiking and biking trails, or enjoy the nearby golf courses, top-rated schools, and a family-friendly park accessed right from your backyard gate. The lower level features 2 bedrooms, a versatile rec room ready for movie nights or a play space. With its stunning updates, unbeatable location, and incredible price point, this is hands down the best value currently on the market in West Kelowna—don’t miss your chance to make it yours. (id:39198)
Property Details
Interior
Features
Main level Floor
Living room
19'10'' x 17'4''Kitchen
15'2'' x 18'8''Partial bathroom
Dining room
9'4'' x 9'10''Exterior
Parking
Garage spaces -
Garage type -
Total parking spaces 2
Property History
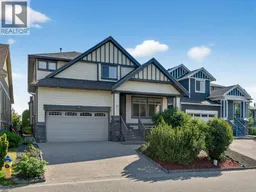 63
63
