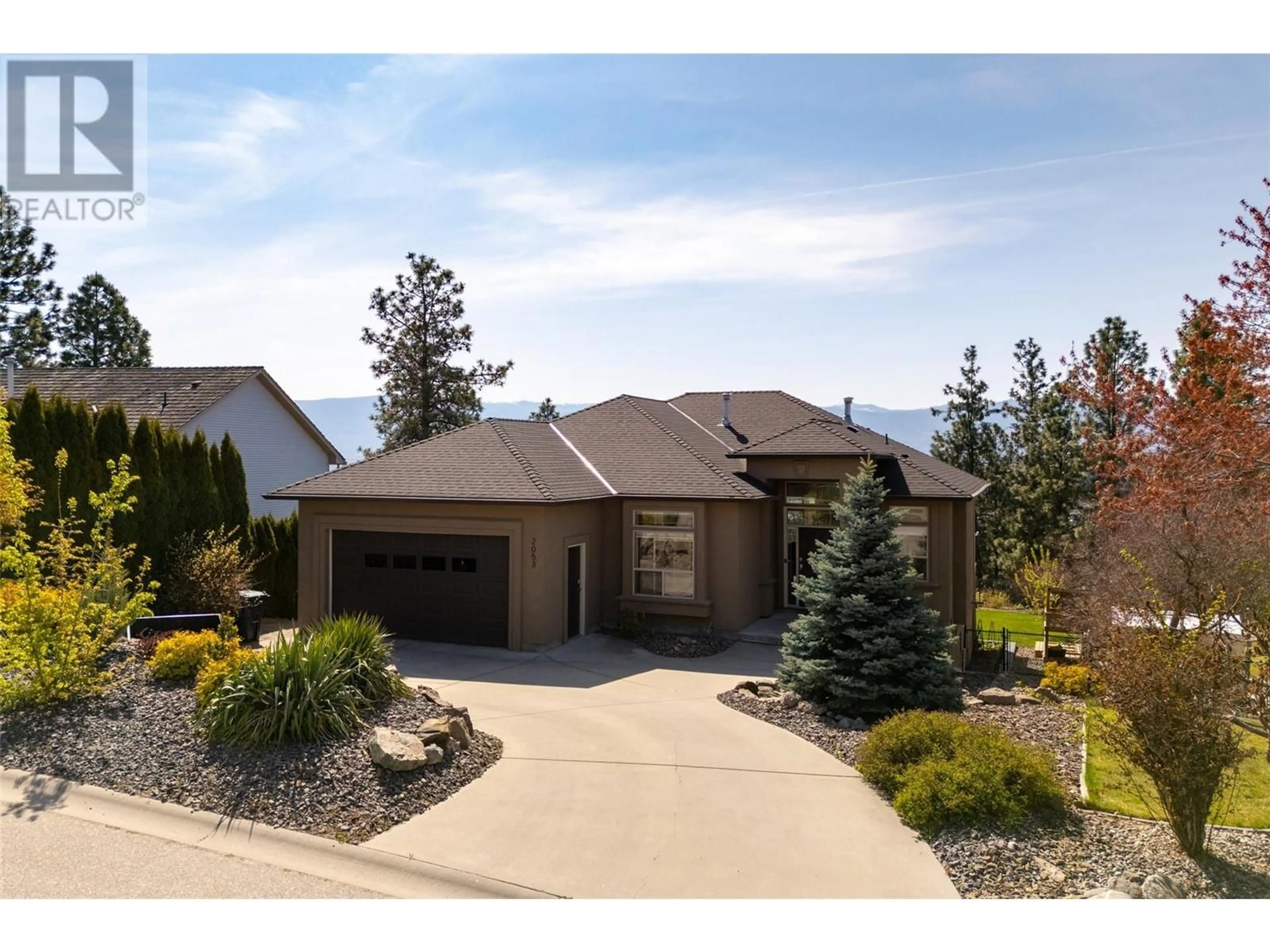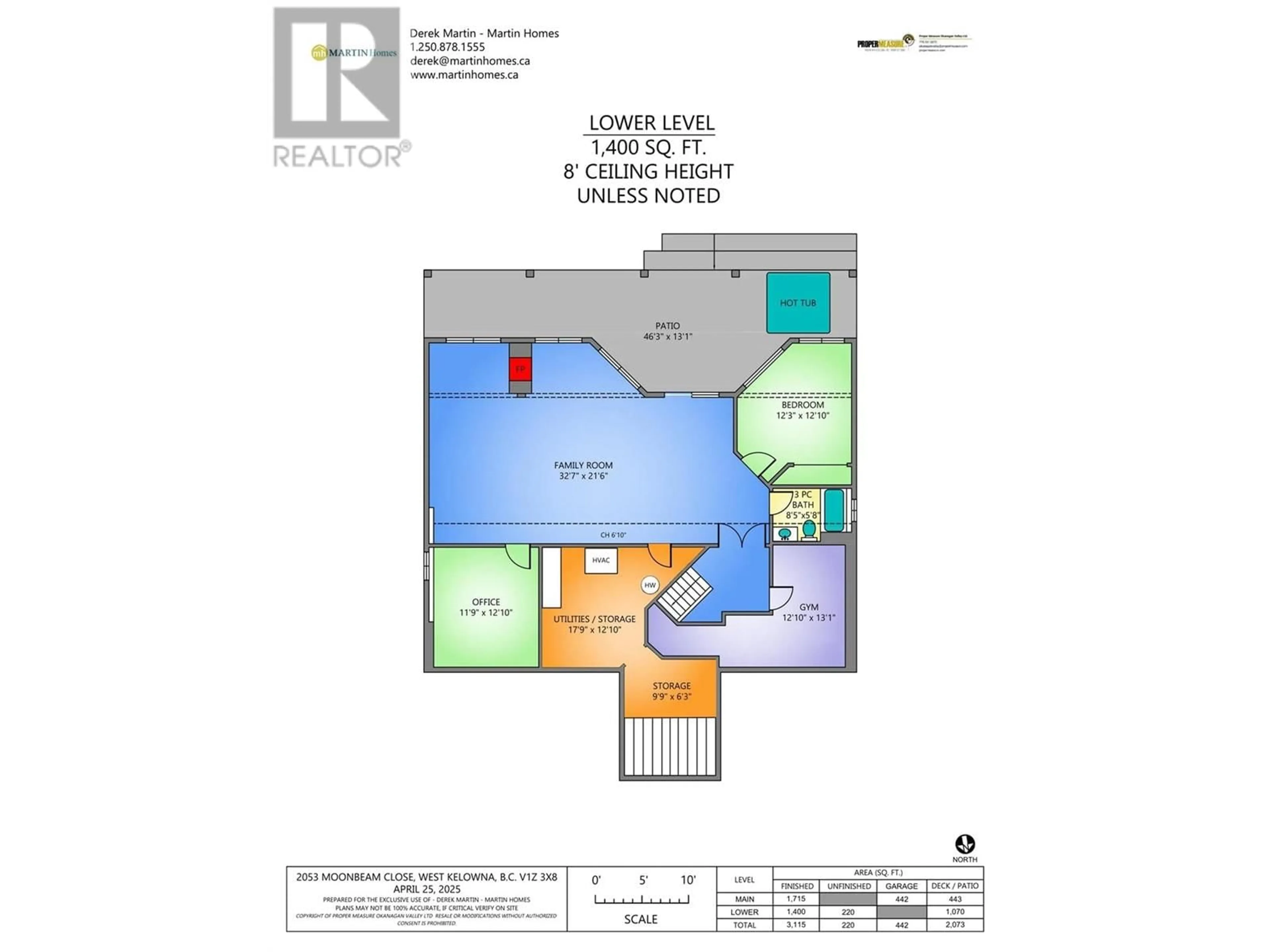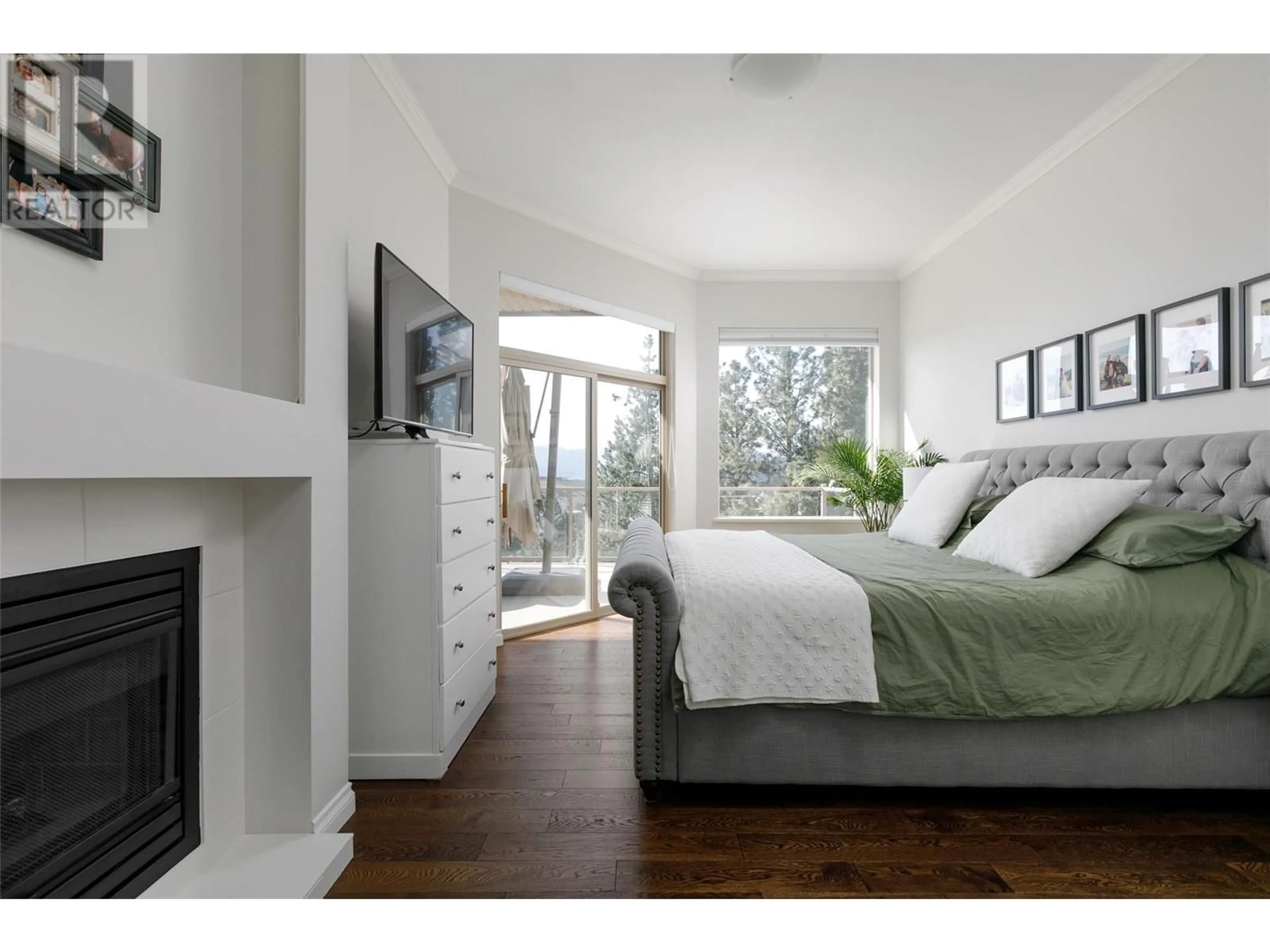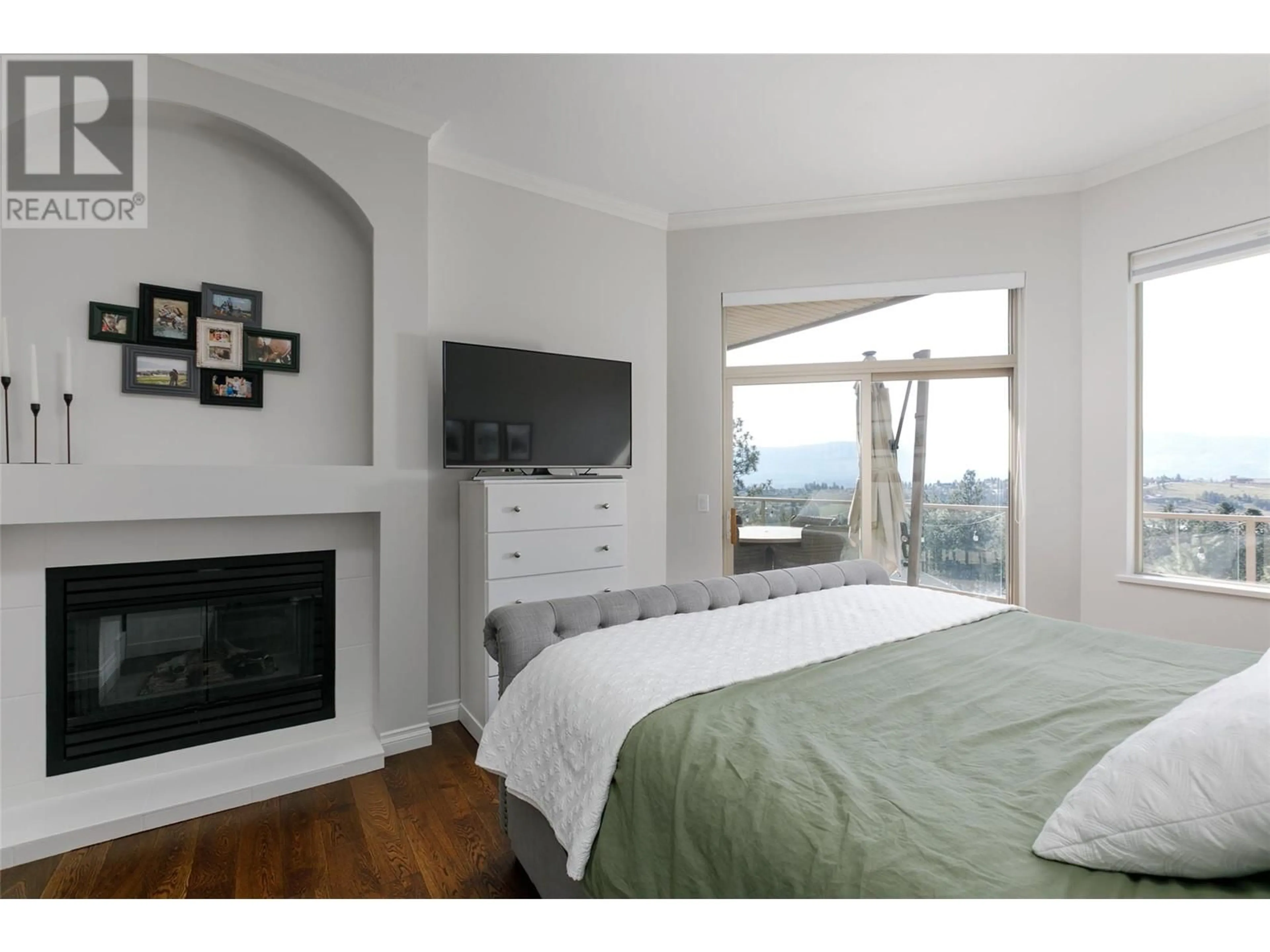2053 MOONBEAM CLOSE, West Kelowna, British Columbia V1Z3X8
Contact us about this property
Highlights
Estimated ValueThis is the price Wahi expects this property to sell for.
The calculation is powered by our Instant Home Value Estimate, which uses current market and property price trends to estimate your home’s value with a 90% accuracy rate.Not available
Price/Sqft$369/sqft
Est. Mortgage$4,939/mo
Tax Amount ()$4,645/yr
Days On Market7 days
Description
Don't miss out on this upgraded and meticulously maintained energy efficient walkout rancher boasting 3100 sqft of floor space; five beds and three baths over two levels on a quiet street in a highly sought after neighbourhood mere steps from public transit, Rose Valley Park, and both Rose Valley and MarJok Elementary schools, with bus routes to Constable Neil Bruce Middle and Mount Boucherie Secondary in West Kelowna Estates. This flexible floor plan boasts three bedrooms and two bathrooms on the main floor, making it ideal for both young families and retirees alike. Additionally, there are two bedrooms and a full bath in the basement, perfect for your teenagers. With sweeping mountain and valley views, the large, pool-sized backyard is fully fenced, featuring a large deck and patio areas ideal for entertaining, pets, and children at play. It also includes a hot tub and fire pit for added enjoyment. Recent updates included flooring, paint, bathrooms, mudroom, foyer, lighting, window coverings, 7.5kW solar array, auto garage door opener, heat pump hot water tank plus loads of features such as 5PCE ensuite, kitchen with quartz countertop, gas stove and SS appliances, gas fireplaces up and down, ample storage space, central air, built-in vac, firepit, hot tub and more! (id:39198)
Property Details
Interior
Features
Main level Floor
Laundry room
5'11'' x 10'2''Bedroom
13'2'' x 10'2''Primary Bedroom
16'1'' x 12'0''5pc Ensuite bath
14'5'' x 8'10''Exterior
Parking
Garage spaces -
Garage type -
Total parking spaces 4
Property History
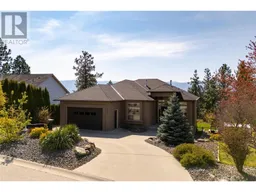 60
60
