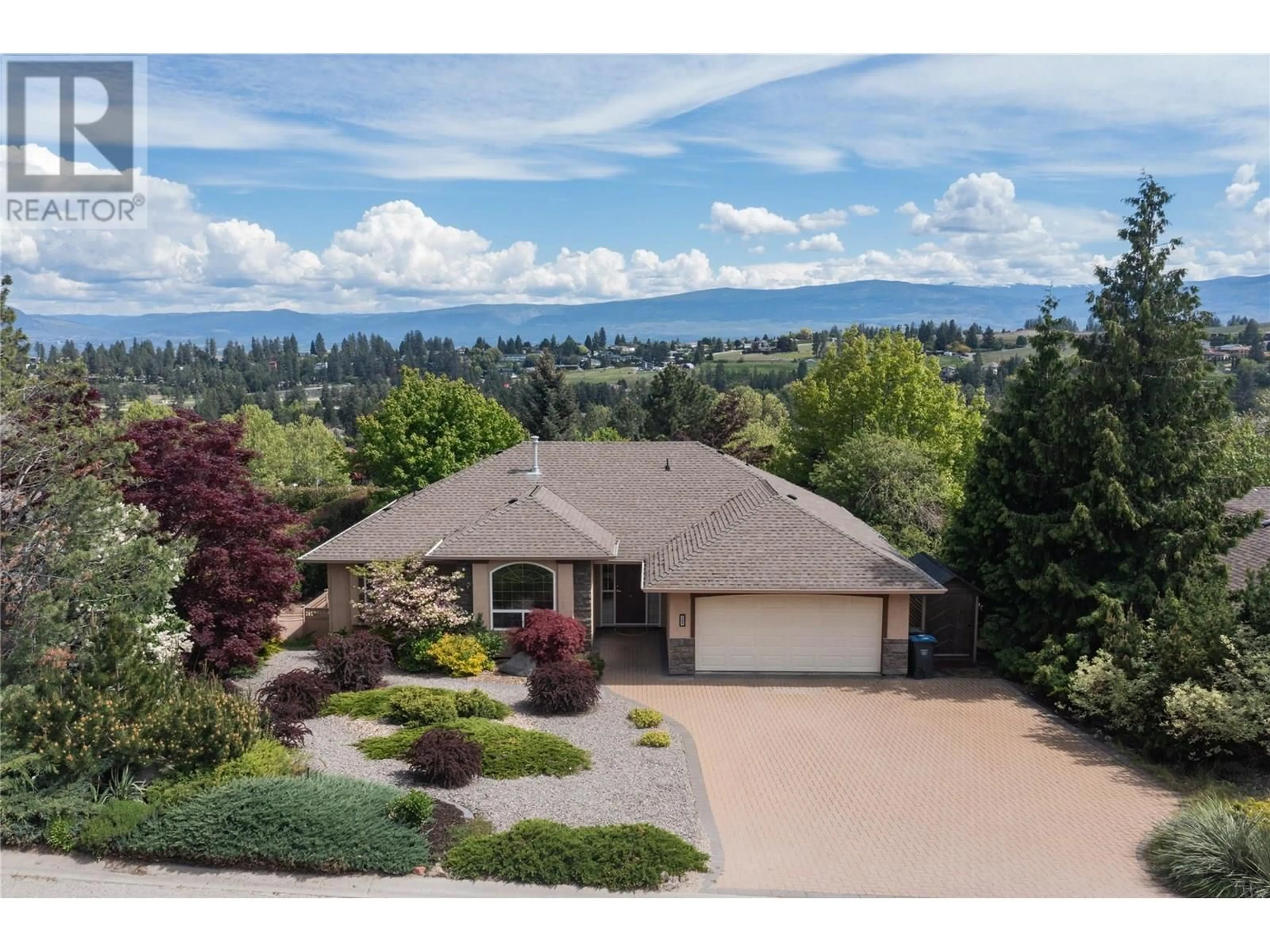2081 HORIZON DRIVE, West Kelowna, British Columbia V1Z3Y5
Contact us about this property
Highlights
Estimated valueThis is the price Wahi expects this property to sell for.
The calculation is powered by our Instant Home Value Estimate, which uses current market and property price trends to estimate your home’s value with a 90% accuracy rate.Not available
Price/Sqft$329/sqft
Monthly cost
Open Calculator
Description
Discover this stunning family home nestled in the highly desirable West Kelowna Estates. Spanning approximately 2,900 sq ft, this spacious residence offers 5 bedrooms and 3 bathrooms, providing ample space for family and visitors. The property features great views from the expansive deck overlooking large flat yard, views, two generous storage rooms totalling 671 Sq.ft, perfect for organization, and an attached garage for convenience. Located in a friendly neighborhood, this home is ideal for creating lasting memories with loved ones. Enjoy modern living with close proximity to top amenities, including shopping, dining, and recreation. For wine enthusiasts, world-class wineries are just minutes away, making this home perfect for relaxing weekends or entertaining guests. Situated only 10 minutes from Kelowna’s vibrant downtown core, you’ll have easy access to the city’s best offerings while enjoying the tranquility of a scenic, welcoming community. Don’t miss the opportunity to own this amazing family home that combines comfort, lifestyle, and community in one perfect package. (id:39198)
Property Details
Interior
Features
Basement Floor
3pc Bathroom
5'11'' x 10'11''Storage
11'2'' x 22'10''Storage
22' x 19'Family room
20'6'' x 22'1''Exterior
Parking
Garage spaces -
Garage type -
Total parking spaces 6
Property History
 44
44




