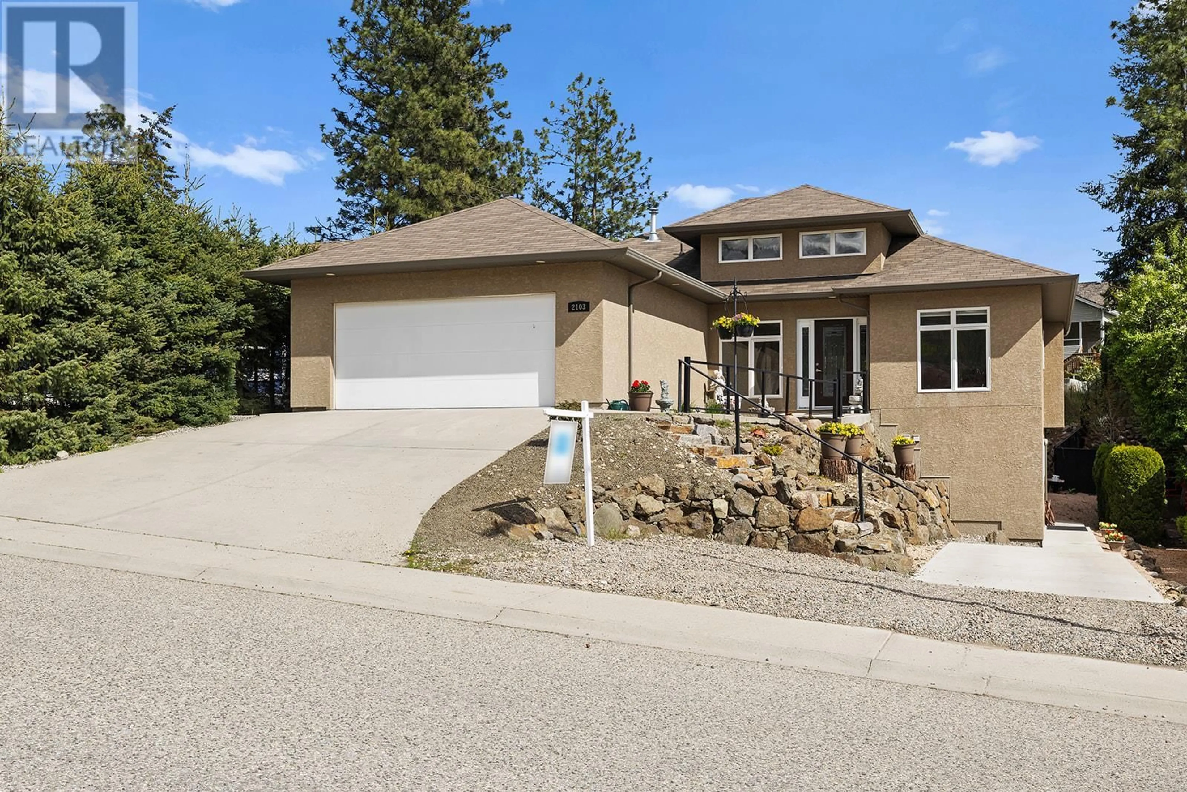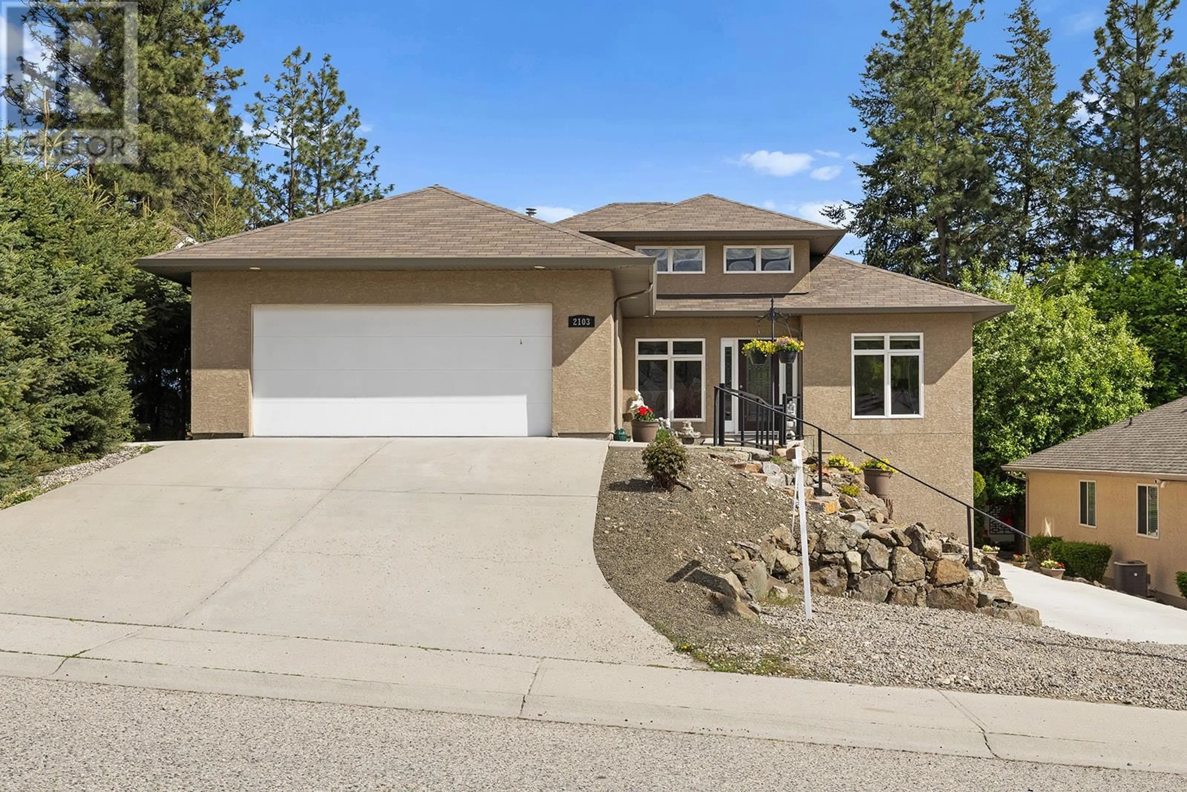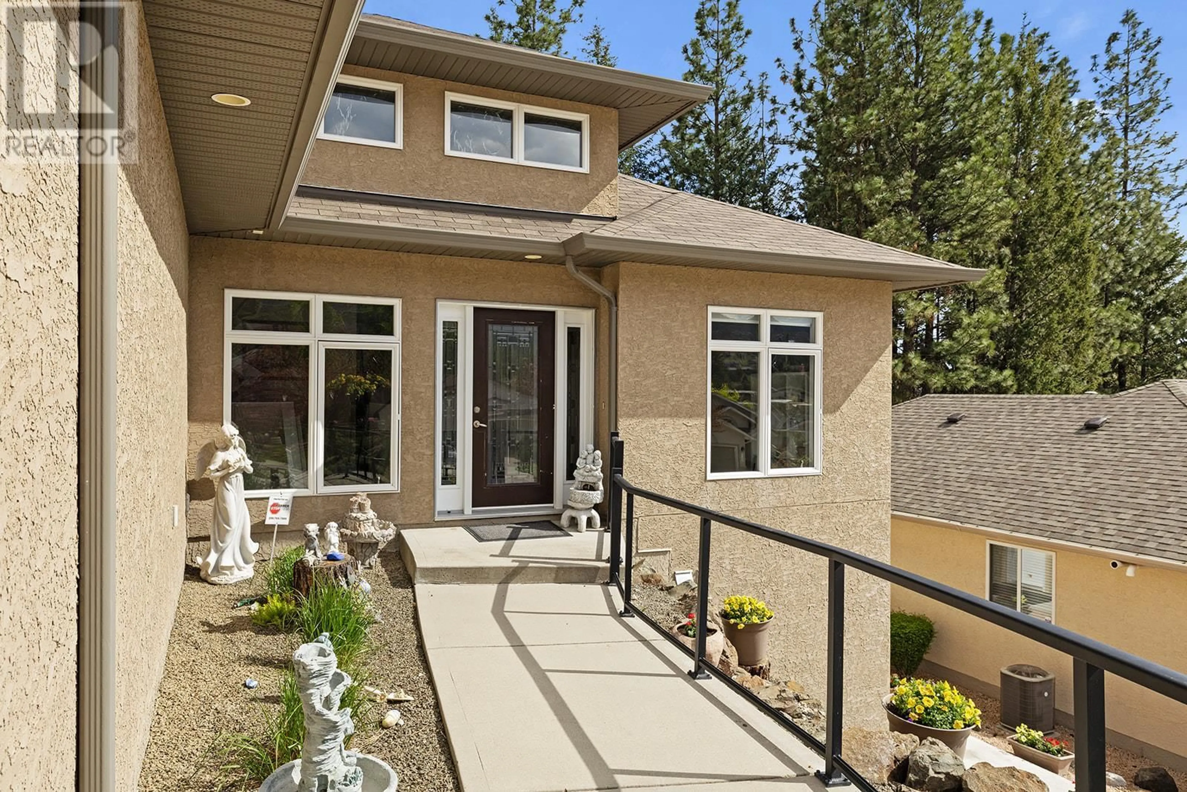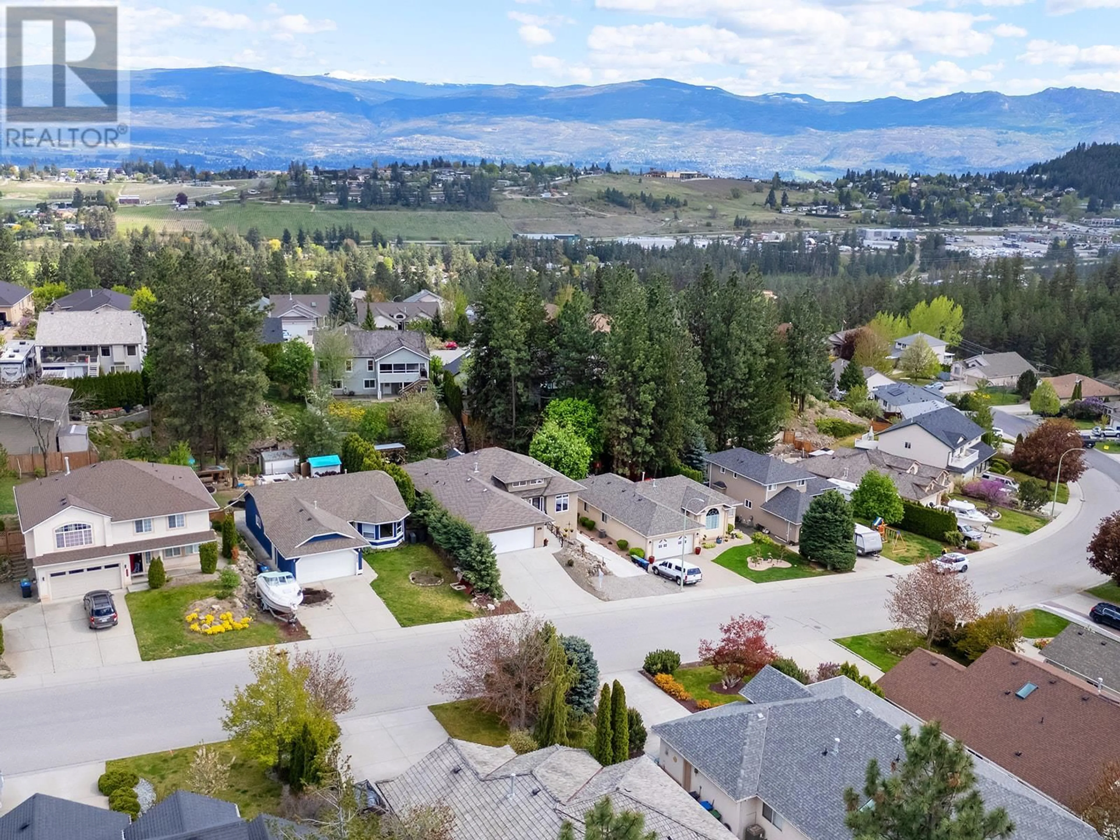2103 SUNVIEW DRIVE, West Kelowna, British Columbia V1Z3P9
Contact us about this property
Highlights
Estimated ValueThis is the price Wahi expects this property to sell for.
The calculation is powered by our Instant Home Value Estimate, which uses current market and property price trends to estimate your home’s value with a 90% accuracy rate.Not available
Price/Sqft$288/sqft
Est. Mortgage$4,505/mo
Tax Amount ()$4,318/yr
Days On Market1 day
Description
Versatile and beautifully maintained, this home offers space, comfort, and income potential in one of West Kelowna’s most sought-after neighbourhoods. This spacious 3 bed + den, 3 full bath home features a bright, open-concept main level and a fully self-contained 2 bed, 1 bath suite with its own entrance, laundry, and private yard—perfect for extended family, guests, or rental income. Inside, the layout is thoughtfully designed for both privacy and connection, with two separate laundry rooms, ample parking, and a bonus 400 sq ft “man cave” or theatre room—ideal for movie nights, hobbies, or a quiet retreat. Step outside to a tranquil, landscaped backyard featuring a charming pergola seating area—perfect for relaxing or entertaining—and room to add a pool, offering even more potential for summer enjoyment and long-term value. Located on a quiet, family-friendly street, this home is within walking distance to Mar Jok Elementary and Rose Valley Elementary, and just a short drive to Constable Neil Bruce Middle School and Mount Boucherie Secondary. Outdoor lovers will enjoy quick access to Rose Valley Regional Park, Glen Canyon Regional Park, and the lakefront at Gellatly Bay. Plus, you're just 10 minutes to downtown Kelowna and only minutes from West Kelowna’s endless wineries and tasting rooms, offering the best of Okanagan living right at your doorstep. With easy access to amenities, nature, and lifestyle perks, this home delivers flexibility, comfort, and income potential in a truly exceptional location. (id:39198)
Property Details
Interior
Features
Basement Floor
Utility room
5'6'' x 14'3''4pc Bathroom
10'6'' x 4'10''4pc Bathroom
5'7'' x 8'2''Media
19'6'' x 22'6''Exterior
Parking
Garage spaces -
Garage type -
Total parking spaces 2
Property History
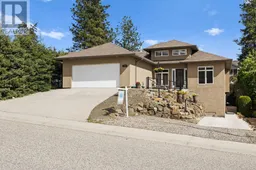 60
60
