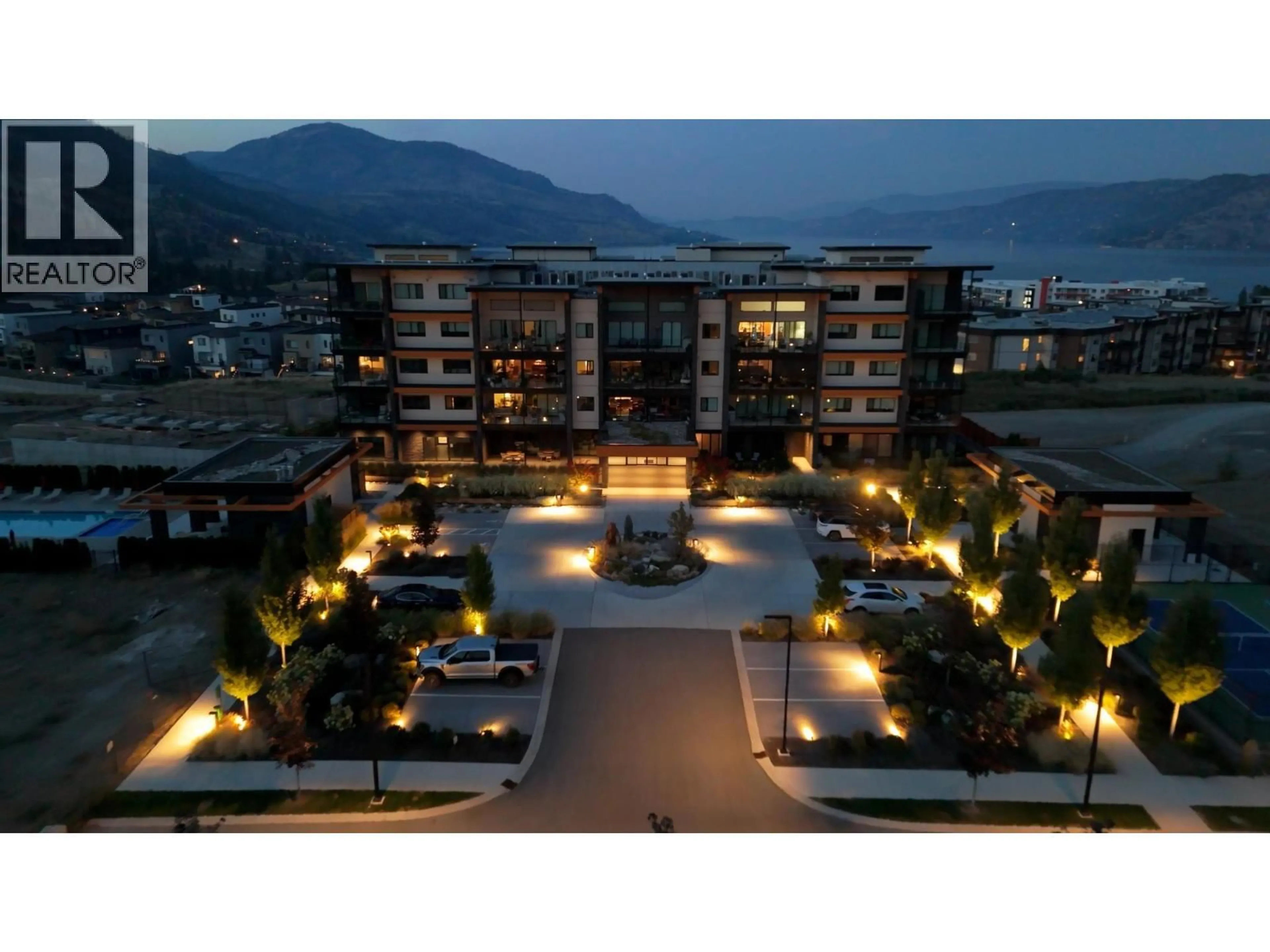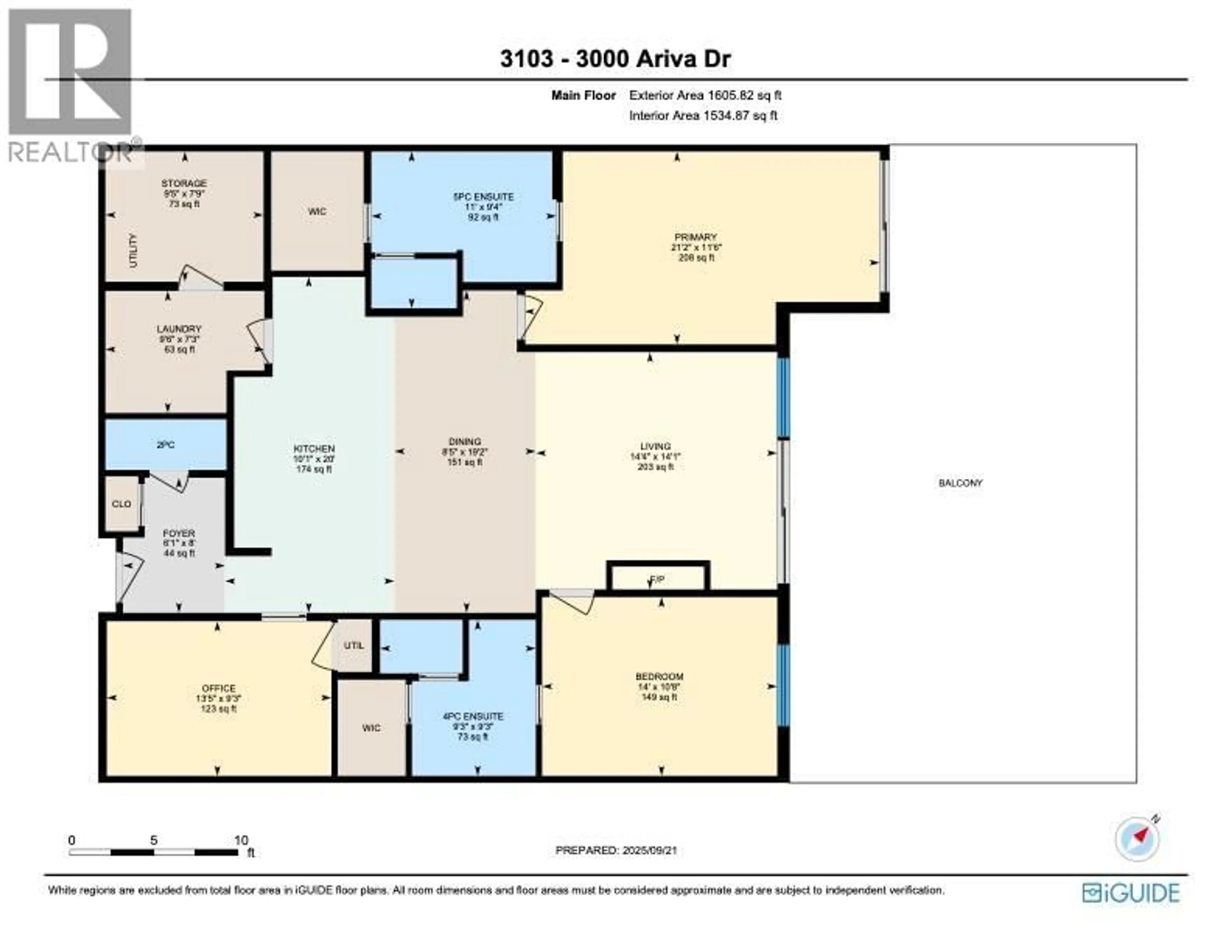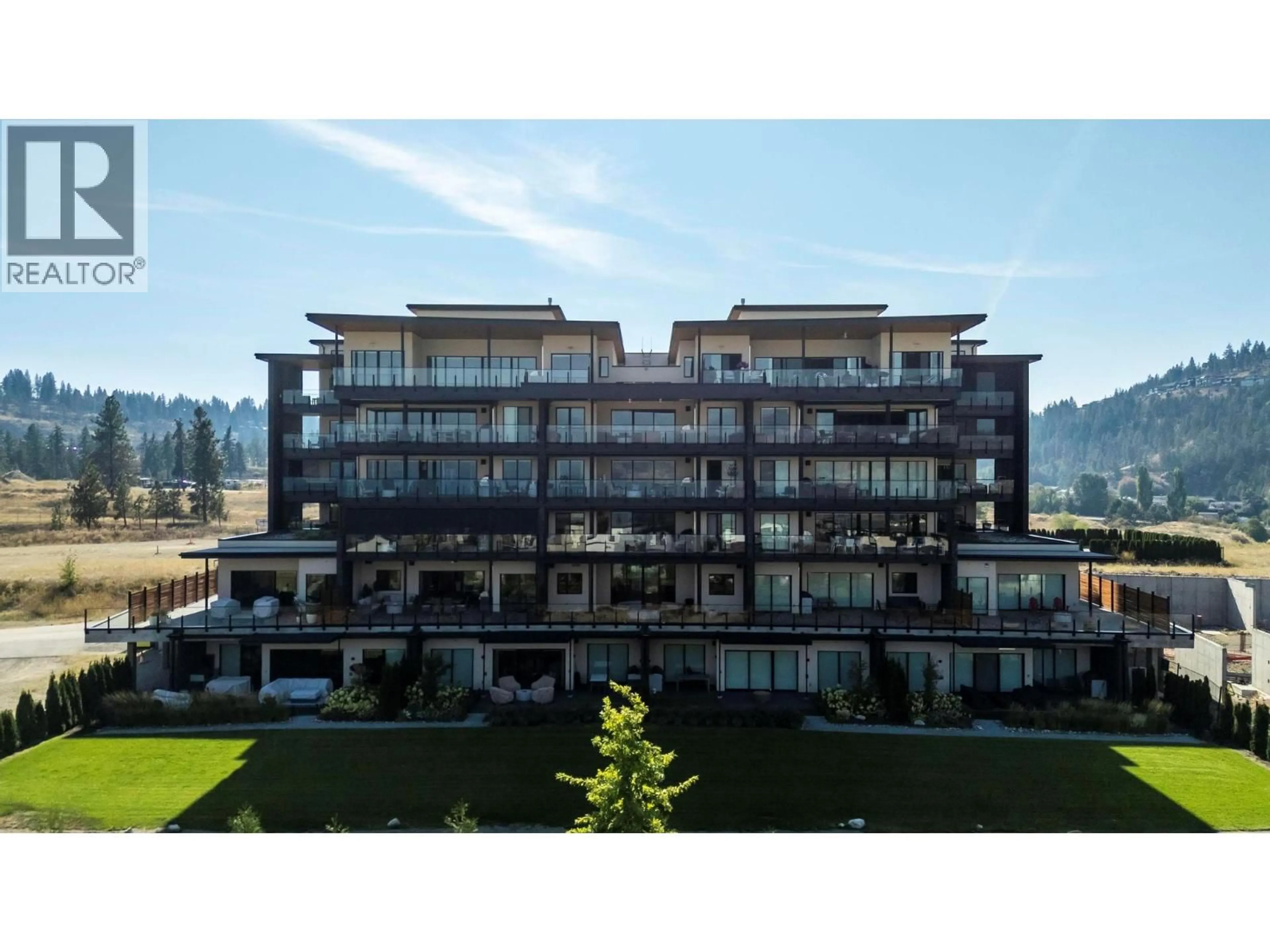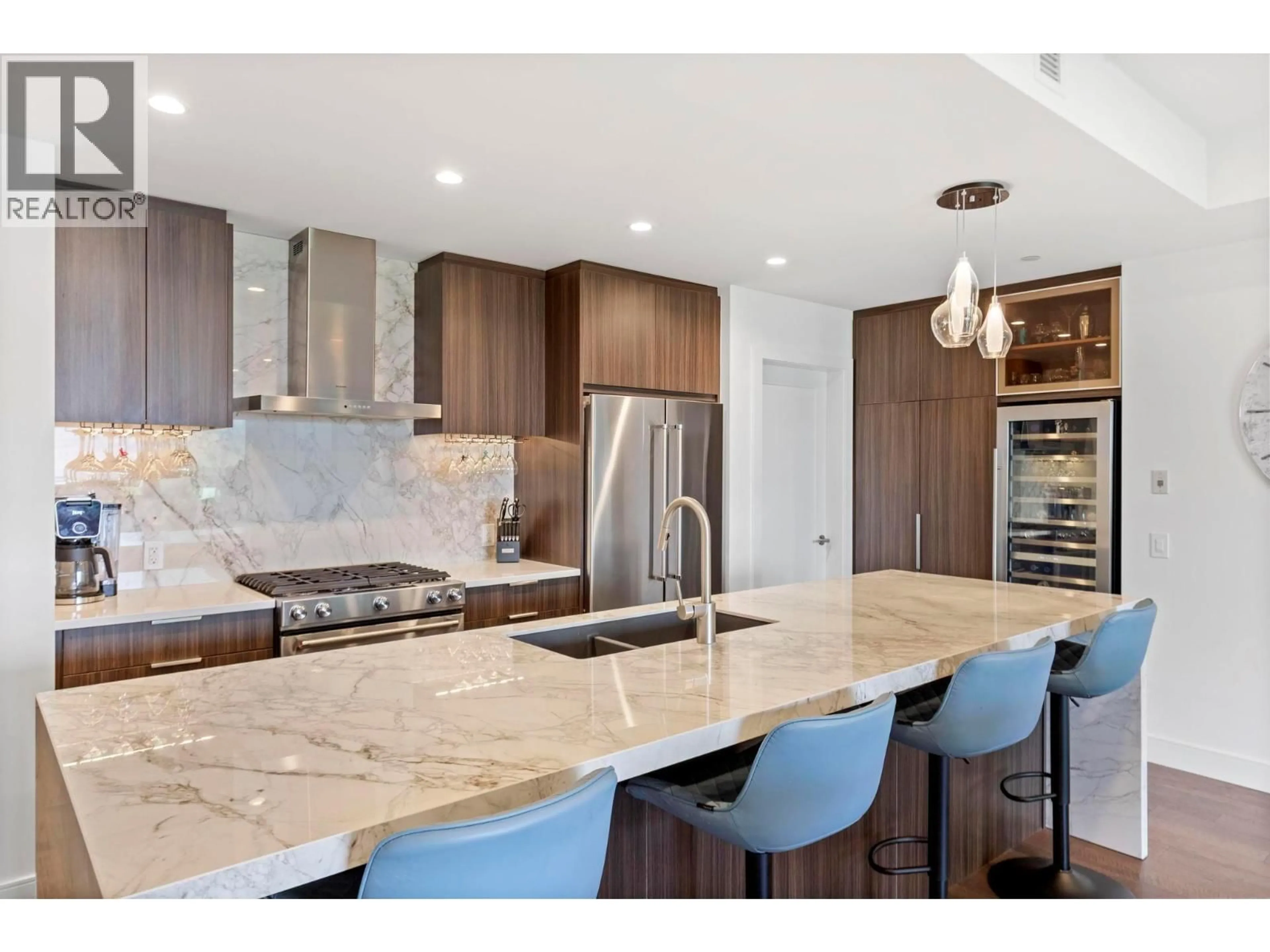3103 - 3000 ARIVA DRIVE, West Kelowna, British Columbia V1Z0B3
Contact us about this property
Highlights
Estimated valueThis is the price Wahi expects this property to sell for.
The calculation is powered by our Instant Home Value Estimate, which uses current market and property price trends to estimate your home’s value with a 90% accuracy rate.Not available
Price/Sqft$548/sqft
Monthly cost
Open Calculator
Description
""Living at Ariva means a higher quality of life, where the desire to leave doesnt exist since your really have it all . This beautiful new development is a true gem, offering a 'lock and leave' lifestyle just a short walk to Lake Okanagan. Here, luxury meets an unbeatable location. The outdoor space in this unit in particular is truly amazing: over 1000 sqft of patio space with a fire pit, overhead heater, and outdoor kitchen, all boasting expansive lake and valley views. It will make you forget you're in a condo. Don't settle for a tiny condo; they aren't making them like this anymore! This home truly has it all, allowing you to move freely. Discover a very spacious and open floor plan with two beds and a large den (which could almost be another bedroom), and three bathrooms sprawling across over 1500+ sqft. Enjoy exceptional higher-end finishings, including a premium appliance package, waterfall edge countertops, a wine fridge, and the outdoor kitchen.There is abundant storage space and a full-sized laundry room. Ariva also offers a exceptional amount of great amenities and a fantastic sense of community. there is an office area, fitness room, pool, and pickleball courts. All of this is just minutes to the city centre, lake, shopping, and restaurants. Ariva redefines condo living, offering an unparalleled blend of sophistication, comfort, and convenience."" You must see this one in Person ! https://youtu.be/XNAkZIlnv-U (id:39198)
Property Details
Interior
Features
Main level Floor
Storage
7'9'' x 9'5''Laundry room
7'3'' x 9'5''2pc Bathroom
3' x 7'1''Office
9'3'' x 13'7''Exterior
Features
Parking
Garage spaces -
Garage type -
Total parking spaces 1
Property History
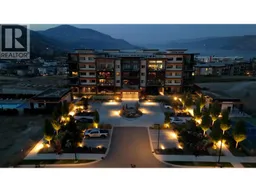 50
50
