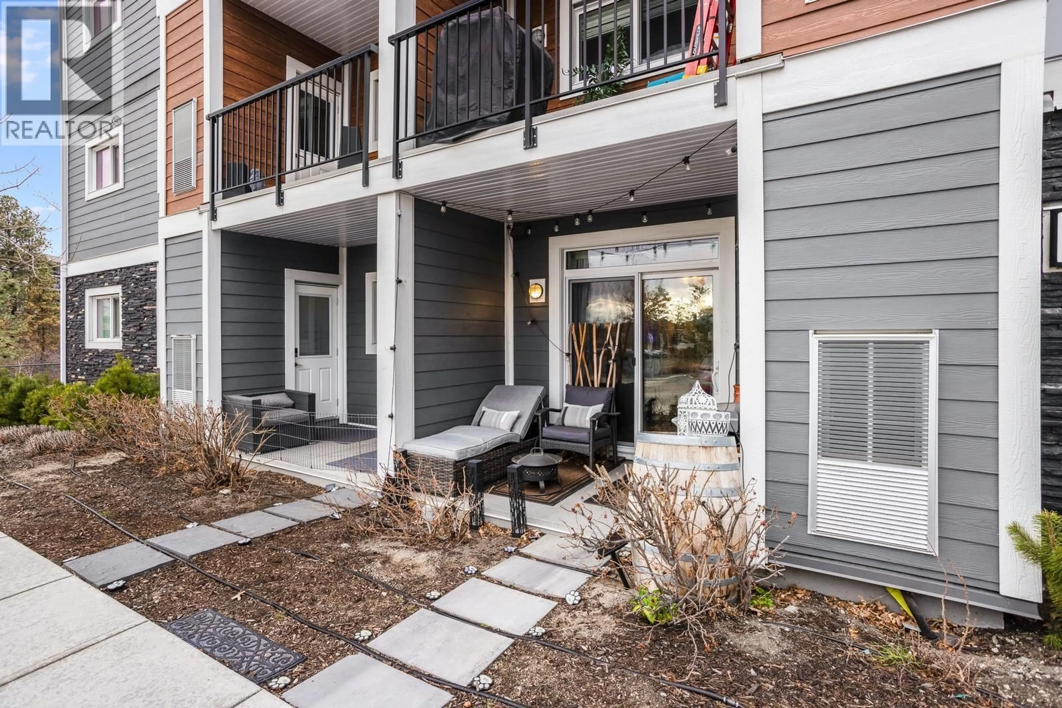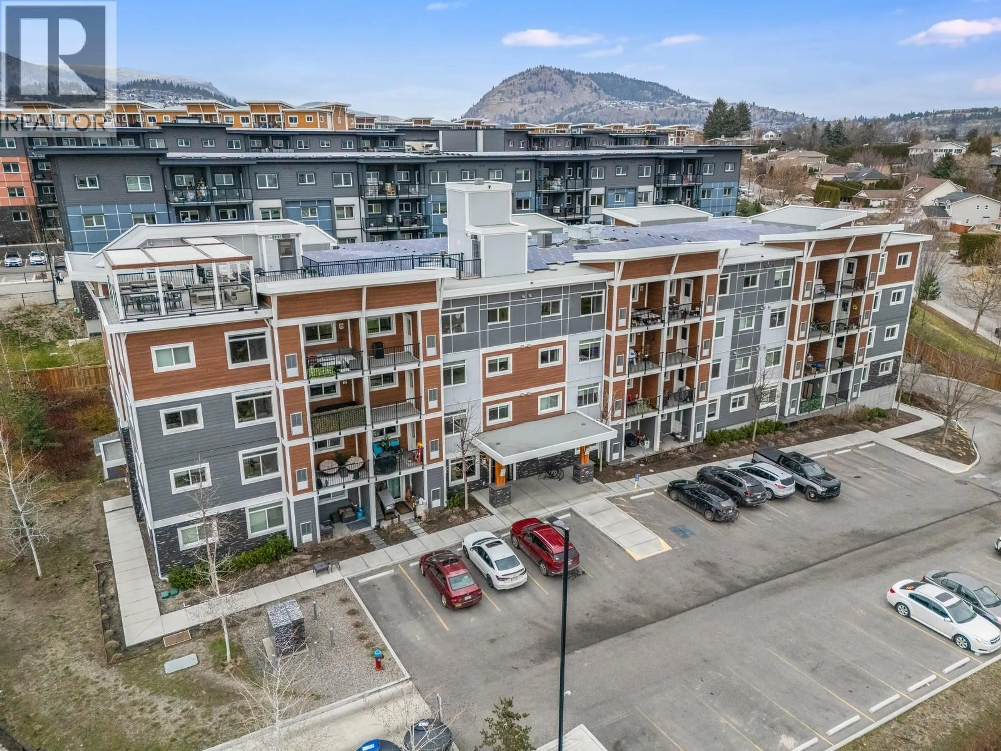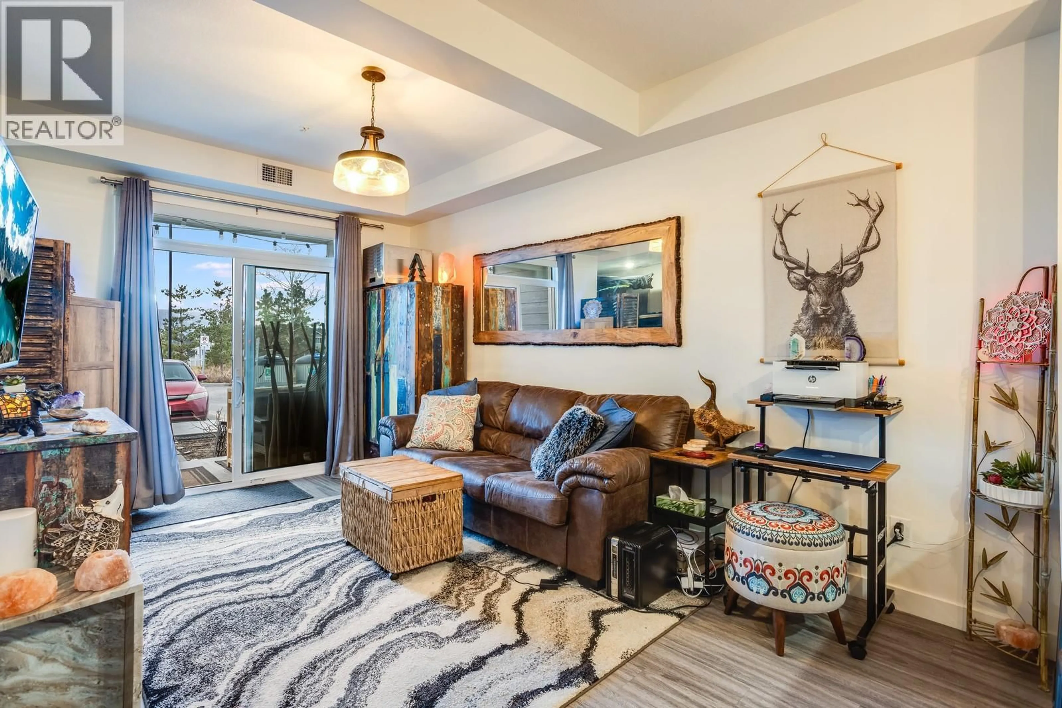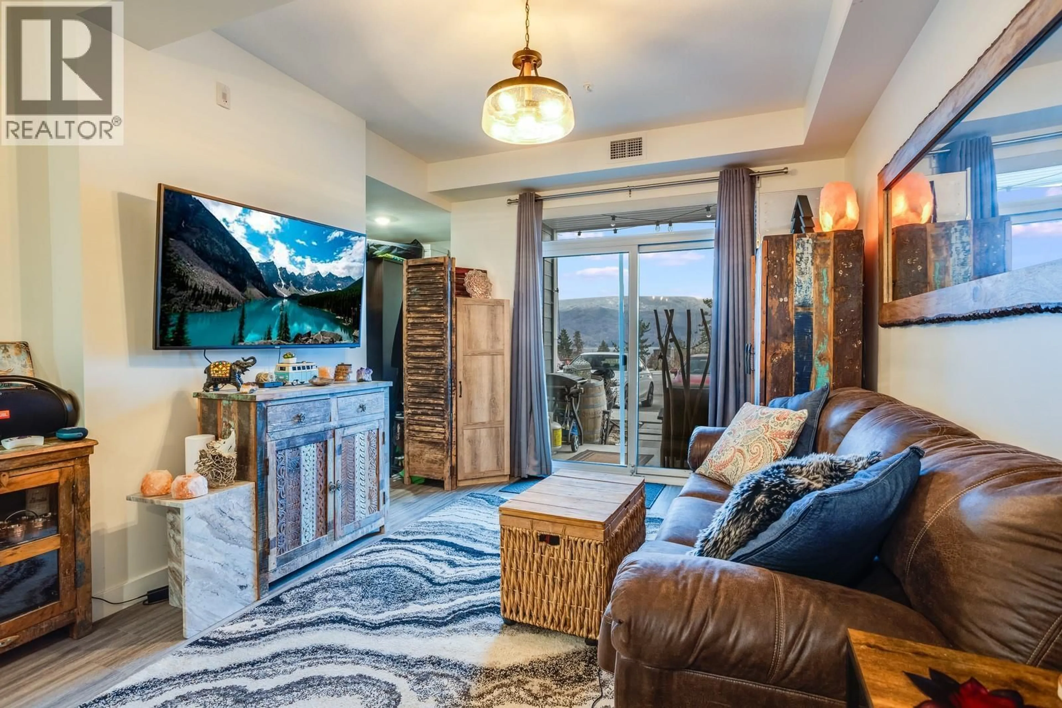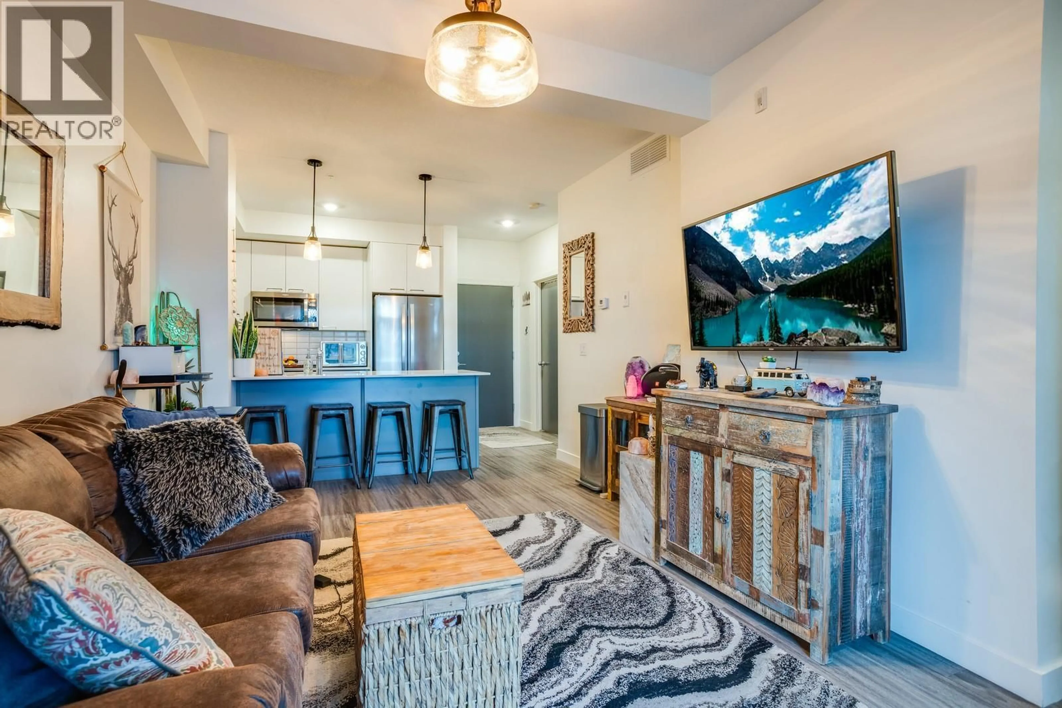103 - 2250 MAJOROS ROAD, West Kelowna, British Columbia V4T0A6
Contact us about this property
Highlights
Estimated valueThis is the price Wahi expects this property to sell for.
The calculation is powered by our Instant Home Value Estimate, which uses current market and property price trends to estimate your home’s value with a 90% accuracy rate.Not available
Price/Sqft$544/sqft
Monthly cost
Open Calculator
Description
This ground-floor suite at NEO offers direct exterior access, perfect for pet owners or anyone avoiding stairs. The layout provides plenty of living space, plus a flex area/den for a home office, extra storage, or hobbies. The kitchen features white cabinetry to the ceiling, subway tile backsplash, stainless steel appliances, and bar seating. Sliding glass doors in the living area bring in natural light and showcase beautiful lake & mountain views, even from the ground floor. The 4-piece bathroom includes ample space and storage. Laminate flooring throughout and quartz countertops in kitchen and bath complete the modern look. Additional storage in the laundry makes organization easy. Residents enjoy a rooftop common area with BBQ and panoramic views. High-efficiency mechanical systems and recirculation lines provide near-instant hot water. Strata fees are very affordable, making this a smart entry into West Kelowna for low-maintenance, cost-effective living. One exterior parking space included. Centrally located, a short walk to restaurants, shopping, the wine trail, and minutes from Gellatly Bay Aquatic Park with pier, walking paths, dog beach, and boat launch. Ideal for singles, couples, or pet lovers, this suite combines flexible space and easy-care living. Schedule a showing today to take advantage of this affordable opportunity! (id:39198)
Property Details
Interior
Features
Main level Floor
Bedroom
9'8'' x 8'0''Laundry room
4'2'' x 4'8''Kitchen
12'7'' x 13'4''3pc Bathroom
4'9'' x 8'7''Exterior
Parking
Garage spaces -
Garage type -
Total parking spaces 1
Condo Details
Inclusions
Property History
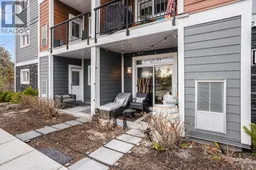 24
24
