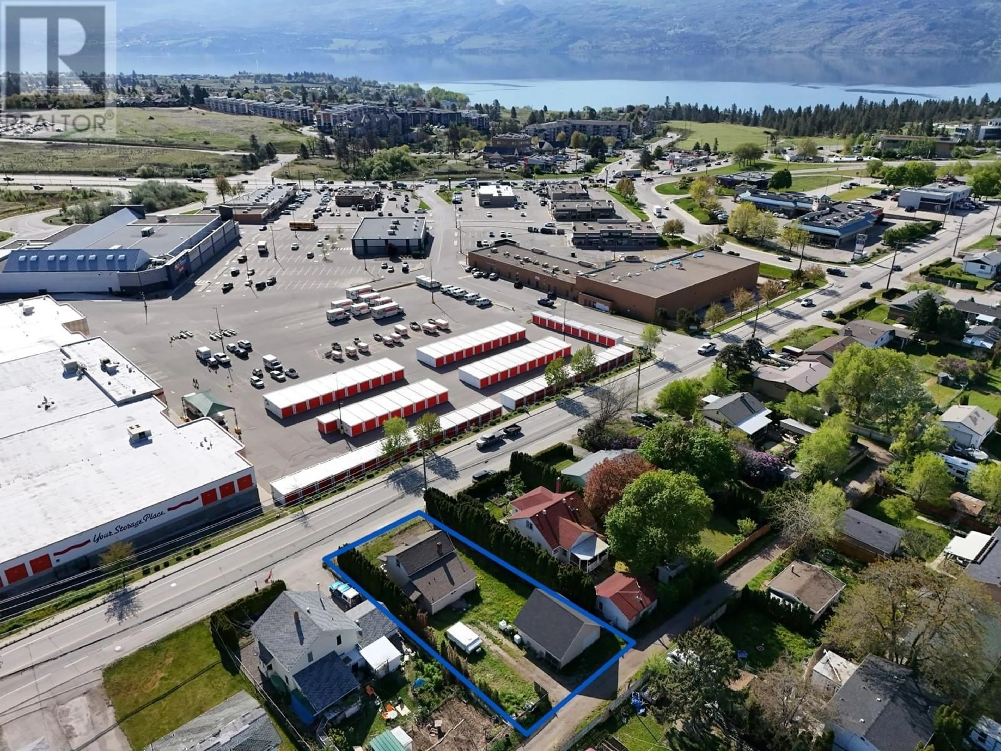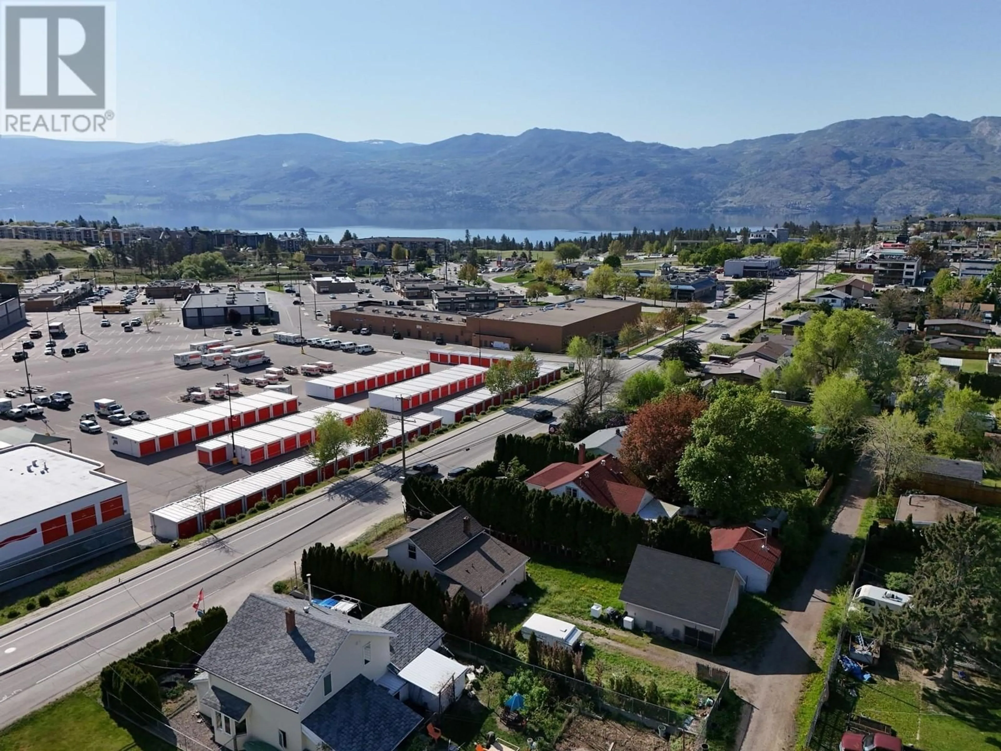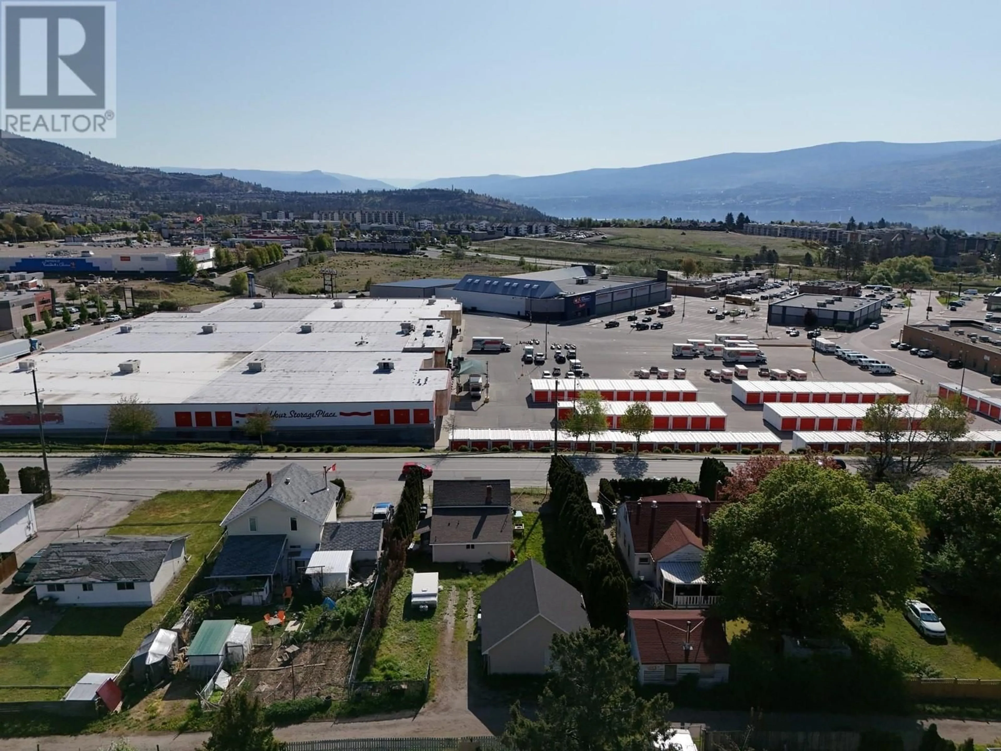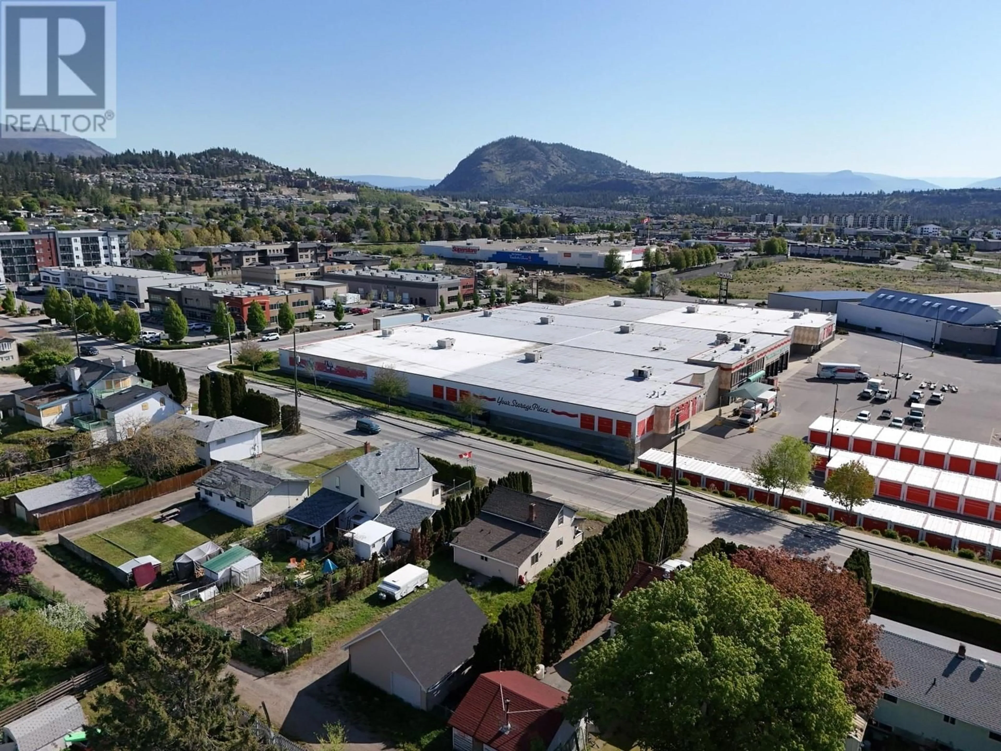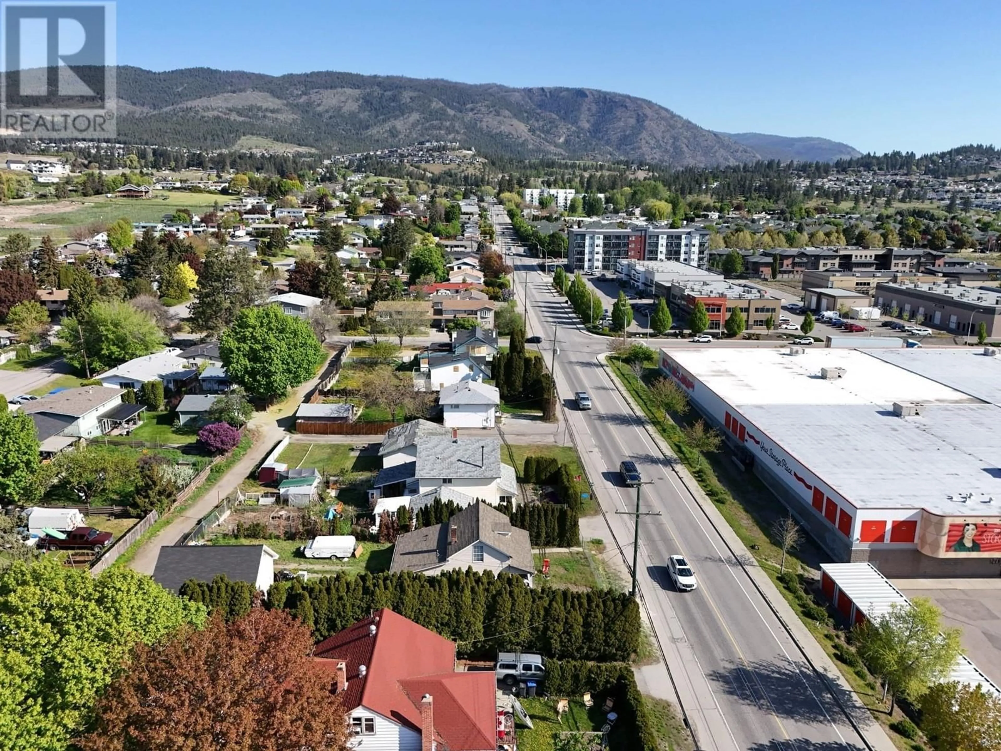3576 OLD OKANAGAN HIGHWAY, West Kelowna, British Columbia V4T1P3
Contact us about this property
Highlights
Estimated valueThis is the price Wahi expects this property to sell for.
The calculation is powered by our Instant Home Value Estimate, which uses current market and property price trends to estimate your home’s value with a 90% accuracy rate.Not available
Price/Sqft$719/sqft
Monthly cost
Open Calculator
Description
PRIME DEVELOPMENT: Opportunity in Westbank Urban Centre – Commercial Core (Area B) ATTENTION: Developers & Investors — secure a pivotal property in the rapidly evolving Westbank Urban Centre – Commercial Core Area B, recently designated under the new Official Community Plan (OCP). This well-located lot offers outstanding future potential in one of West Kelowna’s most strategic growth areas. FUTURE LAND USE: This 0.172-acre (696.06 sqm) site is currently zoned RC1 (Compact Residential) with an OCP designation of WUC-CC (Westbank Urban Centre – Commercial Core). Proposed OCP updates suggest potential for mixed-use development up to 15 storeys — ideal for developers targeting density and urban integration. RENT: The existing three-bedroom, one-bathroom home is well maintained and generates $2,500/month in rental income, making it a strong holding property while you plan redevelopment. HIGHLIGHTS: Prime location close to schools, restaurants, transit, golf, Superstore & Johnson Bentley Rec Centre Strong rental income in place: $2,500/month + Utilities Potential for high-rise, mixed-use development under new OCP guidelines Buyer to verify development potential as zoning and density bylaws are being finalized SECURE your position in West Kelowna’s future growth core today. (id:39198)
Property Details
Interior
Features
Main level Floor
Living room
12'9'' x 16'0''Primary Bedroom
10'6'' x 12'1''Dining room
10'8'' x 10'2''4pc Bathroom
7'11'' x 7'2''Exterior
Parking
Garage spaces -
Garage type -
Total parking spaces 2
Property History
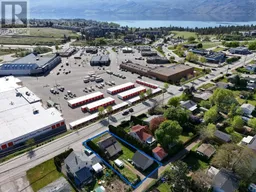 10
10
