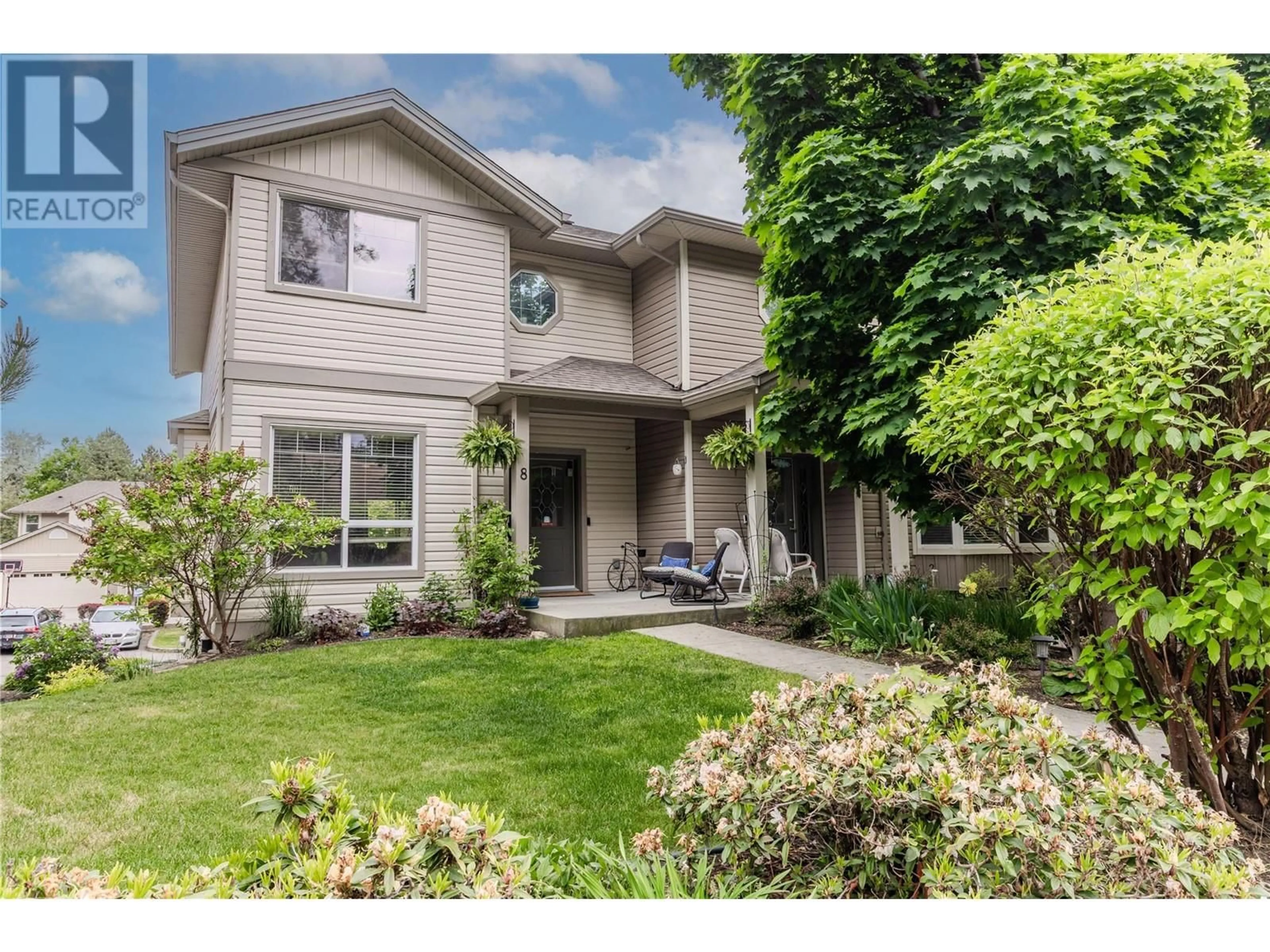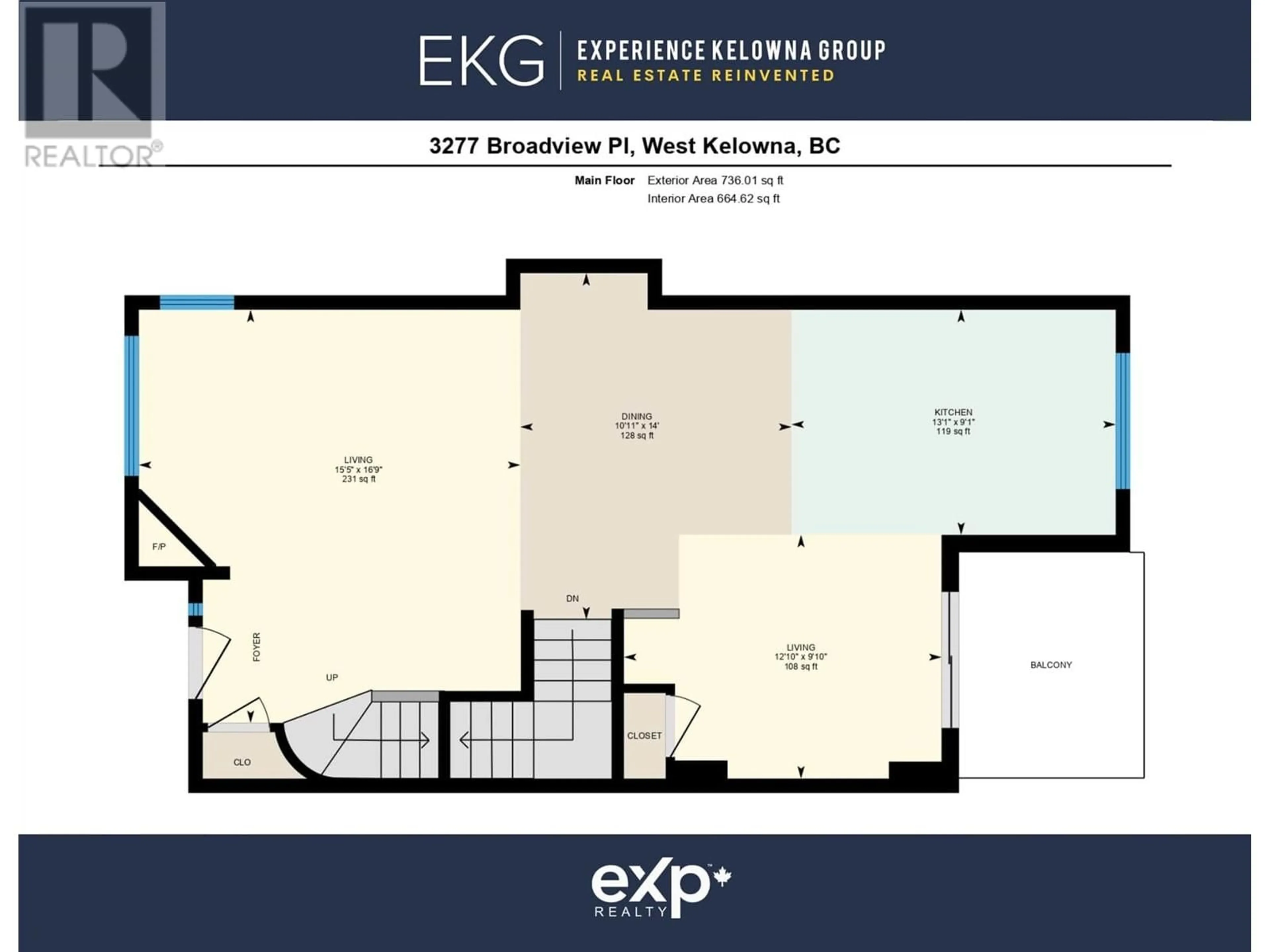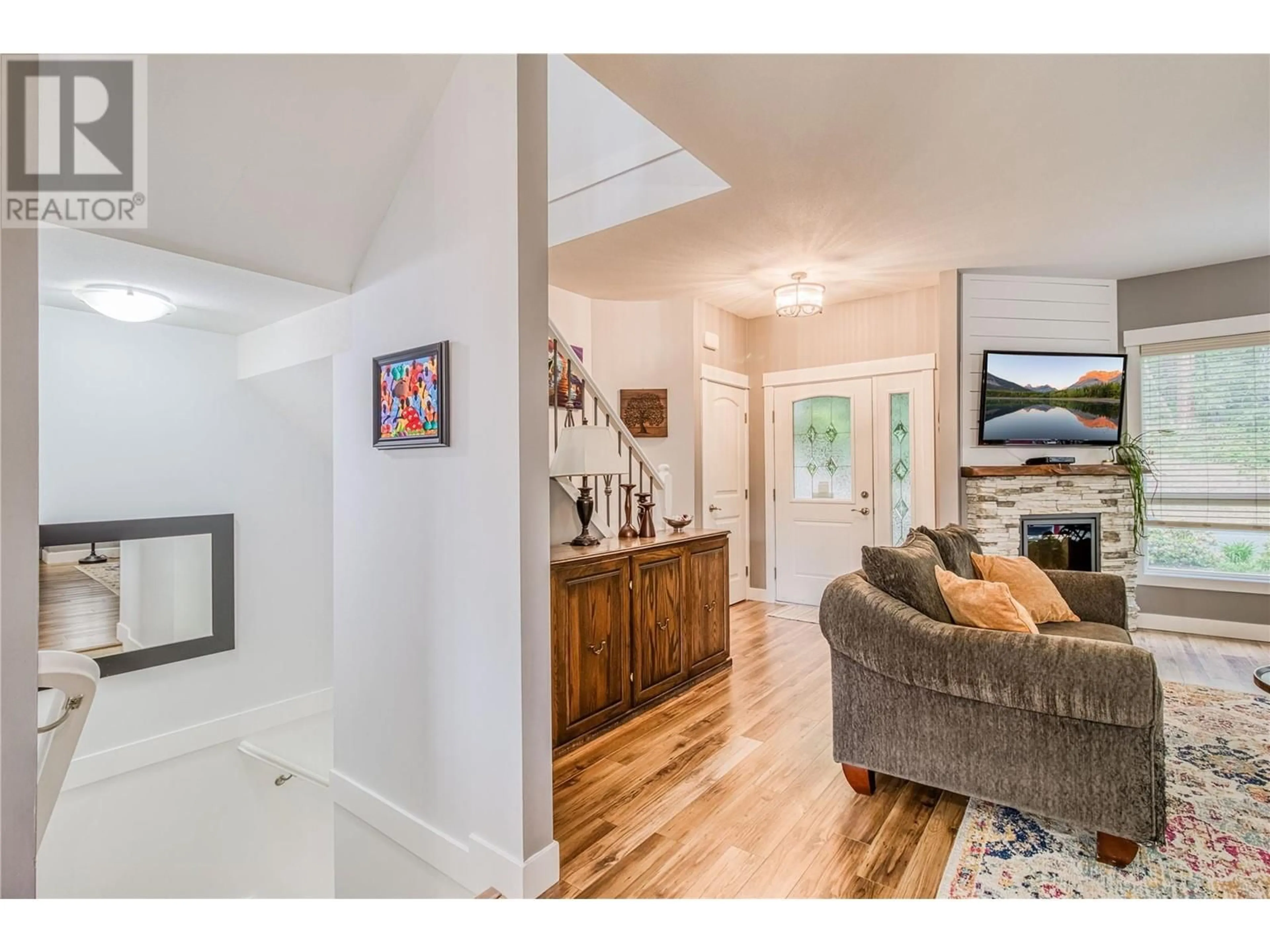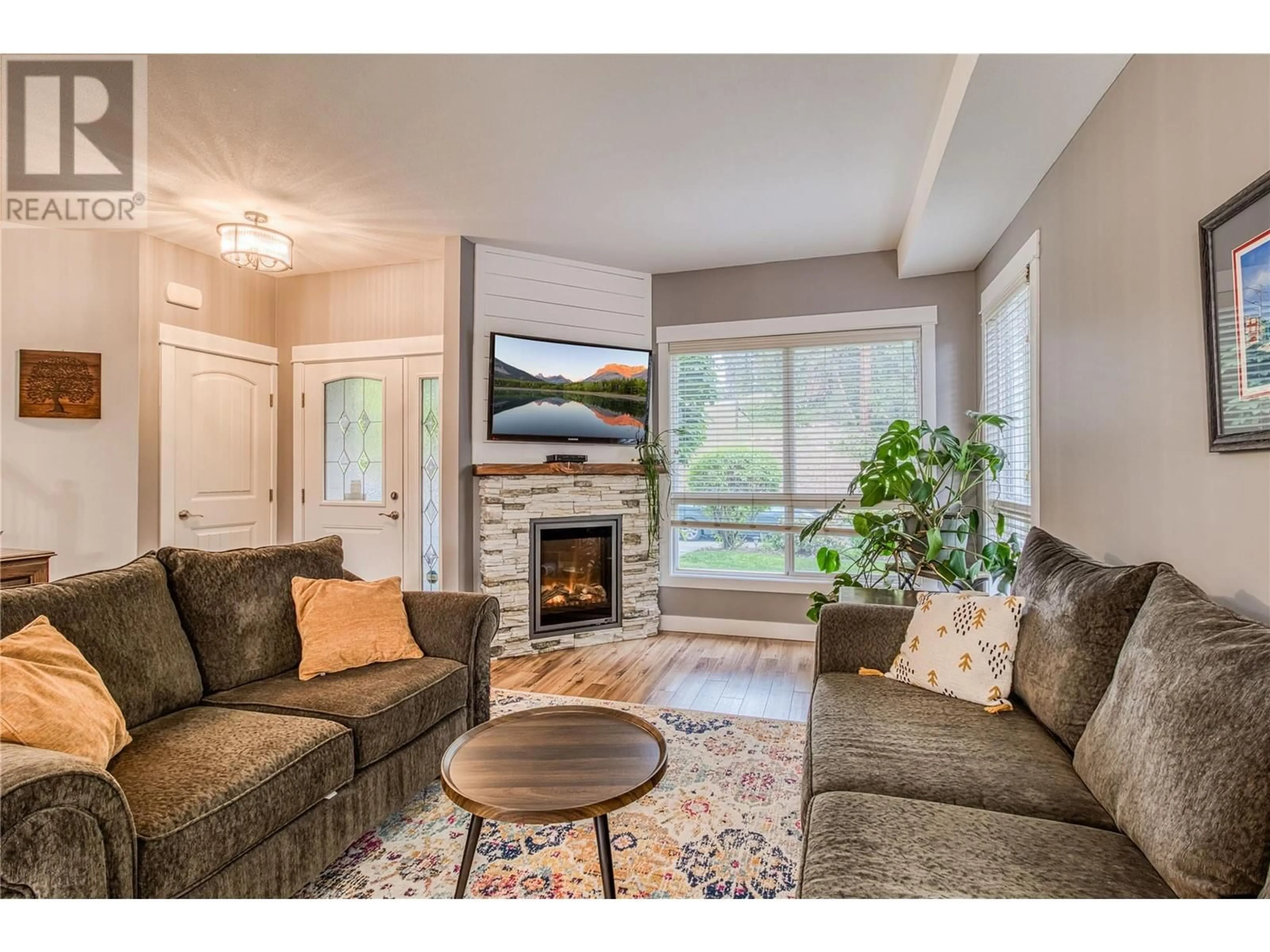8 - 3277 BROADVIEW ROAD, West Kelowna, British Columbia V4T3C8
Contact us about this property
Highlights
Estimated ValueThis is the price Wahi expects this property to sell for.
The calculation is powered by our Instant Home Value Estimate, which uses current market and property price trends to estimate your home’s value with a 90% accuracy rate.Not available
Price/Sqft$369/sqft
Est. Mortgage$2,749/mo
Maintenance fees$275/mo
Tax Amount ()$2,952/yr
Days On Market26 days
Description
This spacious home features 3 beds and 2 baths, including a primary bedroom with ensuite, and has been lovingly cared for from top to bottom. The main floor boasts an inviting open-concept layout that seamlessly connects the kitchen, dining area, living room, and a cozy breakfast nook—creating a bright and welcoming space perfect for both everyday living and entertaining. Downstairs, the freshly painted basement (2024) includes a versatile rec room that can easily be transformed into a home office, gym, or media room to suit your needs. Step outside to enjoy a beautifully landscaped front yard and a private backyard patio, complete with dimmable lighting and a built-in gas BBQ—ideal for quiet evenings or lively gatherings. Inside, enjoy added comfort and efficiency with features like an Ecobee smart thermostat and modern lighting upgrades throughout. A double-car garage, along with 4 additional outdoor parking spaces, provides ample room for vehicles. Though it offers a sense of peaceful privacy, this home remains close to everything. Located along a school route, it’s just steps from a park on the same block and within 1 km of scenic trails, orchards, and local wineries. A grocery store is less than 2 km away, and a nearby creek with a walking trail adds to the area's tranquil charm. Whether you’re enjoying the comfort of home or exploring the natural beauty and convenience of the surroundings, this townhouse offers an ideal lifestyle in a sought-after community. (id:39198)
Property Details
Interior
Features
Basement Floor
Utility room
3'5'' x 4'4''Storage
3'5'' x 6'7''Other
19'8'' x 18'10''Recreation room
18'8'' x 14'11''Exterior
Parking
Garage spaces -
Garage type -
Total parking spaces 6
Condo Details
Inclusions
Property History
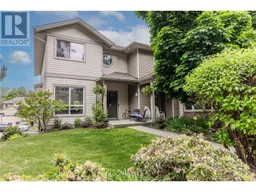 74
74
