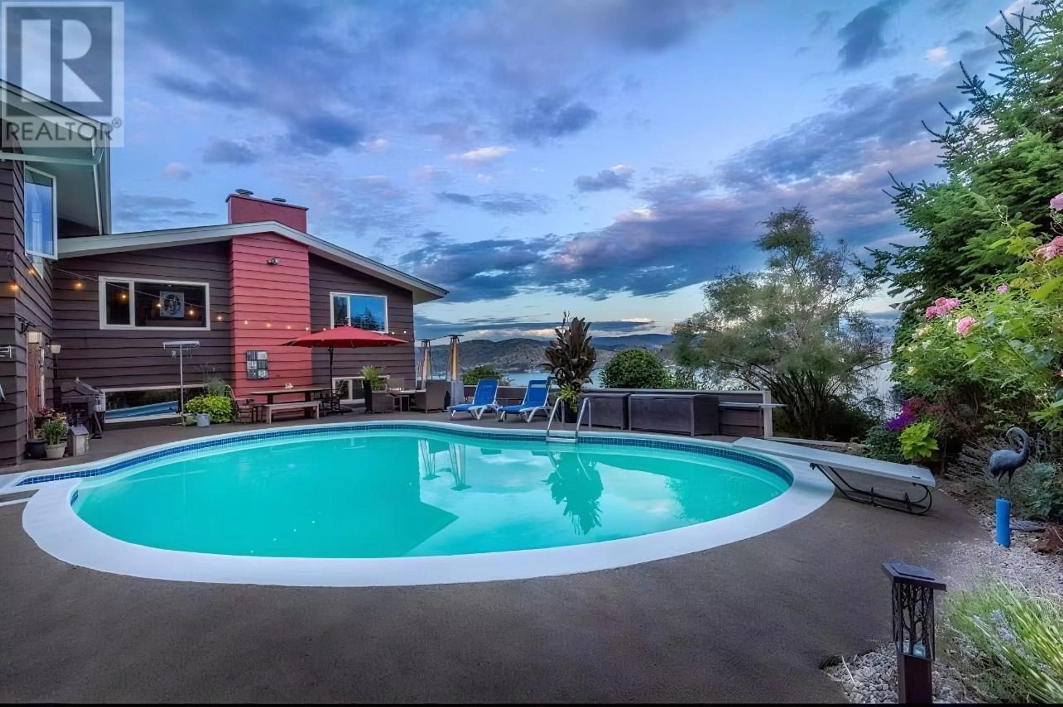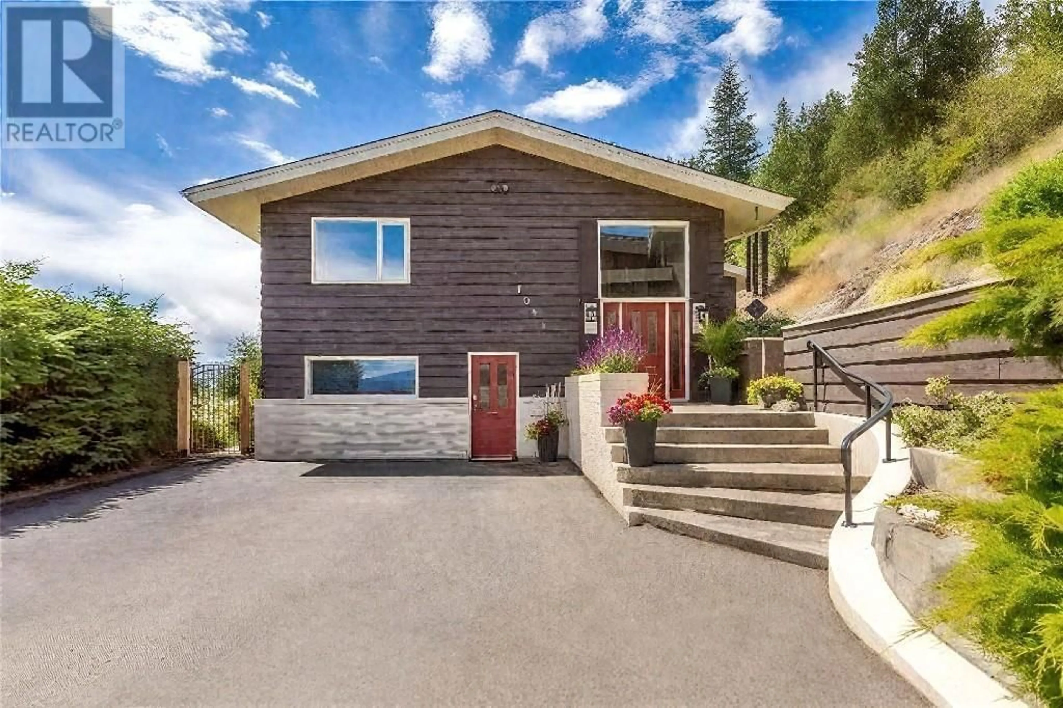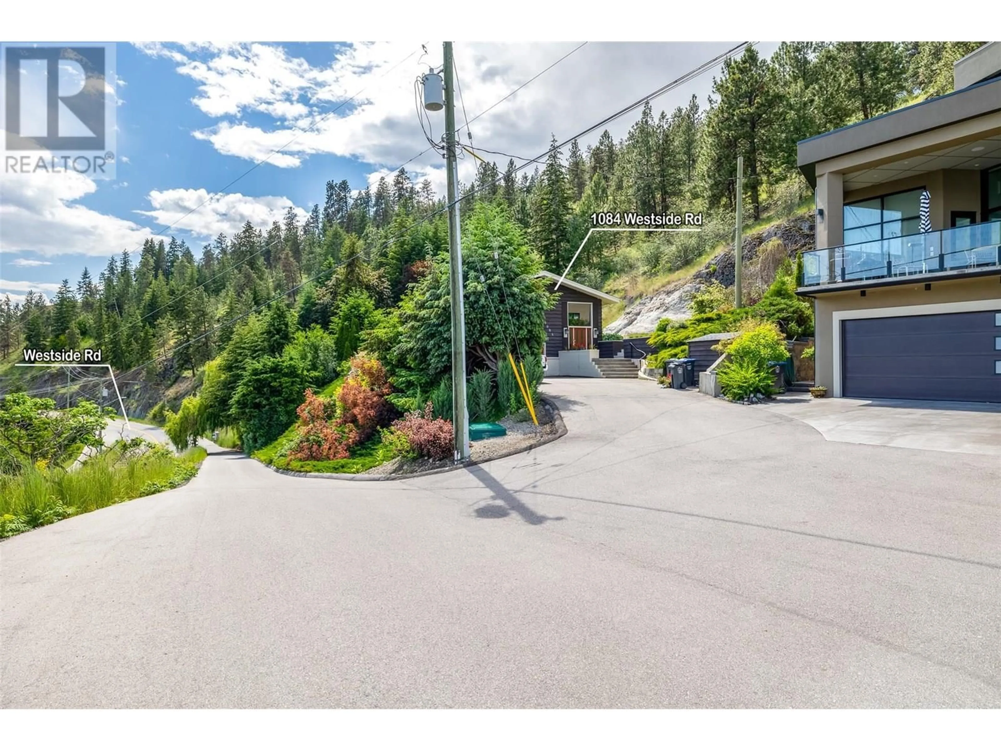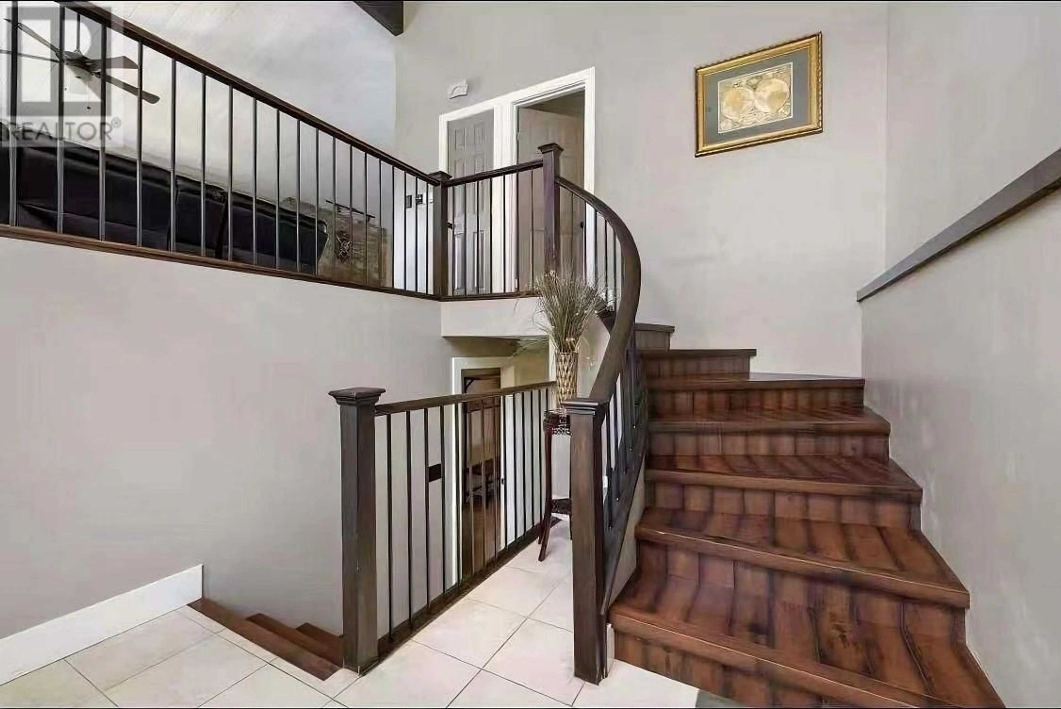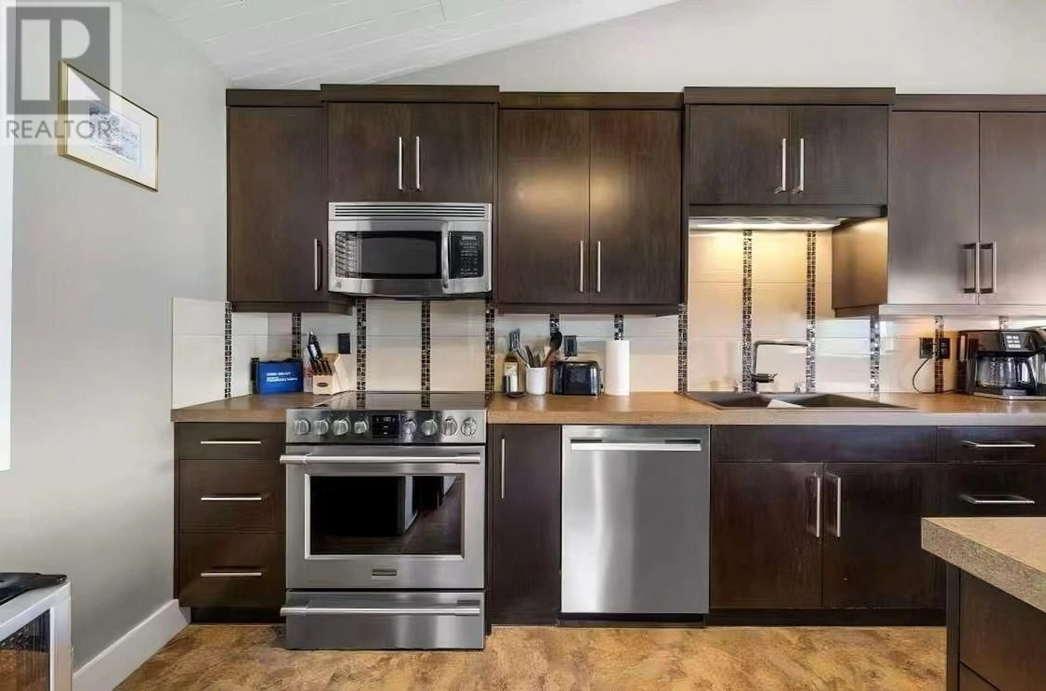1084 WESTSIDE ROAD SOUTH, West Kelowna, British Columbia V1Z3S1
Contact us about this property
Highlights
Estimated valueThis is the price Wahi expects this property to sell for.
The calculation is powered by our Instant Home Value Estimate, which uses current market and property price trends to estimate your home’s value with a 90% accuracy rate.Not available
Price/Sqft$326/sqft
Monthly cost
Open Calculator
Description
Motivated seller! Welcome to this stunning West Kelowna gem – perfectly located just five minutes from downtown Kelowna, yet offering unmatched privacy and sweeping, unobstructed views of Okanagan Lake. From everyone who step into, you’ll be surrounded by beauty—the glistening lake, rolling mountains, the city view. Step inside and immediately feel the refined craftsmanship and thoughtful design that define this home. Built for both relaxation and entertaining, the property features a private backyard oasis complete with a heated in-ground pool and hot tub—a perfect space to unwind or host family and friends in style. Panoramic lake views grace nearly every room, delivering a tranquil backdrop for everyday living. The lower level offers a self-contained suite with a private entrance, ideal for extended family, a mortgage helper, or short-term rental opportunities, adding both flexibility and value to this remarkable property. (id:39198)
Property Details
Interior
Features
Main level Floor
Living room
17'0'' x 28'0''2pc Bathroom
5'9'' x 4'1''Sunroom
14'6'' x 15'11''Bedroom
10'10'' x 12'3''Exterior
Features
Parking
Garage spaces -
Garage type -
Total parking spaces 4
Property History
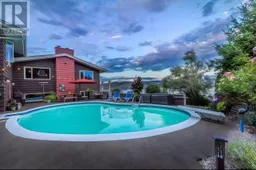 35
35
