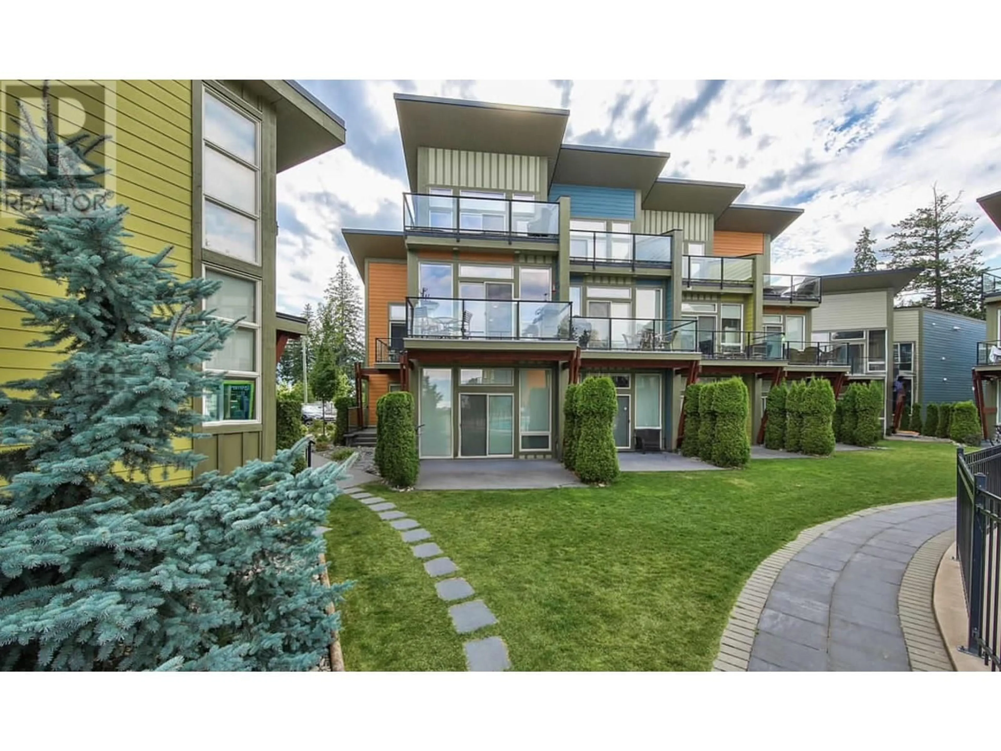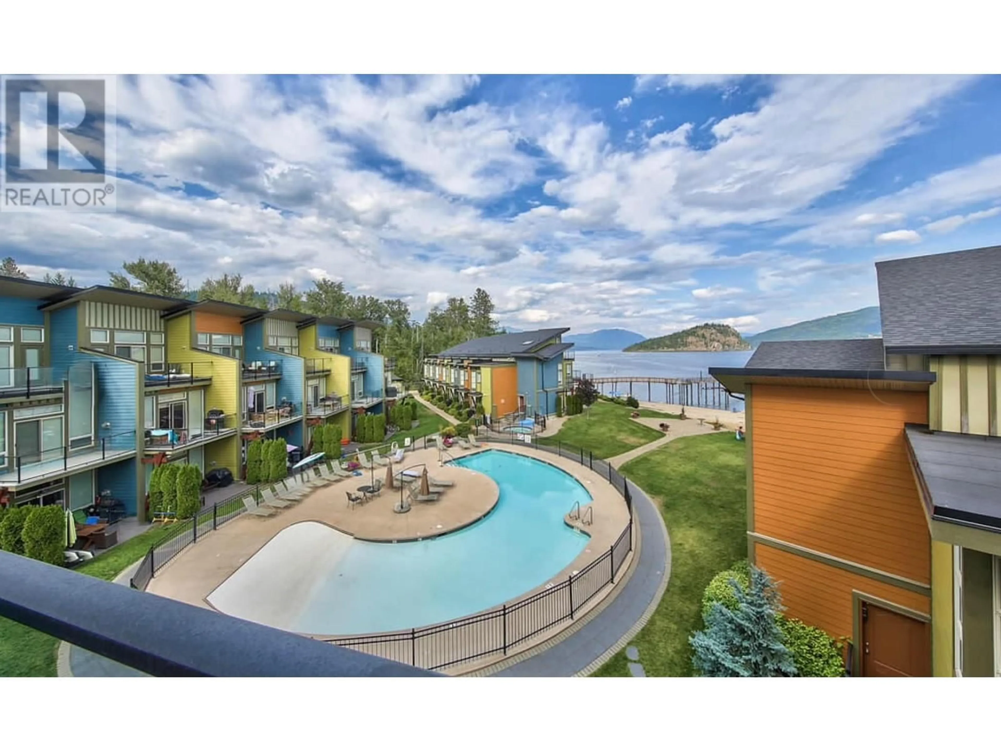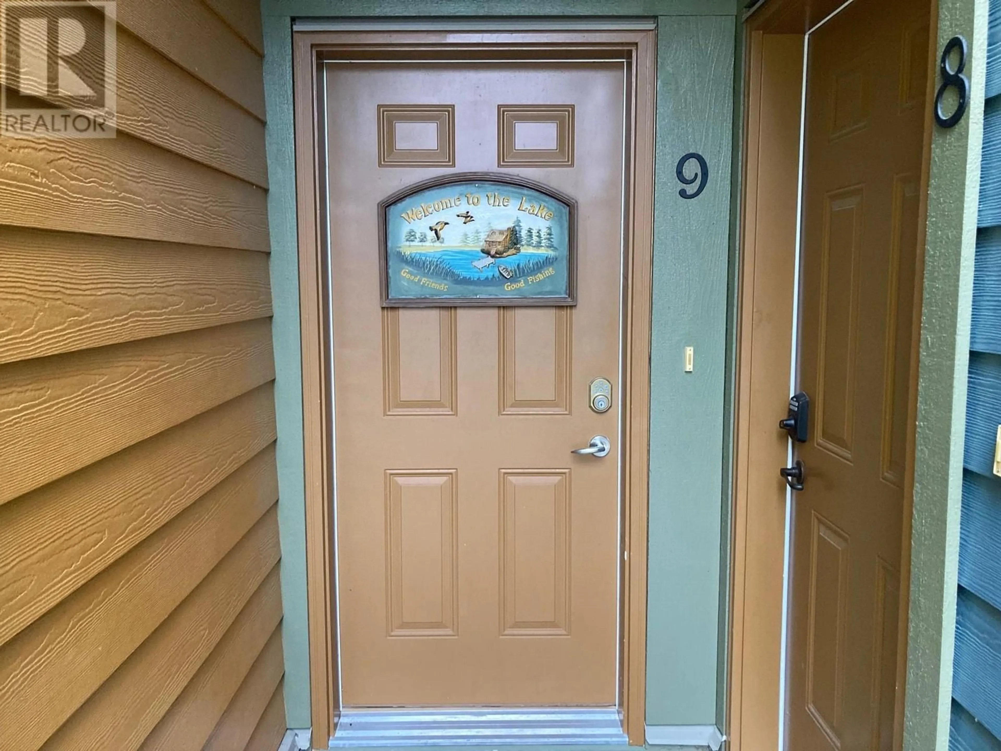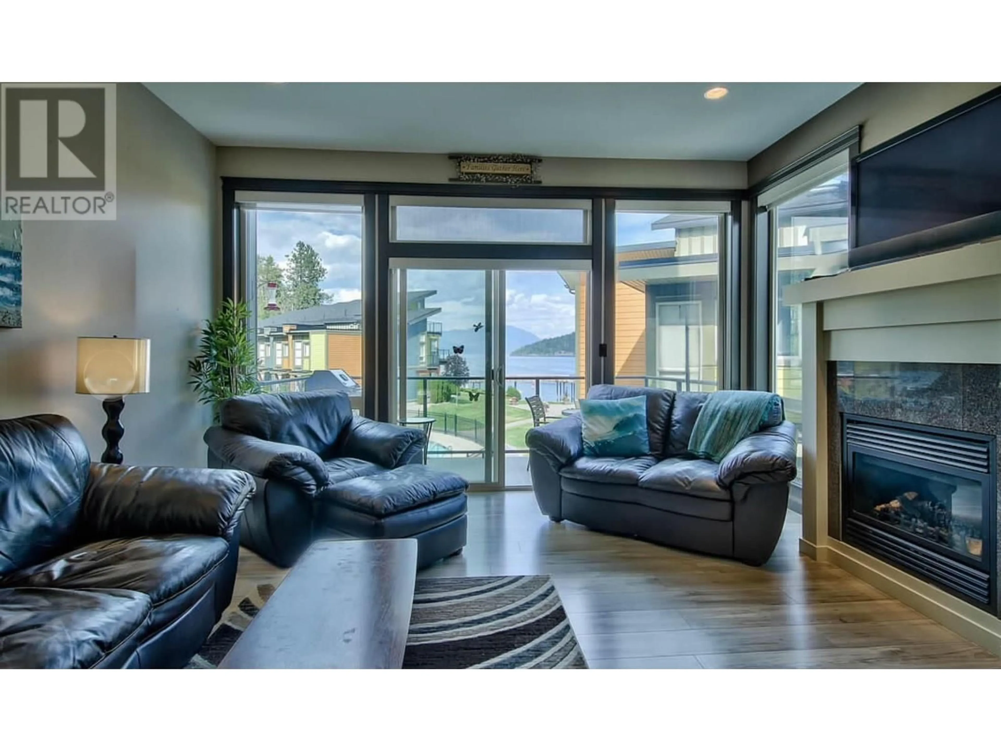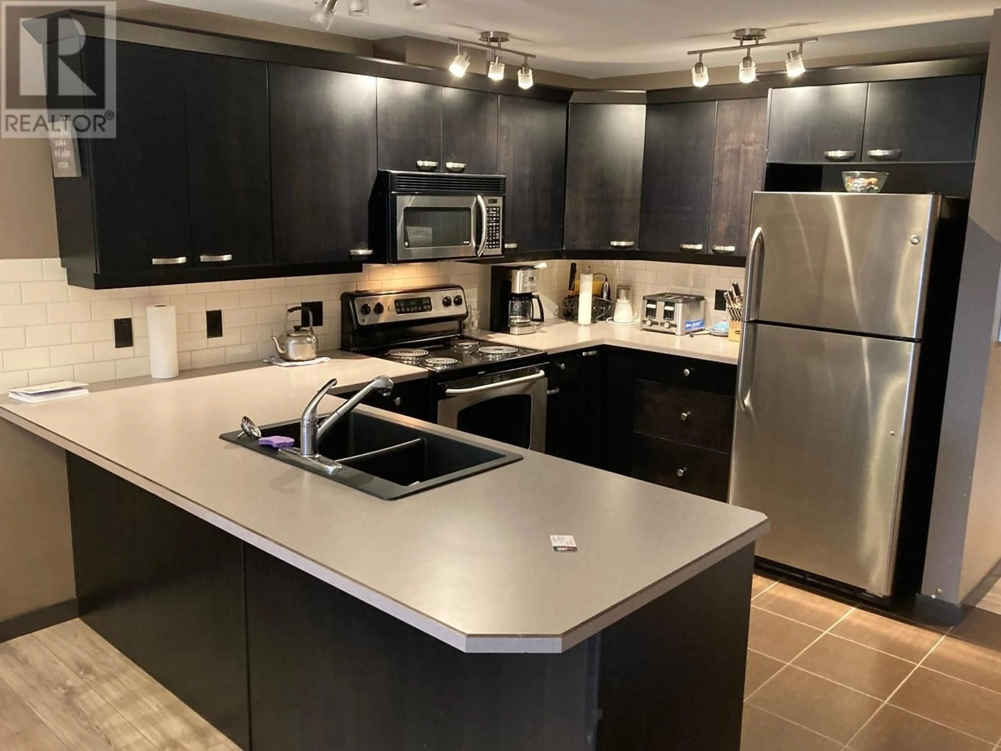9 - 1134 PINE GROVE ROAD, Scotch Creek, British Columbia V0E1M5
Contact us about this property
Highlights
Estimated ValueThis is the price Wahi expects this property to sell for.
The calculation is powered by our Instant Home Value Estimate, which uses current market and property price trends to estimate your home’s value with a 90% accuracy rate.Not available
Price/Sqft$490/sqft
Est. Mortgage$2,985/mo
Maintenance fees$588/mo
Tax Amount ()$2,190/yr
Days On Market59 days
Description
Stunning Lakefront Living with Breathtaking Views! Imagine waking up to panoramic views of Shuswap Lake, Copper Island, and a sparkling swimming pool—all visible from most rooms in this beautifully appointed 3-bedroom, 3-bathroom fully furnished townhouse. The main floor features two spacious bedrooms, including one with a private ensuite and its own deck for ultimate relaxation. The top floor is dedicated to the luxurious master suite, offering a spacious 4-piece ensuite and a large private deck—your perfect spot for savoring your morning coffee while watching the sunrise. The large utility room off the master suite has lots of extra room for storage too. The complex boasts meticulously maintained grounds, a heated pool, a hot tub, and a large community day use dock, community buoys and one of the finest sandy beaches on the North Shuswap . Pets ( with restriction) and rentals are permitted. This is your opportunity to own a piece of paradise in one of the most desirable locations on Shuswap Lake! (id:39198)
Property Details
Interior
Features
Second level Floor
4pc Ensuite bath
Bedroom
10'7'' x 11'Exterior
Features
Parking
Garage spaces -
Garage type -
Total parking spaces 1
Condo Details
Inclusions
Property History
 26
26
